1 Miles Avenue Extension, Fayetteville, NY 13066
Local realty services provided by:HUNT Real Estate ERA
Listed by:lynn pirro burns
Office:howard hanna real estate
MLS#:S1625028
Source:NY_GENRIS
Price summary
- Price:$448,000
- Price per sq. ft.:$136.09
About this home
"Special" is the only word to describe this remarkable property at 1 Miles Ave Extension in Fayetteville. A private, country-like setting, it's still just minutes from highways, SU, hospitals, and more. The current owners have lovingly maintained and improved this home since purchasing it in 2009. This split level layout features abundant living space thoughtfully arranged for convenience and functionality. Open kitchen with center island features double ovens, 6 burner gas cook top, ample counter space and cabinetry. The charming eat-in area with bay window and vaulted ceiling includes a built-in bar plus additional cabinetry. The kitchen overlooks a spacious living area featuring floor-to-ceiling windows and a unique, vaulted, hexagon-shaped ceiling. A sliding glass door leads out to a large deck and that surrounds in ground pool which includes a new liner, filter, pump and heater (2023). On the opposite side of the pool, a paver patio features a built-in fire pit-perfect for cozy evenings outside. The main level also includes a game room/den featuring Brazilian walnut hardwoods and a gas fireplace. Don't miss the family room which offers built-in storage, a dry bar and charming shutter window treatments. The primary bedroom suite includes wood a burning fireplace, a private deck accessed through its own sliding glass door, large closet with sliding doors, additional built-in closets, Brazilian floors and a full bath w/ separate water closet. There are 3 other bedrooms, all with hardwood floors and 2 with California closet systems. Main floor laundry center includes storage and California closet organizer unit. Additionally, the mudroom offers ample storage, a second refrigerator, a full bath, and a side entrance that leads into the mudroom from the driveway, along with a separate door providing access to the back patio. Detached 2 car garage includes 2 bays for vehicles plus a finished bonus room with storage space. This gem of a property also includes beautifully landscaped grounds, a lighted basketball court with 2 glass backboard hoops and a small pond. Jamesville Dewitt Schools. A MUST SEE! Deadline for offers of Friday Aug. 1, at 6pm
Contact an agent
Home facts
- Year built:1950
- Listing ID #:S1625028
- Added:59 day(s) ago
- Updated:September 07, 2025 at 07:30 AM
Rooms and interior
- Bedrooms:4
- Total bathrooms:5
- Full bathrooms:4
- Half bathrooms:1
- Living area:3,292 sq. ft.
Heating and cooling
- Cooling:Central Air, Wall Units, Window Units
- Heating:Baseboard, Electric, Forced Air, Gas, Propane
Structure and exterior
- Roof:Asphalt
- Year built:1950
- Building area:3,292 sq. ft.
- Lot area:0.71 Acres
Schools
- High school:Jamesville-Dewitt High
- Middle school:Jamesville-Dewitt Middle
Utilities
- Water:Connected, Public, Water Connected
- Sewer:Septic Tank
Finances and disclosures
- Price:$448,000
- Price per sq. ft.:$136.09
- Tax amount:$9,470
New listings near 1 Miles Avenue Extension
- Open Sat, 12 to 2pmNew
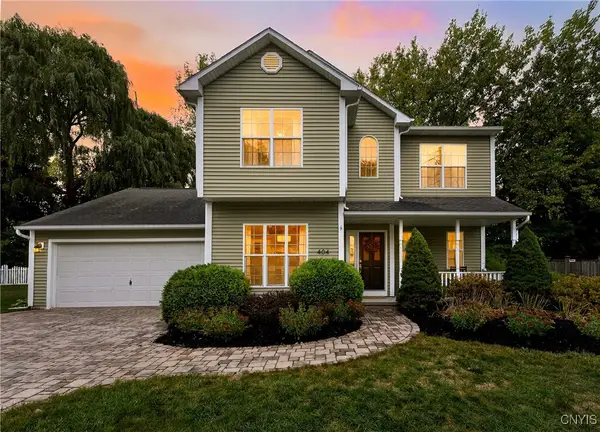 Listed by ERA$499,900Active4 beds 3 baths2,501 sq. ft.
Listed by ERA$499,900Active4 beds 3 baths2,501 sq. ft.404 Hunt Drive, Fayetteville, NY 13066
MLS# S1639923Listed by: HUNT REAL ESTATE ERA - New
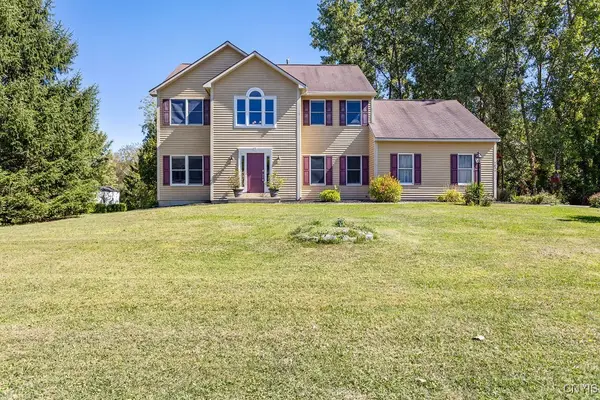 $619,900Active4 beds 3 baths3,507 sq. ft.
$619,900Active4 beds 3 baths3,507 sq. ft.7899 E Ridge Pointe Drive, Fayetteville, NY 13066
MLS# S1640475Listed by: HOWARD HANNA REAL ESTATE - Open Sat, 10:30am to 12pmNew
 Listed by ERA$253,500Active3 beds 2 baths1,082 sq. ft.
Listed by ERA$253,500Active3 beds 2 baths1,082 sq. ft.211 Hunt Drive, Fayetteville, NY 13066
MLS# S1638436Listed by: HUNT REAL ESTATE ERA - New
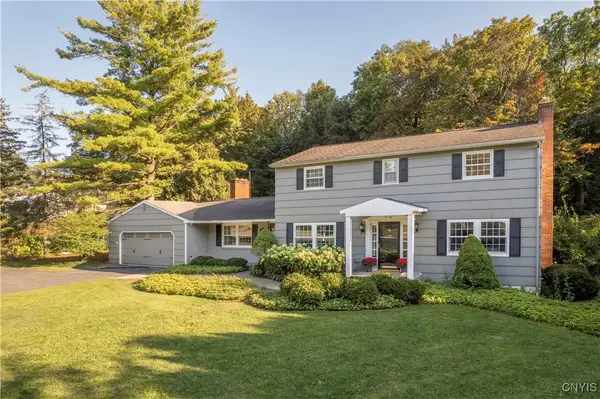 $469,900Active4 beds 3 baths2,413 sq. ft.
$469,900Active4 beds 3 baths2,413 sq. ft.110 Old Farm Road, Fayetteville, NY 13066
MLS# S1637971Listed by: HOWARD HANNA REAL ESTATE - New
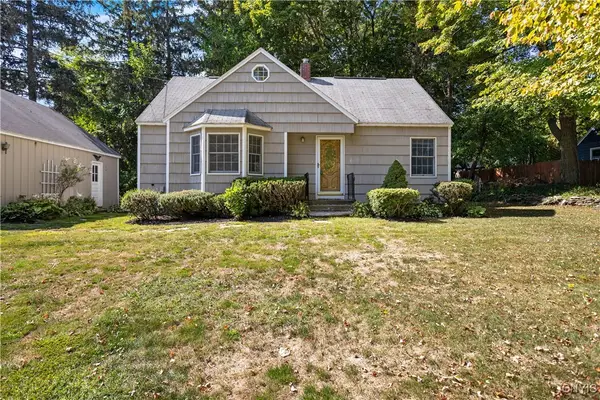 Listed by ERA$279,900Active4 beds 2 baths1,572 sq. ft.
Listed by ERA$279,900Active4 beds 2 baths1,572 sq. ft.103 Homewood Drive, Fayetteville, NY 13066
MLS# S1638176Listed by: HUNT REAL ESTATE ERA - New
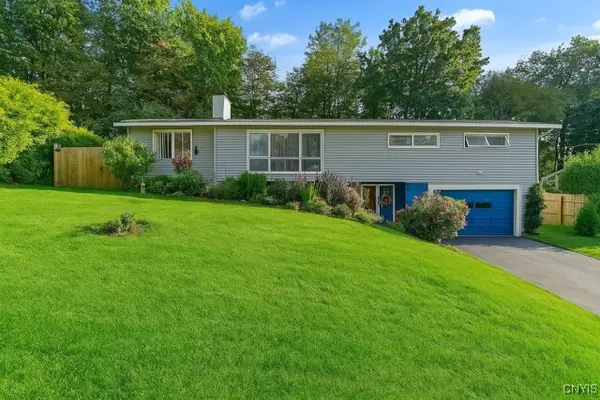 $324,800Active3 beds 2 baths1,748 sq. ft.
$324,800Active3 beds 2 baths1,748 sq. ft.304 Southfield Drive, Fayetteville, NY 13066
MLS# S1637088Listed by: NEXTHOME CNY REALTY - New
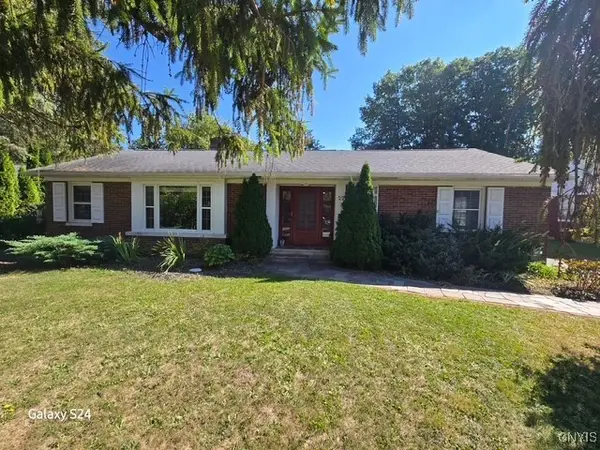 $400,000Active3 beds 2 baths1,965 sq. ft.
$400,000Active3 beds 2 baths1,965 sq. ft.22 Ely Drive, Fayetteville, NY 13066
MLS# S1637843Listed by: BELL HOME TEAM - New
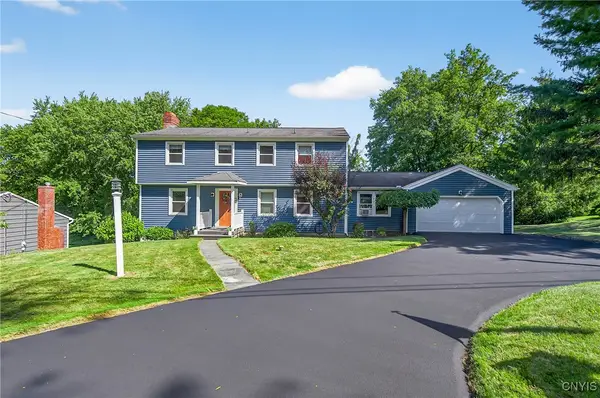 $374,000Active4 beds 4 baths2,523 sq. ft.
$374,000Active4 beds 4 baths2,523 sq. ft.126 Pine Ridge Road, Fayetteville, NY 13066
MLS# S1637947Listed by: WEICHERT, REALTORS-TBG - New
 $845,000Active4 beds 4 baths3,155 sq. ft.
$845,000Active4 beds 4 baths3,155 sq. ft.7295 Wakefield Drive, Fayetteville, NY 13066
MLS# S1636231Listed by: HOWARD HANNA REAL ESTATE 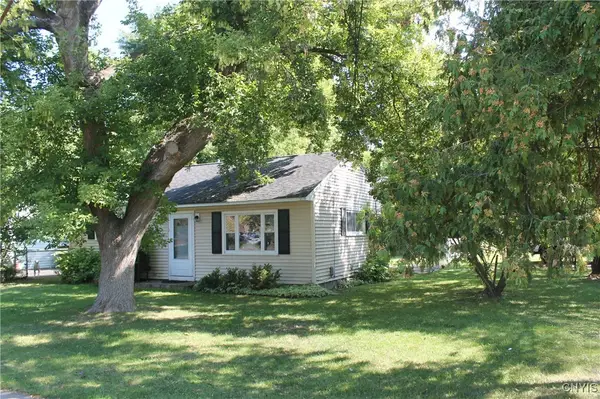 $219,000Active2 beds 1 baths704 sq. ft.
$219,000Active2 beds 1 baths704 sq. ft.146 N Burdick Street, Fayetteville, NY 13066
MLS# S1637756Listed by: THE O'HARA GROUP
