101 Griffin Drive, Fayetteville, NY 13066
Local realty services provided by:HUNT Real Estate ERA
Listed by:
- Elizabeth Gaulin(315) 396 - 1119HUNT Real Estate ERA
MLS#:S1648104
Source:NY_GENRIS
Price summary
- Price:$294,900
- Price per sq. ft.:$245.34
About this home
Welcome to 101 Griffin Drive! The curb appeal at this stunning cape cod is absolutely delightful! Immaculate landscaping, siding, newer windows and a fabulous oversized 2.5 car garage are a pleasure to see when approaching the home, which is perched on a large, partially fenced lot offering privacy and a wooded backyard. LOCATION! Walk to all the amenities offered in and around the charming village of Fayetteville. Restaurants, Town Center, the YMCA, grocery stores, coffee shops and parks. Griffin Drive is also nestled in a delightful neighborhood with sidewalks, great for bike riding and walking. Enjoy all the pleasures of village living! CONDITION! This home has been maintained with painstaking care and is truly immaculate. You'll need to do nothing but unpack and enjoy! LIGHT! Ideally positioned on its lot, this home is filled with natural light that pours into every room. FEATURES! Inside, you’ll find hardwood floors, a generous front-to-back living room, and a flexible floor plan with a formal dining room that can also serve as a first-floor third bedroom. A bright three-season porch invites you to read, dine, work, or simply relax. Upstairs, two spacious bedrooms feature cozy nooks and alcoves. Both the powder room and the full bath have been updated with charming bead board, new vanities and lighting. Even the basement is spotless, dry, and ready for storage, a home gym, or easy finishing. EXTRAS! The 2 car attached garage is oversized and offers abundant storage, both in the main structure and via pull-down steps to a roomy storage space. Make your appointment before this one is scooped up!
Contact an agent
Home facts
- Year built:1953
- Listing ID #:S1648104
- Added:47 day(s) ago
- Updated:December 17, 2025 at 10:04 AM
Rooms and interior
- Bedrooms:3
- Total bathrooms:2
- Full bathrooms:1
- Half bathrooms:1
- Living area:1,202 sq. ft.
Heating and cooling
- Heating:Forced Air, Gas
Structure and exterior
- Roof:Asphalt
- Year built:1953
- Building area:1,202 sq. ft.
- Lot area:0.29 Acres
Utilities
- Water:Connected, Public, Water Connected
- Sewer:Connected, Sewer Connected
Finances and disclosures
- Price:$294,900
- Price per sq. ft.:$245.34
- Tax amount:$8,638
New listings near 101 Griffin Drive
- New
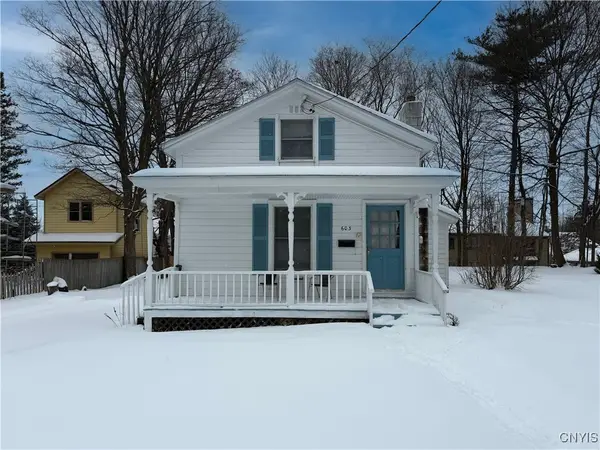 $235,000Active2 beds 1 baths1,279 sq. ft.
$235,000Active2 beds 1 baths1,279 sq. ft.603 Clinton St, Fayetteville, NY 13066
MLS# S1654300Listed by: HOWARD HANNA REAL ESTATE - New
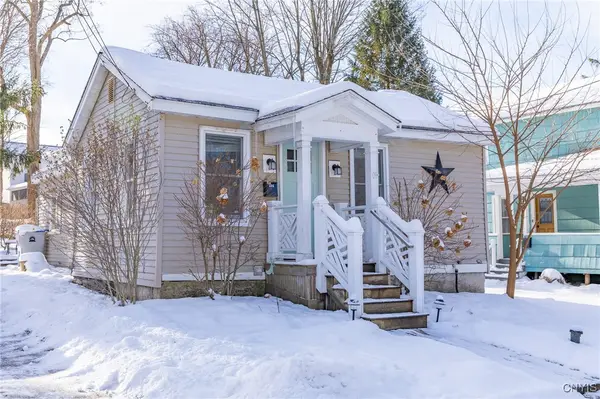 $179,500Active2 beds 1 baths831 sq. ft.
$179,500Active2 beds 1 baths831 sq. ft.406 Elm Street, Fayetteville, NY 13066
MLS# S1654177Listed by: CANAAN REALTY 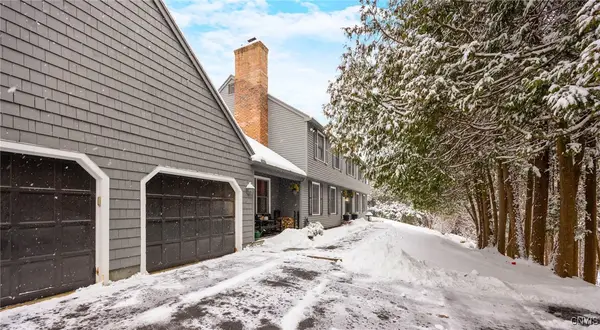 Listed by ERA$589,900Active4 beds 4 baths3,140 sq. ft.
Listed by ERA$589,900Active4 beds 4 baths3,140 sq. ft.6818 Woodchuck Hill Road, Fayetteville, NY 13066
MLS# S1653241Listed by: HUNT REAL ESTATE ERA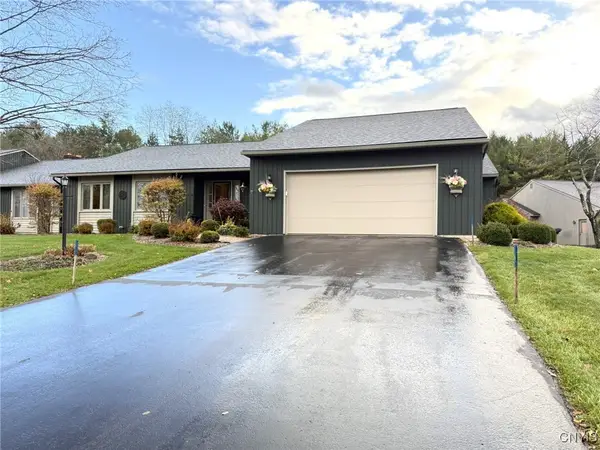 $450,000Active2 beds 2 baths2,285 sq. ft.
$450,000Active2 beds 2 baths2,285 sq. ft.116 Spyglass Lane, Fayetteville, NY 13066
MLS# S1652993Listed by: COLDWELL BANKER PRIME PROP,INC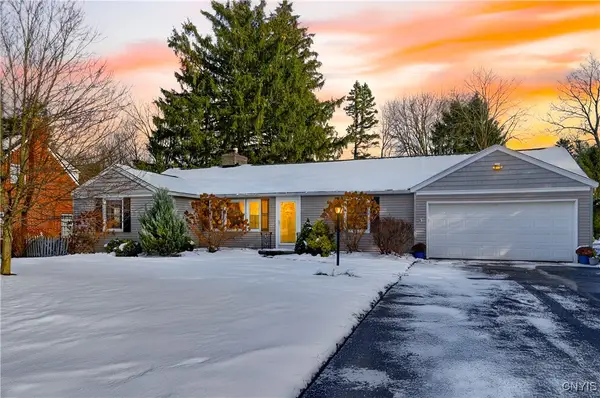 Listed by ERA$394,900Pending3 beds 2 baths2,792 sq. ft.
Listed by ERA$394,900Pending3 beds 2 baths2,792 sq. ft.24 Ely Drive, Fayetteville, NY 13066
MLS# S1653180Listed by: HUNT REAL ESTATE ERA- Open Sun, 10:30am to 12:30pm
 $769,000Active3 beds 4 baths2,646 sq. ft.
$769,000Active3 beds 4 baths2,646 sq. ft.5221 Leverett Lane, Fayetteville, NY 13066
MLS# S1652353Listed by: HOWARD HANNA REAL ESTATE  Listed by ERA$250,000Active0.49 Acres
Listed by ERA$250,000Active0.49 AcresLot 0 E Genesee Street E, Fayetteville, NY 13066
MLS# S1651782Listed by: HUNT REAL ESTATE ERA $850,000Pending5 beds 4 baths3,648 sq. ft.
$850,000Pending5 beds 4 baths3,648 sq. ft.603 Briar Brook Run, Fayetteville, NY 13066
MLS# S1649625Listed by: HOWARD HANNA REAL ESTATE $104,900Active2 beds 1 baths1,110 sq. ft.
$104,900Active2 beds 1 baths1,110 sq. ft.152 N Burdick Street, Fayetteville, NY 13066
MLS# S1650338Listed by: HOWARD HANNA REAL ESTATE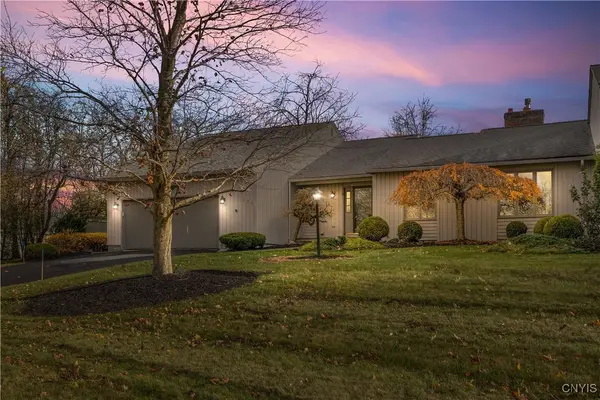 Listed by ERA$409,000Pending2 beds 2 baths3,507 sq. ft.
Listed by ERA$409,000Pending2 beds 2 baths3,507 sq. ft.125 Spyglass Lane, Fayetteville, NY 13066
MLS# S1646409Listed by: HUNT REAL ESTATE ERA
