5008 Woodside Road, Fayetteville, NY 13066
Local realty services provided by:ERA Team VP Real Estate
Listed by: qizhan yao
Office: realmart realty llc.
MLS#:S1649736
Source:NY_GENRIS
Price summary
- Price:$575,000
- Price per sq. ft.:$157.62
About this home
Stunning contemporary set on a gorgeous wooded lot with mature trees, extensive landscaping and a beautiful in-ground pool. Vaulted & beamed natural wood ceilings throughout, and lots of expansive windows. There are two natural stone fireplaces, one with gas insert and one ready for your choice of gas insert. There is a beautifully finished walk-out lower level in-law apartment with modern kitchenette and entertainment center. Huge first floor master suite with a sun room/office! The master bath has stone countertop, with in-floor heating, and a skylight. The kitchen was recently updated with an amazing pantry, marble counters and ample cabinets for the gourmet chef. There is a 1st floor laundry and an in-law suite laundry. New: roof in 2024, new paint both interior and exterior. Newer furnaces, water heaters, appliances, and Fios high speed internet. Within a 10 minute walk to JD High School, 18 minutes to downtown Syracuse, and 20 minutes to the Micron. This is the ideal home for entertaining and multigenerational living.
Contact an agent
Home facts
- Year built:1959
- Listing ID #:S1649736
- Added:53 day(s) ago
- Updated:December 31, 2025 at 08:44 AM
Rooms and interior
- Bedrooms:6
- Total bathrooms:4
- Full bathrooms:4
- Living area:3,648 sq. ft.
Heating and cooling
- Cooling:Central Air, Zoned
- Heating:Electric, Gas, Hot Water, Natural Gas, Radiant Floor, Stove, Zoned
Structure and exterior
- Roof:Asphalt, Flat
- Year built:1959
- Building area:3,648 sq. ft.
- Lot area:0.58 Acres
Schools
- High school:Jamesville-Dewitt High
- Middle school:Jamesville-Dewitt Middle
- Elementary school:Moses Dewitt Elementary
Utilities
- Water:Connected, Public, Water Connected
- Sewer:Septic Tank
Finances and disclosures
- Price:$575,000
- Price per sq. ft.:$157.62
- Tax amount:$13,095
New listings near 5008 Woodside Road
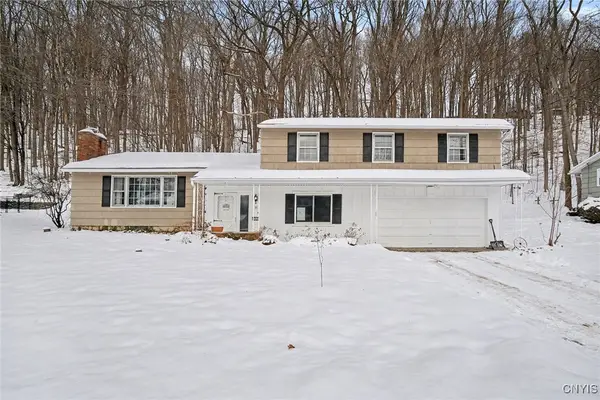 $389,900Active4 beds 3 baths2,046 sq. ft.
$389,900Active4 beds 3 baths2,046 sq. ft.165 Brookside Lane, Fayetteville, NY 13066
MLS# S1655072Listed by: HOWARD HANNA REAL ESTATE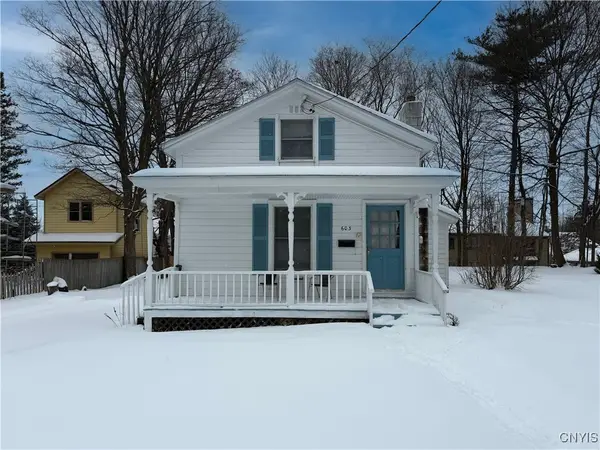 $235,000Active2 beds 1 baths1,279 sq. ft.
$235,000Active2 beds 1 baths1,279 sq. ft.603 Clinton St, Fayetteville, NY 13066
MLS# S1654300Listed by: HOWARD HANNA REAL ESTATE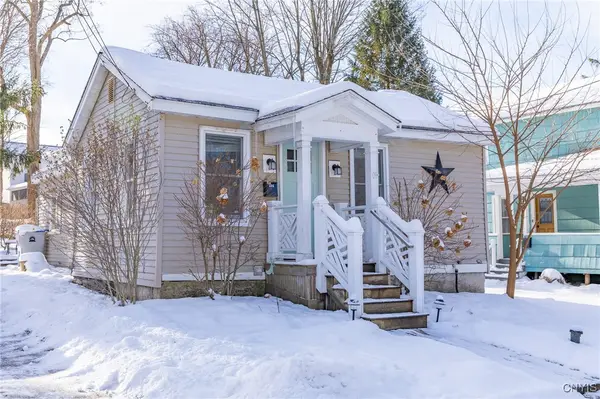 $179,500Pending2 beds 1 baths831 sq. ft.
$179,500Pending2 beds 1 baths831 sq. ft.406 Elm Street, Fayetteville, NY 13066
MLS# S1654177Listed by: CANAAN REALTY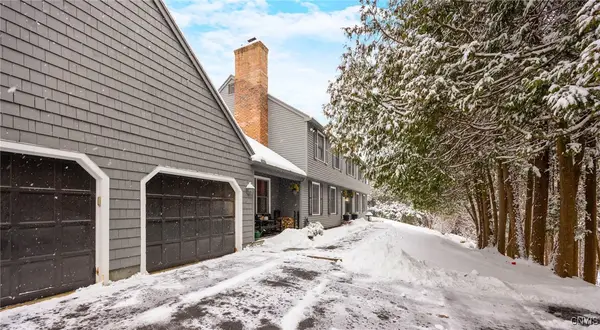 Listed by ERA$589,900Pending4 beds 4 baths3,140 sq. ft.
Listed by ERA$589,900Pending4 beds 4 baths3,140 sq. ft.6818 Woodchuck Hill Road, Fayetteville, NY 13066
MLS# S1653241Listed by: HUNT REAL ESTATE ERA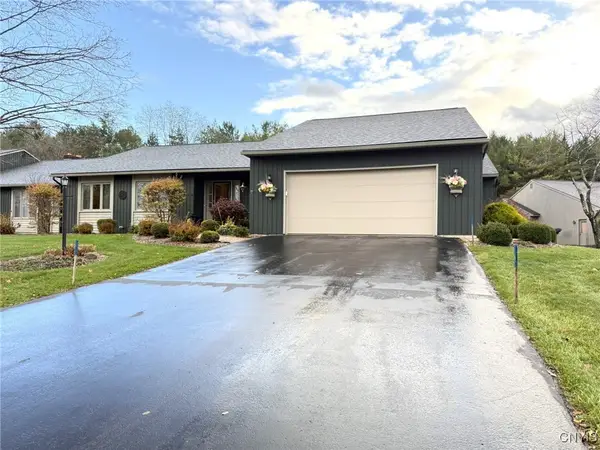 $450,000Active2 beds 2 baths2,285 sq. ft.
$450,000Active2 beds 2 baths2,285 sq. ft.116 Spyglass Lane, Fayetteville, NY 13066
MLS# S1652993Listed by: COLDWELL BANKER PRIME PROP,INC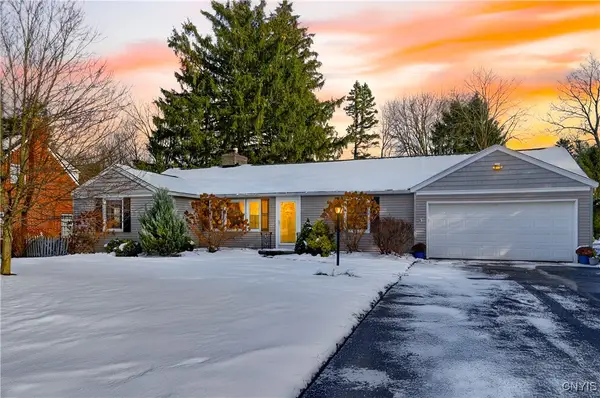 Listed by ERA$394,900Pending3 beds 2 baths2,792 sq. ft.
Listed by ERA$394,900Pending3 beds 2 baths2,792 sq. ft.24 Ely Drive, Fayetteville, NY 13066
MLS# S1653180Listed by: HUNT REAL ESTATE ERA $769,000Active3 beds 4 baths2,646 sq. ft.
$769,000Active3 beds 4 baths2,646 sq. ft.5221 Leverett Lane, Fayetteville, NY 13066
MLS# S1652353Listed by: HOWARD HANNA REAL ESTATE Listed by ERA$250,000Active0.49 Acres
Listed by ERA$250,000Active0.49 AcresLot 0 E Genesee Street E, Fayetteville, NY 13066
MLS# S1651782Listed by: HUNT REAL ESTATE ERA $850,000Pending5 beds 4 baths3,648 sq. ft.
$850,000Pending5 beds 4 baths3,648 sq. ft.603 Briar Brook Run, Fayetteville, NY 13066
MLS# S1649625Listed by: HOWARD HANNA REAL ESTATE $104,900Active2 beds 1 baths1,110 sq. ft.
$104,900Active2 beds 1 baths1,110 sq. ft.152 N Burdick Street, Fayetteville, NY 13066
MLS# S1650338Listed by: HOWARD HANNA REAL ESTATE
