7187 Woodchuck Hill Road, Fayetteville, NY 13066
Local realty services provided by:HUNT Real Estate ERA
Listed by: lee harrington
Office: syracuse realty group
MLS#:S1642615
Source:NY_GENRIS
Price summary
- Price:$549,900
- Price per sq. ft.:$195.14
About this home
Renovated in 2022 this 3 bed 2 full, 1 half bath contemporary ranch on the Prestigious Woodchuck hill road. Open front entrance leads to open living room with gas fireplace, with 15ft angled beam celling with wall of windows that overlooks the park like back yard. custom-built kitchen with large breakfast bar island, separate beverage area with 2nd sink and beverage cooler. Master bedroom has 2 closets and master bathroom with soaking tub and large tiled shower. Extra-long double sink vanity. Large plank hardwood floors throughout the home. Lower level has 2nd living room and 2nd master bedroom with full bath. Walk out lower level has two doors to back yard. New public water service, new high efficiency furnace and central air. Everything is new from roof to floors in 2022. Garden room or dining room has 2 sliding glass doors that lead to patio. Large 2 car garage with large driveway for all your vehicles.
Contact an agent
Home facts
- Year built:1950
- Listing ID #:S1642615
- Added:88 day(s) ago
- Updated:December 31, 2025 at 08:44 AM
Rooms and interior
- Bedrooms:3
- Total bathrooms:3
- Full bathrooms:2
- Half bathrooms:1
- Living area:2,818 sq. ft.
Heating and cooling
- Cooling:Central Air
- Heating:Forced Air, Gas
Structure and exterior
- Roof:Shingle
- Year built:1950
- Building area:2,818 sq. ft.
- Lot area:1.02 Acres
Schools
- High school:Jamesville-Dewitt High
- Middle school:Jamesville-Dewitt Middle
Utilities
- Water:Connected, Public, Water Connected
- Sewer:Septic Tank
Finances and disclosures
- Price:$549,900
- Price per sq. ft.:$195.14
- Tax amount:$9,349
New listings near 7187 Woodchuck Hill Road
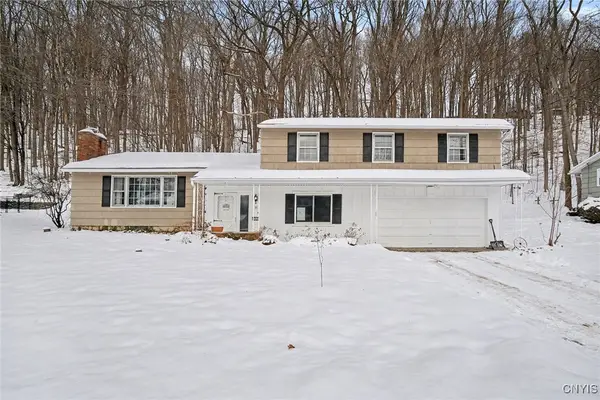 $389,900Active4 beds 3 baths2,046 sq. ft.
$389,900Active4 beds 3 baths2,046 sq. ft.165 Brookside Lane, Fayetteville, NY 13066
MLS# S1655072Listed by: HOWARD HANNA REAL ESTATE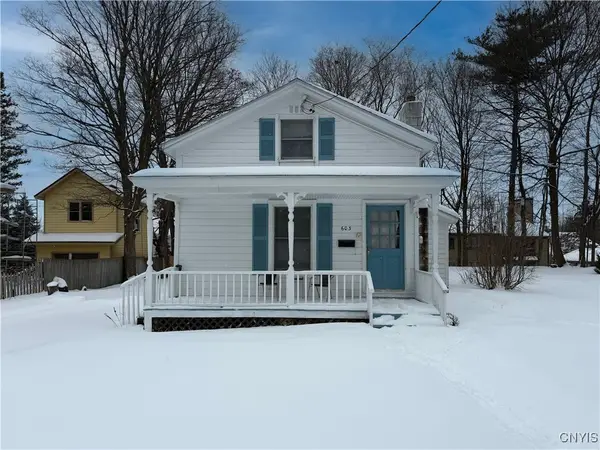 $235,000Active2 beds 1 baths1,279 sq. ft.
$235,000Active2 beds 1 baths1,279 sq. ft.603 Clinton St, Fayetteville, NY 13066
MLS# S1654300Listed by: HOWARD HANNA REAL ESTATE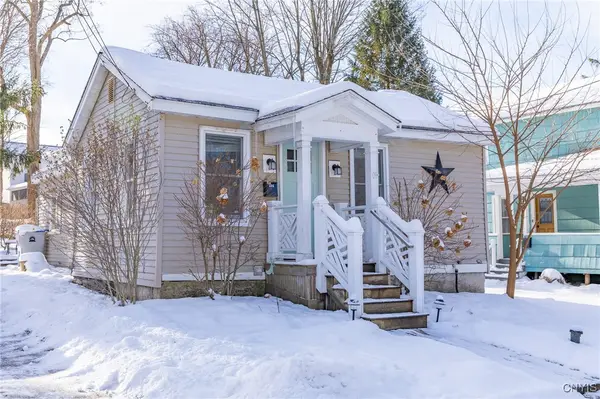 $179,500Pending2 beds 1 baths831 sq. ft.
$179,500Pending2 beds 1 baths831 sq. ft.406 Elm Street, Fayetteville, NY 13066
MLS# S1654177Listed by: CANAAN REALTY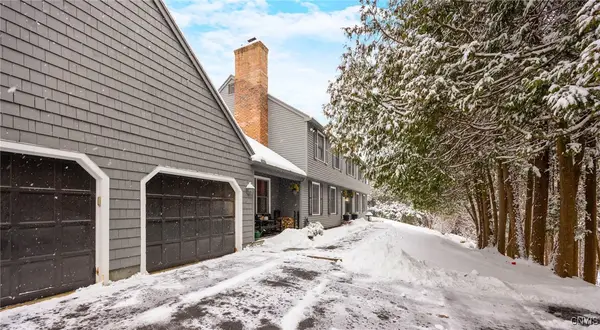 Listed by ERA$589,900Pending4 beds 4 baths3,140 sq. ft.
Listed by ERA$589,900Pending4 beds 4 baths3,140 sq. ft.6818 Woodchuck Hill Road, Fayetteville, NY 13066
MLS# S1653241Listed by: HUNT REAL ESTATE ERA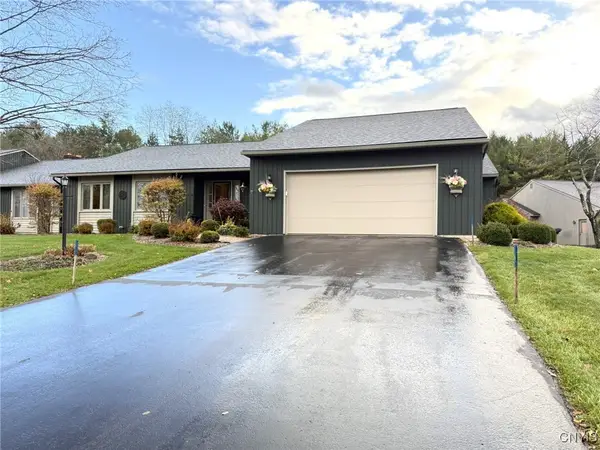 $450,000Active2 beds 2 baths2,285 sq. ft.
$450,000Active2 beds 2 baths2,285 sq. ft.116 Spyglass Lane, Fayetteville, NY 13066
MLS# S1652993Listed by: COLDWELL BANKER PRIME PROP,INC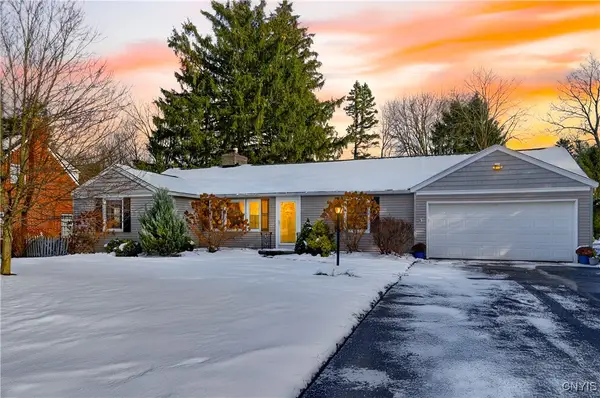 Listed by ERA$394,900Pending3 beds 2 baths2,792 sq. ft.
Listed by ERA$394,900Pending3 beds 2 baths2,792 sq. ft.24 Ely Drive, Fayetteville, NY 13066
MLS# S1653180Listed by: HUNT REAL ESTATE ERA $769,000Active3 beds 4 baths2,646 sq. ft.
$769,000Active3 beds 4 baths2,646 sq. ft.5221 Leverett Lane, Fayetteville, NY 13066
MLS# S1652353Listed by: HOWARD HANNA REAL ESTATE Listed by ERA$250,000Active0.49 Acres
Listed by ERA$250,000Active0.49 AcresLot 0 E Genesee Street E, Fayetteville, NY 13066
MLS# S1651782Listed by: HUNT REAL ESTATE ERA $850,000Pending5 beds 4 baths3,648 sq. ft.
$850,000Pending5 beds 4 baths3,648 sq. ft.603 Briar Brook Run, Fayetteville, NY 13066
MLS# S1649625Listed by: HOWARD HANNA REAL ESTATE $104,900Active2 beds 1 baths1,110 sq. ft.
$104,900Active2 beds 1 baths1,110 sq. ft.152 N Burdick Street, Fayetteville, NY 13066
MLS# S1650338Listed by: HOWARD HANNA REAL ESTATE
