7266 Wakefield Drive, Fayetteville, NY 13066
Local realty services provided by:ERA Team VP Real Estate
Listed by: eric f metz ii
Office: independent realty group
MLS#:S1648310
Source:NY_GENRIS
Price summary
- Price:$659,900
- Price per sq. ft.:$156.15
About this home
Welcome to 7266 Wakefield Drive - Truly a rare find! An amazing 5 bedroom 3 full bath home in a highly coveted neighborhood. There is a large entry hall inviting guests into the home with dual coat closets for storage, then through the Great Room spanning from the front of the house to the back leading you into the chic free-flowing kitchen built for entertaining - featuring built in sub zero refrigerator, gas cooktop, in wall double oven, microwave, wine chiller, dishwashers, breakfast bar, island/dinette for seating and multiple pantries. This is truly a focal point with so much space and a chef's delight. On to the eat in space with enough room for banquet tables and lovely view of the backyard, this transitions into large living room with a beautiful centerpiece fireplace. Beyond the living room there are 2 entry points to the sizeable laundry room (great storage in there), and a full bath along with first floor bedroom - perfect guest quarters. In addition to this space, there is also a very generous sized office rounding out the main level. Upstairs there are 4 more expansive bedrooms; including the primary bedroom with en suite bathroom, walk in closet, make up counter outside bathroom & dressing room. The basement has a partially finished section with half bath, and then a large storage section. Situated on a large private lot with fully matured trees throughout and backyard boasting a 20 x 40 in ground pool and paver patio, this is your summer escape. A peaceful retreat right at home! Located just minutes from all your conveniences, yet still tucked in this quiet neighborhood, a genuinely special place.
Contact an agent
Home facts
- Year built:1980
- Listing ID #:S1648310
- Added:249 day(s) ago
- Updated:December 31, 2025 at 03:45 PM
Rooms and interior
- Bedrooms:5
- Total bathrooms:4
- Full bathrooms:3
- Half bathrooms:1
- Living area:4,226 sq. ft.
Heating and cooling
- Cooling:Central Air
- Heating:Forced Air, Gas
Structure and exterior
- Year built:1980
- Building area:4,226 sq. ft.
- Lot area:0.46 Acres
Utilities
- Water:Connected, Public, Water Connected
- Sewer:Connected, Sewer Connected
Finances and disclosures
- Price:$659,900
- Price per sq. ft.:$156.15
- Tax amount:$16,687
New listings near 7266 Wakefield Drive
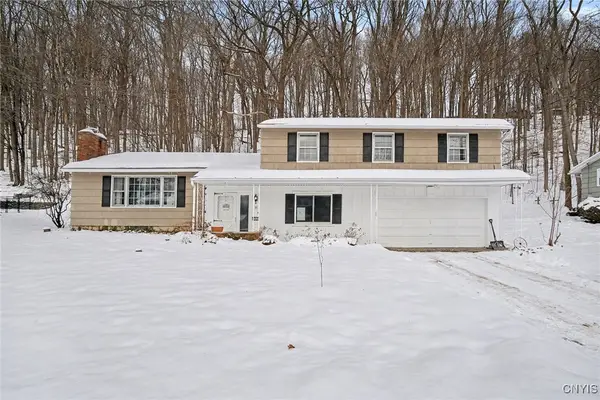 $389,900Active4 beds 3 baths2,046 sq. ft.
$389,900Active4 beds 3 baths2,046 sq. ft.165 Brookside Lane, Fayetteville, NY 13066
MLS# S1655072Listed by: HOWARD HANNA REAL ESTATE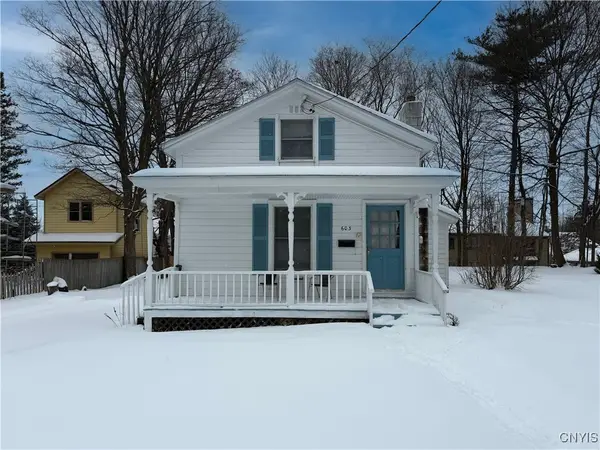 $235,000Active2 beds 1 baths1,279 sq. ft.
$235,000Active2 beds 1 baths1,279 sq. ft.603 Clinton St, Fayetteville, NY 13066
MLS# S1654300Listed by: HOWARD HANNA REAL ESTATE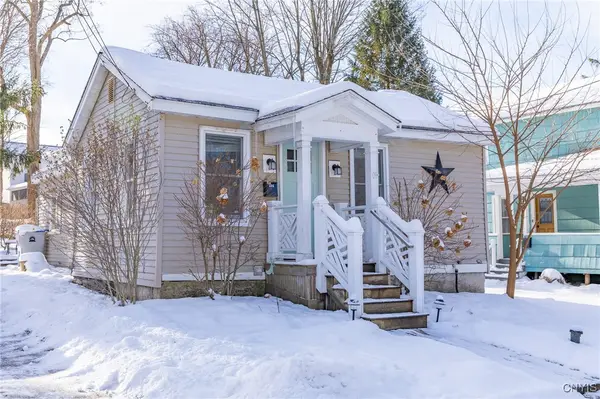 $179,500Pending2 beds 1 baths831 sq. ft.
$179,500Pending2 beds 1 baths831 sq. ft.406 Elm Street, Fayetteville, NY 13066
MLS# S1654177Listed by: CANAAN REALTY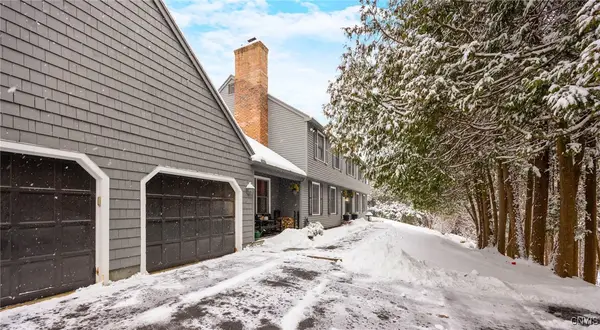 Listed by ERA$589,900Pending4 beds 4 baths3,140 sq. ft.
Listed by ERA$589,900Pending4 beds 4 baths3,140 sq. ft.6818 Woodchuck Hill Road, Fayetteville, NY 13066
MLS# S1653241Listed by: HUNT REAL ESTATE ERA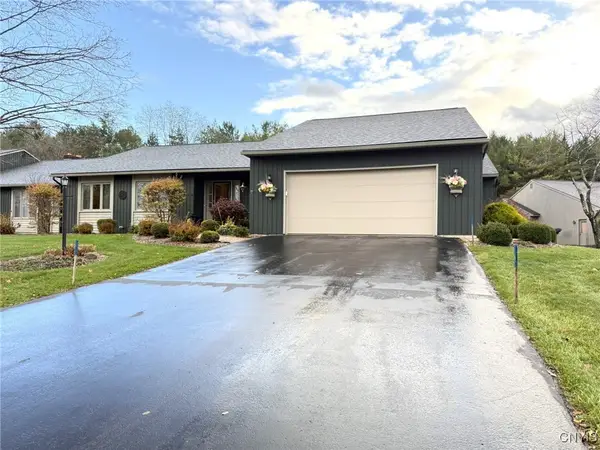 $450,000Active2 beds 2 baths2,285 sq. ft.
$450,000Active2 beds 2 baths2,285 sq. ft.116 Spyglass Lane, Fayetteville, NY 13066
MLS# S1652993Listed by: COLDWELL BANKER PRIME PROP,INC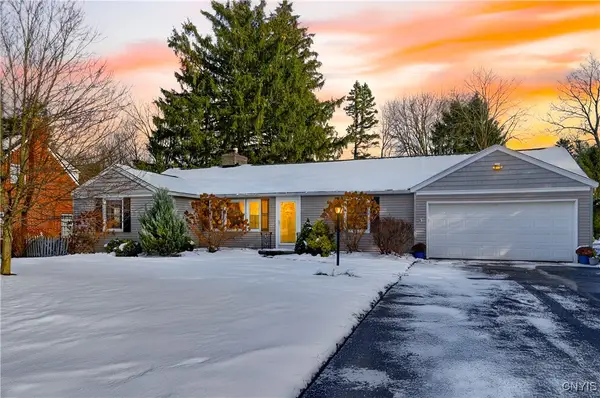 Listed by ERA$394,900Pending3 beds 2 baths2,792 sq. ft.
Listed by ERA$394,900Pending3 beds 2 baths2,792 sq. ft.24 Ely Drive, Fayetteville, NY 13066
MLS# S1653180Listed by: HUNT REAL ESTATE ERA $769,000Active3 beds 4 baths2,646 sq. ft.
$769,000Active3 beds 4 baths2,646 sq. ft.5221 Leverett Lane, Fayetteville, NY 13066
MLS# S1652353Listed by: HOWARD HANNA REAL ESTATE Listed by ERA$250,000Active0.49 Acres
Listed by ERA$250,000Active0.49 AcresLot 0 E Genesee Street E, Fayetteville, NY 13066
MLS# S1651782Listed by: HUNT REAL ESTATE ERA $850,000Pending5 beds 4 baths3,648 sq. ft.
$850,000Pending5 beds 4 baths3,648 sq. ft.603 Briar Brook Run, Fayetteville, NY 13066
MLS# S1649625Listed by: HOWARD HANNA REAL ESTATE $104,900Active2 beds 1 baths1,110 sq. ft.
$104,900Active2 beds 1 baths1,110 sq. ft.152 N Burdick Street, Fayetteville, NY 13066
MLS# S1650338Listed by: HOWARD HANNA REAL ESTATE
