490 Tarpon Walk, Fire Island Pines, NY 11782
Local realty services provided by:Bon Anno Realty ERA Powered
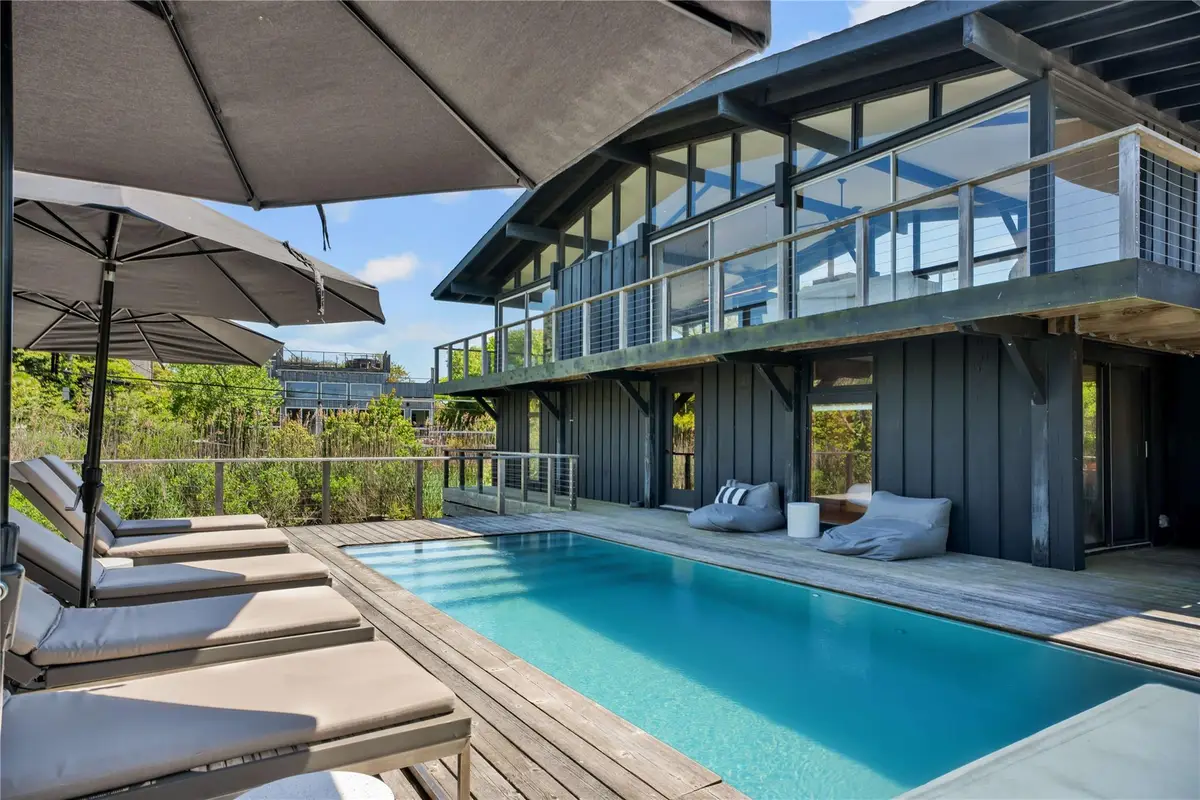
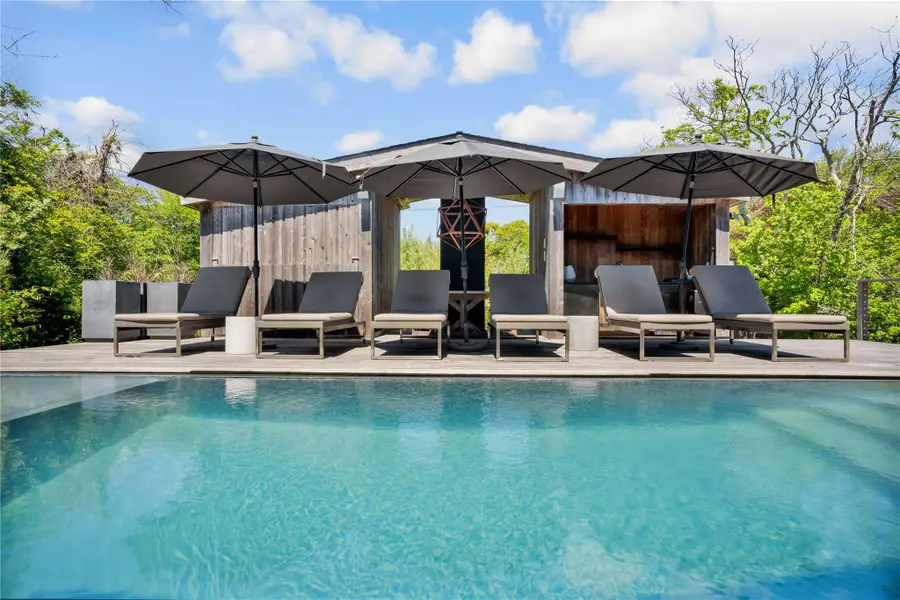
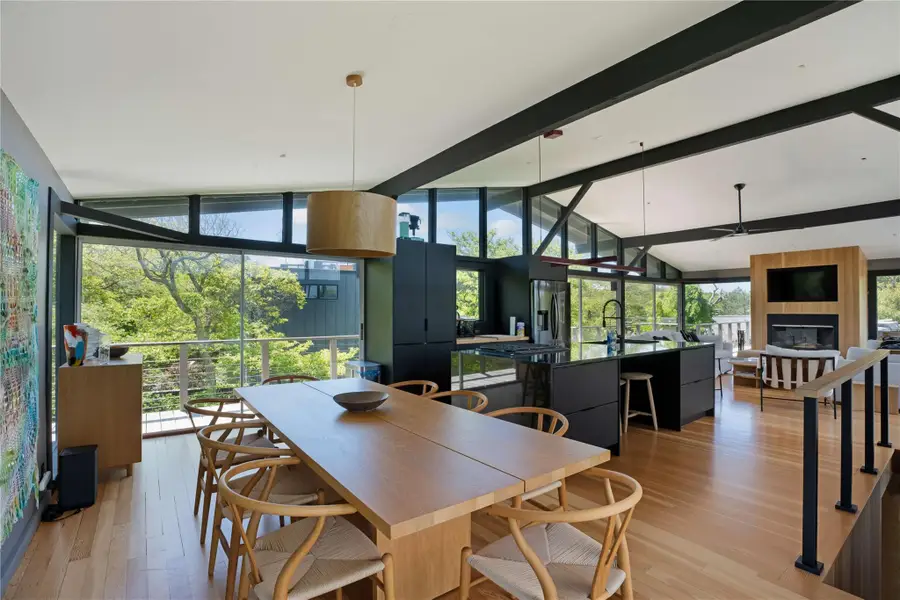
490 Tarpon Walk,Fire Island Pines, NY 11782
$1,995,000
- 3 Beds
- 2 Baths
- 2,080 sq. ft.
- Single family
- Active
Listed by:eric chavez
Office:bekin
MLS#:873420
Source:One Key MLS
Price summary
- Price:$1,995,000
- Price per sq. ft.:$959.13
About this home
Harry Bates’ ingenious take on a traditional chalet is one of the most distinctive properties in the Pines. The top floor open living / dining plan is perfect for casual beach style living. 3 Bedrooms, 2 baths. Amenities include a large pool deck with terrific cabana with wet bar & gym. Beautiful chefs kitchen, central air and heat and multi tiered decks affording views to the great South Bay.
Explore the perfect oasis at 490 Tarpon Walk, a stunning property for sale in the heart of Fire Island Pines. This exquisite home offers spacious living with a dining area, a fully-equipped modern kitchen featuring the latest appliances, and multi-tiered decks that set the stage for ultimate relaxation. Take advantage of outdoor living at its finest with a heated pool, a rejuvenating hot tub, an outdoor shower, and a grill. The expansive pool deck is complete with a cabana that includes a wet bar and a gym, providing everything you need for an ideal summer escape. Conveniently located just a short walk from the harbor, this property offers all the amenities for a luxurious and unforgettable lifestyle. Don't miss the opportunity to own this piece of paradise.
Contact an agent
Home facts
- Year built:1960
- Listing Id #:873420
- Added:70 day(s) ago
- Updated:July 13, 2025 at 10:46 AM
Rooms and interior
- Bedrooms:3
- Total bathrooms:2
- Full bathrooms:2
- Living area:2,080 sq. ft.
Heating and cooling
- Cooling:Central Air
Structure and exterior
- Year built:1960
- Building area:2,080 sq. ft.
Schools
- High school:Sayville High School
- Middle school:Sayville Middle School
- Elementary school:Cherry Avenue Elementary School
Utilities
- Water:Public, Water Available
- Sewer:Septic Tank
Finances and disclosures
- Price:$1,995,000
- Price per sq. ft.:$959.13
- Tax amount:$6,458 (2024)
New listings near 490 Tarpon Walk
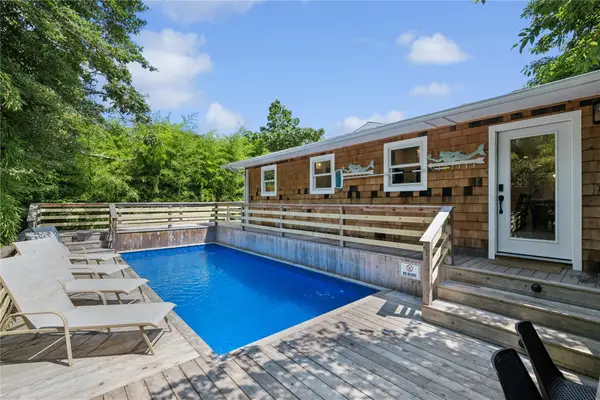 $2,150,000Active7 beds 5 baths3,891 sq. ft.
$2,150,000Active7 beds 5 baths3,891 sq. ft.317 Sky Walk, Fire Island Pines, NY 11782
MLS# 885930Listed by: DOUGLAS ELLIMAN REAL ESTATE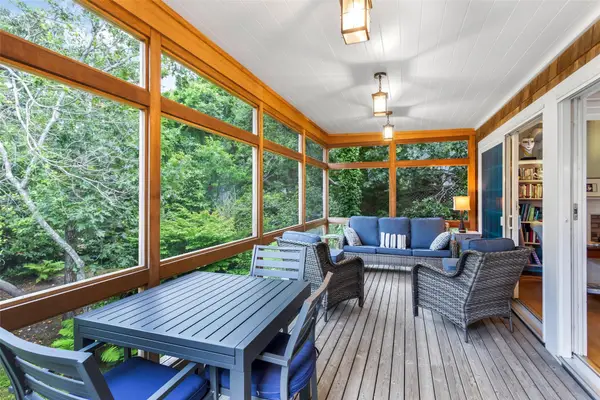 $1,375,000Active2 beds 2 baths792 sq. ft.
$1,375,000Active2 beds 2 baths792 sq. ft.92 Teal Walk, Fire Island Pines, NY 11782
MLS# 893783Listed by: VINNIE PETRARCA FIRE ISLAND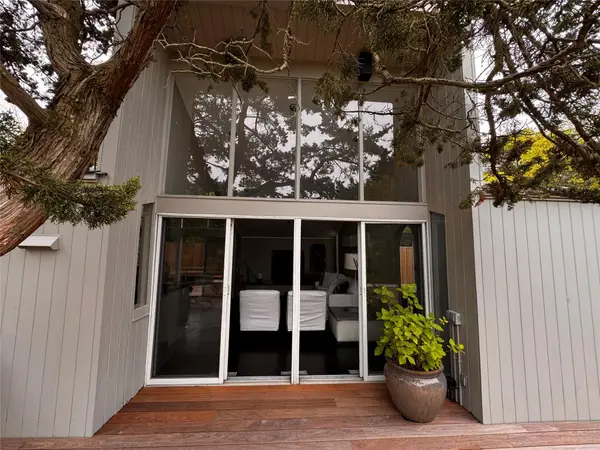 $1,950,000Active3 beds 3 baths1,100 sq. ft.
$1,950,000Active3 beds 3 baths1,100 sq. ft.487 Tarpon Walk, Fire Island Pines, NY 11782
MLS# 888379Listed by: D KATEN FIRE ISLAND PROP LTD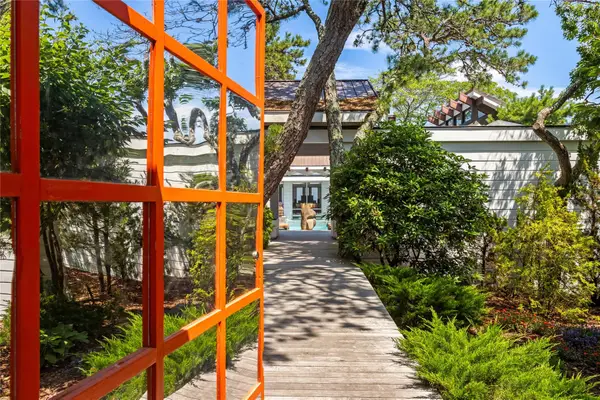 $3,500,000Active4 beds 5 baths4,717 sq. ft.
$3,500,000Active4 beds 5 baths4,717 sq. ft.230 Bay Walk, Fire Island Pines, NY 11782
MLS# 885473Listed by: VINNIE PETRARCA FIRE ISLAND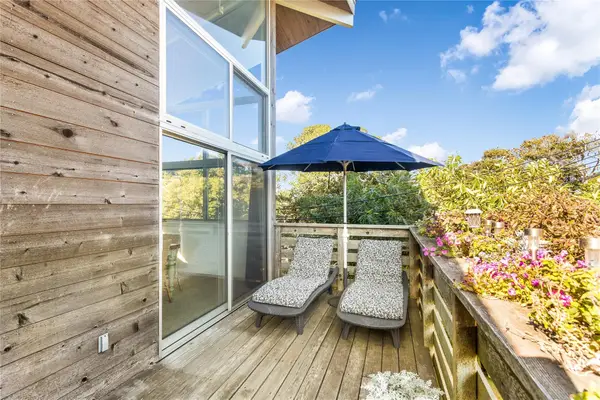 $600,000Active2 beds 1 baths700 sq. ft.
$600,000Active2 beds 1 baths700 sq. ft.240 Harbor Walk #C240, Fire Island Pines, NY 11782
MLS# 884401Listed by: VINNIE PETRARCA FIRE ISLAND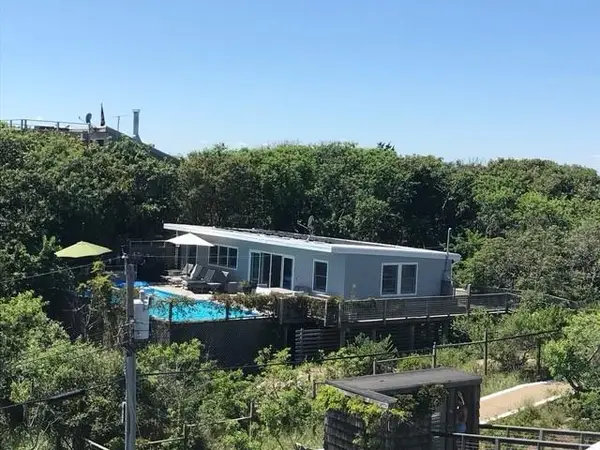 $1,275,000Active2 beds 2 baths900 sq. ft.
$1,275,000Active2 beds 2 baths900 sq. ft.445 Sail Walk, Fire Island Pines, NY 11782
MLS# 884228Listed by: VINNIE PETRARCA FIRE ISLAND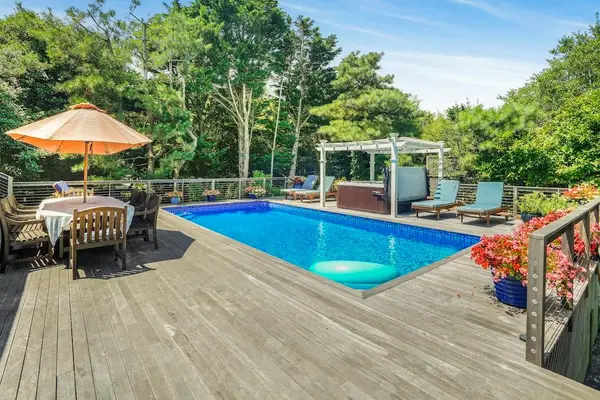 $1,499,000Active4 beds 2 baths1,700 sq. ft.
$1,499,000Active4 beds 2 baths1,700 sq. ft.305 Fire Island Boulevard, Fire Island Pines, NY 11782
MLS# 881047Listed by: D KATEN FIRE ISLAND PROP LTD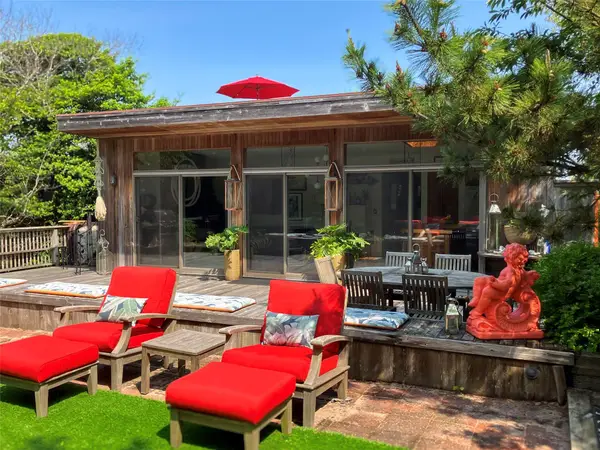 $1,250,000Active3 beds 3 baths
$1,250,000Active3 beds 3 baths457 Fire Island Boulevard, Fire Island Pines, NY 11782
MLS# 879097Listed by: BANK NEARY INC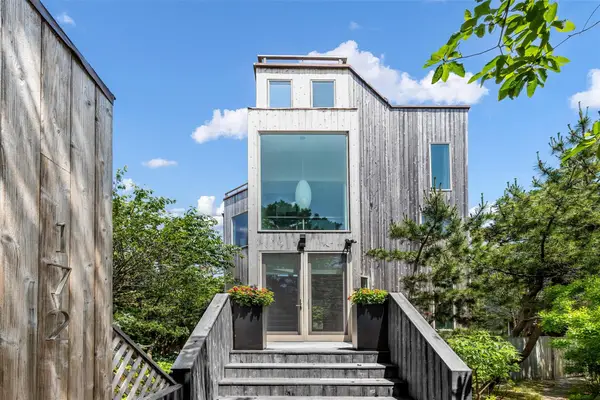 $2,350,000Active4 beds 4 baths1,800 sq. ft.
$2,350,000Active4 beds 4 baths1,800 sq. ft.172 Pine Walk, Fire Island Pines, NY 11782
MLS# 877733Listed by: VINNIE PETRARCA FIRE ISLAND

