36 Heather Dr, Fishkill, NY 12590
Local realty services provided by:ERA Insite Realty Services



36 Heather Dr,Fishkill, NY 12590
$699,000
- 4 Beds
- 3 Baths
- 3,166 sq. ft.
- Single family
- Pending
Listed by:john gabriel jr
Office:keller williams realty partners ef
MLS#:419072
Source:NY_MHMLS
Price summary
- Price:$699,000
- Price per sq. ft.:$220.78
About this home
To Be Built: The charming 4 bedroom 2.5 bath Vanderbilt model home features an inviting front porch, an expansive open floor plan from the kitchen and breakfast nook to the family room with the fireplace. Additional first floor rooms include a formal dining room, a formal living room and powder room. Master bedroom with a walk in closet, master bath, 3 additional bedrooms, another full bath and second floor laundry complete the second floor. There is also an opportunity to finish a 22x16 bonus room over the garage. Reputable, local builder offering generous builder specifications including energy efficient infrastructure elements, seamless gutters, oak hardwood floors throughout the first floor except family room and bathroom, full blacktop driveway and much more. Full, unfinished basement perfect for additional storage. Pictures shown here are of a previous home built with multiple options added. No outlet street, beautiful, 1.3 acre parcel nestled in an executive-style community of similar homes. Additional models to choose from. Close to downtown Beacon for shopping, dining, outdoor recreation, parks, community events. Easy commuter location near train, major thruways, Beacon-Newburgh Bridge, short drive to Stewart Airport. Take a walk through the virtual tour.
Contact an agent
Home facts
- Year built:2024
- Listing Id #:419072
- Added:658 day(s) ago
- Updated:February 01, 2024 at 07:13 PM
Rooms and interior
- Bedrooms:4
- Total bathrooms:3
- Full bathrooms:2
- Half bathrooms:1
- Living area:3,166 sq. ft.
Heating and cooling
- Cooling:Central Air
- Heating:Forced Air, Propane, Zoned
Structure and exterior
- Roof:Asphalt Shingles
- Year built:2024
- Building area:3,166 sq. ft.
- Lot area:1.34 Acres
Schools
- High school:Beacon High School
- Middle school:Rombout Middle School
- Elementary school:Glenham School
Utilities
- Water:Well
- Sewer:Septic
Finances and disclosures
- Price:$699,000
- Price per sq. ft.:$220.78
- Tax amount:$2,287 (2023)
New listings near 36 Heather Dr
- New
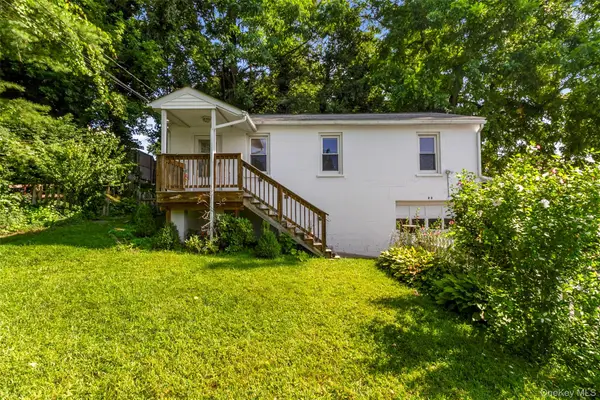 $329,000Active3 beds 1 baths720 sq. ft.
$329,000Active3 beds 1 baths720 sq. ft.23 Smith Street, Fishkill, NY 12524
MLS# 900761Listed by: BHHS HUDSON VALLEY PROPERTIES - New
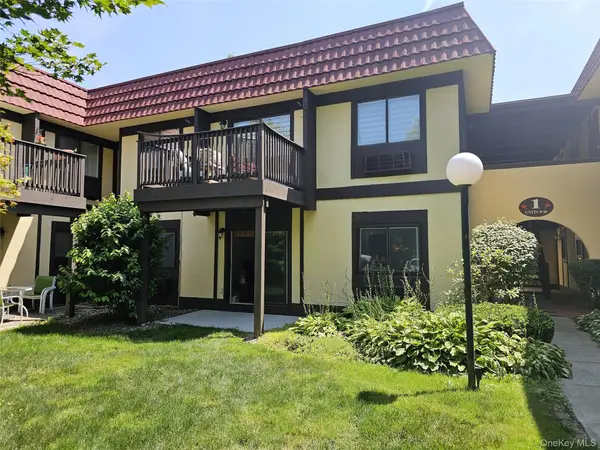 $239,000Active1 beds 1 baths900 sq. ft.
$239,000Active1 beds 1 baths900 sq. ft.1 Loudon Drive #9, Fishkill, NY 12524
MLS# 901025Listed by: DIXON SMITH REALTY - New
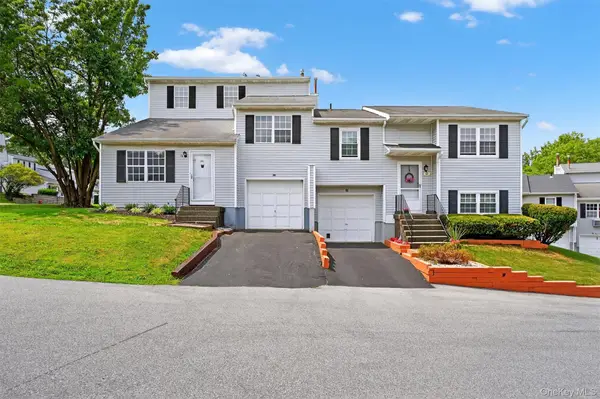 $365,000Active2 beds 2 baths1,495 sq. ft.
$365,000Active2 beds 2 baths1,495 sq. ft.20 Aspen Court, Fishkill, NY 12524
MLS# 891582Listed by: COMPASS GREATER NY, LLC - New
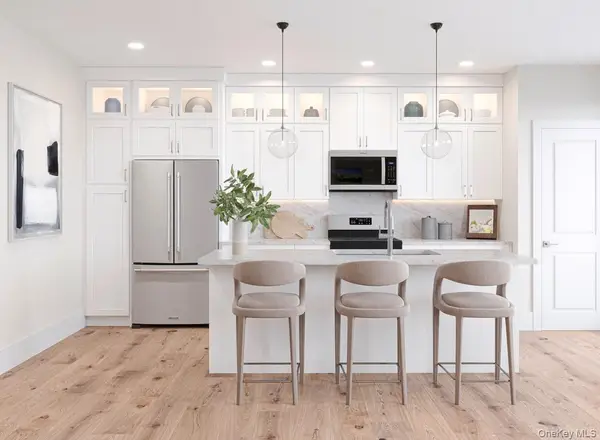 $699,000Active3 beds 3 baths2,024 sq. ft.
$699,000Active3 beds 3 baths2,024 sq. ft.5123 Teaberry Lane #6, Fishkill, NY 12524
MLS# 899668Listed by: TOLL BROTHERS REAL ESTATE INC. - New
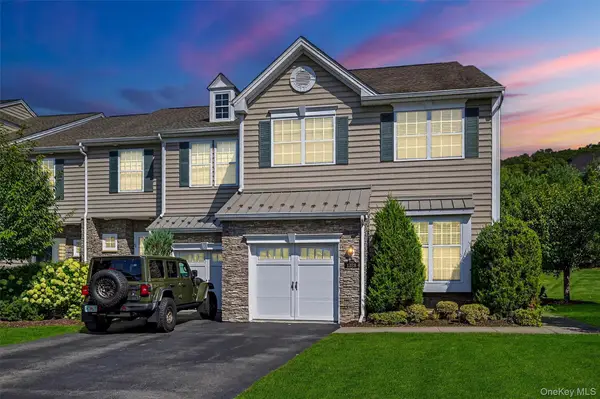 $575,000Active3 beds 4 baths2,997 sq. ft.
$575,000Active3 beds 4 baths2,997 sq. ft.1328 Glastonbury Lane, Fishkill, NY 12524
MLS# 899197Listed by: CLOSER REAL ESTATE - Open Sat, 10 to 11amNew
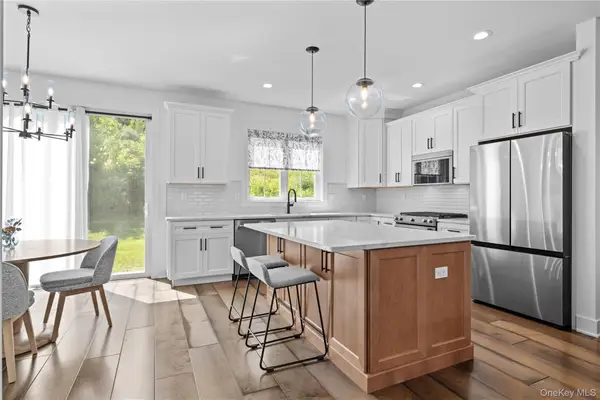 $714,500Active3 beds 3 baths2,224 sq. ft.
$714,500Active3 beds 3 baths2,224 sq. ft.3515 Bennington Drive, Fishkill, NY 12524
MLS# 899316Listed by: HAUSEIT LLC - Open Sun, 12 to 2pmNew
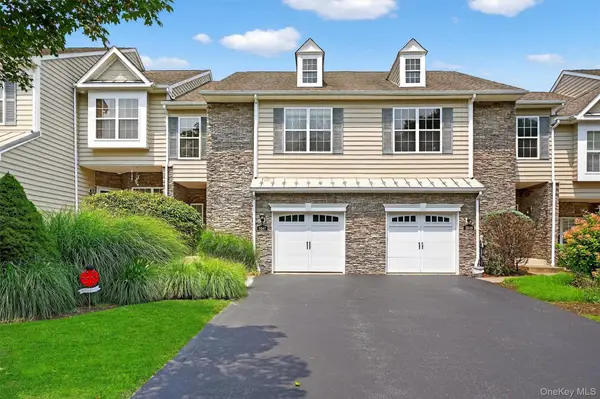 $525,000Active3 beds 4 baths2,289 sq. ft.
$525,000Active3 beds 4 baths2,289 sq. ft.1047 Dutcher Drive, Fishkill, NY 12524
MLS# 897616Listed by: BHHS RIVER TOWNS REAL ESTATE - New
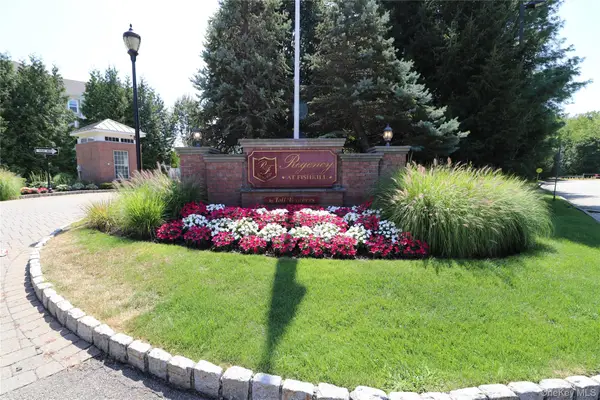 $579,800Active2 beds 2 baths1,803 sq. ft.
$579,800Active2 beds 2 baths1,803 sq. ft.145 Regency Drive, Fishkill, NY 12524
MLS# 898170Listed by: REALTY CENTER HUDSON VALLEY - New
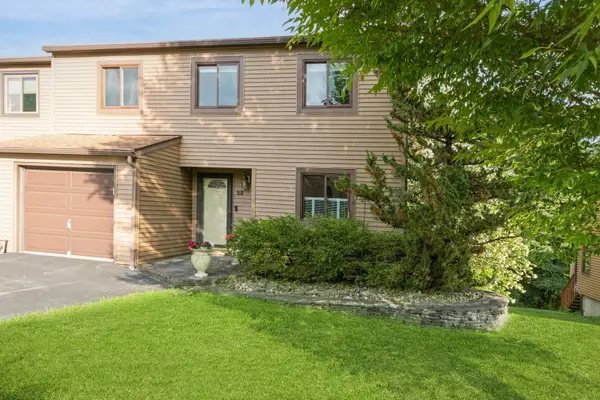 $379,900Active2 beds 2 baths1,842 sq. ft.
$379,900Active2 beds 2 baths1,842 sq. ft.25 Walnut Court, Fishkill, NY 12524
MLS# 896620Listed by: BHHS HUDSON VALLEY PROPERTIES - New
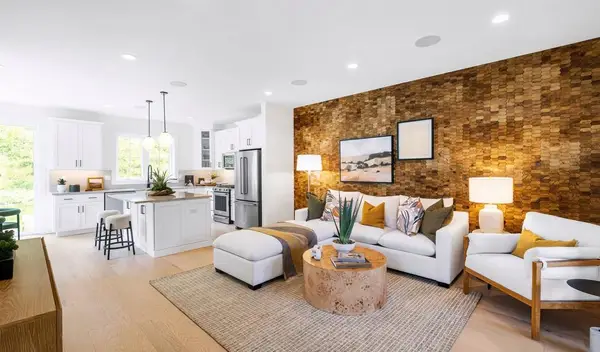 $579,000Active3 beds 4 baths1,902 sq. ft.
$579,000Active3 beds 4 baths1,902 sq. ft.5134 Teaberry Lane #21, Fishkill, NY 12524
MLS# 897792Listed by: TOLL BROTHERS REAL ESTATE INC.
