417 Vassar Place, Fishkill, NY 12524
Local realty services provided by:Bon Anno Realty ERA Powered
417 Vassar Place,Fishkill, NY 12524
$659,000
- 3 Beds
- 3 Baths
- 2,583 sq. ft.
- Condominium
- Active
Listed by: lisa m. walden
Office: bhhs hudson valley properties
MLS#:857578
Source:OneKey MLS
Price summary
- Price:$659,000
- Price per sq. ft.:$255.13
- Monthly HOA dues:$511
About this home
Now's the time to make that move with a new price change! Beautifully maintained, 3 Bedroom, 2.5 Bath, Colonial Condo in the prestigious Toll Bros Van Wyck Glen Community. Country Club-like Maintenance Free Living. First Level entry leads to Sitting Room, Dining room, walk around Kitchen w/Granite Tops, Stainless Steel Appliances, Natural Gas Cooking, Breakfast Area, Large Family Rm w Gas Fireplace, Private Office/Den, Half Bath, Laundry Room w/Washer & Dryer, & 2-Car attached Garage Access. Upper Level: Huge Main Bedroom/Bath Suite, w/Large Walk In Closet, 2 Additional Bedrooms, One Full Bath. Huge Unfin Full Basement w/Egress Window. Tree Lined Streets, Level Sidewalks, Meticulously Kept Lawns, Community Pool, Playground, Tennis, Basketball, And Clubhouse. You only need to shovel your own short driveway, HOA handles the street.
PERFECT location, 2 miles to I-84, EVEN CLOSER to Sams, Walmart, Medical Offices,etc. Main St. Fishkill offers a wide variety of shops/restaurants. Metro North train one town over. Everyone Deserves a Dream Home!
Contact an agent
Home facts
- Year built:2005
- Listing ID #:857578
- Added:283 day(s) ago
- Updated:February 13, 2026 at 12:44 PM
Rooms and interior
- Bedrooms:3
- Total bathrooms:3
- Full bathrooms:2
- Half bathrooms:1
- Living area:2,583 sq. ft.
Heating and cooling
- Cooling:Central Air
- Heating:Forced Air
Structure and exterior
- Year built:2005
- Building area:2,583 sq. ft.
- Lot area:0.01 Acres
Schools
- High school:John Jay Senior High School
- Middle school:Van Wyck Junior High School
- Elementary school:Brinckerhoff Elementary School
Utilities
- Water:Public
- Sewer:Public Sewer
Finances and disclosures
- Price:$659,000
- Price per sq. ft.:$255.13
- Tax amount:$13,062 (2024)
New listings near 417 Vassar Place
- New
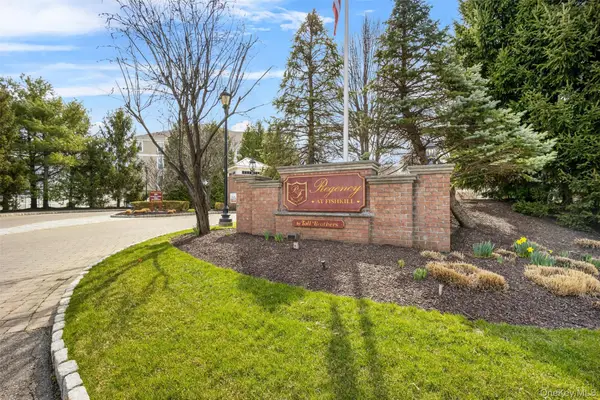 $569,900Active2 beds 2 baths1,450 sq. ft.
$569,900Active2 beds 2 baths1,450 sq. ft.734 Regency Drive, Fishkill, NY 12524
MLS# 959190Listed by: CENTURY 21 ALLIANCE RLTY GROUP - New
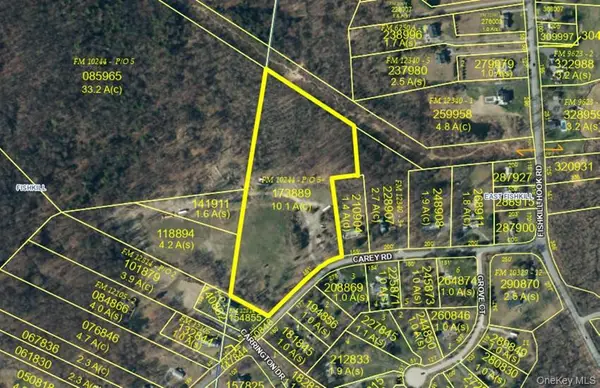 $135,000Active10.13 Acres
$135,000Active10.13 Acres320 Cary Road, Fishkill, NY 12524
MLS# 960363Listed by: WILLIAM RAVEIS REAL ESTATE - Open Sun, 1 to 3pmNew
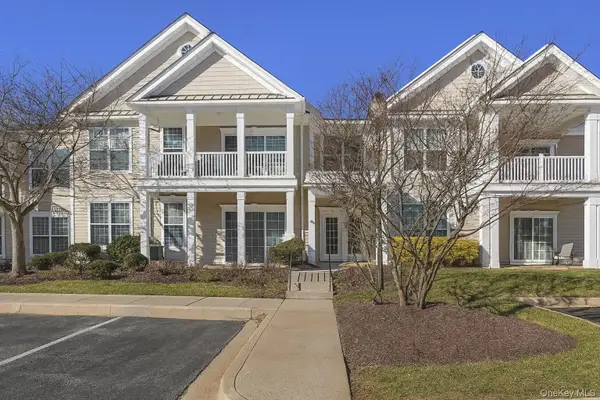 $425,000Active2 beds 2 baths1,282 sq. ft.
$425,000Active2 beds 2 baths1,282 sq. ft.612 Saratoga Lane, Fishkill, NY 12524
MLS# 957841Listed by: BHHS HUDSON VALLEY PROPERTIES 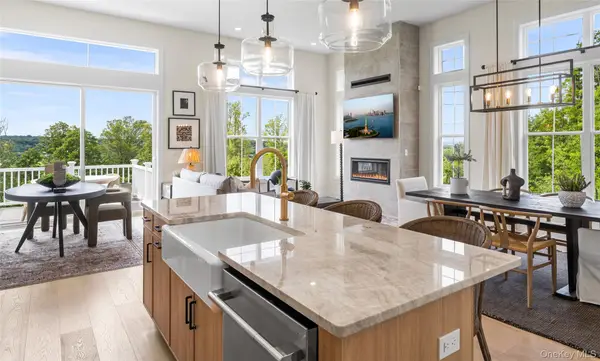 $839,000Active2 beds 3 baths2,800 sq. ft.
$839,000Active2 beds 3 baths2,800 sq. ft.5135 Teaberry Lane #11, Fishkill, NY 12524
MLS# 956524Listed by: TOLL BROTHERS REAL ESTATE INC.- Open Sat, 12 to 4pm
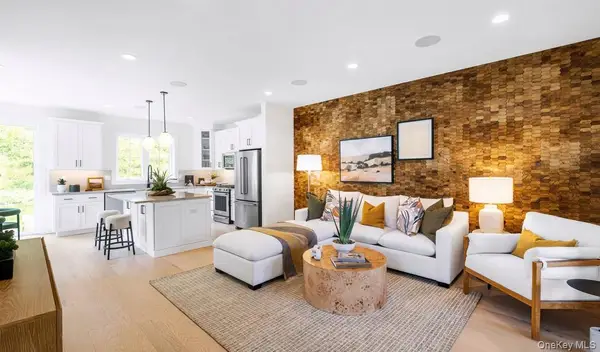 $715,000Active3 beds 4 baths2,175 sq. ft.
$715,000Active3 beds 4 baths2,175 sq. ft.5122 Teaberry Lane #26, Fishkill, NY 12524
MLS# 955626Listed by: TOLL BROTHERS REAL ESTATE INC. 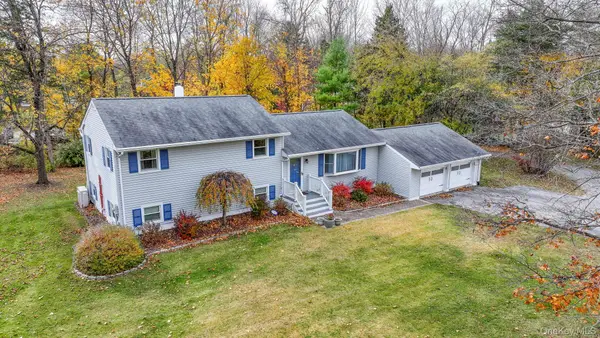 $650,000Active3 beds 3 baths1,696 sq. ft.
$650,000Active3 beds 3 baths1,696 sq. ft.4 Irene Court, Fishkill, NY 12524
MLS# 930296Listed by: RE/MAX TOWN & COUNTRY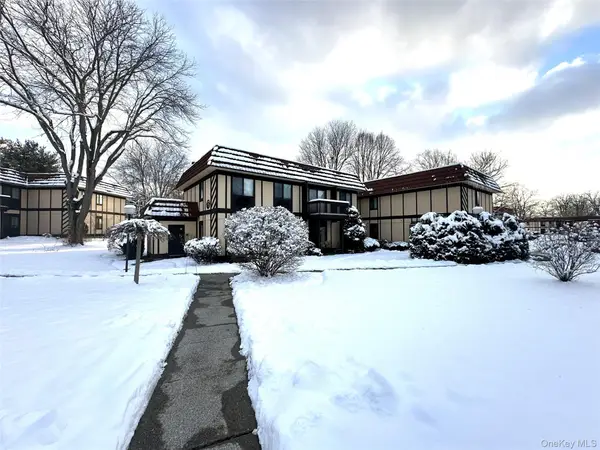 $350,000Active2 beds 2 baths1,071 sq. ft.
$350,000Active2 beds 2 baths1,071 sq. ft.7 Loudon Drive #7, Fishkill, NY 12524
MLS# 953720Listed by: BHHS HUDSON VALLEY PROPERTIES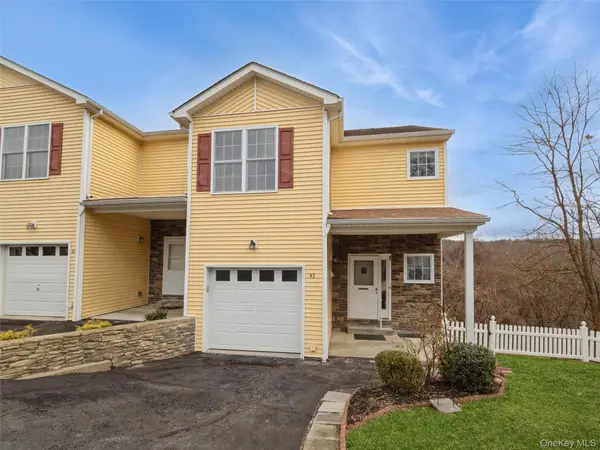 $499,000Active2 beds 3 baths2,000 sq. ft.
$499,000Active2 beds 3 baths2,000 sq. ft.43 Aveonis Court, Fishkill, NY 12524
MLS# 953668Listed by: BHHS HUDSON VALLEY PROPERTIES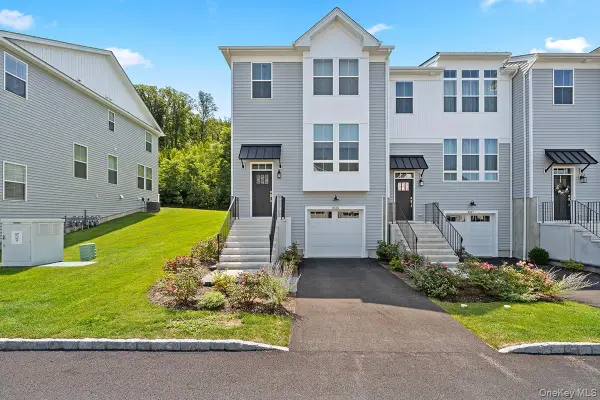 $668,000Active3 beds 3 baths2,175 sq. ft.
$668,000Active3 beds 3 baths2,175 sq. ft.3515 Bennington Drive, Fishkill, NY 12524
MLS# 952343Listed by: BHHS HUDSON VALLEY PROPERTIES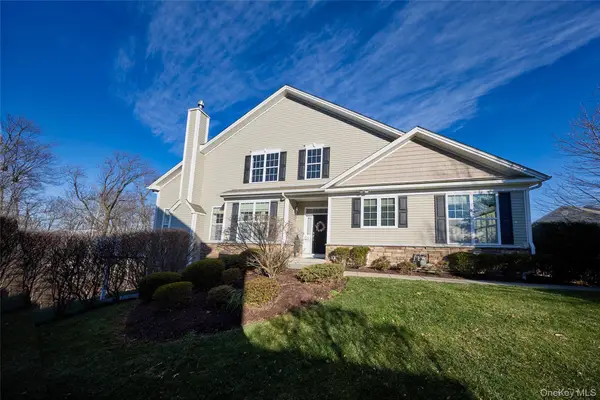 $675,000Active2 beds 4 baths3,062 sq. ft.
$675,000Active2 beds 4 baths3,062 sq. ft.40 Evan Court, Fishkill, NY 12524
MLS# 952228Listed by: BHHS HUDSON VALLEY PROPERTIES

