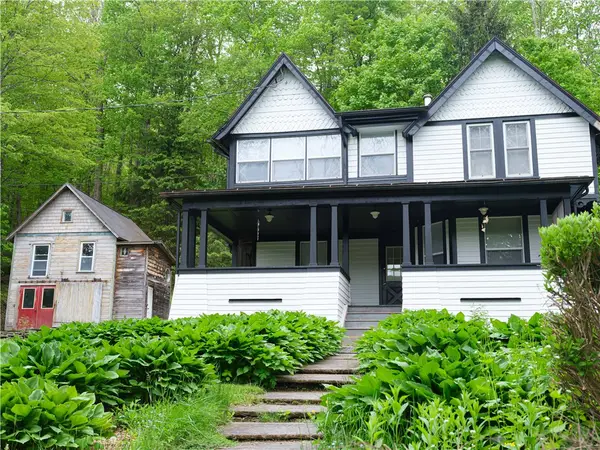424 Moran Rd, Fleischmanns, NY 12430
Local realty services provided by:ERA Team VP Real Estate
424 Moran Rd,Fleischmanns, NY 12430
$350,000
- 5 Beds
- 3 Baths
- 1,352 sq. ft.
- Mobile / Manufactured
- Pending
Listed by:judy m. black
Office:keller williams upstate ny properties
MLS#:R1617734
Source:NY_GENRIS
Price summary
- Price:$350,000
- Price per sq. ft.:$258.88
About this home
Fully renovated 3 bedroom, 2 bath home with a finished walkout basement featuring 2 additional bedrooms and a full bath-perfect for guests, extended family, or added rental potential.
Step inside to a bright, open concept living layout with great flow from the kitchen to the dining and living areas-perfect for entertaining or cozy nights in.
After a day on the slopes, unwind in the private hot tub tucked away at the back of the property-a perfect year-round retreat. You can also enjoy a cozy fire pit in the backyard-perfect for relaxing evenings under the stars.
Downstairs you'll find a fun-filled game room complete with a foosball table, offering entertainment for kids of all ages-from the little ones to the young at heart.
LOCATED JUST 3 MINUTES FROM BELLEAYRE MOUNTAIN, this home is a dream for outdoor lovers. Whether you're looking for a full-time residence, weekend escape, or Airbnb opportunity, this property checks all the boxes.
Perfectly located just minutes from the vibrant towns of Margaretville, Pine Hill, and Phoenicia-home to renowned restaurants, artisan coffee shops and small-town charm.
Schedule your viewing today!
Contact an agent
Home facts
- Year built:1989
- Listing ID #:R1617734
- Added:77 day(s) ago
- Updated:September 07, 2025 at 07:20 AM
Rooms and interior
- Bedrooms:5
- Total bathrooms:3
- Full bathrooms:3
- Living area:1,352 sq. ft.
Heating and cooling
- Cooling:Window Units
- Heating:Forced Air, Oil
Structure and exterior
- Roof:Asphalt, Shingle
- Year built:1989
- Building area:1,352 sq. ft.
- Lot area:1.14 Acres
Schools
- High school:Margaretville Central
Utilities
- Water:Well
- Sewer:Septic Tank
Finances and disclosures
- Price:$350,000
- Price per sq. ft.:$258.88
- Tax amount:$2,463

