264-45 73rd Avenue, Floral Park, NY 11004
Local realty services provided by:ERA Caputo Realty
264-45 73rd Avenue,Floral Park, NY 11004
$1,261,000
- 5 Beds
- 3 Baths
- 2,416 sq. ft.
- Single family
- Pending
Listed by:champion wu
Office:keller williams rlty landmark
MLS#:849471
Source:OneKey MLS
Price summary
- Price:$1,261,000
- Price per sq. ft.:$521.94
About this home
Welcome to 264-45 73rd Ave, a stunning huge one family home located in the desirable neighborhood of Floral Park, a hidden gem in “Royal Ranch” area. Enjoy the spacious lifestyle like “Long Island” BUT pay the lower property tax in “Queens”; Annual Tax ONLY $13,204 for a Tastefully Renovated Two Floors plus basement on an almost 8,000 SqFt Very Unique Big Lot in Queens.
This southeast exposure full of sunshine property boasts 5 spacious bedrooms, 3 well-appointed bathrooms, and 1 attached deep garage spread across 2,416 SqFt of living space, Lot size 7,985 SqFt, making it the perfect huge one family home.
This oversized property is near so many worth cherishing recreation facilities, including but not limited to “private” golf course & pool club, "community" dog park, Pickleball/Tennis/Basketball court, sprinkle playground; “public” above ground pool, and sprinkle playground.
Upon entering the first floor, you are greeted with a bright and open floor plan that seamlessly blends the living and dining areas, creating an inviting space for entertaining guests. The living room is full of natural light and followed by the kitchen that is fully occupied with stainless steel appliances and floor to ceiling custom cabinetry. On the first floor: There is one bedroom & one bathroom, convenient to the senior family members & 3 generation family; Plus, an extension den used as the family room, a great open space to enjoy family and friend gatherings. On the second floor: The primary bedroom is a luxurious master suite, complete large closet and a beautifully appointed en-suite bathroom; Plus three good size bedrooms and a full bathroom. In the high ceiling basement: there are laundry room, boiler room, a dry bar, and ample storage space. Other features of this home sweet home include central air conditioning, great yard space, private driveway, and attached garage.
Contact an agent
Home facts
- Year built:1955
- Listing ID #:849471
- Added:162 day(s) ago
- Updated:September 25, 2025 at 01:28 PM
Rooms and interior
- Bedrooms:5
- Total bathrooms:3
- Full bathrooms:3
- Living area:2,416 sq. ft.
Heating and cooling
- Cooling:Central Air
- Heating:Baseboard
Structure and exterior
- Year built:1955
- Building area:2,416 sq. ft.
- Lot area:0.18 Acres
Schools
- High school:Martin Van Buren High School
- Middle school:Irwin Altman Middle School 172
- Elementary school:Ps 186 Castlewood
Utilities
- Water:Public
- Sewer:Public Sewer
Finances and disclosures
- Price:$1,261,000
- Price per sq. ft.:$521.94
- Tax amount:$13,204 (2024)
New listings near 264-45 73rd Avenue
- New
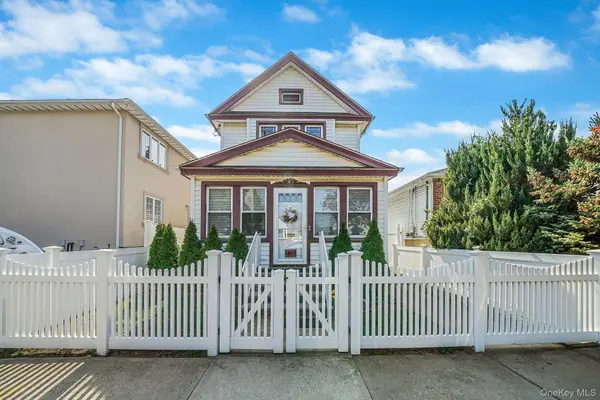 $799,000Active3 beds 1 baths1,326 sq. ft.
$799,000Active3 beds 1 baths1,326 sq. ft.256-12 87th Road, Floral Park, NY 11001
MLS# 909554Listed by: COMPASS GREATER NY LLC - Open Sat, 12 to 2pmNew
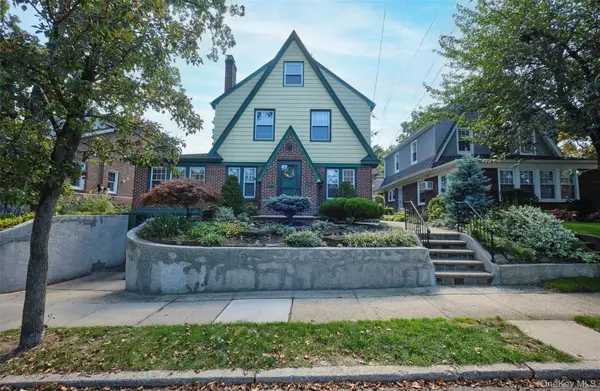 $1,088,000Active3 beds 2 baths1,748 sq. ft.
$1,088,000Active3 beds 2 baths1,748 sq. ft.88 Mayfair Avenue, Floral Park, NY 11001
MLS# 879171Listed by: CENTURY 21 SEWANHAKA REALTY - New
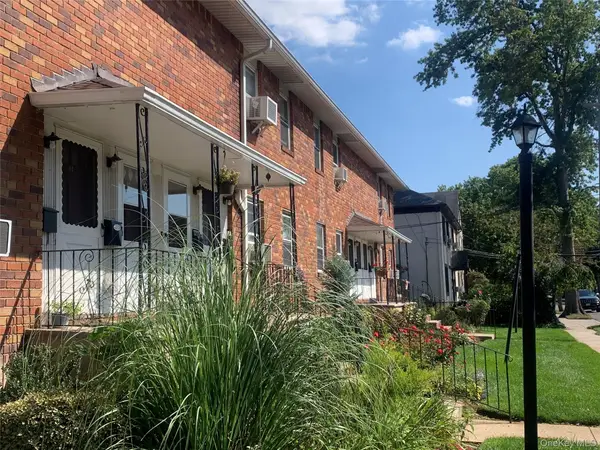 $325,000Active1 beds 1 baths530 sq. ft.
$325,000Active1 beds 1 baths530 sq. ft.1 Childs Avenue #1E, Floral Park, NY 11001
MLS# 914718Listed by: CENTURY 21 SEWANHAKA REALTY - New
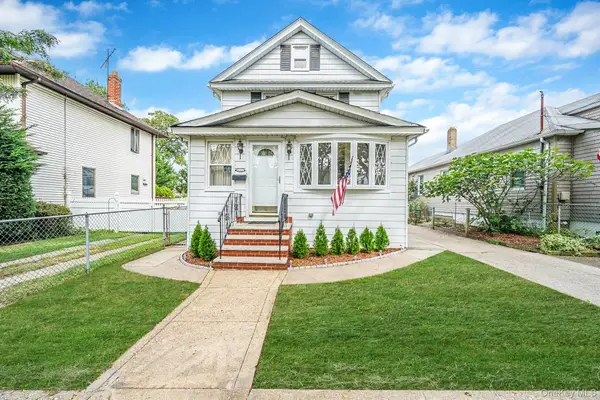 $830,000Active3 beds 2 baths1,264 sq. ft.
$830,000Active3 beds 2 baths1,264 sq. ft.258-09 87th Avenue, Floral Park, NY 11001
MLS# 909571Listed by: COMPASS GREATER NY LLC - Open Sat, 11:30am to 1pmNew
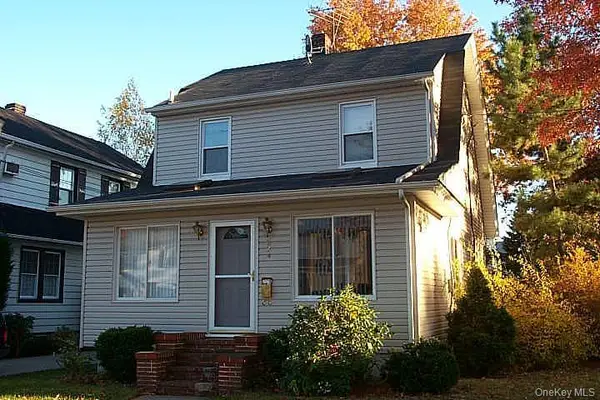 $975,000Active3 beds 2 baths1,458 sq. ft.
$975,000Active3 beds 2 baths1,458 sq. ft.224 Bryant Avenue, Floral Park, NY 11001
MLS# 913686Listed by: COMPASS GREATER NY LLC - Open Sun, 1 to 3pm
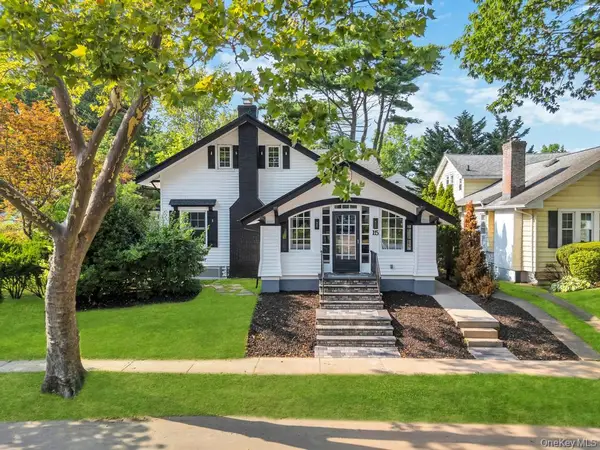 $1,488,000Active4 beds 4 baths1,967 sq. ft.
$1,488,000Active4 beds 4 baths1,967 sq. ft.15 Superior Road, Floral Park, NY 11001
MLS# 862241Listed by: KELLER WILLIAMS POINTS NORTH  $1,299,000Active6 beds 4 baths2,200 sq. ft.
$1,299,000Active6 beds 4 baths2,200 sq. ft.84 Superior Road, Floral Park, NY 11001
MLS# 907761Listed by: KELLER WILLIAMS POINTS NORTH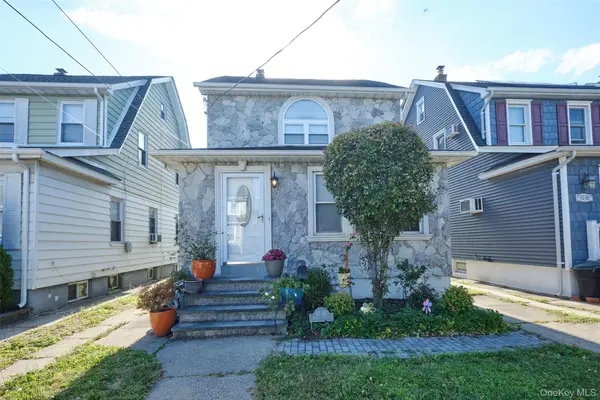 $799,000Active3 beds 2 baths1,452 sq. ft.
$799,000Active3 beds 2 baths1,452 sq. ft.92-40 245th Street, Floral Park, NY 11001
MLS# 911270Listed by: CENTURY 21 SEWANHAKA REALTY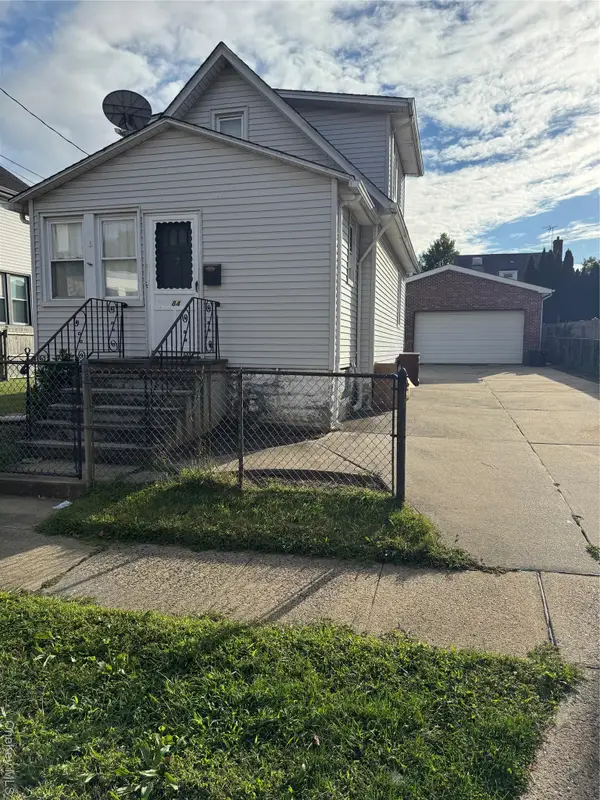 $789,000Active2 beds 2 baths1,000 sq. ft.
$789,000Active2 beds 2 baths1,000 sq. ft.84 Cherry Lane, Floral Park, NY 11001
MLS# 911873Listed by: FLORAL HOMES INC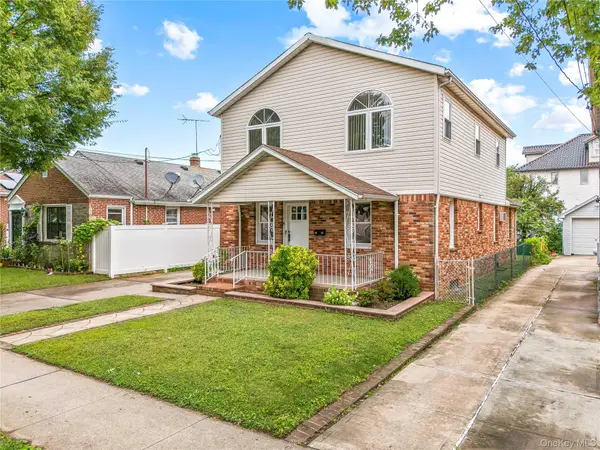 $1,369,900Active5 beds 3 baths2,265 sq. ft.
$1,369,900Active5 beds 3 baths2,265 sq. ft.8343 261st Street, Floral Park, NY 11004
MLS# 910502Listed by: BLACK EAGLE REALTY CORP
