26910 Grand Central Parkway #21O, Floral Park, NY 11005
Local realty services provided by:ERA Insite Realty Services
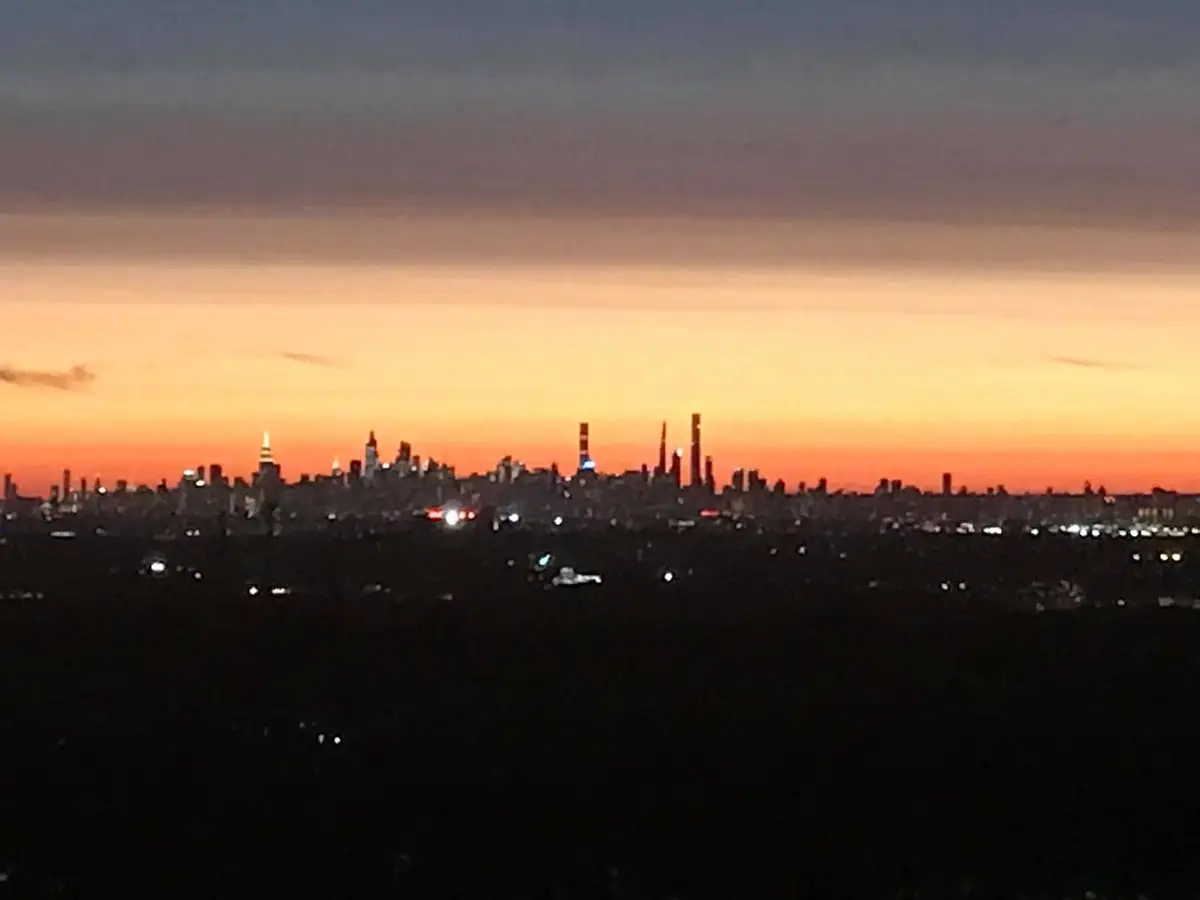
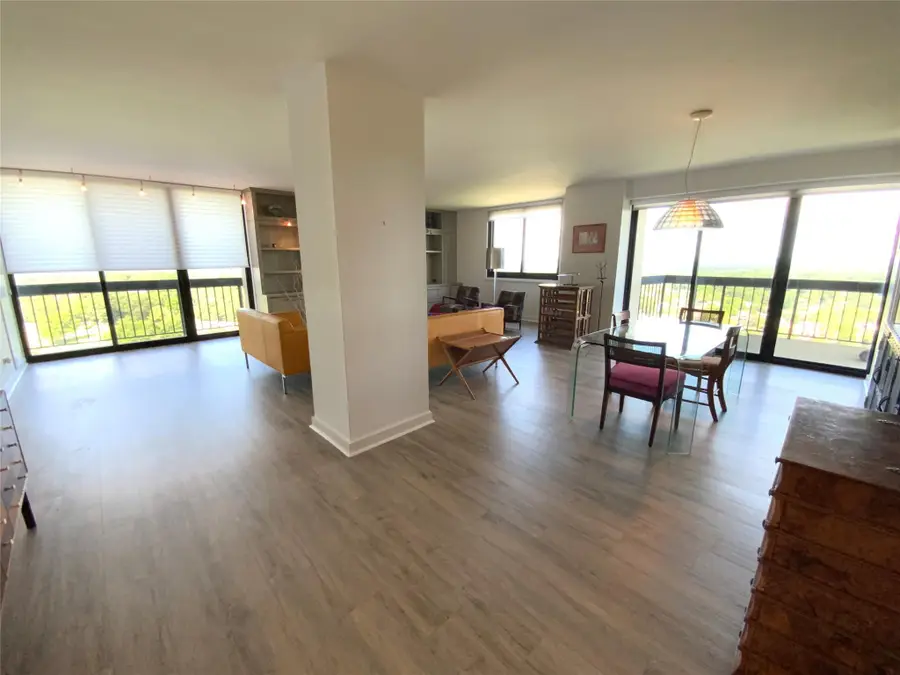
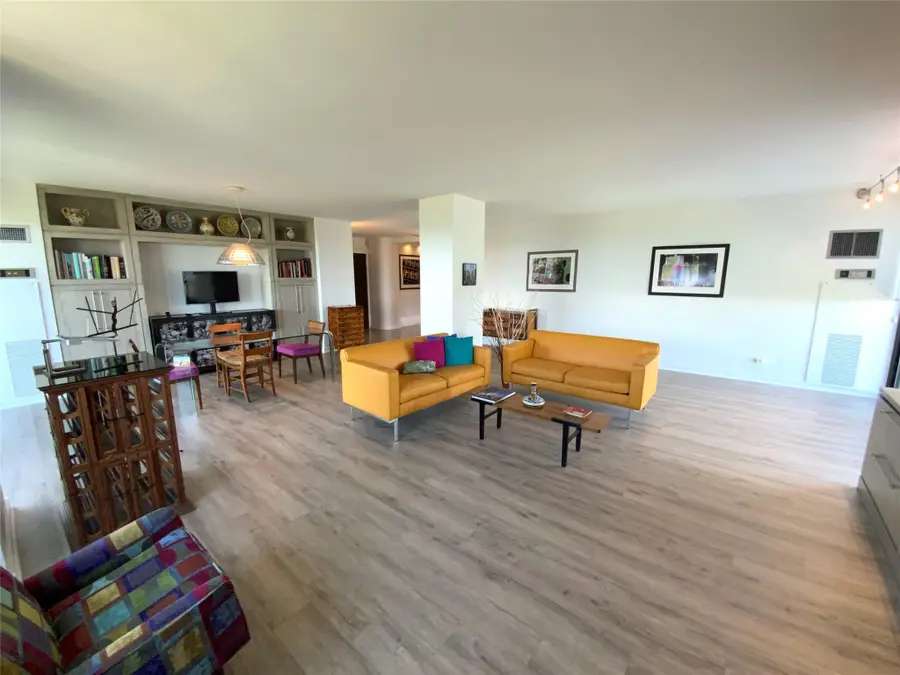
26910 Grand Central Parkway #21O,Floral Park, NY 11005
$988,000
- 3 Beds
- 3 Baths
- 2,200 sq. ft.
- Co-op
- Active
Listed by:linda d. rappaport
Office:nstowers inc
MLS#:892402
Source:One Key MLS
Price summary
- Price:$988,000
- Price per sq. ft.:$449.09
About this home
RARELY AVAILABLE! UNPARALLELED LOCATION WITH MAGNIFICENT, UNOBSTRUCTED PANORAMIC SUNNY SOUTHWEST VIEWS OF AND MANHATTAN SKYLINE FROM THE HIGHEST POINT ON LONG ISLAND! THE ULTIMATE LOCATION! ENJOY THE MOST SOUGHT AFTER BRIDGE, WATER, GOLF AND SUNSET VIEWS FROM THIS Unique 3 BEDROOM 3 BATH, 2100 S.F. CORNER!
Stunning views from every room and from your large walk-out TERRACE and two BALCONIES overlooking the spectacular NST manicured 18 hole golf course! Elegant, gracious entrance foyer leads to your huge open living room / formal dining room, great for entertaining! Renovated gourmet kitchen with sundrenched window, custom cabinets and stone counters, including washer / dryer. Third Bedroom can be converted to a Den/Office or guest room with designer stall shower. Enjoy floor to ceiling sliding glass doors and BALCONY. Second bedroom has full sized Murphy bed and could be converted into Office/Library. Master bedroom suite has incredible outfitted closets including a huge walk-in area and designer stall shower. Many, many extras throughout, including hardwood floors, custom lighting and unbelievable views. Includes indoor parking.
MAKE THIS SPECTACULAR HARD TO FIND, MOVE IN READY RANCH, YOUR NEW HOME! INCREDIBLY PRICED FOR IMMEDIATE SALE!
Contact an agent
Home facts
- Year built:1975
- Listing Id #:892402
- Added:21 day(s) ago
- Updated:August 03, 2025 at 04:40 PM
Rooms and interior
- Bedrooms:3
- Total bathrooms:3
- Full bathrooms:3
- Living area:2,200 sq. ft.
Heating and cooling
- Cooling:Central Air
- Heating:Forced Air, Natural Gas
Structure and exterior
- Year built:1975
- Building area:2,200 sq. ft.
Schools
- High school:Benjamin N Cardozo High School
- Middle school:Jhs 67 Louis Pasteur
- Elementary school:Ps 186 Castlewood
Utilities
- Water:Water Available
- Sewer:Sewer Available
Finances and disclosures
- Price:$988,000
- Price per sq. ft.:$449.09
New listings near 26910 Grand Central Parkway #21O
- Coming Soon
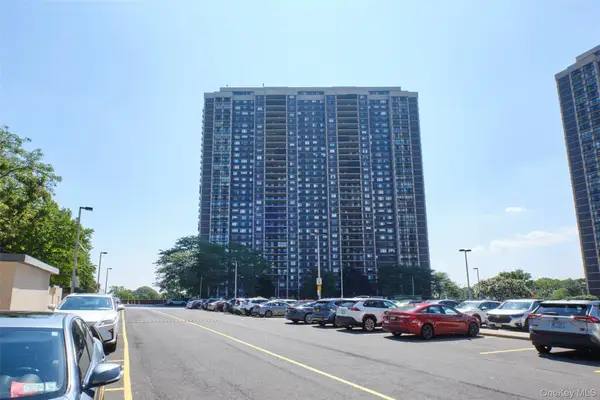 $479,000Coming Soon1 beds 2 baths
$479,000Coming Soon1 beds 2 baths27110 Grand Central Parkway #1V, Floral Park, NY 11005
MLS# 901321Listed by: CPA REALTY - New
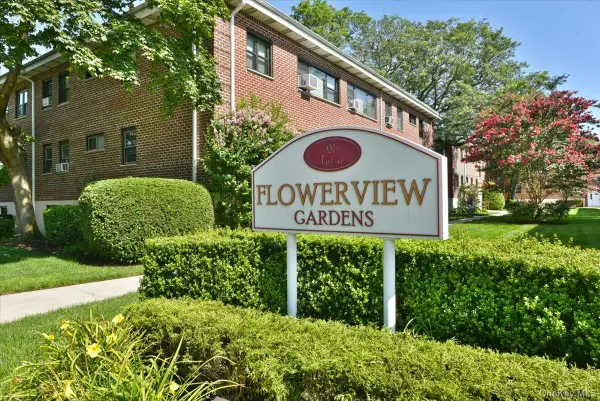 $225,000Active-- beds 1 baths600 sq. ft.
$225,000Active-- beds 1 baths600 sq. ft.91 Tulip Avenue #GC-2, Floral Park, NY 11001
MLS# 900536Listed by: ANTHONY NAPOLITANO HOMES - New
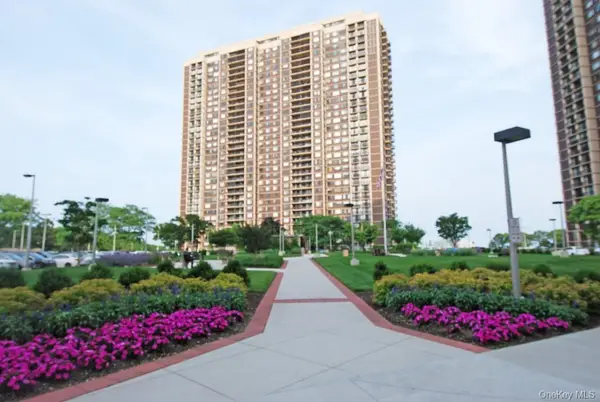 $875,000Active2 beds 3 baths1,500 sq. ft.
$875,000Active2 beds 3 baths1,500 sq. ft.27010 Grand Central Parkway #33G, Floral Park, NY 11005
MLS# 900222Listed by: MAGIC OF GREAT NECK REALTY INC - New
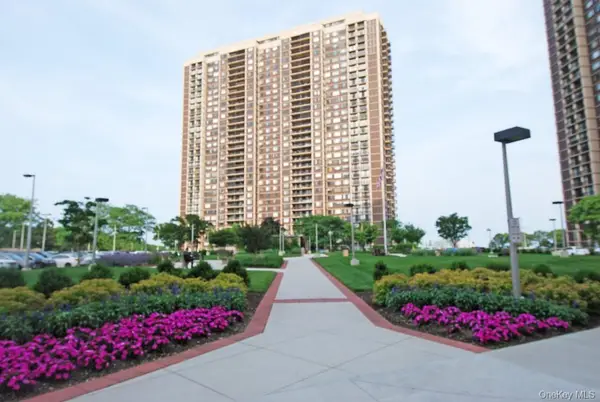 $675,000Active2 beds 3 baths1,500 sq. ft.
$675,000Active2 beds 3 baths1,500 sq. ft.26910 Grand Central Parkway #31G, Floral Park, NY 11005
MLS# 900152Listed by: MAGIC OF GREAT NECK REALTY INC - New
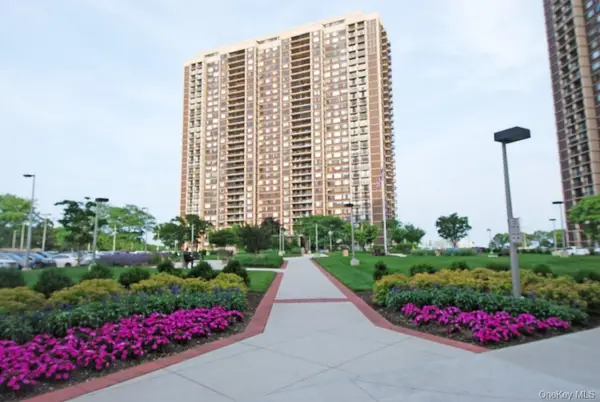 $579,000Active1 beds 2 baths1,300 sq. ft.
$579,000Active1 beds 2 baths1,300 sq. ft.27010 Grand Central Parkway #5V, Floral Park, NY 11005
MLS# 900085Listed by: MAGIC OF GREAT NECK REALTY INC - New
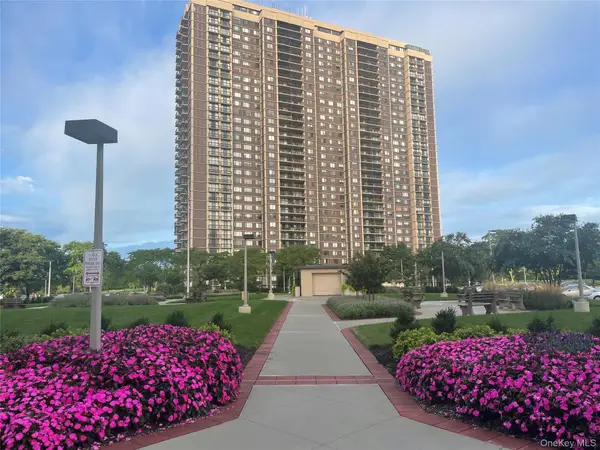 $479,000Active1 beds 2 baths1,131 sq. ft.
$479,000Active1 beds 2 baths1,131 sq. ft.27110 Grand Central Parkway #27S, Floral Park, NY 11005
MLS# 876365Listed by: NSTOWERS INC - New
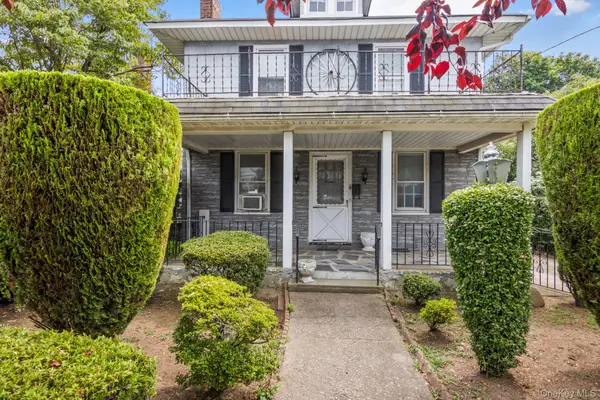 $699,000Active3 beds 2 baths1,300 sq. ft.
$699,000Active3 beds 2 baths1,300 sq. ft.14 Spooner Street, Floral Park, NY 11001
MLS# 897418Listed by: HOWARD HANNA COACH - New
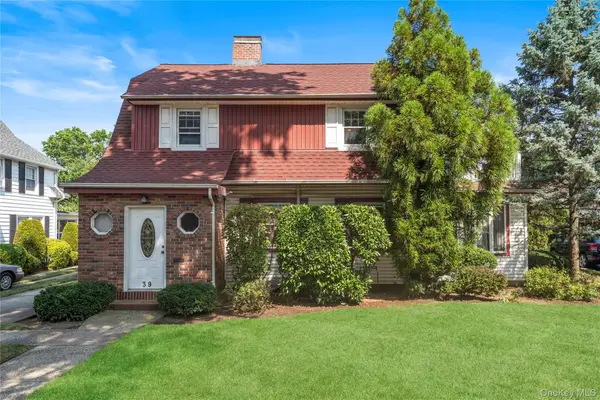 $899,000Active4 beds 4 baths1,650 sq. ft.
$899,000Active4 beds 4 baths1,650 sq. ft.39 Remsen Lane, Floral Park, NY 11001
MLS# 898823Listed by: DOUGLAS ELLIMAN REAL ESTATE - New
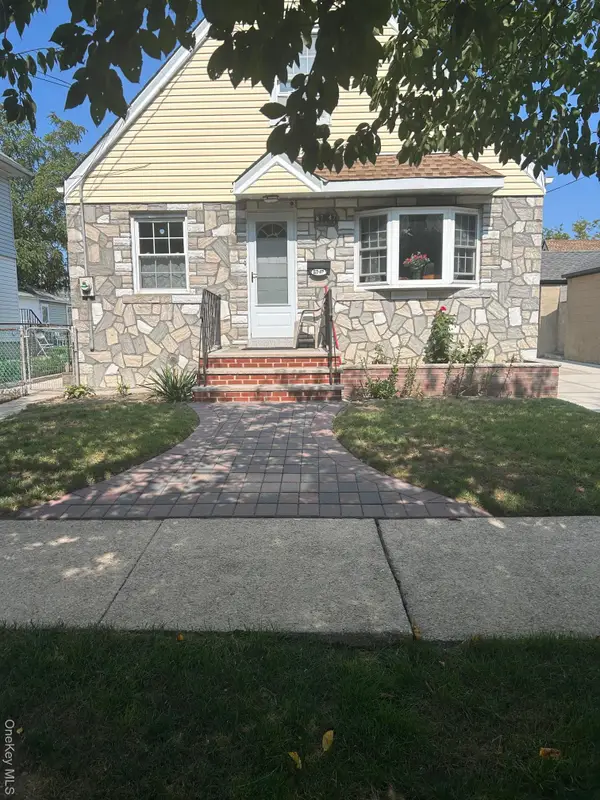 $865,000Active4 beds 3 baths1,094 sq. ft.
$865,000Active4 beds 3 baths1,094 sq. ft.87-47 256th Street, Floral Park, NY 11001
MLS# 899074Listed by: LAFFEY REAL ESTATE - New
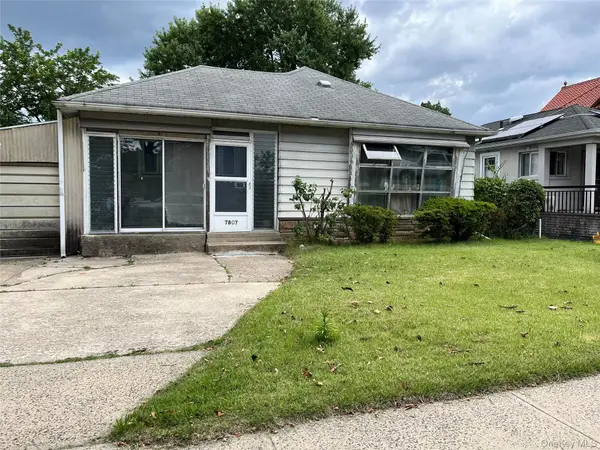 $745,000Active3 beds 1 baths874 sq. ft.
$745,000Active3 beds 1 baths874 sq. ft.78-07 264 Street, Floral Park, NY 11004
MLS# 895242Listed by: DANIEL GALE SOTHEBYS INTL RLTY
