269-10 Grand Central Parkway #8Y, Floral Park, NY 11005
Local realty services provided by:Bon Anno Realty ERA Powered
269-10 Grand Central Parkway #8Y,Floral Park, NY 11005
$425,000
- 1 Beds
- 1 Baths
- 830 sq. ft.
- Co-op
- Active
Listed by:andee l. greiff
Office:douglas elliman real estate
MLS#:909977
Source:OneKey MLS
Price summary
- Price:$425,000
- Price per sq. ft.:$512.05
About this home
Welcome To Luxury Living At Its Finest in the North Shore Towers! This Spacious and Sunny South Facing Oversized One Bedroom One Bath Offers the Ideal Blend of Space, Style and Convenience. The Newly Remodeled Kitchen with Washer/Dryer Features Pristine White Wood Cabinetry, Light Grey Quartz Countertops, Brand New Stainless Appliances and Stone Flooring which combines modern Sophistication and Functionality excellent for everyday Living and Entertaining. The Generously Sized Bedroom Offers Crown Molding, ample Closet Space, Hardwood Flooring and Plenty of Natural Light. The Updated Bath Showcases Contemporary Tile Work to Ceiling, Beige Marble Floors, Soaking Tub and Premium Fixtures. This Apartment also Features Sliding Doors throughout Living Room leading to Balcony Overlooking Beautiful Golf Course. This Exclusive Country Club Lifestyle Incorporates an all Weather Shopping
Arcade with Restaurants, Salon. Bank, Fitness Center, Movie Theatre, Cleaner, and Pharmacy. Complex Also has Indoor and Outdoor Pools, Tennis Courts, Pickleball and 19 hole Golf Course. In Addition, Building has 24 Hour Doorman and Concierge and offers Direct Bus to NYC. Apartment comes with One Deeded Indoor Spot. Don't Miss This Rare Opportunity to Own A Move-In Ready Home!
Contact an agent
Home facts
- Year built:1975
- Listing ID #:909977
- Added:1 day(s) ago
- Updated:September 08, 2025 at 02:46 PM
Rooms and interior
- Bedrooms:1
- Total bathrooms:1
- Full bathrooms:1
- Living area:830 sq. ft.
Heating and cooling
- Cooling:Central Air
- Heating:Forced Air, Natural Gas
Structure and exterior
- Year built:1975
- Building area:830 sq. ft.
Schools
- High school:Martin Van Buren High School
- Middle school:Irwin Altman Middle School 172
- Elementary school:Ps 186 Castlewood
Utilities
- Water:Public
- Sewer:Public Sewer
Finances and disclosures
- Price:$425,000
- Price per sq. ft.:$512.05
New listings near 269-10 Grand Central Parkway #8Y
- New
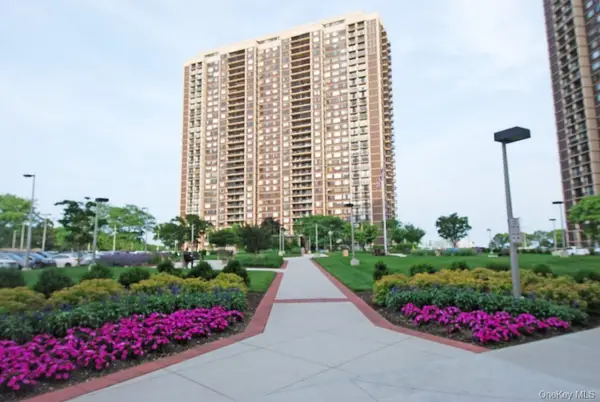 $399,000Active1 beds 2 baths800 sq. ft.
$399,000Active1 beds 2 baths800 sq. ft.26910 Grand Central Parkway #22P, Floral Park, NY 11005
MLS# 909612Listed by: MAGIC OF GREAT NECK REALTY INC - New
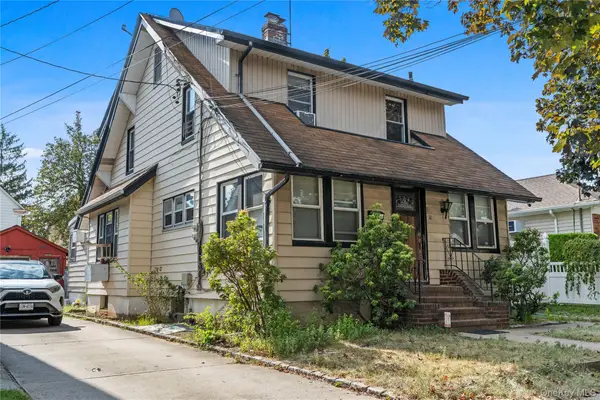 $599,900Active4 beds 2 baths1,706 sq. ft.
$599,900Active4 beds 2 baths1,706 sq. ft.8732 258th Street, Floral Park, NY 11001
MLS# 909561Listed by: AI REALTY BROKERAGE LLC - New
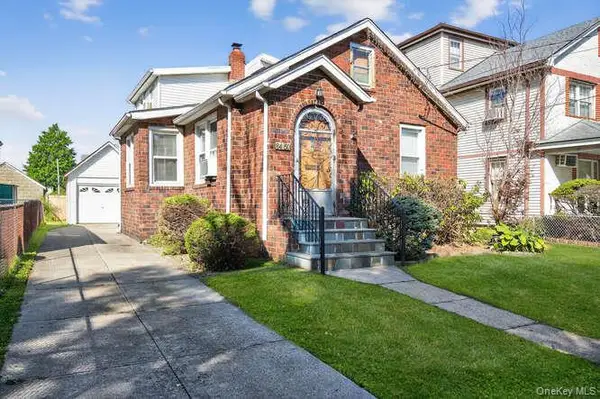 $829,000Active3 beds 3 baths1,280 sq. ft.
$829,000Active3 beds 3 baths1,280 sq. ft.84-50 266th Street, Floral Park, NY 11001
MLS# 909479Listed by: DANIEL GALE SOTHEBYS INTL RLTY - New
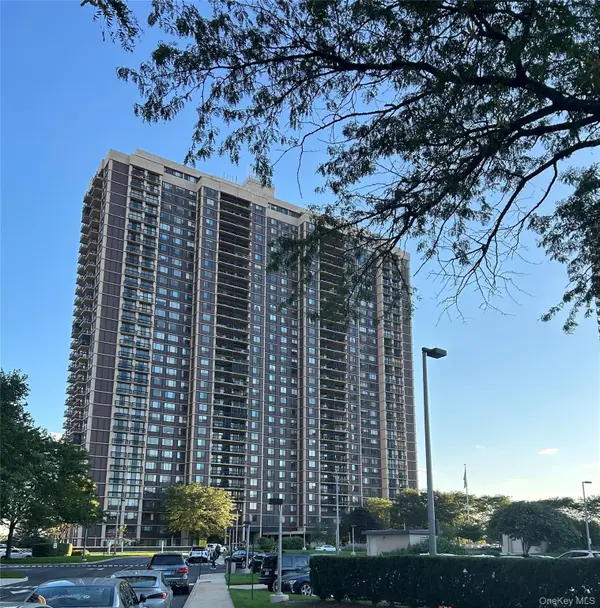 $388,888Active1 beds 1 baths830 sq. ft.
$388,888Active1 beds 1 baths830 sq. ft.27110 Grand Central Parkway #33T, Floral Park, NY 11005
MLS# 908691Listed by: CHARLES RUTENBERG REALTY INC - New
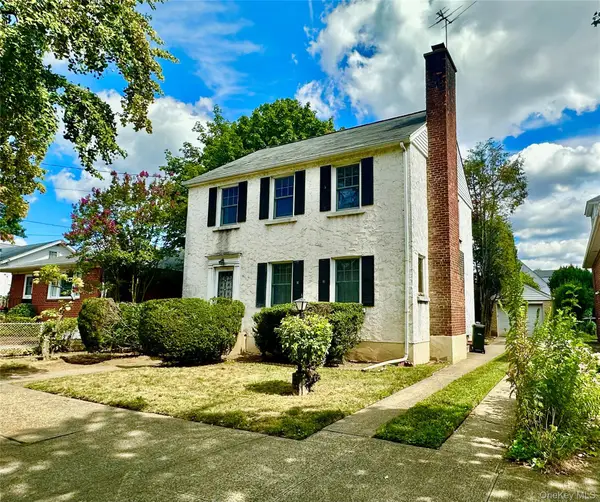 $799,000Active3 beds 1 baths1,456 sq. ft.
$799,000Active3 beds 1 baths1,456 sq. ft.85-65 262nd Street, Floral Park, NY 11001
MLS# 908423Listed by: EXP REALTY - New
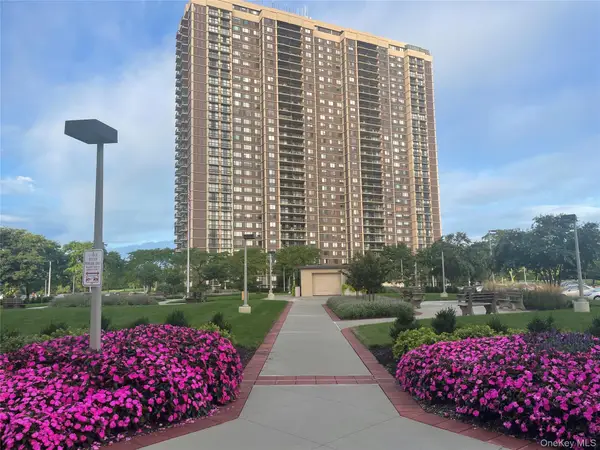 $689,000Active2 beds 3 baths1,549 sq. ft.
$689,000Active2 beds 3 baths1,549 sq. ft.27110 Grand Central Parkway #22K, Floral Park, NY 11005
MLS# 907758Listed by: NSTOWERS INC - New
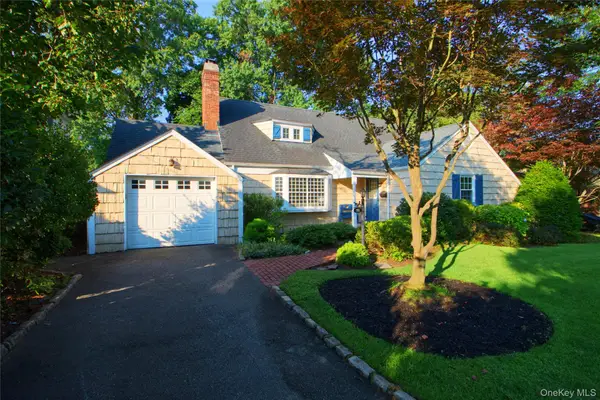 $1,099,000Active4 beds 3 baths2,047 sq. ft.
$1,099,000Active4 beds 3 baths2,047 sq. ft.170 Oak Street, Floral Park, NY 11001
MLS# 903994Listed by: COMPASS GREATER NY LLC 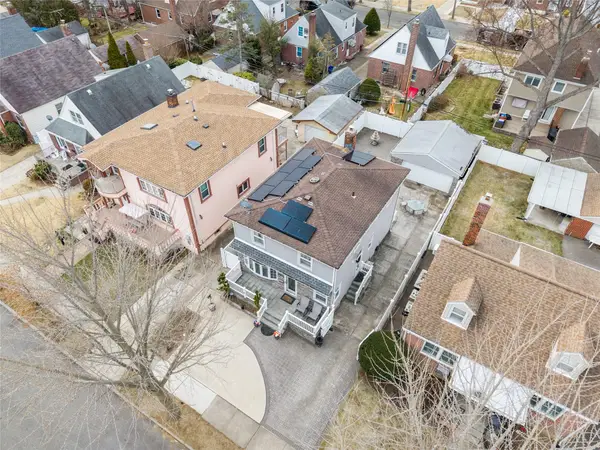 $1,239,000Active5 beds 3 baths1,632 sq. ft.
$1,239,000Active5 beds 3 baths1,632 sq. ft.82-30 266th Street, Floral Park, NY 11004
MLS# 826996Listed by: RE/MAX CITY SQUARE- New
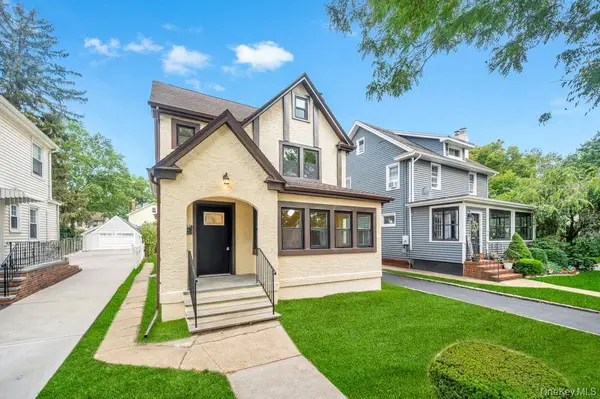 $979,999Active3 beds 3 baths1,730 sq. ft.
$979,999Active3 beds 3 baths1,730 sq. ft.103 Calla Avenue, Floral Park, NY 11001
MLS# 906509Listed by: VORO LLC
