56 Floral Parkway, Floral Park, NY 11001
Local realty services provided by:ERA Insite Realty Services
56 Floral Parkway,Floral Park, NY 11001
$1,499,998
- 4 Beds
- 3 Baths
- 3,000 sq. ft.
- Single family
- Active
Listed by: marie c. grant cbr e-pro
Office: signature premier properties
MLS#:894463
Source:OneKey MLS
Price summary
- Price:$1,499,998
- Price per sq. ft.:$500
About this home
Please welcome 56 Floral Parkway in the Elite Center of the Village of Floral Park with over 3,000 square feet internally on 62x199 property! From the moment you open the front door, the Warmth and Elegance immediately welcomes you with its Vintage Charm and Exquisite Detailed Perfection. The Breathtaking 2-story Entrance Foyer opens to a Formal yet Cozy Living Room with Fireplace and Floor-to-Ceiling Windows. The Extravagance continues into the Chef's Kitchen with Grand Island, Adjacent Powder Room, Open Formal Dining Room and 12 Foot Ceiling Recreation Room/Den with Windows Galore and French Doors to Backyard. The second floor boasts 4 Generous Sized Bedrooms. The Primary Suite Features Cathedral Tray Ceiling and Spa-like Bathroom with Walk-in Closet. The 3 additional bedrooms all can fit king-sized beds. Hardwood Floors throughout, Finest Custom Moldings, lovely Ambient Lighting and Full Hallway Bathroom round out the 2nd floor. Stairs to Attic with lots of storage. Full Finished Basement with Egress Window, Brand new CAC with 2 Zones, and 200 Amps. The Oversized Private Backyard with Lavish New Landscaping with a Smart Sprinkler System is an Entertainer's Paradise with room for a Pool.
Floral Park Village amenities: Private Police; Private Sanitation; Award Winning Library; Recreation Center with Olympic Size Pool, Pickleball/Tennis/Volleyball/Basketball Courts/Baseball Fields/Tiny Tot Park. Easy Access to LIRR with a 35-minute commute to Penn Station or the new Grand Central Terminal, Shopping, Restaurants, Highways, School District #22 FPBS. Make this your One-of-a-kind-home!!
Contact an agent
Home facts
- Year built:1925
- Listing ID #:894463
- Added:782 day(s) ago
- Updated:February 12, 2026 at 04:28 PM
Rooms and interior
- Bedrooms:4
- Total bathrooms:3
- Full bathrooms:2
- Half bathrooms:1
- Living area:3,000 sq. ft.
Heating and cooling
- Cooling:Central Air
- Heating:Forced Air, Natural Gas
Structure and exterior
- Year built:1925
- Building area:3,000 sq. ft.
- Lot area:0.16 Acres
Schools
- High school:Contact Agent
- Middle school:Call Listing Agent
- Elementary school:John Lewis Childs School
Utilities
- Water:Public
- Sewer:Public Sewer
Finances and disclosures
- Price:$1,499,998
- Price per sq. ft.:$500
- Tax amount:$24,159 (2025)
New listings near 56 Floral Parkway
- Coming Soon
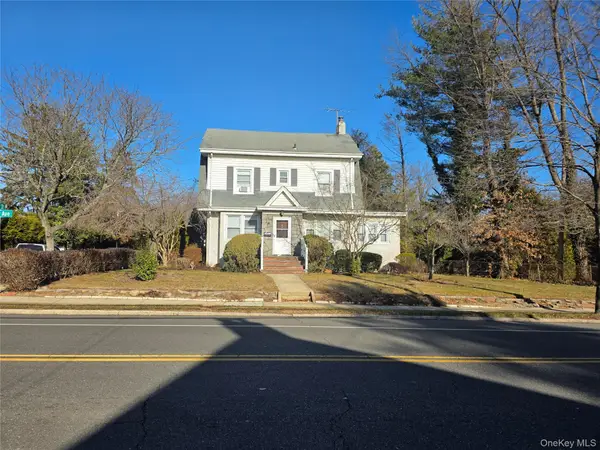 $999,999Coming Soon6 beds 2 baths
$999,999Coming Soon6 beds 2 baths339 Tulip Avenue, Floral Park, NY 11001
MLS# 960727Listed by: STEPHEN JOSEPH PROPERTIES - New
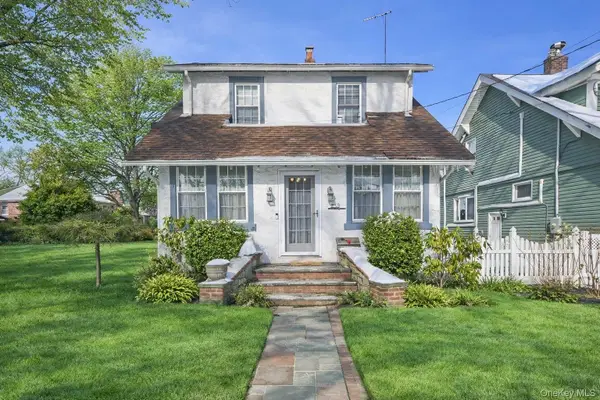 $878,000Active3 beds 2 baths1,584 sq. ft.
$878,000Active3 beds 2 baths1,584 sq. ft.219 Floral Boulevard, Floral Park, NY 11001
MLS# 954150Listed by: MAUREEN FOLAN R E GROUP LLC - Open Sat, 1:30 to 3:30pmNew
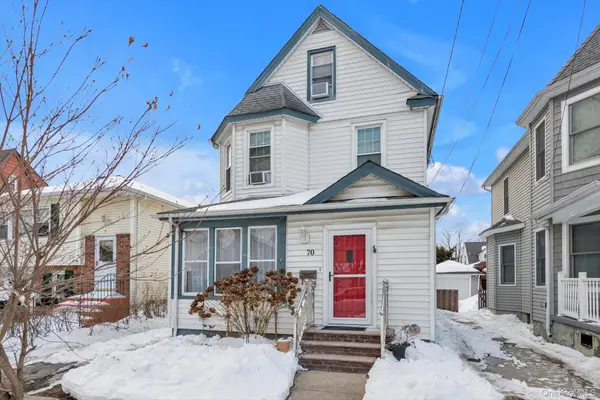 $899,000Active3 beds 2 baths1,554 sq. ft.
$899,000Active3 beds 2 baths1,554 sq. ft.70 Hinsdale Avenue, Floral Park, NY 11001
MLS# 958436Listed by: WINZONE REALTY INC - Open Sat, 12 to 2pmNew
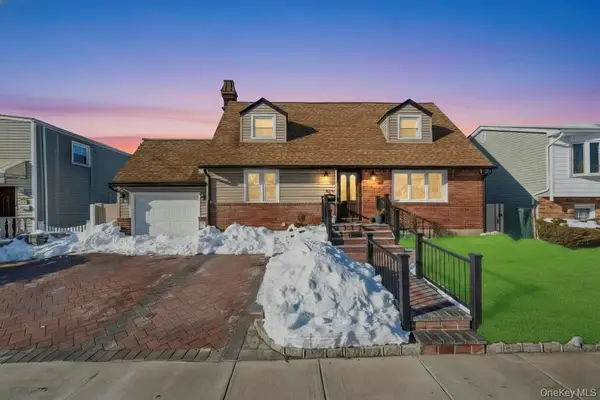 $949,999Active4 beds 3 baths1,296 sq. ft.
$949,999Active4 beds 3 baths1,296 sq. ft.460 Roquette Avenue, Floral Park, NY 11001
MLS# 958224Listed by: REAL BROKER NY LLC 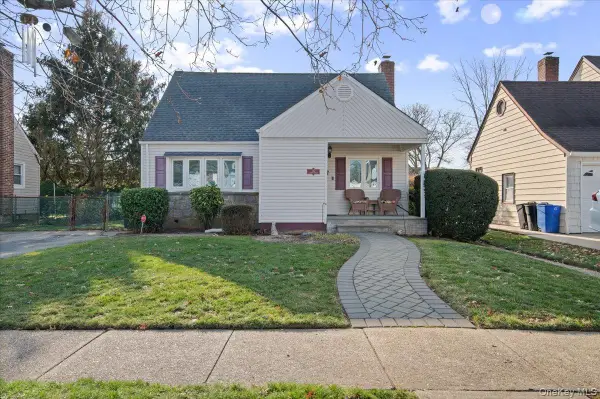 $929,000Active4 beds 2 baths1,245 sq. ft.
$929,000Active4 beds 2 baths1,245 sq. ft.132 E Cherry Street, Floral Park, NY 11001
MLS# 933942Listed by: SCAROLA REAL ESTATE INC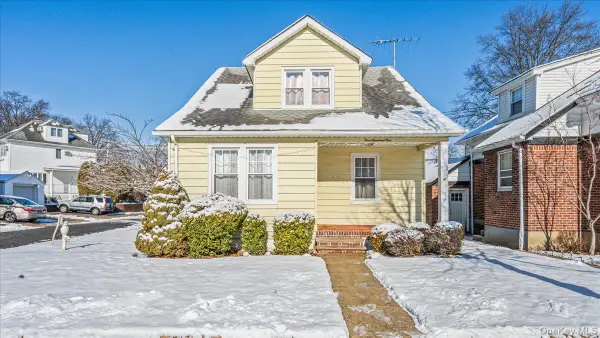 $849,000Active5 beds 3 baths1,422 sq. ft.
$849,000Active5 beds 3 baths1,422 sq. ft.101 Stewart Street, Floral Park, NY 11001
MLS# 956389Listed by: DH CITADEL REAL ESTATE LLC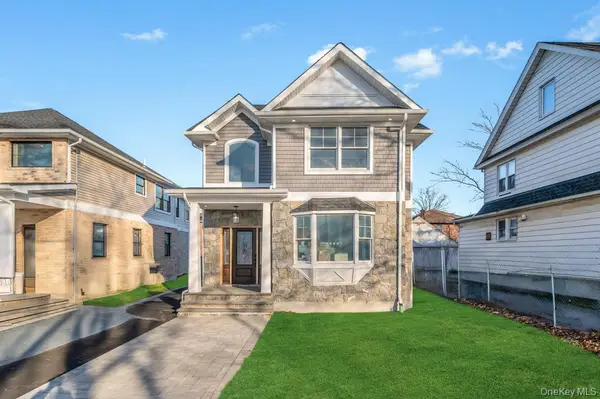 $1,499,999Active4 beds 3 baths2,165 sq. ft.
$1,499,999Active4 beds 3 baths2,165 sq. ft.141 Emerson Avenue, Floral Park, NY 11001
MLS# 948576Listed by: VORO LLC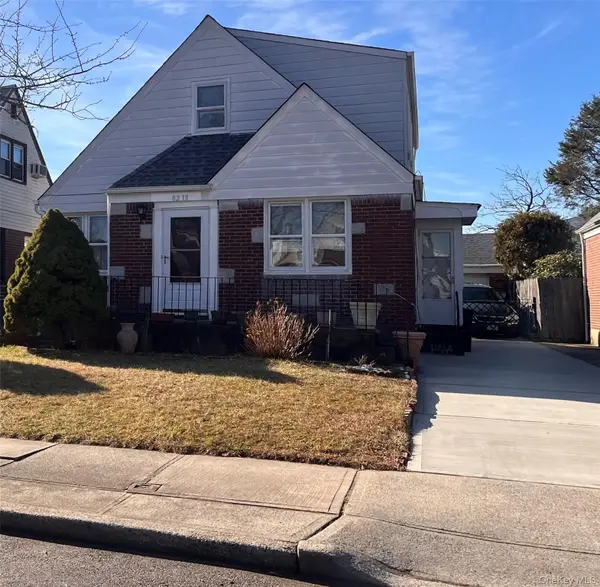 $1,200,008Active4 beds 3 baths1,715 sq. ft.
$1,200,008Active4 beds 3 baths1,715 sq. ft.8218 258th Street, Floral Park, NY 11004
MLS# 953689Listed by: EXIT REALTY FIRST CHOICE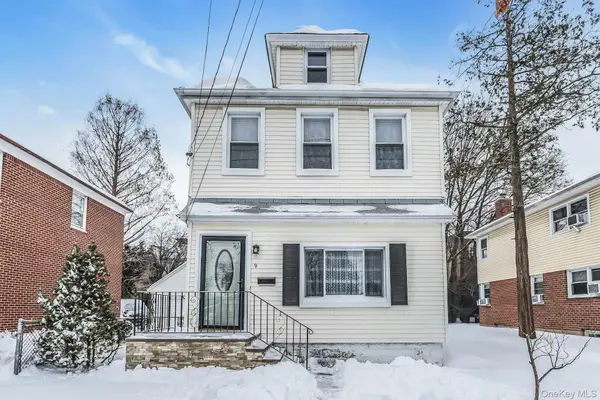 $829,000Active3 beds 2 baths1,587 sq. ft.
$829,000Active3 beds 2 baths1,587 sq. ft.9 Belmont Avenue, Floral Park, NY 11001
MLS# 954029Listed by: DOUGLAS ELLIMAN REAL ESTATE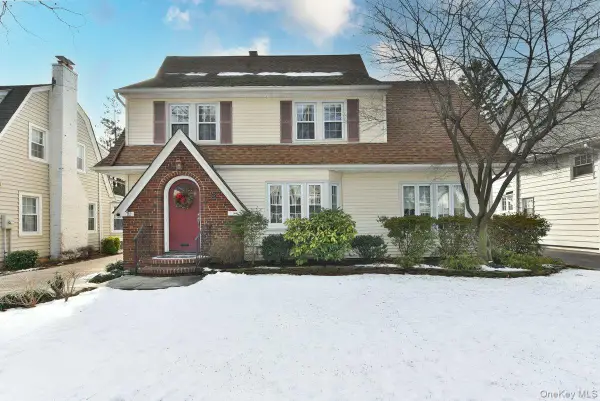 $1,249,000Pending4 beds 4 baths2,400 sq. ft.
$1,249,000Pending4 beds 4 baths2,400 sq. ft.62 Hudson Road, Floral Park, NY 11001
MLS# 955191Listed by: DOUGLAS ELLIMAN REAL ESTATE

