8418 263rd Street, Floral Park, NY 11001
Local realty services provided by:ERA Caputo Realty
8418 263rd Street,Floral Park, NY 11001
$1,799,999
- 5 Beds
- 5 Baths
- 2,996 sq. ft.
- Single family
- Pending
Listed by: tarantej s. arora
Office: fourth avenue real estate inc
MLS#:883190
Source:OneKey MLS
Price summary
- Price:$1,799,999
- Price per sq. ft.:$400.36
About this home
Welcome to this 2010 built, completely custom single-family home, nestled mid-block in a prime location within the school district #26. Boasting 5 spacious bedrooms, 4 full baths & 1 half bath, this home is designed for modern comfort and timeless elegance. The house is built with modern framing technique with 2X6 stud walls, filled with R-19 insulation in the exterior and R-30 insulation in-between the floor system. Step inside and be captivated by expansive Andersen 400 series bow & casement windows with wood finished interior, welcoming natural light that illuminates the space and enhances the warm, inviting atmosphere. The large family room features a cozy natural gas-burning fireplace, creating the perfect setting for relaxation and gatherings. Gleaming engineered wood and granite floors with 7 zones radiant heating underneath, lead you to the sleek chef’s kitchen, showcasing granite countertops, stainless-steel GE Profile and Café appliances, and a spacious, open layout ideal for entertaining. From the family room/dining room, step onto the walk-out raised-paver deck, where you’ll overlook an expansive lush backyard—a private oasis perfect for outdoor enjoyment. Thoughtful custom Hunter Douglas blinds throughout the home add elegance and privacy. Recent major upgrades ensure lasting quality and modern conveniences, including a state-of-the-art new Lennox & Guardian A/C condensers, with additional 2 zone Central Heating System. The house is pre-wired with central surround sound on the 1st floor and the rear yard for entertaining. All bathrooms are finished wall-ceiling with matching floor & ceiling tiles. The house comes equipped with ADT monitored security and CO/fire alarm system. Exterior enhancements elevate this home’s appeal, including a new completely owned 10 panel solar system, which has brought the electric bill down to Only $27/month! The system provides an annual rebate of $888.00 and is transferrable to the new owner. A beautiful brick with stainless steel railings fence at the front with Vinyl fence on the sides provides a fully private yard for your enjoyment. There is 12+ feet wide, paver driveway which ensures ample parking, and leads to separate entry to the basement. The basement is full finished with a separate utility room, meter room and a half bath. Situated in a private setting, yet conveniently close to shopping, outlet malls, schools, and major roadways, this home is perfect for a big family—offering the perfect blend of newer construction, comfort, and style.
Contact an agent
Home facts
- Year built:2010
- Listing ID #:883190
- Added:137 day(s) ago
- Updated:November 15, 2025 at 09:25 AM
Rooms and interior
- Bedrooms:5
- Total bathrooms:5
- Full bathrooms:4
- Half bathrooms:1
- Living area:2,996 sq. ft.
Heating and cooling
- Cooling:Central Air
- Heating:ENERGY STAR Qualified Equipment, Forced Air, Natural Gas, Radiant
Structure and exterior
- Year built:2010
- Building area:2,996 sq. ft.
- Lot area:0.14 Acres
Schools
- High school:Martin Van Buren High School
- Middle school:Irwin Altman Middle School 172
- Elementary school:Ps 191 Mayflower
Utilities
- Water:Public
- Sewer:Public Sewer
Finances and disclosures
- Price:$1,799,999
- Price per sq. ft.:$400.36
- Tax amount:$11,493 (2024)
New listings near 8418 263rd Street
- New
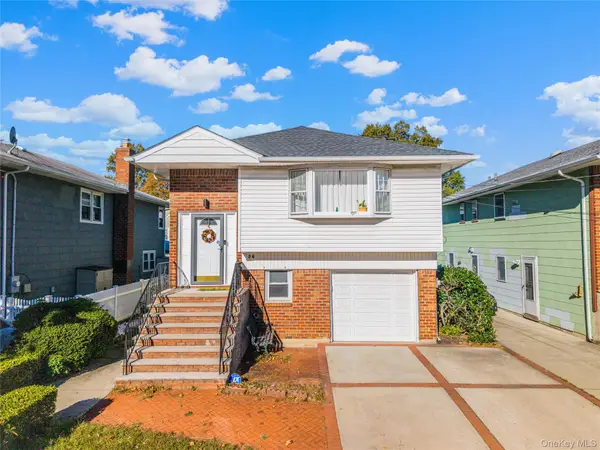 $1,080,000Active4 beds 3 baths2,093 sq. ft.
$1,080,000Active4 beds 3 baths2,093 sq. ft.36 Adams Street, Floral Park, NY 11001
MLS# 935769Listed by: ROYALUX REALTY LLC - Open Sun, 1 to 3pmNew
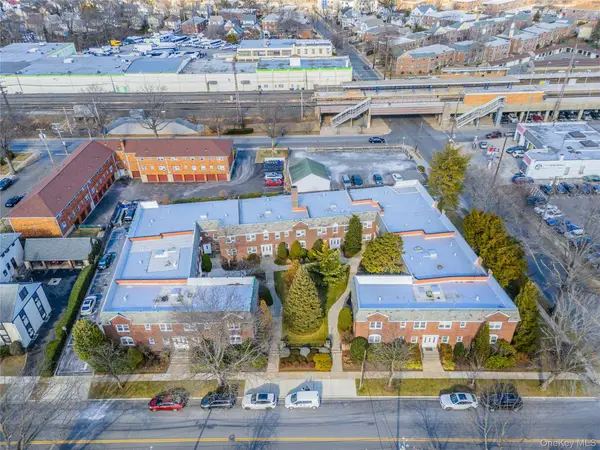 $388,000Active1 beds 1 baths700 sq. ft.
$388,000Active1 beds 1 baths700 sq. ft.43 Floral Blvd #1C, Floral Park, NY 11001
MLS# 935618Listed by: CPRE ELITE INC - New
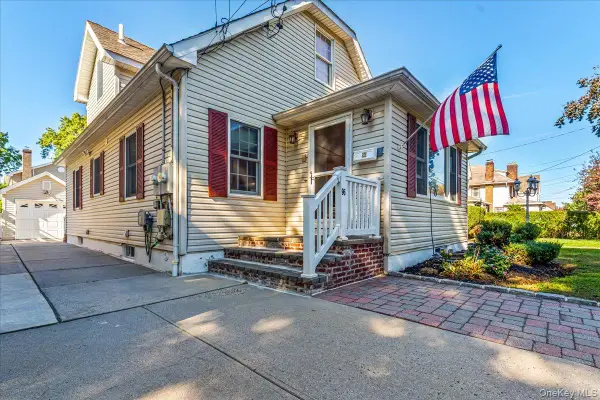 $999,000Active3 beds 2 baths1,558 sq. ft.
$999,000Active3 beds 2 baths1,558 sq. ft.96 Holland Avenue, Floral Park, NY 11001
MLS# 934150Listed by: KELLER WILLIAMS REALTY GREATER - Open Sat, 1 to 3pmNew
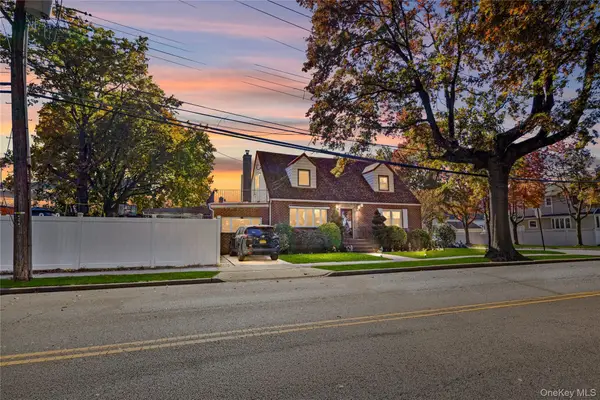 $1,188,888Active6 beds 4 baths2,250 sq. ft.
$1,188,888Active6 beds 4 baths2,250 sq. ft.8303 261st Street, Floral Park, NY 11004
MLS# 932444Listed by: RE/MAX LUXE - Open Sun, 12 to 2pmNew
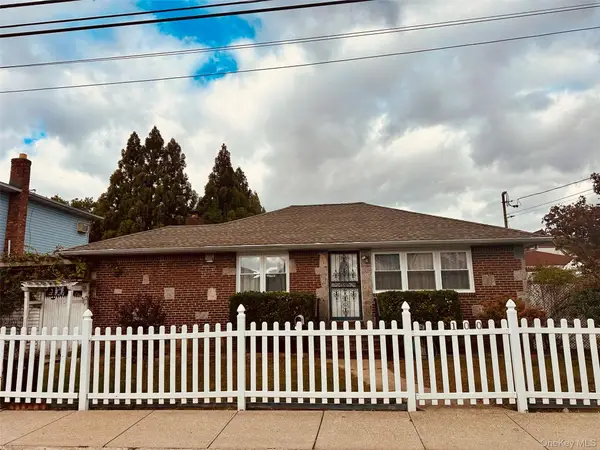 $858,000Active3 beds 1 baths1,108 sq. ft.
$858,000Active3 beds 1 baths1,108 sq. ft.100 Memphis Avenue, Floral Park, NY 11001
MLS# 934309Listed by: E REALTY INTERNATIONAL CORP - Open Sun, 12 to 4pmNew
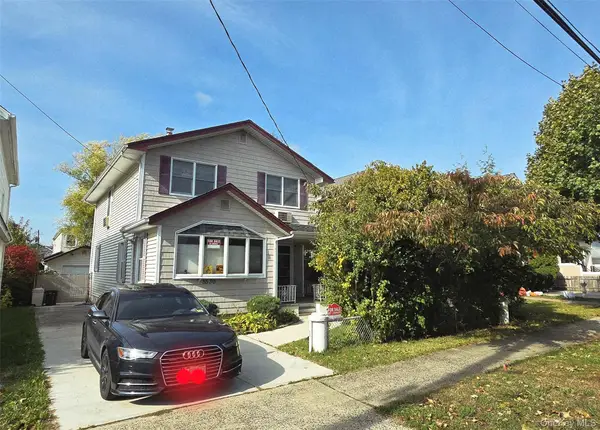 $970,000Active4 beds 3 baths1,090 sq. ft.
$970,000Active4 beds 3 baths1,090 sq. ft.8530 261st Street, Floral Park, NY 11001
MLS# 933527Listed by: HOMECOIN.COM - Open Sat, 2:30 to 4:30pmNew
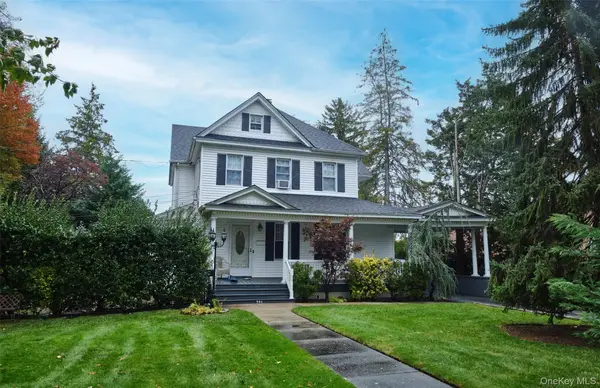 $1,425,000Active5 beds 2 baths2,768 sq. ft.
$1,425,000Active5 beds 2 baths2,768 sq. ft.501 Tulip Avenue, Floral Park, NY 11001
MLS# 931237Listed by: CENTURY 21 SEWANHAKA REALTY - New
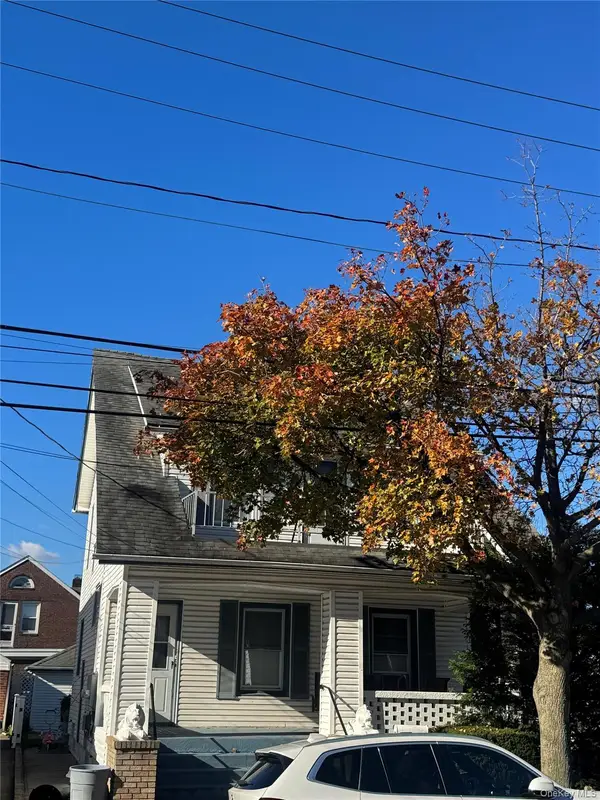 $775,000Active3 beds 2 baths
$775,000Active3 beds 2 baths14 Flower Avenue, Floral Park, NY 11001
MLS# 932397Listed by: LAFFEY REAL ESTATE - Open Sun, 1 to 3pmNew
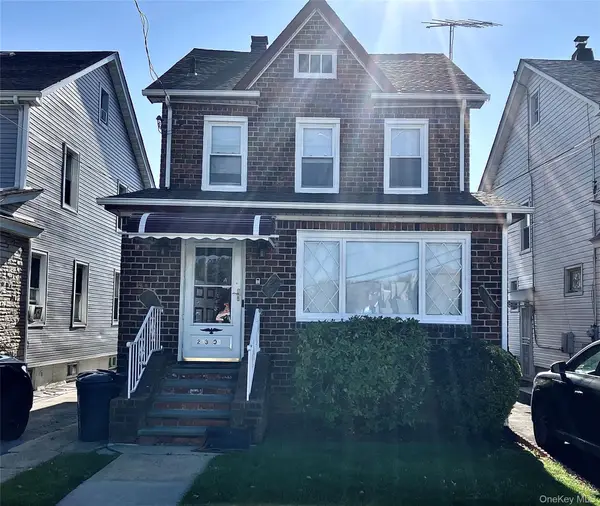 $789,000Active-- beds -- baths
$789,000Active-- beds -- baths24302 Superior, Floral Park, NY 11001
MLS# 932802Listed by: CASTLEWORKS REALTY INC 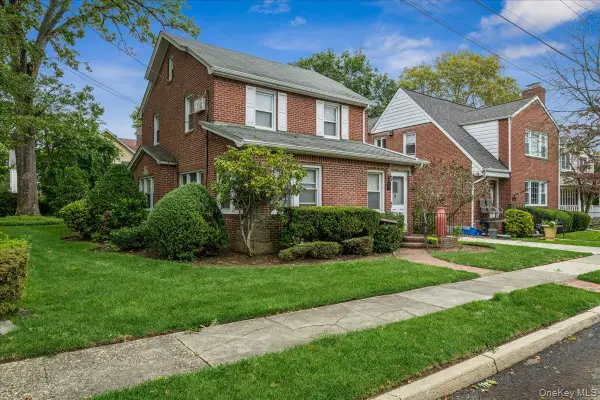 $799,000Active2 beds 2 baths1,460 sq. ft.
$799,000Active2 beds 2 baths1,460 sq. ft.101 W Elder Avenue, Floral Park, NY 11001
MLS# 929950Listed by: HOWARD HANNA COACH
