91 Tulip Avenue #E1, Floral Park, NY 11001
Local realty services provided by:ERA Insite Realty Services
91 Tulip Avenue #E1,Floral Park, NY 11001
$379,000
- 2 Beds
- 1 Baths
- 900 sq. ft.
- Co-op
- Pending
Listed by: brigid marmorowski
Office: daniel gale sothebys intl rlty
MLS#:846092
Source:OneKey MLS
Price summary
- Price:$379,000
- Price per sq. ft.:$421.11
About this home
Spacious 2-Bedroom Corner Unit in the Aster Building Unit E1– First Floor with Courtyard Views
Welcome to this bright and spacious 2-bedroom, 1-bath corner unit located on the first floor of the desirable Aster Building in Floral Park. Enjoy beautiful views of the landscaped courtyard from the comfort of your sun-filled living space.
This move-in ready home features an open floor plan with all new windows throughout. The kitchen flows seamlessly into the dining area and continues into a large, sun-drenched living room—perfect for entertaining or relaxing.
A hallway with ample closets leads to two generously sized bedrooms, each with its own closet, and a full, updated bathroom complete with a new toilet and vanity.
Additional Highlights:
First-floor convenience with corner unit privacy
All new windows
Open layout ideal for modern living
Updated bath and abundant closet space
Prime Location:
Steps to the laundry building
Close to LIRR, library, post office, shops, and restaurants
Access to the Floral Park Recreation Center featuring a pool complex
Don’t miss this opportunity to own a bright, comfortable home in one of Floral Park’s most sought-after buildings. Schedule your private showing today!
Contact an agent
Home facts
- Year built:1950
- Listing ID #:846092
- Added:220 day(s) ago
- Updated:November 15, 2025 at 09:25 AM
Rooms and interior
- Bedrooms:2
- Total bathrooms:1
- Full bathrooms:1
- Living area:900 sq. ft.
Heating and cooling
- Heating:Steam
Structure and exterior
- Year built:1950
- Building area:900 sq. ft.
Schools
- High school:Contact Agent
- Middle school:Call Listing Agent
- Elementary school:John Lewis Childs School
Utilities
- Water:Private
- Sewer:Public Sewer
Finances and disclosures
- Price:$379,000
- Price per sq. ft.:$421.11
New listings near 91 Tulip Avenue #E1
- New
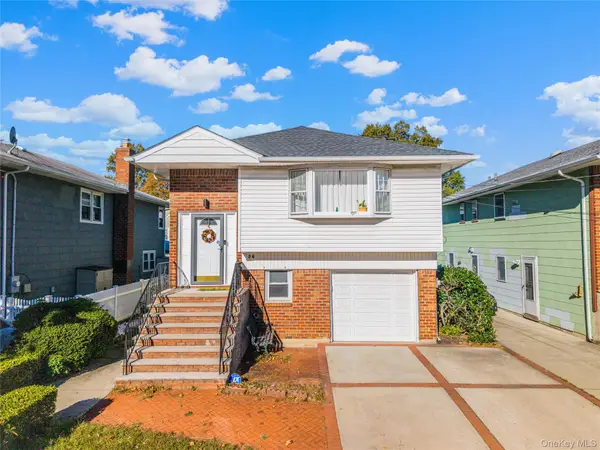 $1,080,000Active4 beds 3 baths2,093 sq. ft.
$1,080,000Active4 beds 3 baths2,093 sq. ft.36 Adams Street, Floral Park, NY 11001
MLS# 935769Listed by: ROYALUX REALTY LLC - Open Sun, 1 to 3pmNew
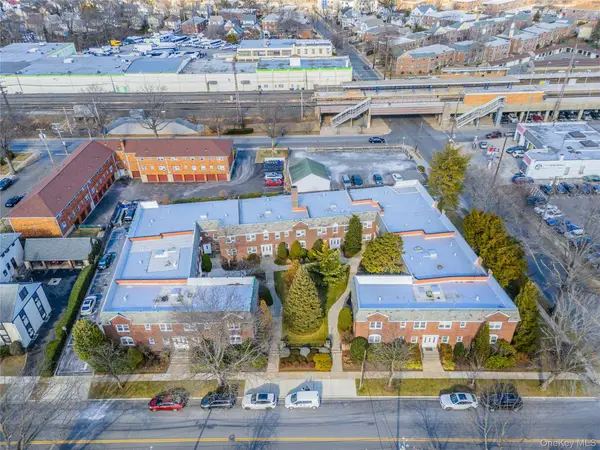 $388,000Active1 beds 1 baths700 sq. ft.
$388,000Active1 beds 1 baths700 sq. ft.43 Floral Blvd #1C, Floral Park, NY 11001
MLS# 935618Listed by: CPRE ELITE INC - New
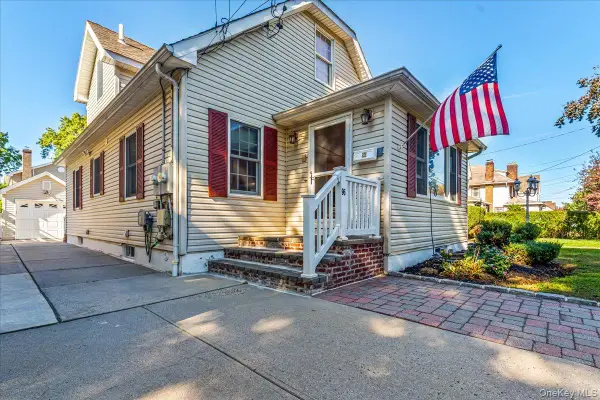 $999,000Active3 beds 2 baths1,558 sq. ft.
$999,000Active3 beds 2 baths1,558 sq. ft.96 Holland Avenue, Floral Park, NY 11001
MLS# 934150Listed by: KELLER WILLIAMS REALTY GREATER - Open Sat, 1 to 3pmNew
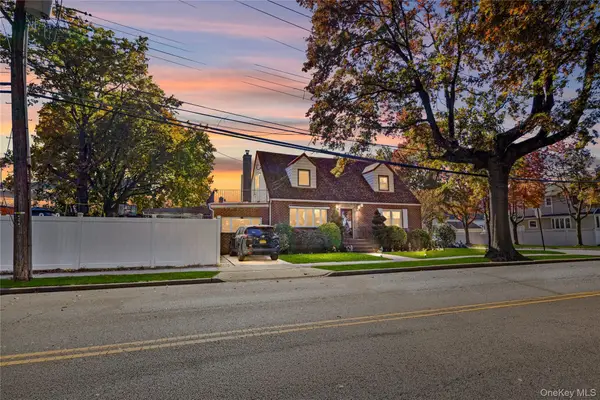 $1,188,888Active6 beds 4 baths2,250 sq. ft.
$1,188,888Active6 beds 4 baths2,250 sq. ft.8303 261st Street, Floral Park, NY 11004
MLS# 932444Listed by: RE/MAX LUXE - Open Sun, 12 to 2pmNew
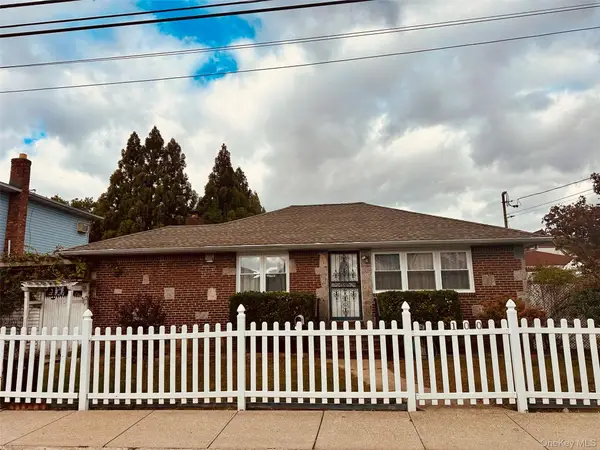 $858,000Active3 beds 1 baths1,108 sq. ft.
$858,000Active3 beds 1 baths1,108 sq. ft.100 Memphis Avenue, Floral Park, NY 11001
MLS# 934309Listed by: E REALTY INTERNATIONAL CORP - Open Sun, 12 to 4pmNew
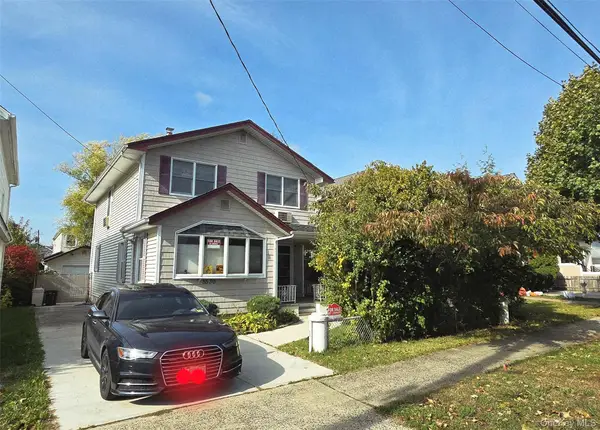 $970,000Active4 beds 3 baths1,090 sq. ft.
$970,000Active4 beds 3 baths1,090 sq. ft.8530 261st Street, Floral Park, NY 11001
MLS# 933527Listed by: HOMECOIN.COM - Open Sat, 2:30 to 4:30pmNew
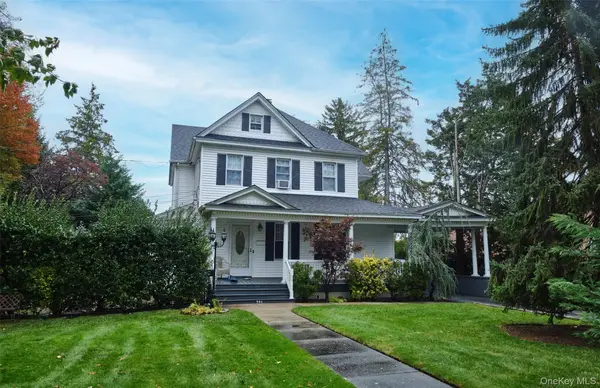 $1,425,000Active5 beds 2 baths2,768 sq. ft.
$1,425,000Active5 beds 2 baths2,768 sq. ft.501 Tulip Avenue, Floral Park, NY 11001
MLS# 931237Listed by: CENTURY 21 SEWANHAKA REALTY - New
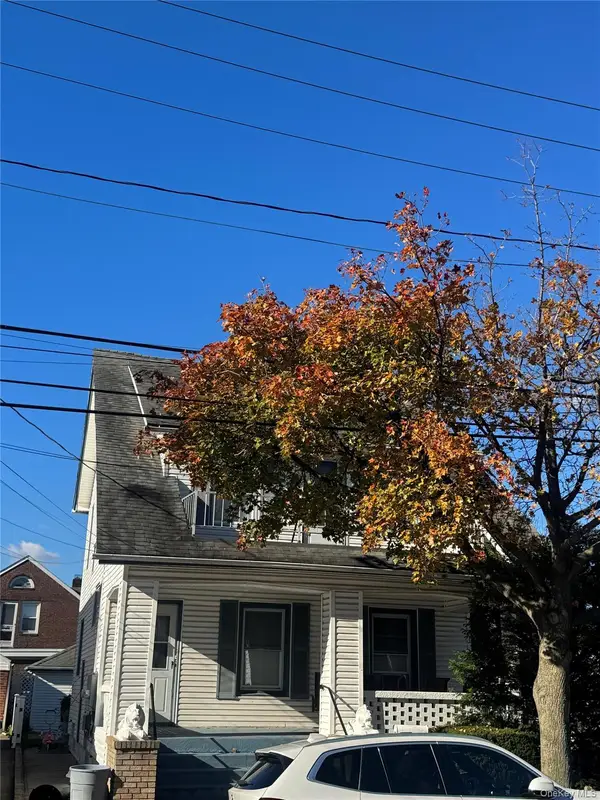 $775,000Active3 beds 2 baths
$775,000Active3 beds 2 baths14 Flower Avenue, Floral Park, NY 11001
MLS# 932397Listed by: LAFFEY REAL ESTATE - Open Sun, 1 to 3pmNew
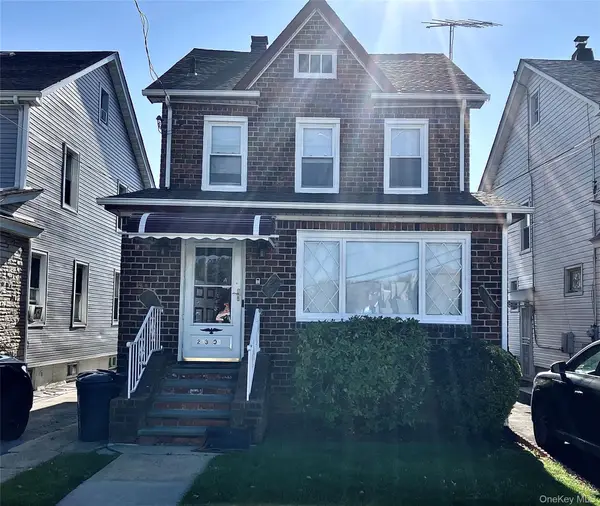 $789,000Active-- beds -- baths
$789,000Active-- beds -- baths24302 Superior, Floral Park, NY 11001
MLS# 932802Listed by: CASTLEWORKS REALTY INC 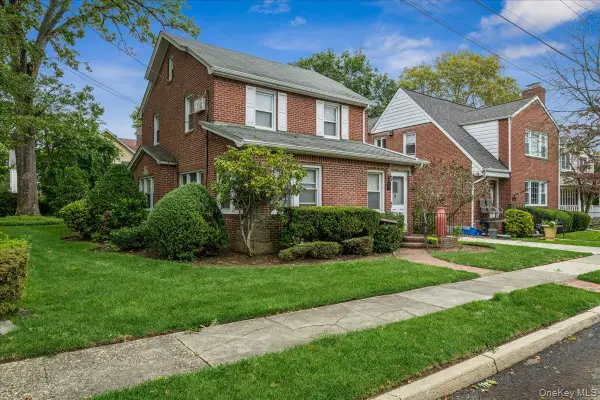 $799,000Active2 beds 2 baths1,460 sq. ft.
$799,000Active2 beds 2 baths1,460 sq. ft.101 W Elder Avenue, Floral Park, NY 11001
MLS# 929950Listed by: HOWARD HANNA COACH
