35 Hill View Drive, Florida, NY 10921
Local realty services provided by:ERA Caputo Realty
35 Hill View Drive,Florida, NY 10921
$699,900
- 4 Beds
- 3 Baths
- 2,852 sq. ft.
- Single family
- Pending
Listed by:geoffrey m green
Office:bhg real estate green team
MLS#:891259
Source:OneKey MLS
Price summary
- Price:$699,900
- Price per sq. ft.:$203.05
About this home
Welcome to 35 Hill View Drive, a meticulously kept residence in one of Florida, NY’s most sought-after executive neighborhoods. With 3,447 sq ft of thoughtfully designed living space including a show-stopping finished basement, this 4-bedroom, 2.5-bath home checks every box. Step into the grand two-story foyer and instantly feel the warmth of gleaming hardwoods, and soaring ceilings. The open-concept layout flows seamlessly, offering granite kitchen countertops, stainless appliances, maple cabinetry, and unobstructed views to the dramatic two-story family room. The master suite offers tray ceilings, a soaking tub, double vanity, and generous walk-in closet. The finished basement boasts a walk-out to the backyard, a built-in bar, and an impressive home theatre setup. Outside, entertain with ease on the composite deck, relax by the above-ground pool, and enjoy the convenience of nearby historic villages and major routes. Smart home capability, home office, level 2 car charger, and much more round out the appeal of this exceptional offering. This home is fully loaded and a must see.
Contact an agent
Home facts
- Year built:2007
- Listing ID #:891259
- Added:66 day(s) ago
- Updated:September 25, 2025 at 01:28 PM
Rooms and interior
- Bedrooms:4
- Total bathrooms:3
- Full bathrooms:2
- Half bathrooms:1
- Living area:2,852 sq. ft.
Heating and cooling
- Cooling:Central Air
- Heating:Baseboard, Electric, Hot Water
Structure and exterior
- Year built:2007
- Building area:2,852 sq. ft.
- Lot area:0.5 Acres
Schools
- High school:S.S. Seward Institute
- Middle school:S S Seward Institute
- Elementary school:Golden Hill Elementary
Utilities
- Water:Public
- Sewer:Public Sewer
Finances and disclosures
- Price:$699,900
- Price per sq. ft.:$203.05
- Tax amount:$16,248 (2024)
New listings near 35 Hill View Drive
- Open Sat, 3 to 5pmNew
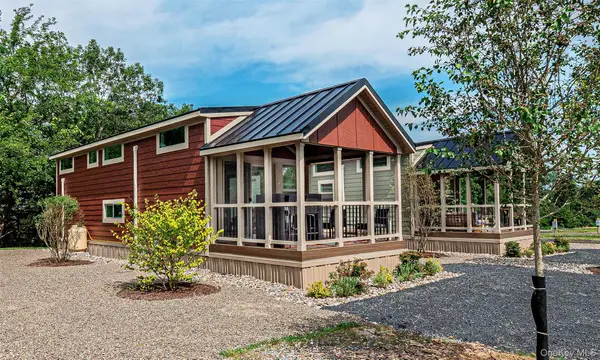 $169,900Active2 beds 1 baths400 sq. ft.
$169,900Active2 beds 1 baths400 sq. ft.197 Wheeler Road, Florida, NY 10921
MLS# 909043Listed by: BHG REAL ESTATE GREEN TEAM - Open Sat, 3 to 5pmNew
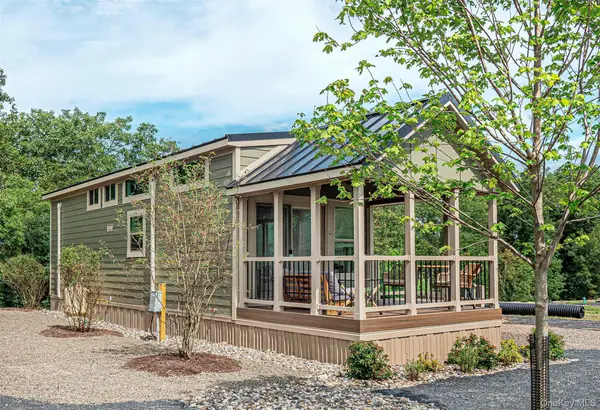 $169,900Active1 beds 1 baths400 sq. ft.
$169,900Active1 beds 1 baths400 sq. ft.197 Wheeler Road, Florida, NY 10921
MLS# 910309Listed by: BHG REAL ESTATE GREEN TEAM - Open Sat, 3 to 5pmNew
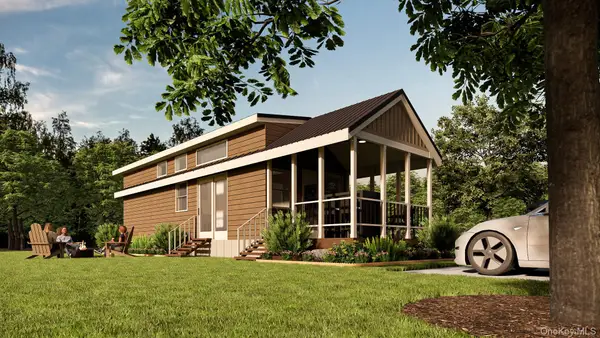 $169,900Active1 beds 2 baths400 sq. ft.
$169,900Active1 beds 2 baths400 sq. ft.197 Wheeler Road, Florida, NY 10921
MLS# 910605Listed by: BHG REAL ESTATE GREEN TEAM - Open Sat, 1 to 3pmNew
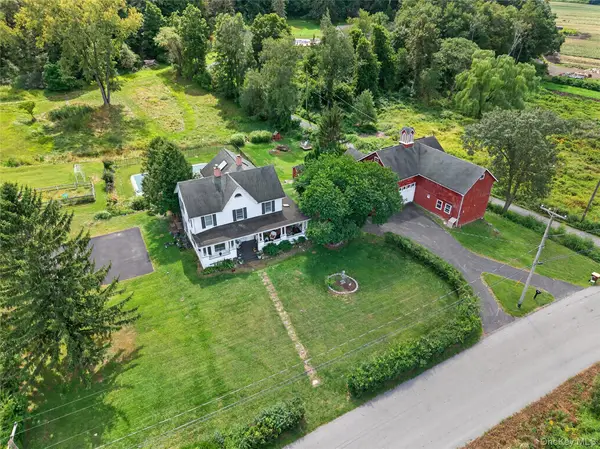 $749,000Active3 beds 2 baths2,180 sq. ft.
$749,000Active3 beds 2 baths2,180 sq. ft.252 Round Hill Road, Florida, NY 10921
MLS# 912744Listed by: HOMESMART HOMES & ESTATES 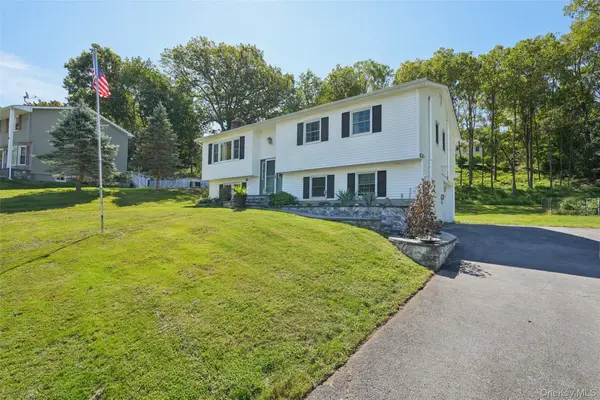 $549,000Active4 beds 2 baths2,052 sq. ft.
$549,000Active4 beds 2 baths2,052 sq. ft.12 Sturr Lane, Florida, NY 10921
MLS# 911344Listed by: HOWARD HANNA RAND REALTY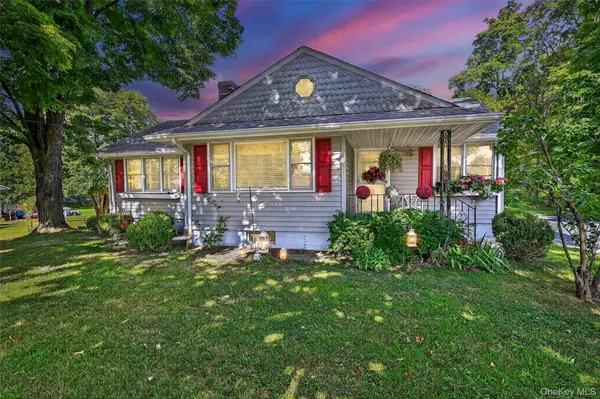 $460,000Active3 beds 1 baths1,284 sq. ft.
$460,000Active3 beds 1 baths1,284 sq. ft.145 S Main Street, Florida, NY 10921
MLS# 904434Listed by: KELLER WILLIAMS REALTY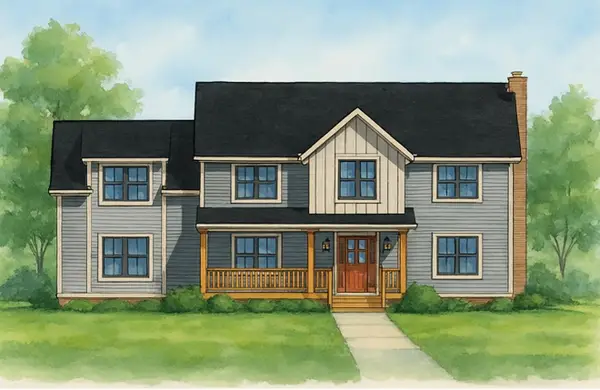 $849,900Active4 beds 3 baths3,200 sq. ft.
$849,900Active4 beds 3 baths3,200 sq. ft.493 Union Corners Road, Florida, NY 10921
MLS# 886818Listed by: KELLER WILLIAMS REALTY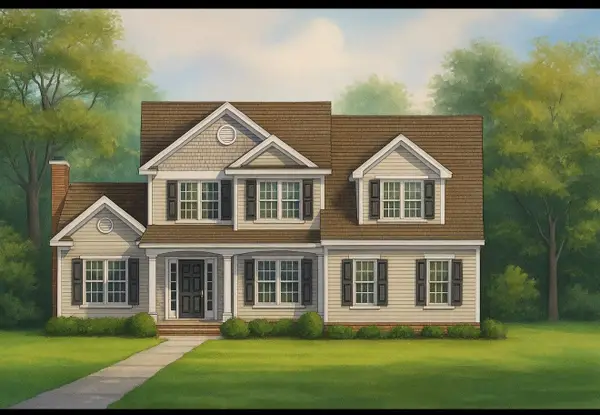 $819,900Active4 beds 3 baths2,542 sq. ft.
$819,900Active4 beds 3 baths2,542 sq. ft.481 Union Corners Road, Florida, NY 10921
MLS# 886825Listed by: KELLER WILLIAMS REALTY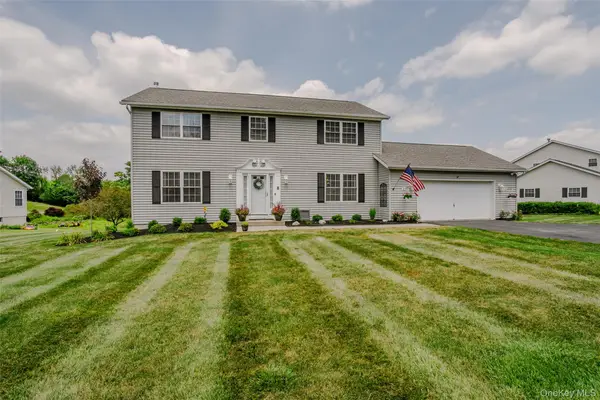 $689,000Active4 beds 3 baths3,264 sq. ft.
$689,000Active4 beds 3 baths3,264 sq. ft.7 Valley Court, Florida, NY 10921
MLS# 899354Listed by: WANSOR REALTY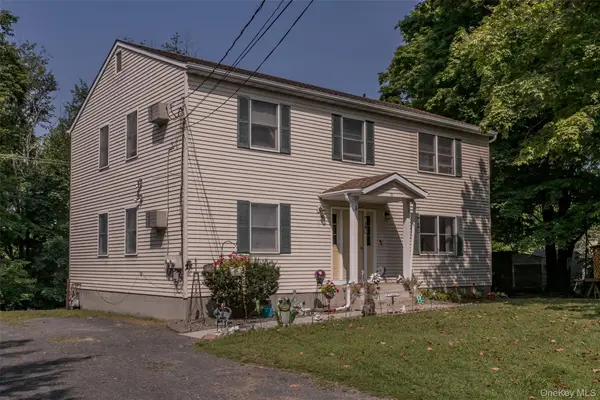 $550,000Pending4 beds 2 baths2,240 sq. ft.
$550,000Pending4 beds 2 baths2,240 sq. ft.19 New Street, Florida, NY 10921
MLS# 899151Listed by: KELLER WILLIAMS REALTY
