131-03 40 Road, Flushing, NY 11354
Local realty services provided by:ERA Insite Realty Services
131-03 40 Road,Flushing, NY 11354
$699,000
- 1 Beds
- 1 Baths
- 693 sq. ft.
- Condominium
- Active
Listed by:veronica li
Office:acer realty inc
MLS#:926213
Source:OneKey MLS
Price summary
- Price:$699,000
- Price per sq. ft.:$1,008.66
- Monthly HOA dues:$740
About this home
Large one bedroom at GRAND New Luxury Condo (skyview parcs) now for sale
seller pays transfer tax: 1.825%.
:::This apartment:::
-spacious living room
-ceiling to floor windows -excellent condition
-Sunny And Bright -Large Double Panel Soundproof Windows.
-Concrete Soundproof Walls Add To A Good Nights Sleep.
-Designed With State-Of-The-Art Appliances And Materials.
-In-Suite Washer And Dryer.
-large balcony
-NEST thermo AC/heating center
-quiet unit not next to the 7 train of 131-05 or the LIRR of 131-01
:::Amenities:::
-24-Hour Staffed Lobby And Concierge
-6 acre exclusive rooftop garden for residents
-Direct Access To Huge sprawling shopping center at SKYVIEW MALL
-communal exclusive Bbq. Mini Golf.
-Exercise/Fitness Center complete with Spa/jacuzzi, sauna.
-2 Tennis Courts, basketball court, track. -large exclusive swimming pool
-playroom and playground
:::Location:::
-unparalleled convenience and value for commuters and locals alike
-mega Skyview mall directly accessible via elevator downstairs with 6 floors shopping, including BJs, skyfood, and target
-flushing is NYC’s food Mecca; +200 restaurants and multiple food courts within a few block radius with below market value pricing on food
-Minutes walk away from 7 train Subway, Buses, LIRR.
-Parking available onsite for $375 a month
All rounder. Priced to sell. Will not last.
Please call/text. Also have other units for sale in same complex.
Contact an agent
Home facts
- Year built:2017
- Listing ID #:926213
- Added:1 day(s) ago
- Updated:October 20, 2025 at 11:44 AM
Rooms and interior
- Bedrooms:1
- Total bathrooms:1
- Full bathrooms:1
- Living area:693 sq. ft.
Heating and cooling
- Cooling:Central Air
Structure and exterior
- Year built:2017
- Building area:693 sq. ft.
Schools
- High school:Contact Agent
- Middle school:Call Listing Agent
- Elementary school:Ps 20 John Bowne
Utilities
- Water:Public
- Sewer:Public Sewer
Finances and disclosures
- Price:$699,000
- Price per sq. ft.:$1,008.66
- Tax amount:$7,174 (2025)
New listings near 131-03 40 Road
- New
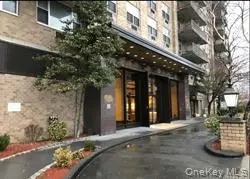 $980,000Active3 beds 3 baths1,220 sq. ft.
$980,000Active3 beds 3 baths1,220 sq. ft.41-40 Union Street #10P, Flushing, NY 11355
MLS# 907141Listed by: REALTY EMPIRE - Open Sun, 12 to 2pmNew
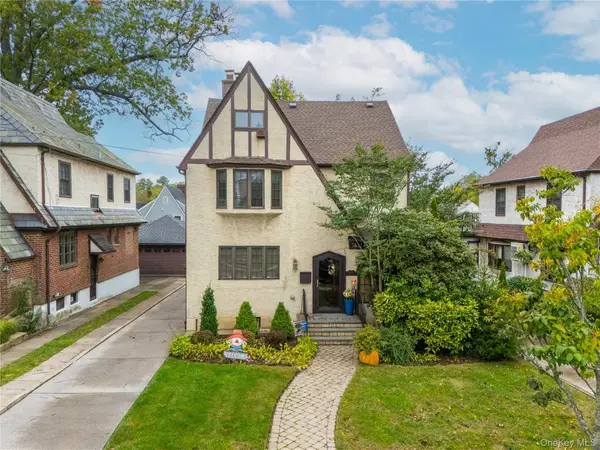 $1,300,000Active5 beds 3 baths2,088 sq. ft.
$1,300,000Active5 beds 3 baths2,088 sq. ft.32-30 167th Street, Flushing, NY 11358
MLS# 918920Listed by: COMPASS GREATER NY LLC - New
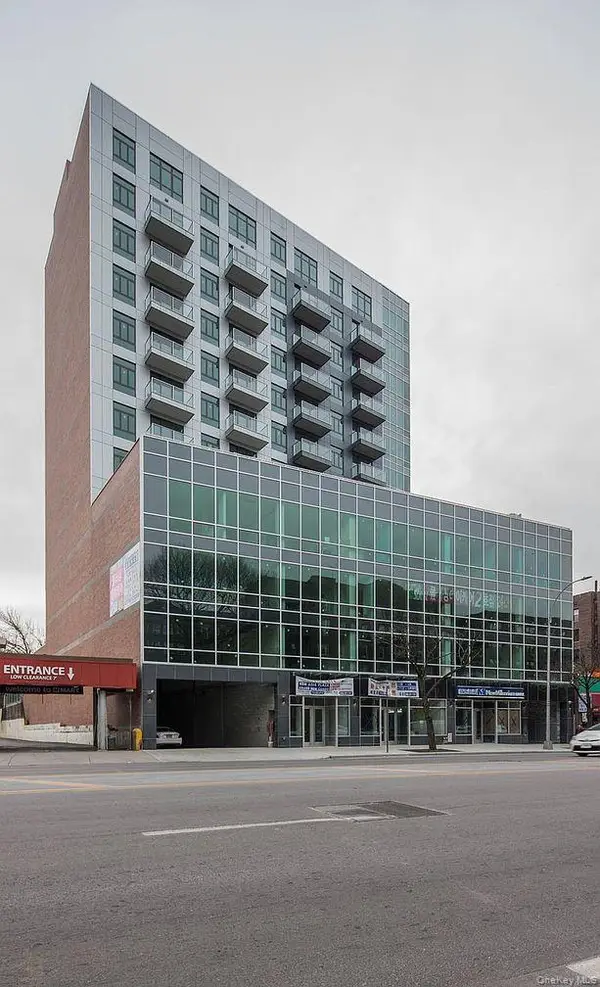 $619,000Active1 beds 1 baths461 sq. ft.
$619,000Active1 beds 1 baths461 sq. ft.141-26 Northern Boulevard #10B, Flushing, NY 11354
MLS# 926049Listed by: E REALTY INTERNATIONAL CORP - New
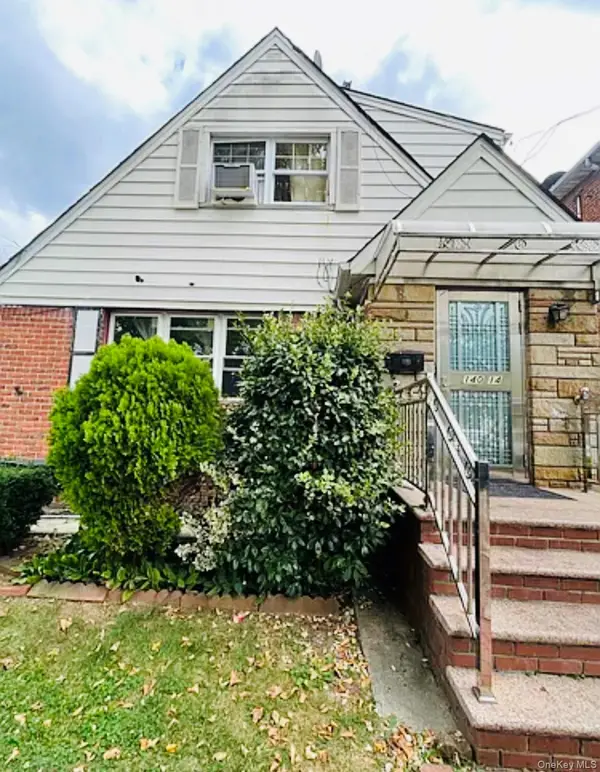 $1,999,999Active5 beds 3 baths1,739 sq. ft.
$1,999,999Active5 beds 3 baths1,739 sq. ft.14014 Poplar Avenue, Flushing, NY 11355
MLS# 925929Listed by: REALTY CONNECT USA LLC - New
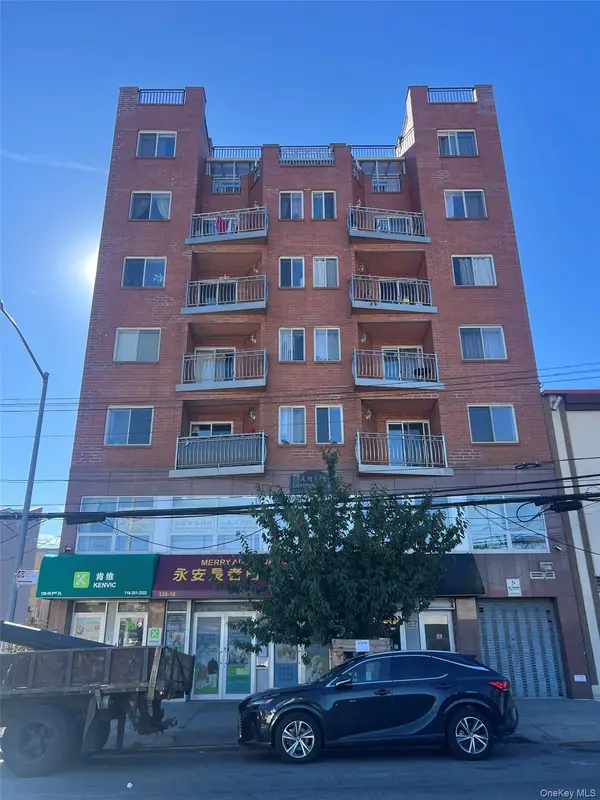 $649,900Active2 beds 1 baths837 sq. ft.
$649,900Active2 beds 1 baths837 sq. ft.135-10 35th Avenue #3B, Flushing, NY 11354
MLS# 925902Listed by: E REALTY INTERNATIONAL CORP - New
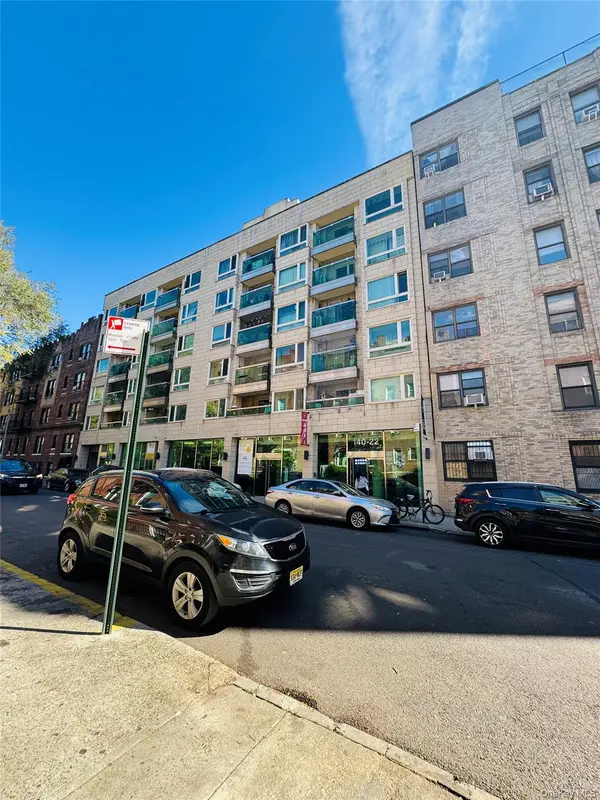 $768,000Active3 beds 2 baths1,186 sq. ft.
$768,000Active3 beds 2 baths1,186 sq. ft.140-22 Beech Avenue #7E, Flushing, NY 11355
MLS# 925893Listed by: E REALTY INTERNATIONAL CORP - New
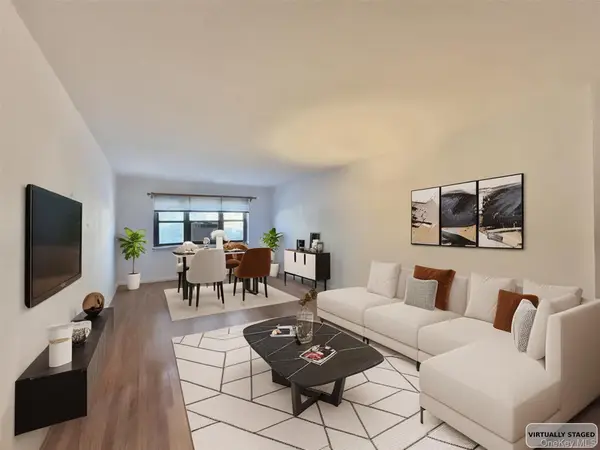 $299,950Active1 beds 1 baths875 sq. ft.
$299,950Active1 beds 1 baths875 sq. ft.29-30 137th Street #3C, Flushing, NY 11354
MLS# 925837Listed by: CHOUS REALTY GROUP INC - New
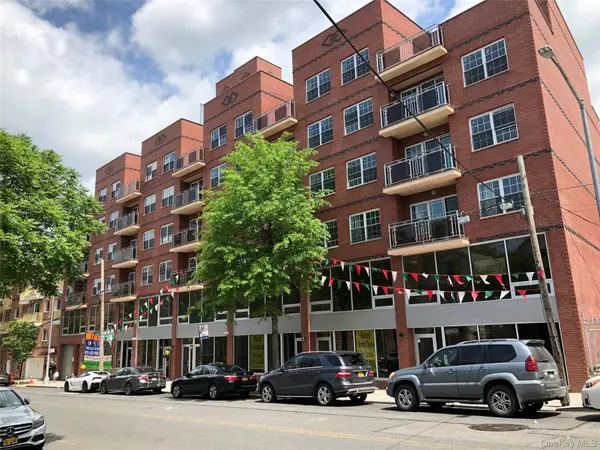 $750,000Active2 beds 2 baths802 sq. ft.
$750,000Active2 beds 2 baths802 sq. ft.35-19 Leavitt Street #3E, Flushing, NY 11354
MLS# 925823Listed by: WINZONE REALTY INC - New
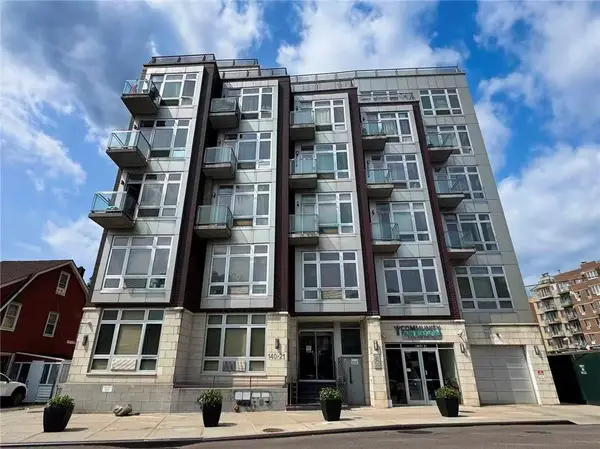 $648,000Active1 beds 1 baths690 sq. ft.
$648,000Active1 beds 1 baths690 sq. ft.140-21 32nd Avenue #5CN, Flushing, NY 11354
MLS# 496691Listed by: ASHFORD HOMES LLC
