131-05 40th Road #PH1D, Flushing, NY 11354
Local realty services provided by:ERA Insite Realty Services
131-05 40th Road #PH1D,Flushing, NY 11354
$736,000
- 1 Beds
- 1 Baths
- 678 sq. ft.
- Condominium
- Active
Listed by: li li
Office: b square realty
MLS#:933068
Source:OneKey MLS
Price summary
- Price:$736,000
- Price per sq. ft.:$1,085.55
- Monthly HOA dues:$844
About this home
Skyline Serenity | Penthouse with Unobstructed City & Bridge Views
Welcome to The Grand at Sky View Parc — PH1D, a stunning one-bedroom, one-bathroom penthouse residence that elevates modern luxury living in the heart of Downtown Flushing.
Perched high above the city, this elegant home features floor-to-ceiling windows showcasing unobstructed skyline and bridge views, flooding the space with natural light from sunrise to sunset. The open living and dining area seamlessly connects to a private balcony, offering the perfect spot for morning coffee or evening wine with breathtaking city vistas.
The modern kitchen is outfitted with a Bosch appliance suite, custom cabinetry, and quartz countertops, ideal for both cooking and entertaining. The bedroom provides serene comfort with dramatic skyline views, while the spa-inspired bathroom features sleek, timeless finishes.
All existing furniture—including the sofa, bed, dining set, and TV—can be included, making this a move-in ready penthouse with every detail already in place.
Enjoy resort-style amenities: a state-of-the-art fitness center, hot tub, residents’ lounge, indoor children’s playroom, outdoor playground, tennis & basketball courts, dog park, and 24-hour doorman service — all designed for elevated urban living.
Located directly above a vibrant shopping complex featuring BJ’s, Target, restaurants, and fashion retailers, with the 7 train and LIRR just 5–10 minutes away, commuting and convenience couldn’t be easier.
Experience the ultimate in Flushing luxury — where panoramic views meet effortless living. Your skyline sanctuary awaits.
Contact an agent
Home facts
- Year built:2015
- Listing ID #:933068
- Added:40 day(s) ago
- Updated:December 21, 2025 at 11:42 AM
Rooms and interior
- Bedrooms:1
- Total bathrooms:1
- Full bathrooms:1
- Living area:678 sq. ft.
Heating and cooling
- Cooling:Central Air
- Heating:Forced Air
Structure and exterior
- Year built:2015
- Building area:678 sq. ft.
Schools
- High school:Flushing High School
- Middle school:Jhs 189 Daniel Carter Beard
- Elementary school:Ps 20 John Bowne
Utilities
- Water:Public
- Sewer:Public Sewer
Finances and disclosures
- Price:$736,000
- Price per sq. ft.:$1,085.55
- Tax amount:$6,550 (2025)
New listings near 131-05 40th Road #PH1D
- New
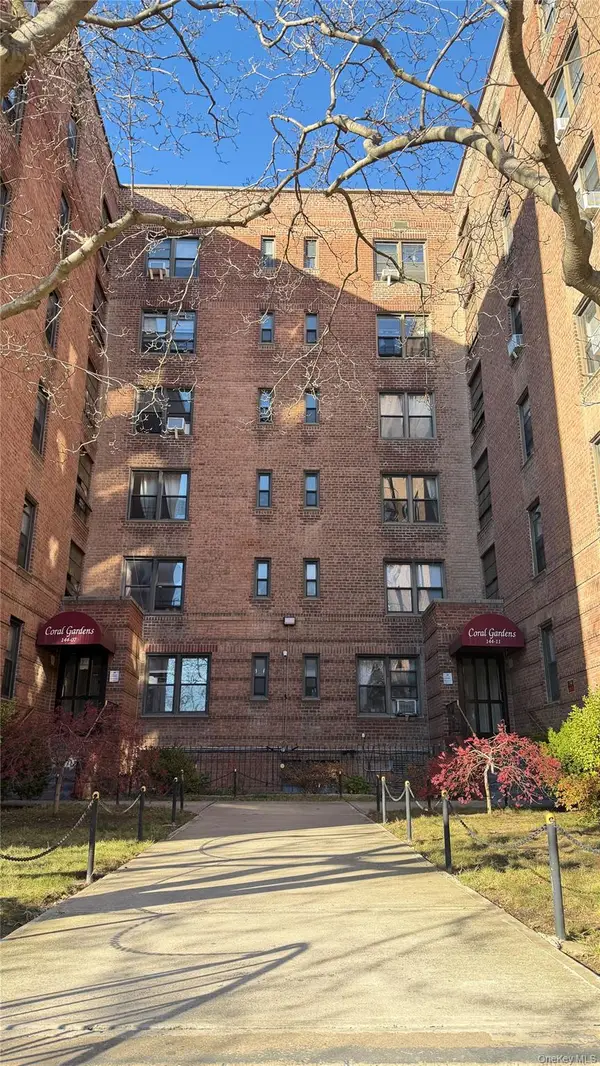 $488,000Active2 beds 1 baths930 sq. ft.
$488,000Active2 beds 1 baths930 sq. ft.144-11 Sanford Avenue #1N, Flushing, NY 11355
MLS# 945506Listed by: JAMIE REALTY GROUP - Coming Soon
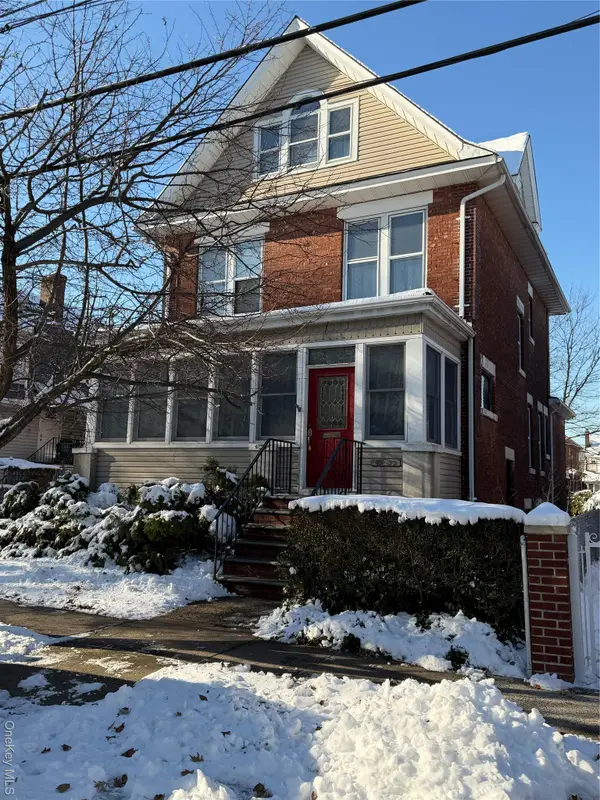 $1,500,000Coming Soon3 beds 2 baths
$1,500,000Coming Soon3 beds 2 baths4032 195th Street, Flushing, NY 11358
MLS# 944801Listed by: RE/MAX 1ST CHOICE - New
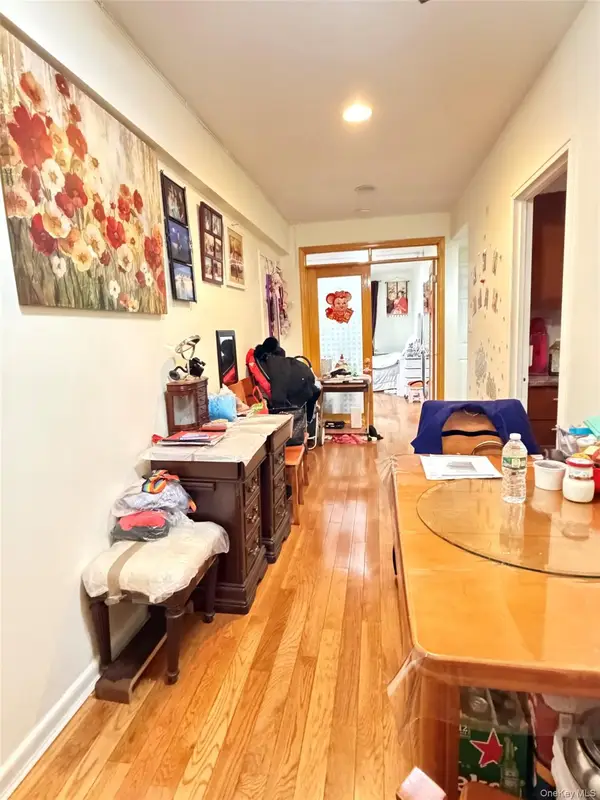 $369,000Active1 beds 1 baths750 sq. ft.
$369,000Active1 beds 1 baths750 sq. ft.134-39 Blossom Ave #2G, Flushing, NY 11355
MLS# 945454Listed by: E REALTY INTERNATIONAL CORP - New
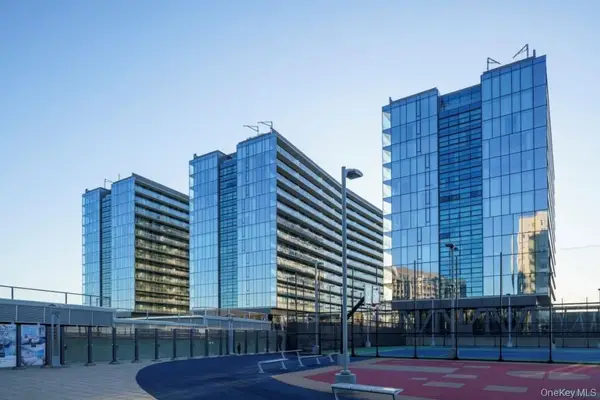 $1,380,000Active2 beds 2 baths1,056 sq. ft.
$1,380,000Active2 beds 2 baths1,056 sq. ft.131-01 40 Road #19Z, Flushing, NY 11354
MLS# 945187Listed by: SELECTED FIRST REALTY CORP - New
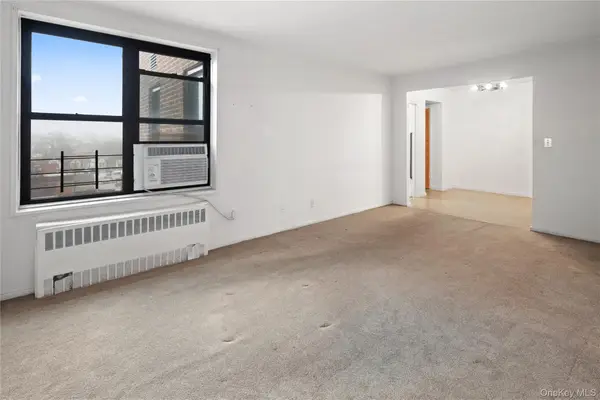 $275,000Active2 beds 1 baths950 sq. ft.
$275,000Active2 beds 1 baths950 sq. ft.38-15 149th Street #6M, Flushing, NY 11354
MLS# 943903Listed by: REAL BROKER NY LLC - New
 $2,248,888Active18 beds 7 baths8,928 sq. ft.
$2,248,888Active18 beds 7 baths8,928 sq. ft.11-41 123 Street, Flushing, NY 11356
MLS# 942874Listed by: KELLER WILLIAMS RLTY LANDMARK - New
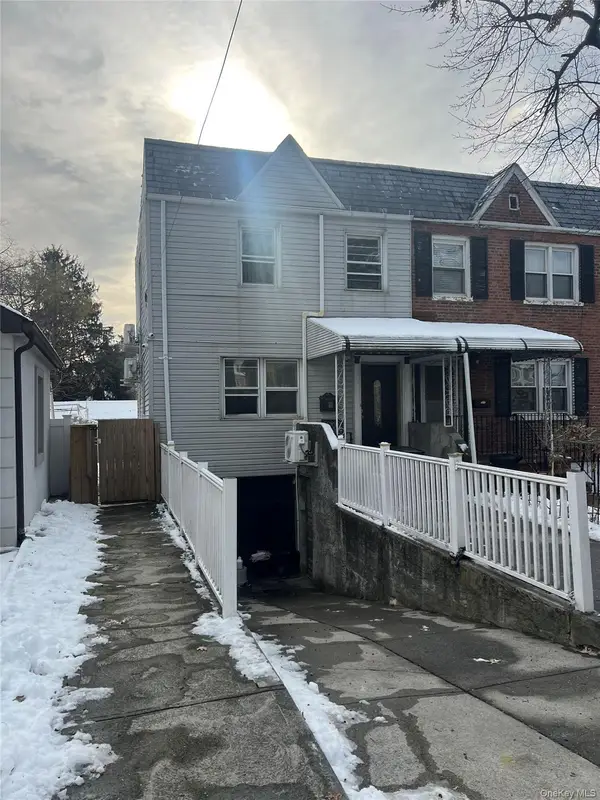 $918,888Active3 beds 3 baths1,064 sq. ft.
$918,888Active3 beds 3 baths1,064 sq. ft.14708 32nd Avenue, Flushing, NY 11354
MLS# 945132Listed by: NEW OCEAN REALTY - New
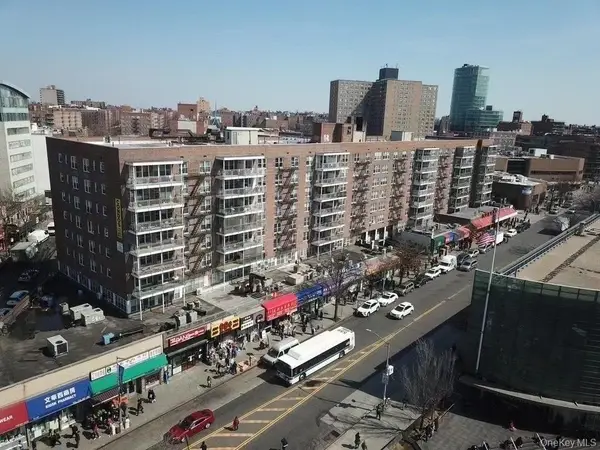 $728,000Active1 beds -- baths664 sq. ft.
$728,000Active1 beds -- baths664 sq. ft.4125 Kissena Boulevard #PR108, Flushing, NY 11355
MLS# 945203Listed by: SWEET KEY REALTY GROUP INC - New
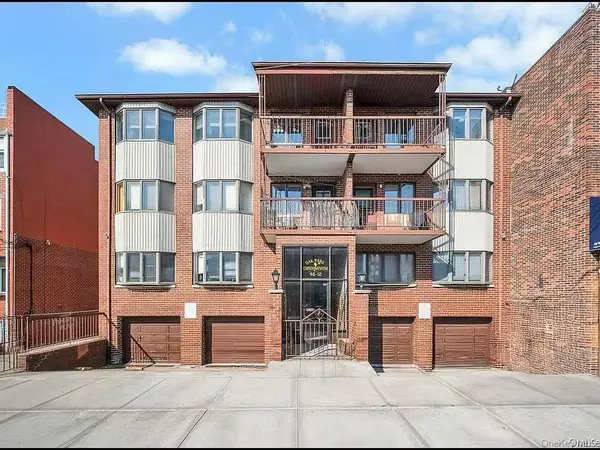 $648,888Active2 beds 1 baths924 sq. ft.
$648,888Active2 beds 1 baths924 sq. ft.46-12 161st Street #2C, Flushing, NY 11358
MLS# 945182Listed by: WINZONE REALTY INC - New
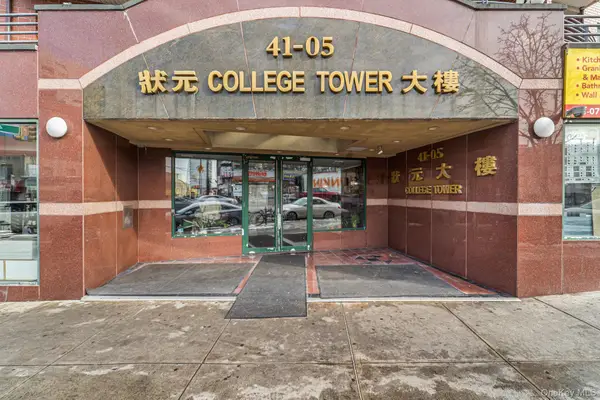 $668,000Active2 beds 2 baths736 sq. ft.
$668,000Active2 beds 2 baths736 sq. ft.4105 College Point Boulevard #5C, Flushing, NY 11355
MLS# 945126Listed by: KELLER WILLIAMS RLTY LANDMARK
