138-18 Northern Boulevard #8D, Flushing, NY 11354
Local realty services provided by:ERA Caputo Realty
138-18 Northern Boulevard #8D,Flushing, NY 11354
$726,930
- 1 Beds
- 1 Baths
- 591 sq. ft.
- Condominium
- Active
Listed by: vicki z. saali
Office: global r e ventures group llc.
MLS#:924764
Source:OneKey MLS
Price summary
- Price:$726,930
- Price per sq. ft.:$1,230
- Monthly HOA dues:$413
About this home
Located just beyond bustling downtown Flushing, Northern Center sets a new standard for high-end residential development in the neighborhood. Each home is carefully planned and appointed, offering a refined lifestyle with upscale amenities and exquisite design.
Residences:
Northern Center offers more than 130 meticulously designed residences ranging from studio, one to three bedrooms. Upon entering, the 9'-5"+ ceiling heights and expansive windows fill the rooms with natural light, creating a spacious environment. Deep balconies provide spectacular panoramic views of the New York City skyline. Inside the residences there is a harmonious blend of refinement and functionality. Five-inch white oak floors add timeless sophistication and a warm ambiance to the living spaces. The kitchens feature sleek and modern design with ample quartz-stone countertops and backsplashes. Premium Bosch appliances seamlessly integrate into oak veneer cabinets.
Amenities:
Northern Center offers a thoughtfully curated collection of amenities designed to enhance daily living. The resident lounge flows effortlessly into a beautifully designed outdoor terrace, creating a harmonious indoor-outdoor space perfect for relaxation or social gatherings. Surrounded by greenery, the terrace serves as a serene escape from the city’s hustle. Residents can enjoy a well-equipped gym, calming sauna room, immersive golf simulator, and a vibrant kids’ playroom. An on-site garage is also available for added convenience.
Images are artist renderings. Tax and Common Charge estimates are based upon pre-completion assessments of the property. The complete terms are in an offering plan available from the Sponsor (File No: CD23-0339).
Contact an agent
Home facts
- Year built:2026
- Listing ID #:924764
- Added:66 day(s) ago
- Updated:December 21, 2025 at 11:42 AM
Rooms and interior
- Bedrooms:1
- Total bathrooms:1
- Full bathrooms:1
- Living area:591 sq. ft.
Heating and cooling
- Cooling:Central Air
- Heating:Heat Pump
Structure and exterior
- Year built:2026
- Building area:591 sq. ft.
Schools
- High school:Academy-Finance & Enterprise
- Middle school:Civic Leadership Academy
- Elementary school:Ace Academy For Scholars
Utilities
- Water:Public
- Sewer:Public Sewer
Finances and disclosures
- Price:$726,930
- Price per sq. ft.:$1,230
- Tax amount:$6,336 (2025)
New listings near 138-18 Northern Boulevard #8D
- New
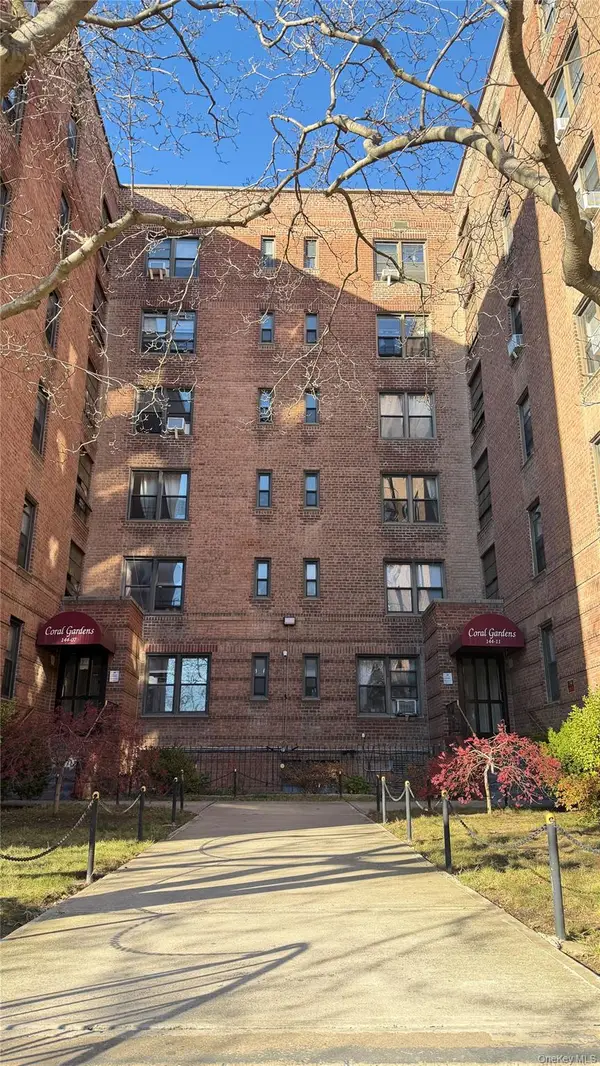 $488,000Active2 beds 1 baths930 sq. ft.
$488,000Active2 beds 1 baths930 sq. ft.144-11 Sanford Avenue #1N, Flushing, NY 11355
MLS# 945506Listed by: JAMIE REALTY GROUP - Coming Soon
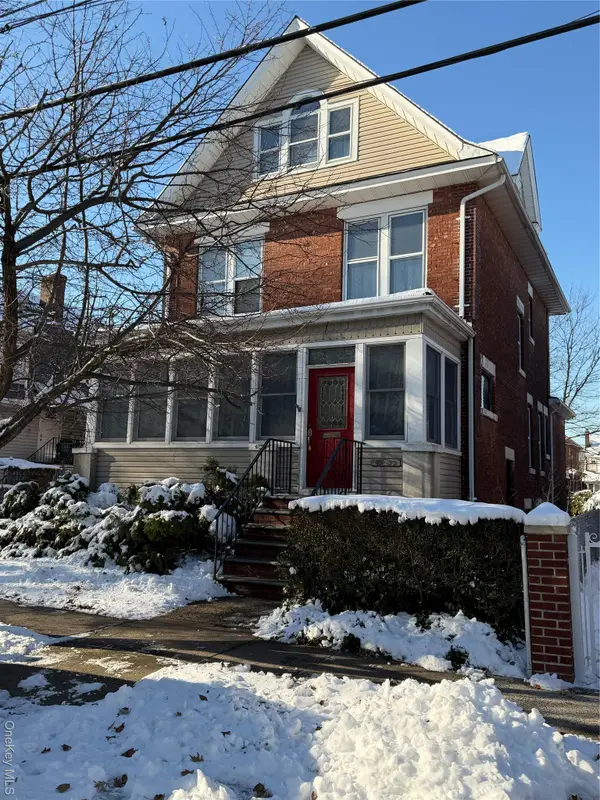 $1,500,000Coming Soon3 beds 2 baths
$1,500,000Coming Soon3 beds 2 baths4032 195th Street, Flushing, NY 11358
MLS# 944801Listed by: RE/MAX 1ST CHOICE - New
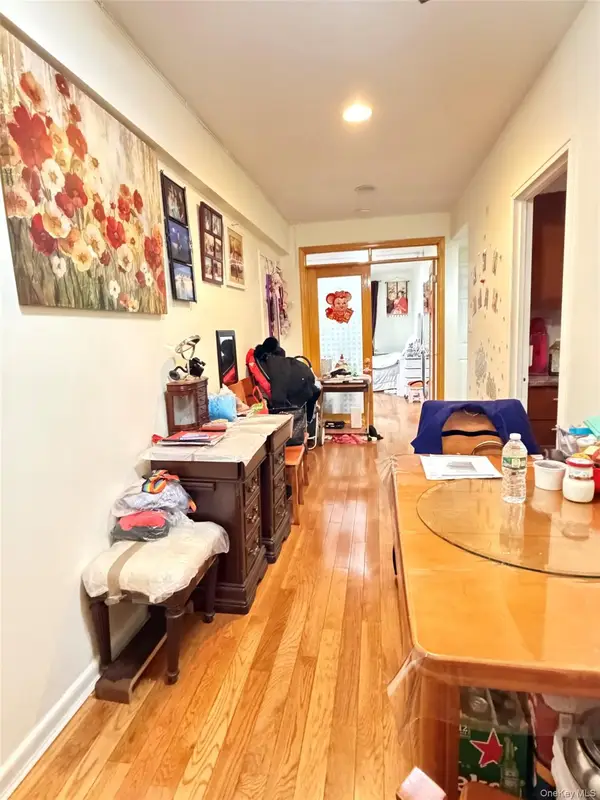 $369,000Active1 beds 1 baths750 sq. ft.
$369,000Active1 beds 1 baths750 sq. ft.134-39 Blossom Ave #2G, Flushing, NY 11355
MLS# 945454Listed by: E REALTY INTERNATIONAL CORP - New
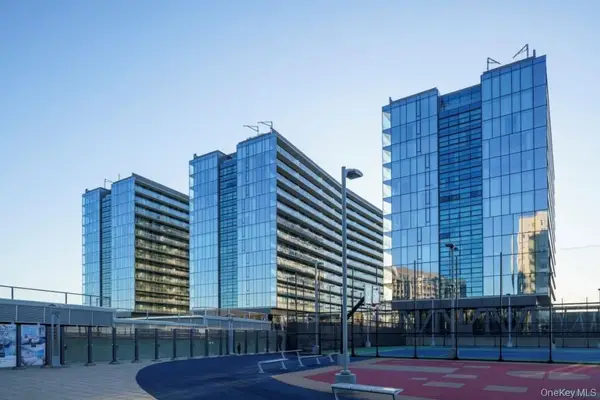 $1,380,000Active2 beds 2 baths1,056 sq. ft.
$1,380,000Active2 beds 2 baths1,056 sq. ft.131-01 40 Road #19Z, Flushing, NY 11354
MLS# 945187Listed by: SELECTED FIRST REALTY CORP - New
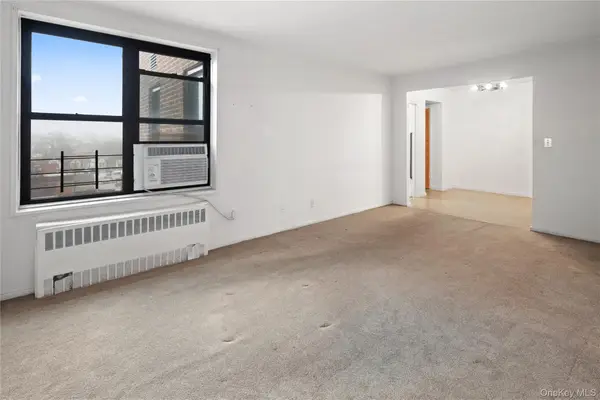 $275,000Active2 beds 1 baths950 sq. ft.
$275,000Active2 beds 1 baths950 sq. ft.38-15 149th Street #6M, Flushing, NY 11354
MLS# 943903Listed by: REAL BROKER NY LLC - New
 $2,248,888Active18 beds 7 baths8,928 sq. ft.
$2,248,888Active18 beds 7 baths8,928 sq. ft.11-41 123 Street, Flushing, NY 11356
MLS# 942874Listed by: KELLER WILLIAMS RLTY LANDMARK - New
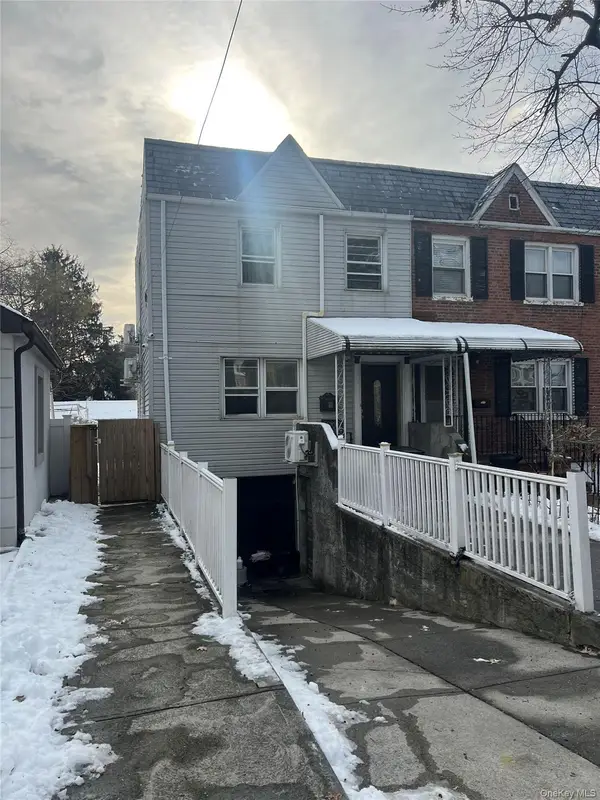 $918,888Active3 beds 3 baths1,064 sq. ft.
$918,888Active3 beds 3 baths1,064 sq. ft.14708 32nd Avenue, Flushing, NY 11354
MLS# 945132Listed by: NEW OCEAN REALTY - New
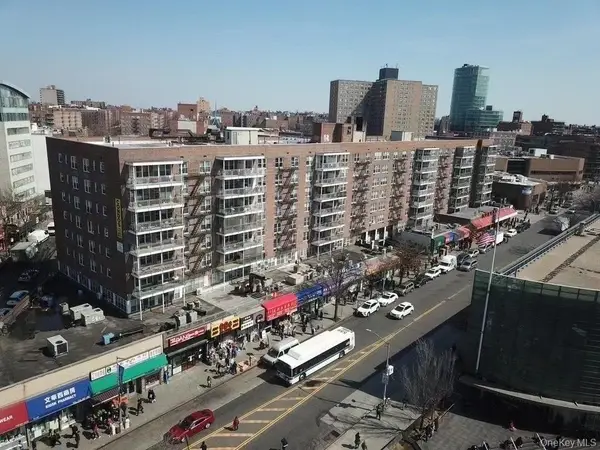 $728,000Active1 beds -- baths664 sq. ft.
$728,000Active1 beds -- baths664 sq. ft.4125 Kissena Boulevard #PR108, Flushing, NY 11355
MLS# 945203Listed by: SWEET KEY REALTY GROUP INC - New
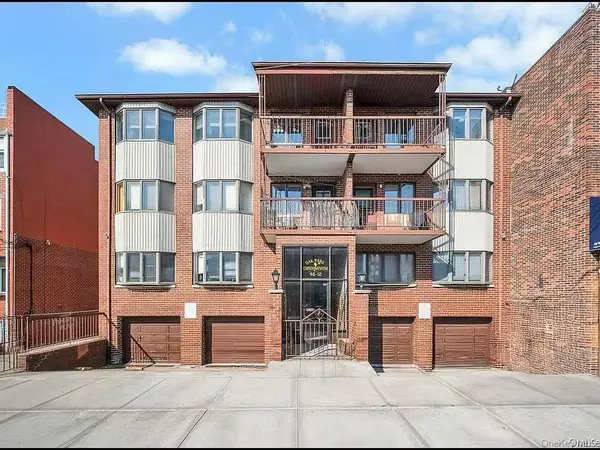 $648,888Active2 beds 1 baths924 sq. ft.
$648,888Active2 beds 1 baths924 sq. ft.46-12 161st Street #2C, Flushing, NY 11358
MLS# 945182Listed by: WINZONE REALTY INC - New
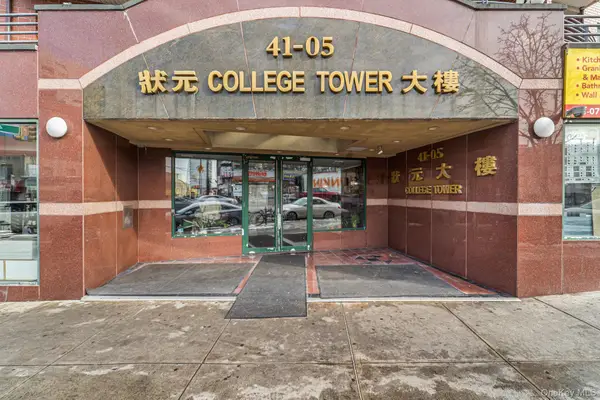 $668,000Active2 beds 2 baths736 sq. ft.
$668,000Active2 beds 2 baths736 sq. ft.4105 College Point Boulevard #5C, Flushing, NY 11355
MLS# 945126Listed by: KELLER WILLIAMS RLTY LANDMARK
