150-38 Union Turnpike #7R, Flushing, NY 11367
Local realty services provided by:ERA Top Service Realty
150-38 Union Turnpike #7R,Flushing, NY 11367
$510,000
- 1 Beds
- 1 Baths
- 729 sq. ft.
- Condominium
- Pending
Listed by:kenny eng e-pro psa
Office:keller williams legendary
MLS#:880347
Source:OneKey MLS
Price summary
- Price:$510,000
- Price per sq. ft.:$699.59
- Monthly HOA dues:$675
About this home
Welcome home to 150-38 Union Turnpike, Apt 7R – a beautifully updated, move-in ready home located in the highly desirable Village Mall Condominium, a full-service doorman & elevator building with top-tier amenities. This oversized 1-bedroom unit features fresh paint, stunning hardwood floors, and oversized windows that flood the home with natural light. Enjoy a spacious layout with a bright living area, a modern kitchen with sleek appliances and ample cabinet space, and a king-size bedroom complete with a walk-in closet. Step out onto your private balcony and take in open views of the city – the perfect spot to relax or unwind.
This full-amenity building offers a 24-hour doorman, a fully equipped fitness center, outdoor swimming pool, game room, and laundry facilities on every floor. Garage parking is free and included! Commuting is simple with nearby access to express buses into the city. (Q20A/B, Q44, Q46, Q88), major highways (Grand Central Parkway, Van Wyck Exp), and the E/F subway lines at the Kew Gardens–Union Turnpike station. Surrounded by shopping, dining, and everything you need, this home is truly a hidden gem in the heart of Queens!
Contact an agent
Home facts
- Year built:1973
- Listing ID #:880347
- Added:96 day(s) ago
- Updated:September 25, 2025 at 01:28 PM
Rooms and interior
- Bedrooms:1
- Total bathrooms:1
- Full bathrooms:1
- Living area:729 sq. ft.
Heating and cooling
- Cooling:Central Air
- Heating:Electric, Heat Pump
Structure and exterior
- Year built:1973
- Building area:729 sq. ft.
Schools
- High school:Hillcrest High School
- Middle school:Jhs 217 Robert A Van Wyck
- Elementary school:Queens School For Leadership
Utilities
- Water:Public
- Sewer:Public Sewer
Finances and disclosures
- Price:$510,000
- Price per sq. ft.:$699.59
- Tax amount:$3,116 (2025)
New listings near 150-38 Union Turnpike #7R
- New
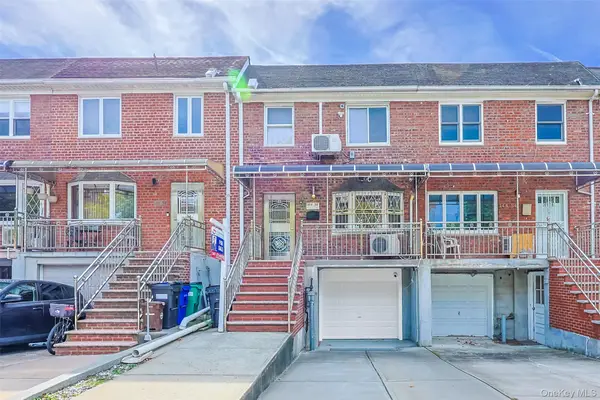 $1,138,000Active3 beds 3 baths1,620 sq. ft.
$1,138,000Active3 beds 3 baths1,620 sq. ft.14456 Melbourne Avenue, Kew Garden Hills, NY 11367
MLS# 916954Listed by: TYME REALTY CORP - New
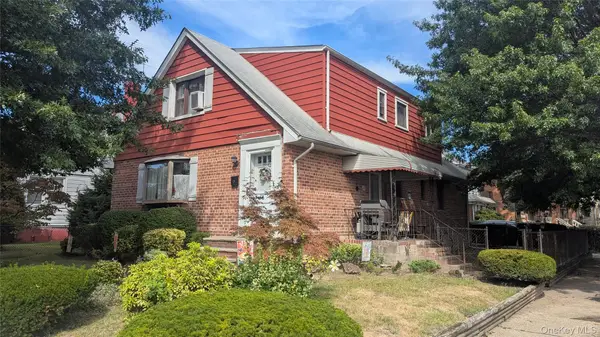 $1,400,000Active4 beds 3 baths1,733 sq. ft.
$1,400,000Active4 beds 3 baths1,733 sq. ft.190 17 42nd Avenue, Flushing, NY 11358
MLS# 911017Listed by: COLDWELL BANKER AMERICAN HOMES - Open Sat, 12 to 1:30pmNew
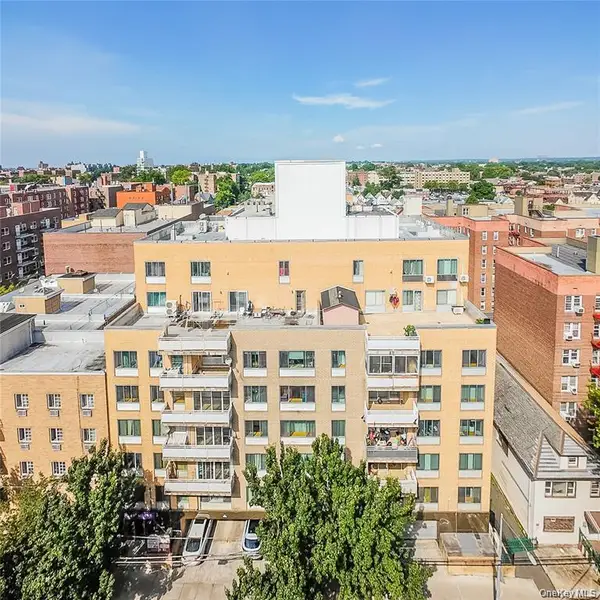 $680,000Active2 beds 2 baths1,100 sq. ft.
$680,000Active2 beds 2 baths1,100 sq. ft.4317 Union Street #2B, Flushing, NY 11355
MLS# 916704Listed by: CENTURY HOMES REALTY GROUP LLC - New
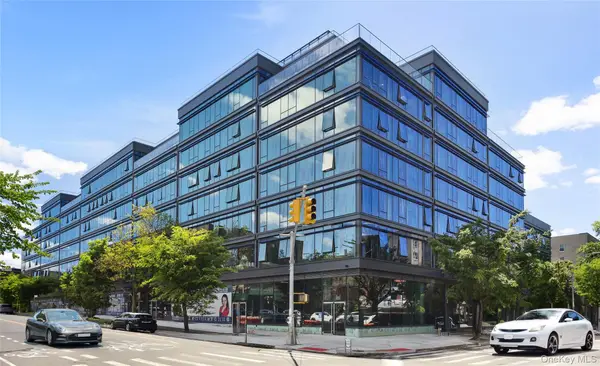 $918,840Active2 beds 1 baths740 sq. ft.
$918,840Active2 beds 1 baths740 sq. ft.38-20 Parsons Boulevard #425, Flushing, NY 11354
MLS# 916895Listed by: E REALTY INTERNATIONAL CORP - Open Sat, 2 to 4pmNew
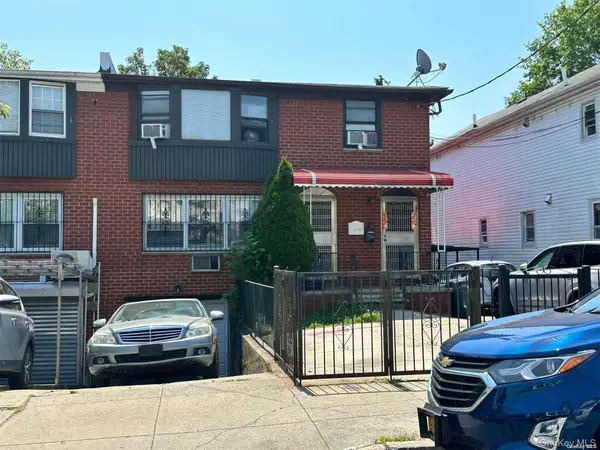 $1,880,000Active6 beds 4 baths
$1,880,000Active6 beds 4 baths137-38 Kalmia Avenue, Flushing, NY 11355
MLS# 916804Listed by: CENTURY HOMES REALTY GROUP LLC - New
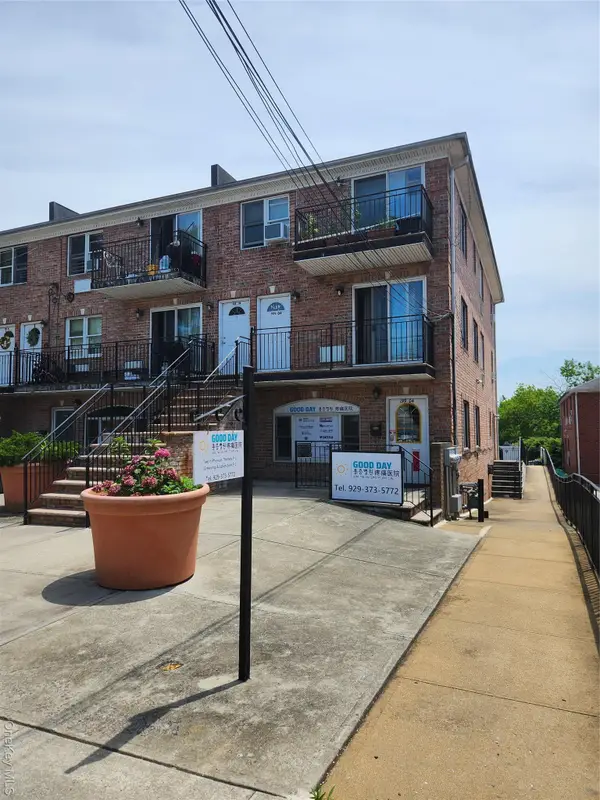 $2,298,000Active7 beds 7 baths
$2,298,000Active7 beds 7 baths199-04 47 Avenue, Flushing, NY 11358
MLS# 916733Listed by: PROMISE REALTY LLC - New
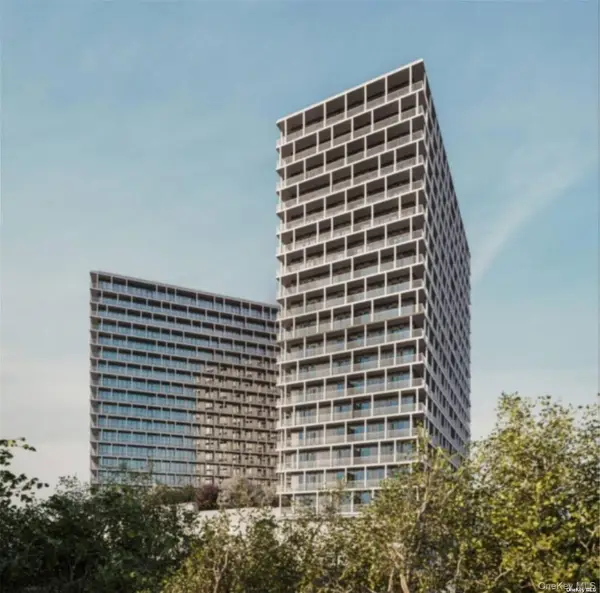 $591,000Active1 beds 1 baths572 sq. ft.
$591,000Active1 beds 1 baths572 sq. ft.131-02A 40th Road #8E, Flushing, NY 11354
MLS# 916625Listed by: E REALTY INTERNATIONAL CORP - New
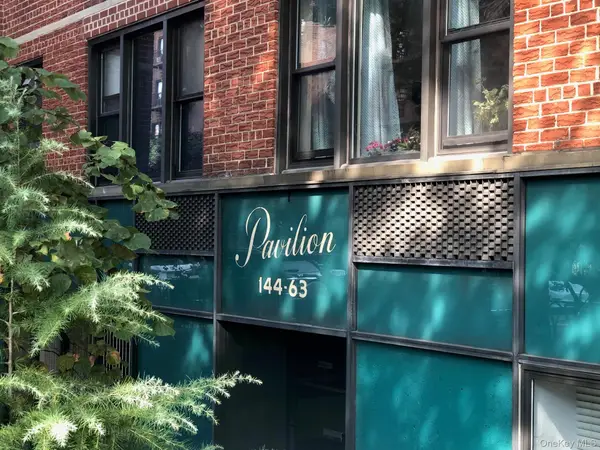 $379,000Active2 beds 1 baths700 sq. ft.
$379,000Active2 beds 1 baths700 sq. ft.144-63 35 Street #3H, Flushing, NY 11354
MLS# 916315Listed by: WINZONE REALTY INC - New
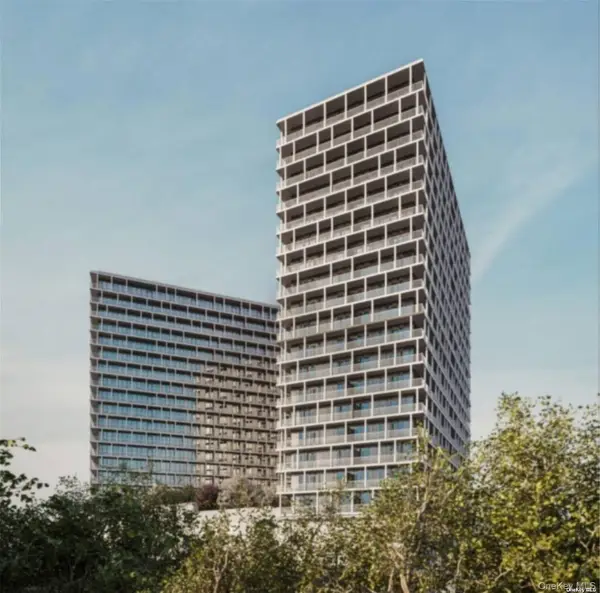 $578,000Active1 beds 1 baths603 sq. ft.
$578,000Active1 beds 1 baths603 sq. ft.131-02A 40th Road #4J, Flushing, NY 11354
MLS# 916586Listed by: E REALTY INTERNATIONAL CORP - New
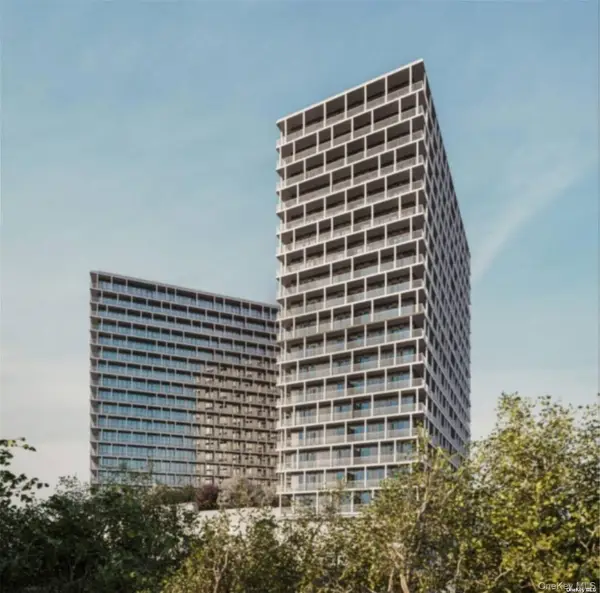 $561,000Active1 beds 1 baths588 sq. ft.
$561,000Active1 beds 1 baths588 sq. ft.131-02A 40th Road #4K, Flushing, NY 11354
MLS# 916592Listed by: E REALTY INTERNATIONAL CORP
