152-18 Union Turnpike #12T, Flushing, NY 11367
Local realty services provided by:ERA Top Service Realty
152-18 Union Turnpike #12T,Flushing, NY 11367
$630,000
- 2 Beds
- 1 Baths
- 800 sq. ft.
- Condominium
- Pending
Listed by:kenny eng e-pro psa
Office:keller williams legendary
MLS#:888488
Source:OneKey MLS
Price summary
- Price:$630,000
- Price per sq. ft.:$787.5
- Monthly HOA dues:$720
About this home
Step into this picture-perfect, beautifully renovated 2-bedroom condominium in the highly desirable Village Mall at Flushing—a full-service doorman and elevator building with top-tier amenities. This spacious, sun-drenched home features newly installed hardwood floors, porcelain tile at the entry and kitchen, and is bathed in natural light thanks to brand-new windows and sliding doors throughout. From your private balcony, enjoy sweeping views of the Manhattan skyline and breathtaking sunsets—your own peaceful escape in the heart of Queens!
The sleek modern kitchen is stunning - with beautiful quartz countertops featuring a waterfall edge, modern appliances, a stylish vent hood, complimented by additional cabinetry in the dining area for extra storage. The expansive living room is ideal for entertaining, complete with custom-built 12-foot floating shelves. The main bedroom boasts a wall-to-wall custom open closet and easily fits a king-size bed, while the second bedroom offers flexibility as a full-size bedroom or a bright, spacious home office.
Residents enjoy access to a 24-hour doorman, fully equipped fitness center, outdoor pool, resident BBQ and playground area, game room, and laundry facilities on every floor. Garage parking is free and included!
Commuting is a breeze with nearby express buses (Q20A/B, Q44, Q46, Q88), major highways (Grand Central Parkway, Van Wyck Expressway), and the E/F subway lines at Kew Gardens–Union Turnpike. Surrounded by shopping, dining, and daily conveniences, this home is a hidden gem offering modern comfort and city convenience—all in one!
Contact an agent
Home facts
- Year built:1973
- Listing ID #:888488
- Added:73 day(s) ago
- Updated:September 25, 2025 at 07:28 PM
Rooms and interior
- Bedrooms:2
- Total bathrooms:1
- Full bathrooms:1
- Living area:800 sq. ft.
Heating and cooling
- Heating:Electric
Structure and exterior
- Year built:1973
- Building area:800 sq. ft.
Schools
- High school:Hillcrest High School
- Middle school:Jhs 217 Robert A Van Wyck
- Elementary school:Ps 161 Arthur Ashe School
Utilities
- Water:Public
- Sewer:Public Sewer
Finances and disclosures
- Price:$630,000
- Price per sq. ft.:$787.5
- Tax amount:$3,527 (2024)
New listings near 152-18 Union Turnpike #12T
- New
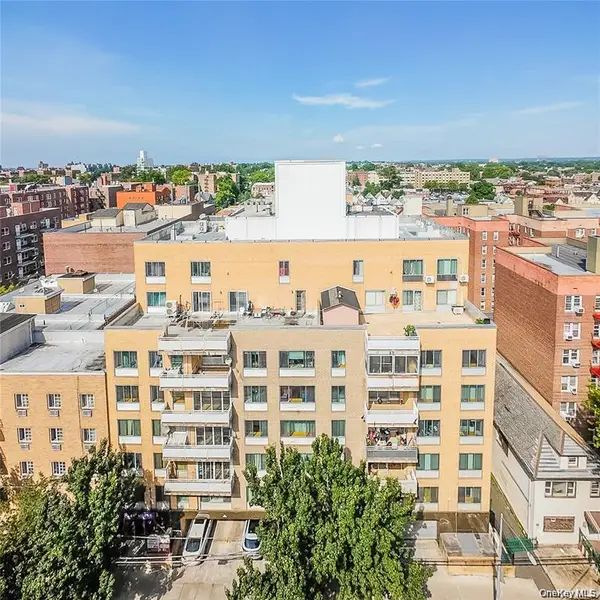 $648,000Active2 beds 1 baths901 sq. ft.
$648,000Active2 beds 1 baths901 sq. ft.4317 Union Street #4E, Flushing, NY 11355
MLS# 917355Listed by: CENTURY HOMES REALTY GROUP LLC - New
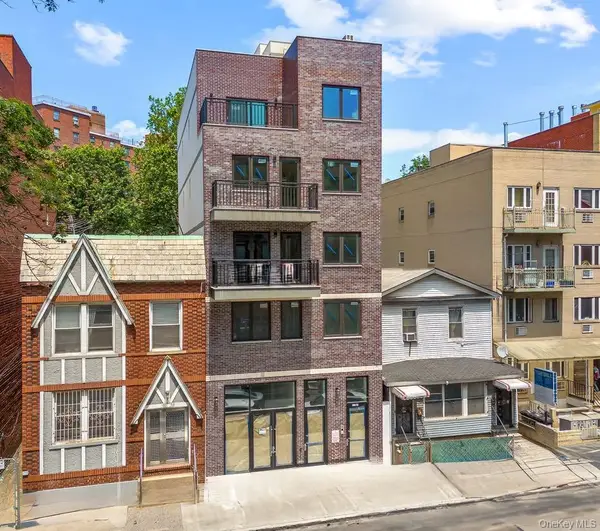 $668,000Active1 beds 1 baths585 sq. ft.
$668,000Active1 beds 1 baths585 sq. ft.13225 41st Avenue #3A, Flushing, NY 11355
MLS# 917363Listed by: CHASE GLOBAL REALTY CORP - New
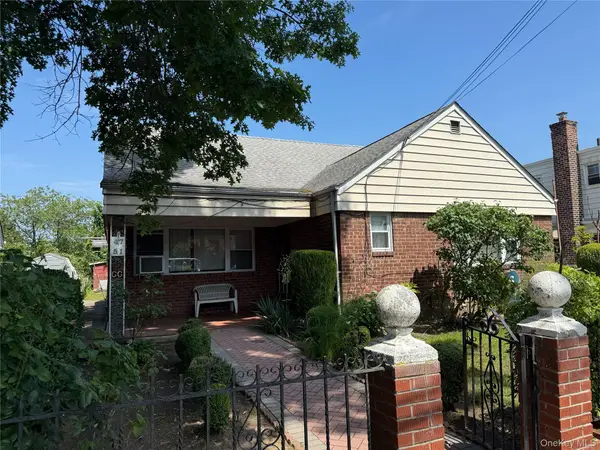 $1,398,000Active4 beds 3 baths
$1,398,000Active4 beds 3 baths47-51 190 Street, Flushing, NY 11358
MLS# 879564Listed by: MAUREEN FOLAN R E GROUP LLC - New
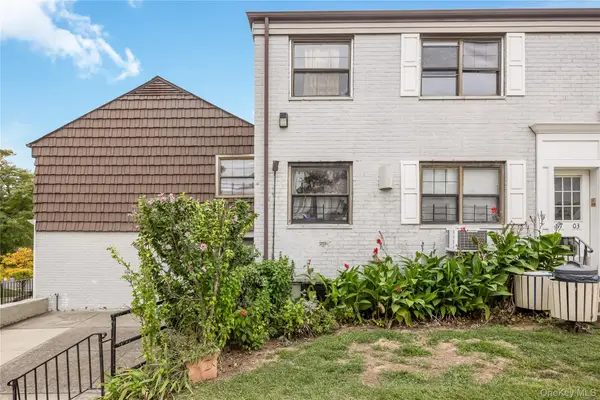 $229,000Active1 beds 1 baths562 sq. ft.
$229,000Active1 beds 1 baths562 sq. ft.6703 136th Street #B, Bayside, NY 11367
MLS# 914174Listed by: KELLER WILLIAMS RLTY LANDMARK - Open Sat, 12 to 2pmNew
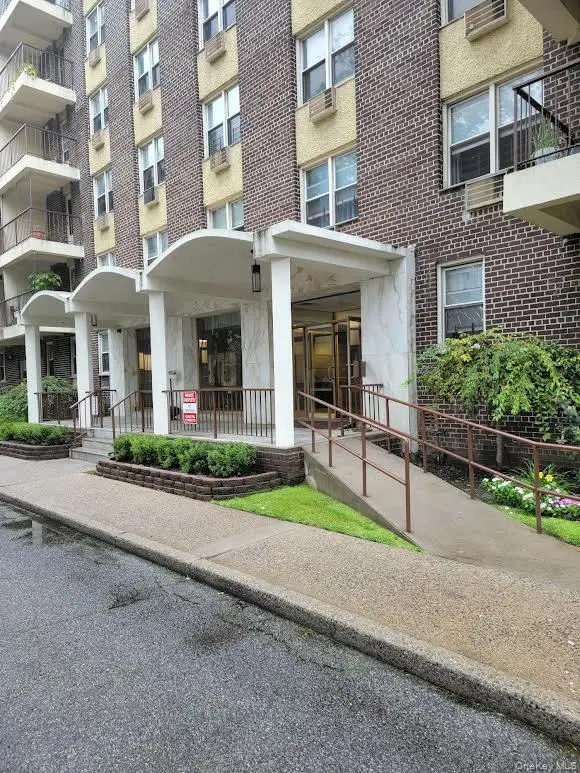 $689,000Active1 beds 1 baths810 sq. ft.
$689,000Active1 beds 1 baths810 sq. ft.14055 34th Avenue #6C, Flushing, NY 11354
MLS# 916754Listed by: CENTURY HOMES REALTY GROUP LLC - New
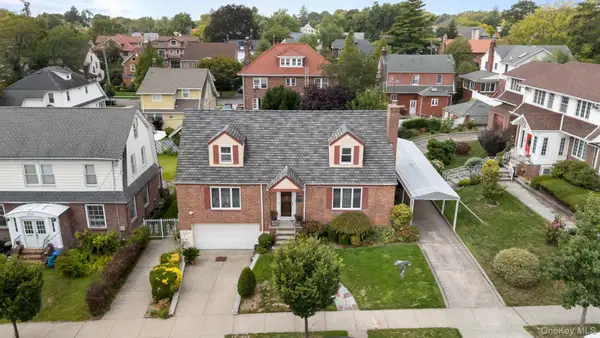 $1,499,000Active3 beds 4 baths1,586 sq. ft.
$1,499,000Active3 beds 4 baths1,586 sq. ft.3346 162nd Street, Flushing, NY 11358
MLS# 917259Listed by: COMPASS GREATER NY LLC - New
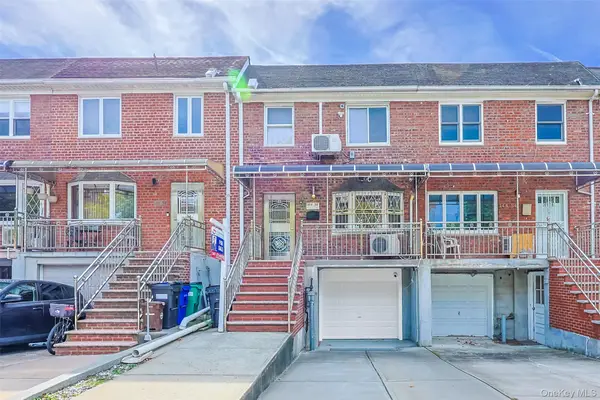 $1,138,000Active3 beds 3 baths1,620 sq. ft.
$1,138,000Active3 beds 3 baths1,620 sq. ft.14456 Melbourne Avenue, Kew Garden Hills, NY 11367
MLS# 916954Listed by: TYME REALTY CORP - New
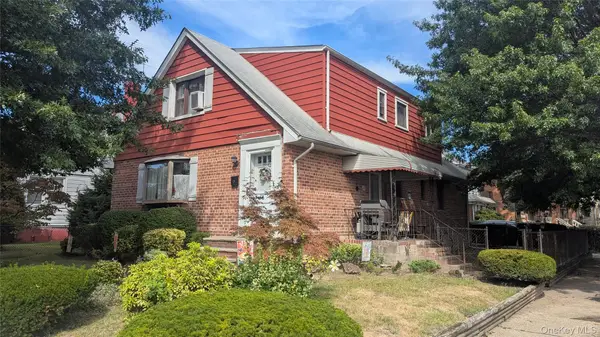 $1,400,000Active4 beds 3 baths1,733 sq. ft.
$1,400,000Active4 beds 3 baths1,733 sq. ft.190 17 42nd Avenue, Flushing, NY 11358
MLS# 911017Listed by: COLDWELL BANKER AMERICAN HOMES - Open Sat, 12 to 1:30pmNew
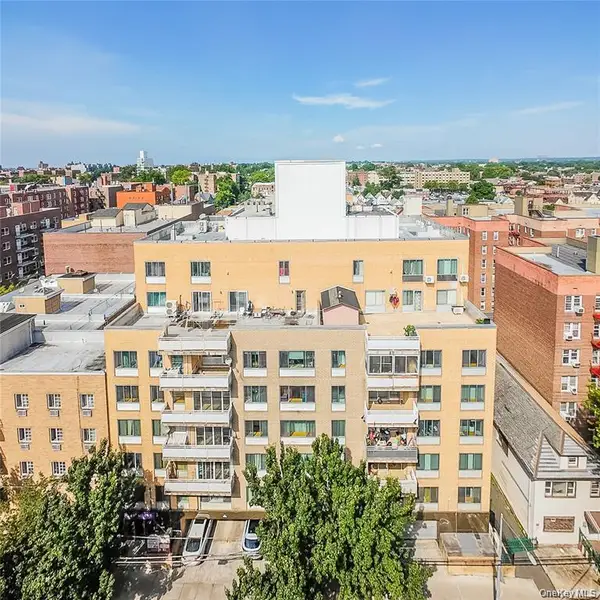 $680,000Active2 beds 2 baths1,100 sq. ft.
$680,000Active2 beds 2 baths1,100 sq. ft.4317 Union Street #2B, Flushing, NY 11355
MLS# 916704Listed by: CENTURY HOMES REALTY GROUP LLC - New
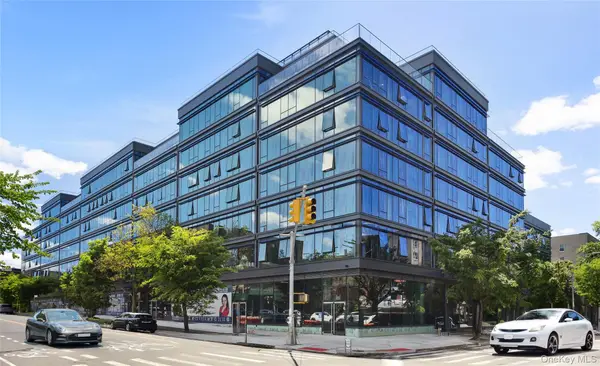 $918,840Active2 beds 1 baths740 sq. ft.
$918,840Active2 beds 1 baths740 sq. ft.38-20 Parsons Boulevard #425, Flushing, NY 11354
MLS# 916895Listed by: E REALTY INTERNATIONAL CORP
