152-18 Union Turnpike #5 G, Flushing, NY 11367
Local realty services provided by:ERA Top Service Realty
152-18 Union Turnpike #5 G,Flushing, NY 11367
$615,777
- 2 Beds
- 2 Baths
- 1,100 sq. ft.
- Condominium
- Pending
Listed by: isabel moshe
Office: charles rutenberg realty inc
MLS#:828473
Source:OneKey MLS
Price summary
- Price:$615,777
- Price per sq. ft.:$559.8
- Monthly HOA dues:$817
About this home
Welcome to rear opportunity Two Bedrooms and Two full Bathrooms with Huge balcony in prestige 5 star white glove services Village Mall At Hillcrest Condo unit. This unit offers endless open views of south-east! Lots of closets !!! As you walk in you are invited to a beautiful foyer that leads you to oversized Living room, dinning room leading you to huge balcony with scenic views. Two split design bedrooms : one on each side left and right with a bathroom for each bedroom. This is the only line in the building that offers two entrances to the balcony:from the living room and a master bedroom. Amenities are all included in a low monthly common charges: 24 hours doorman, inground pool, Gym,BBQs, children's playground, gated community, community room with games and library and a kitchen/bar, laundry on every floor , one indoor assigned parking spot. Easy commute to Manhatan: express bus, 8 min ride to subway station Union Tpke/Queens Blvd. Near St. Johns University, Hospitals, Queens College, Shopping,Dinning and parks, all major airports Location,Location ,Location!!!
Contact an agent
Home facts
- Year built:1973
- Listing ID #:828473
- Added:297 day(s) ago
- Updated:December 21, 2025 at 08:47 AM
Rooms and interior
- Bedrooms:2
- Total bathrooms:2
- Full bathrooms:2
- Living area:1,100 sq. ft.
Heating and cooling
- Cooling:ENERGY STAR Qualified Equipment
- Heating:Electric
Structure and exterior
- Year built:1973
- Building area:1,100 sq. ft.
- Lot area:0.88 Acres
Schools
- High school:Hillcrest High School
- Middle school:Jhs 217 Robert A Van Wyck
- Elementary school:Ps 161 Arthur Ashe School
Utilities
- Water:Public
- Sewer:Public Sewer
Finances and disclosures
- Price:$615,777
- Price per sq. ft.:$559.8
- Tax amount:$4,466 (2024)
New listings near 152-18 Union Turnpike #5 G
- New
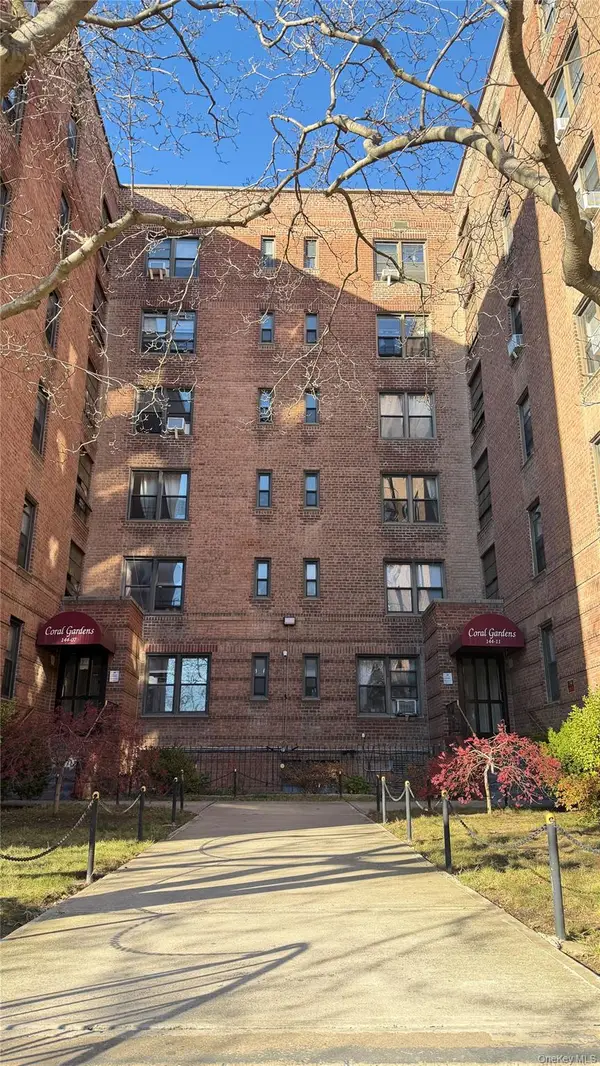 $488,000Active2 beds 1 baths930 sq. ft.
$488,000Active2 beds 1 baths930 sq. ft.144-11 Sanford Avenue #1N, Flushing, NY 11355
MLS# 945506Listed by: JAMIE REALTY GROUP - Coming Soon
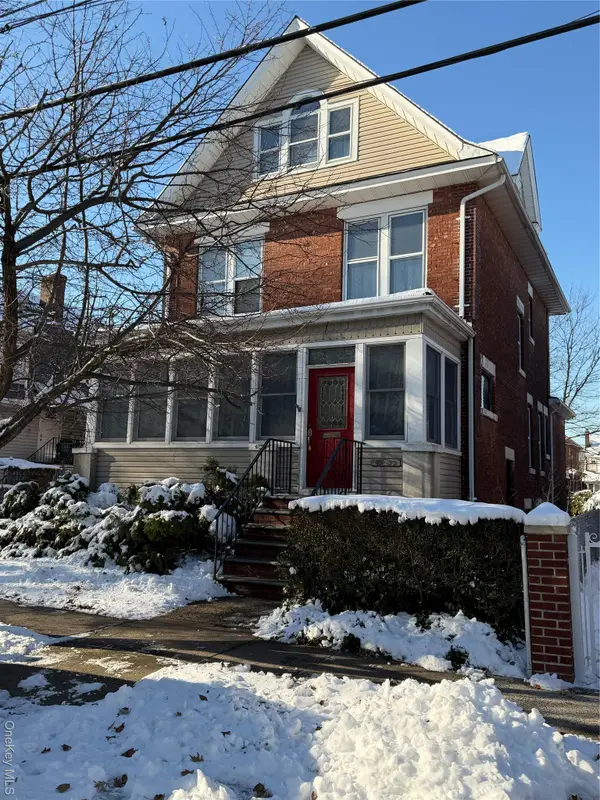 $1,500,000Coming Soon3 beds 2 baths
$1,500,000Coming Soon3 beds 2 baths4032 195th Street, Flushing, NY 11358
MLS# 944801Listed by: RE/MAX 1ST CHOICE - New
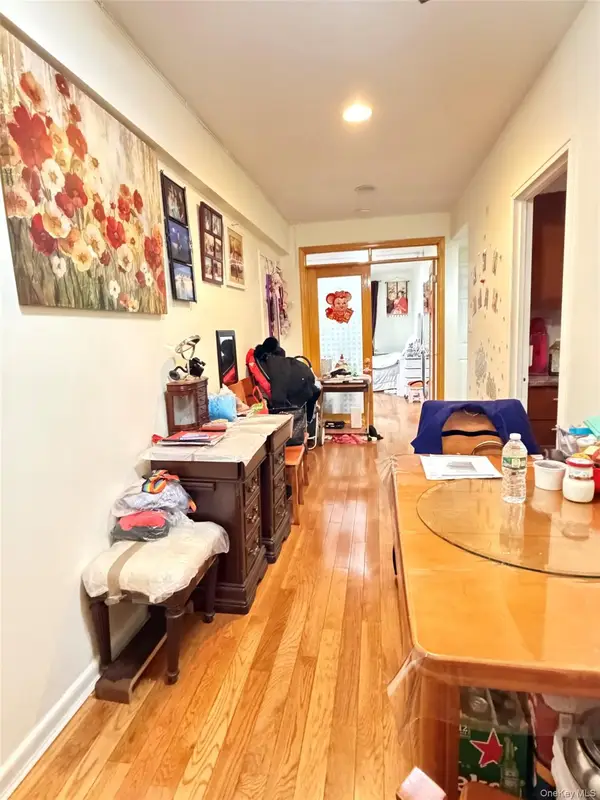 $369,000Active1 beds 1 baths750 sq. ft.
$369,000Active1 beds 1 baths750 sq. ft.134-39 Blossom Ave #2G, Flushing, NY 11355
MLS# 945454Listed by: E REALTY INTERNATIONAL CORP - New
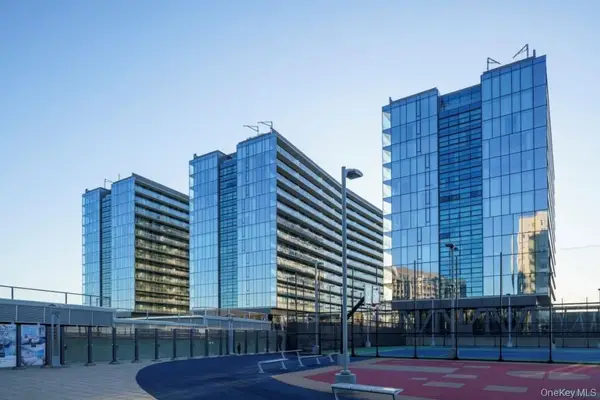 $1,380,000Active2 beds 2 baths1,056 sq. ft.
$1,380,000Active2 beds 2 baths1,056 sq. ft.131-01 40 Road #19Z, Flushing, NY 11354
MLS# 945187Listed by: SELECTED FIRST REALTY CORP - New
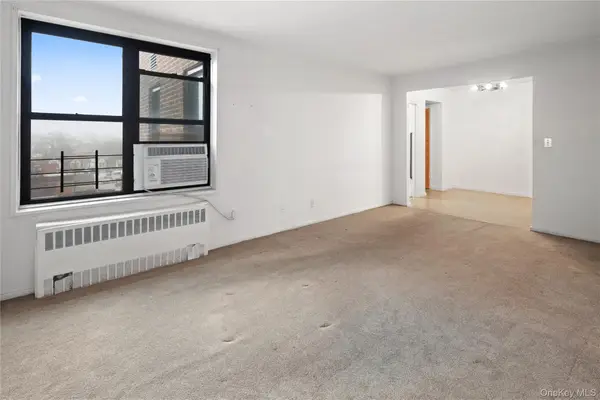 $275,000Active2 beds 1 baths950 sq. ft.
$275,000Active2 beds 1 baths950 sq. ft.38-15 149th Street #6M, Flushing, NY 11354
MLS# 943903Listed by: REAL BROKER NY LLC - New
 $2,248,888Active18 beds 7 baths8,928 sq. ft.
$2,248,888Active18 beds 7 baths8,928 sq. ft.11-41 123 Street, Flushing, NY 11356
MLS# 942874Listed by: KELLER WILLIAMS RLTY LANDMARK - New
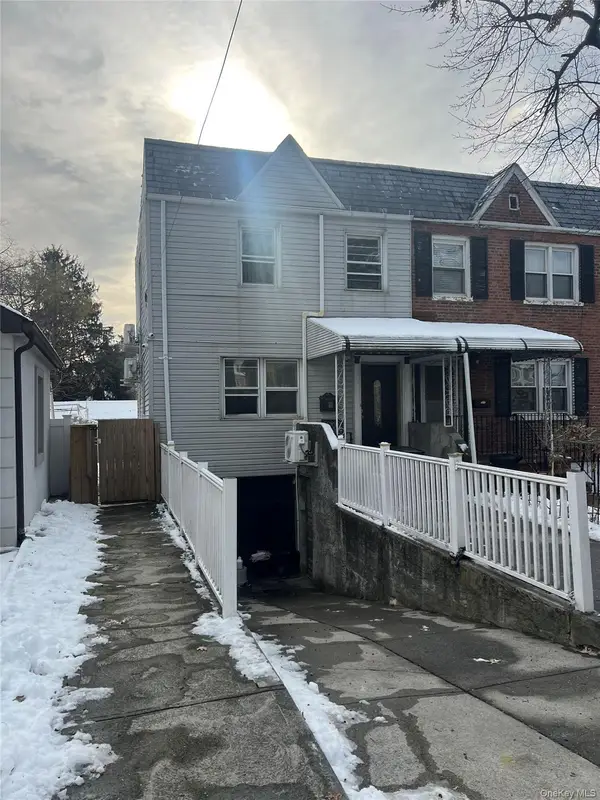 $918,888Active3 beds 3 baths1,064 sq. ft.
$918,888Active3 beds 3 baths1,064 sq. ft.14708 32nd Avenue, Flushing, NY 11354
MLS# 945132Listed by: NEW OCEAN REALTY - New
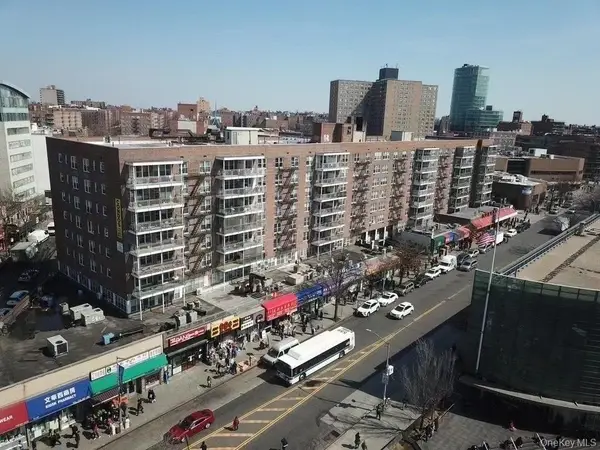 $728,000Active1 beds -- baths664 sq. ft.
$728,000Active1 beds -- baths664 sq. ft.4125 Kissena Boulevard #PR108, Flushing, NY 11355
MLS# 945203Listed by: SWEET KEY REALTY GROUP INC - New
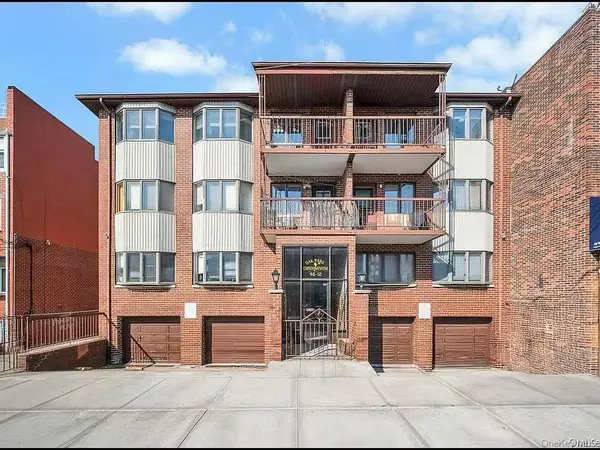 $648,888Active2 beds 1 baths924 sq. ft.
$648,888Active2 beds 1 baths924 sq. ft.46-12 161st Street #2C, Flushing, NY 11358
MLS# 945182Listed by: WINZONE REALTY INC - New
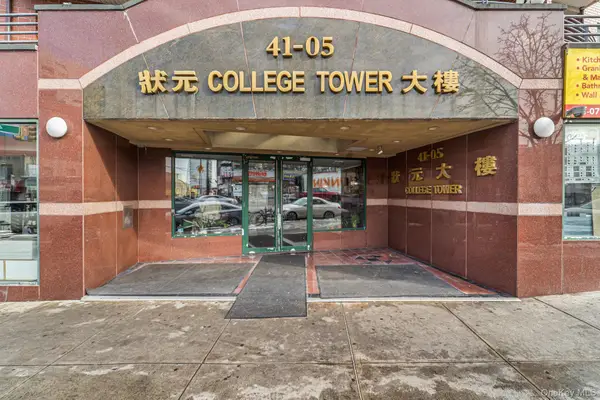 $668,000Active2 beds 2 baths736 sq. ft.
$668,000Active2 beds 2 baths736 sq. ft.4105 College Point Boulevard #5C, Flushing, NY 11355
MLS# 945126Listed by: KELLER WILLIAMS RLTY LANDMARK
