152-18 Union Turnpike, Flushing, NY 11367
Local realty services provided by:ERA Top Service Realty
152-18 Union Turnpike,Kew Garden Hills, NY 11367
$350,000
- - Beds
- 1 Baths
- 413 sq. ft.
- Condominium
- Active
Listed by:matthew schnepf
Office:coldwell banker american homes
MLS#:927041
Source:OneKey MLS
Price summary
- Price:$350,000
- Price per sq. ft.:$847.46
- Monthly HOA dues:$344
About this home
Discover refined high-rise living in Queens at 152-18 Union Turnpike Unit 9P, an exceptional studio-style residence within the distinguished Village Mall at Hillcrest. This modern elevator condominium offers an enviable combination of value, location, and amenity-rich lifestyle in the heart of Kew Garden Hills, just minutes from Union Turnpike’s vibrant dining, retail, and transit corridor. Floor-to-ceiling expanses of glass frame sweeping views of treetops and skyline across the building’s elevated terrace deck. Beyond your private living space, the building delivers an upscale residential experience: a 24-hour doorman, sprawling Olympic-size outdoor pool, landscaped promenade, fully equipped fitness center, children’s playground, barbecue areas, and laundry rooms on every floor. Unit 9P includes its own balcony, in-building indoor parking, and a concrete-floored layout designed for quiet living and maximum flexibility. With express buses to Manhattan steps from the front door and quick access to the Grand Central and Van Wyck expressways, this residence places you connected to the city yet apart in a peaceful, amenity-rich community. Whether you are stepping into the market for the first time or looking for a streamlined urban base, this home offers an exceptional opportunity.
Contact an agent
Home facts
- Year built:1973
- Listing ID #:927041
- Added:1 day(s) ago
- Updated:October 21, 2025 at 09:49 PM
Rooms and interior
- Total bathrooms:1
- Full bathrooms:1
- Living area:413 sq. ft.
Heating and cooling
- Heating:Electric
Structure and exterior
- Year built:1973
- Building area:413 sq. ft.
Schools
- High school:Contact Agent
- Middle school:Call Listing Agent
- Elementary school:Contact Agent
Utilities
- Water:Public
- Sewer:Public Sewer
Finances and disclosures
- Price:$350,000
- Price per sq. ft.:$847.46
- Tax amount:$2,604 (2025)
New listings near 152-18 Union Turnpike
- New
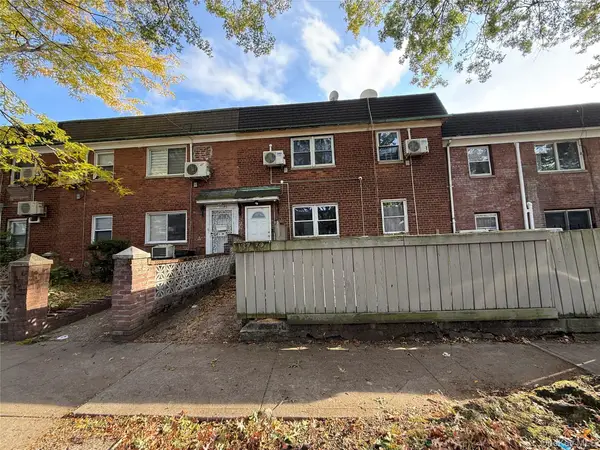 $1,390,000Active-- beds 2 baths1,700 sq. ft.
$1,390,000Active-- beds 2 baths1,700 sq. ft.13772 70th Avenue, Flushing, NY 11367
MLS# 927094Listed by: BIRKAT REALTY INC - New
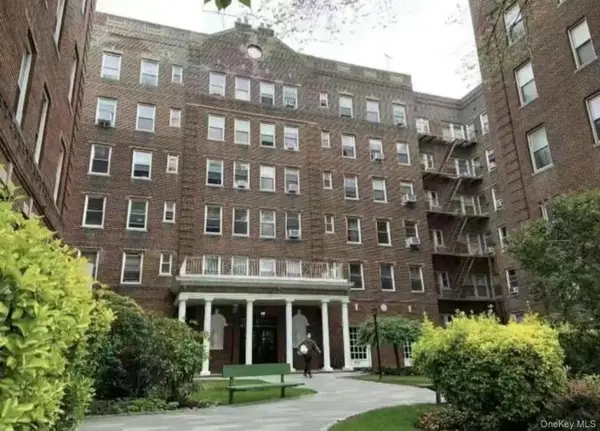 $429,000Active1 beds 1 baths875 sq. ft.
$429,000Active1 beds 1 baths875 sq. ft.141-25 Northern Boulevard #B2, Flushing, NY 11354
MLS# 927043Listed by: E REALTY INTERNATIONAL CORP - Open Sat, 1 to 3pmNew
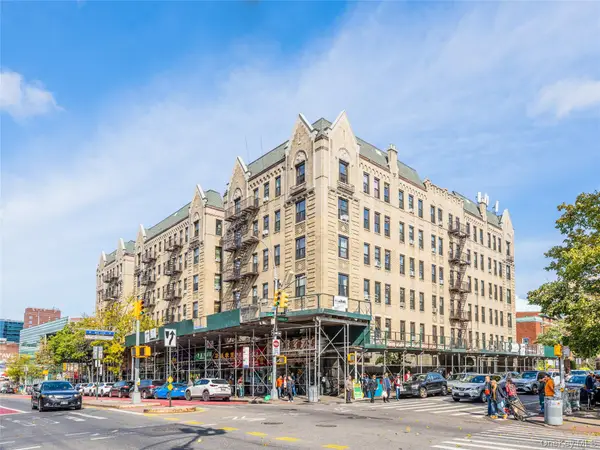 $419,000Active1 beds 1 baths850 sq. ft.
$419,000Active1 beds 1 baths850 sq. ft.136-05 Sanford Avenue #6S, Flushing, NY 11355
MLS# 926801Listed by: WINZONE REALTY INC - Open Sat, 12:30 to 2:30pmNew
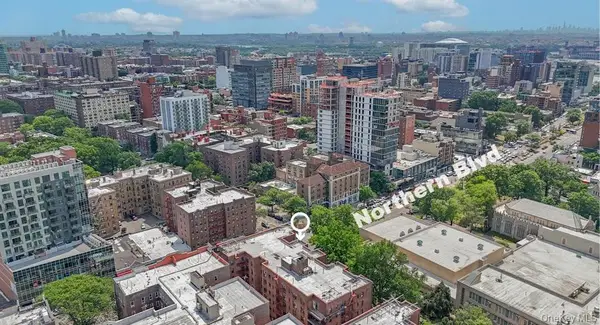 $380,000Active2 beds 1 baths911 sq. ft.
$380,000Active2 beds 1 baths911 sq. ft.141-05 Northern Boulevard #7G, Flushing, NY 11354
MLS# 926811Listed by: CHASE GLOBAL REALTY CORP - New
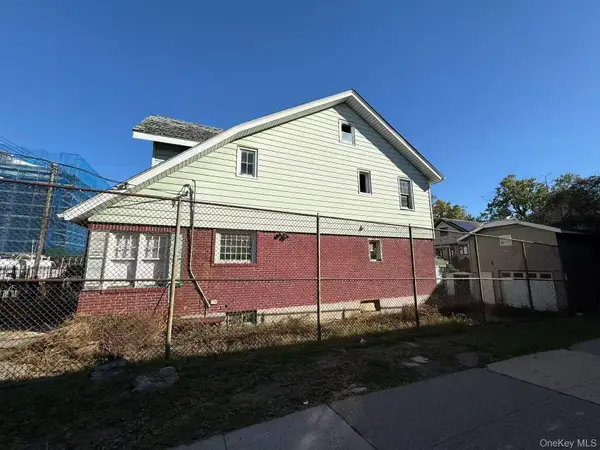 $1,280,000Active6 beds 3 baths3,600 sq. ft.
$1,280,000Active6 beds 3 baths3,600 sq. ft.15416 Barclay Avenue, Flushing, NY 11355
MLS# 926855Listed by: WINZONE REALTY INC - Open Sat, 11am to 1pmNew
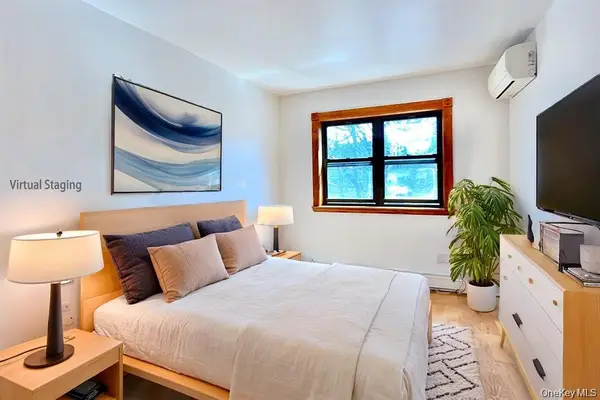 $438,000Active7 beds 3 baths609 sq. ft.
$438,000Active7 beds 3 baths609 sq. ft.114-34 37th Ave #4C, Flushing, NY 11354
MLS# 926892Listed by: B SQUARE REALTY - New
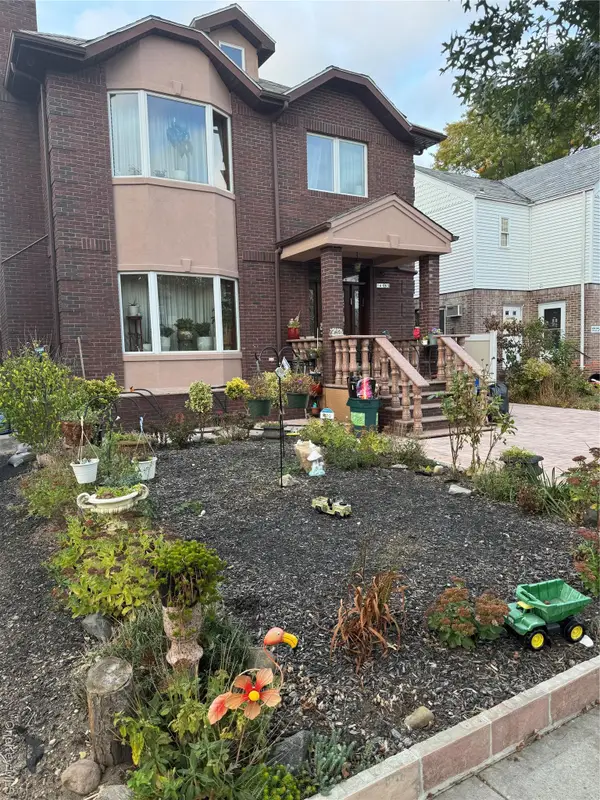 $2,888,000Active4 beds 4 baths2,514 sq. ft.
$2,888,000Active4 beds 4 baths2,514 sq. ft.14163 73rd Terrace, Kew Gardens, NY 11367
MLS# 926496Listed by: BEST HOMES - New
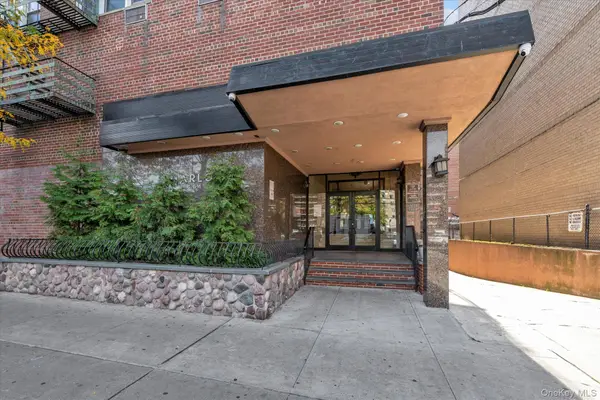 $425,000Active1 beds 1 baths800 sq. ft.
$425,000Active1 beds 1 baths800 sq. ft.134-54 Maple Avenue #6M, Flushing, NY 11355
MLS# 926286Listed by: CENTURY HOMES REALTY GROUP LLC - Coming Soon
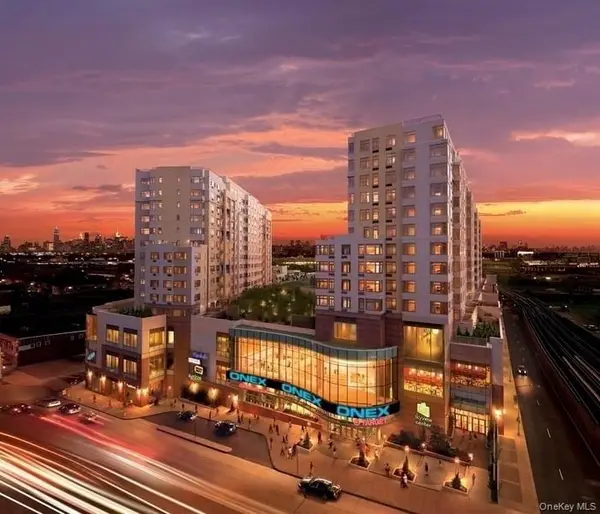 $629,900Coming Soon1 beds 1 baths
$629,900Coming Soon1 beds 1 baths40-26 College Point Blvd #12i, Flushing, NY 11354
MLS# 926732Listed by: CENTURY HOMES REALTY GROUP LLC
