4419 192nd Street, Flushing, NY 11358
Local realty services provided by:Bon Anno Realty ERA Powered
4419 192nd Street,Flushing, NY 11358
$1,288,000
- 3 Beds
- 2 Baths
- 2,004 sq. ft.
- Single family
- Pending
Listed by: michael frangos
Office: tri boro terrace realty
MLS#:837200
Source:OneKey MLS
Price summary
- Price:$1,288,000
- Price per sq. ft.:$642.71
About this home
Welcome to this beautifully maintained Ranch in Flushing. Ideally situated just three blocks from the Auburndale LIRR station and set on a generous 40x100 CORNER LOT with an R3X zoning, perfect for expansion or development. The home boasts a bright and inviting interior with plenty of natural light, living room with separate dining area, large bedrooms, newly renovated bathroom, hardwood floors throughout, central AC, and a new fully finished basement with a living room and plenty of storage space. The property is completely fenced with large hedges in the yard for privacy. There is a detached one car garage large enough to fit a truck or for extra storage. The house is conveniently located just a block away from Northern Blvd with easy access to restaurants, supermarkets and shopping centers. Whether you’re looking for a comfortable home with room to grow or a property with fantastic potential, this charming house offers it all in a prime Flushing location.
Contact an agent
Home facts
- Year built:1960
- Listing ID #:837200
- Added:277 day(s) ago
- Updated:December 21, 2025 at 08:47 AM
Rooms and interior
- Bedrooms:3
- Total bathrooms:2
- Full bathrooms:1
- Half bathrooms:1
- Living area:2,004 sq. ft.
Heating and cooling
- Cooling:Central Air
Structure and exterior
- Year built:1960
- Building area:2,004 sq. ft.
- Lot area:0.09 Acres
Schools
- High school:Contact Agent
- Middle school:Contact Agent
- Elementary school:Ps 107 Thomas A Dooley
Utilities
- Water:Public
- Sewer:Public Sewer
Finances and disclosures
- Price:$1,288,000
- Price per sq. ft.:$642.71
- Tax amount:$9,595 (2024)
New listings near 4419 192nd Street
- New
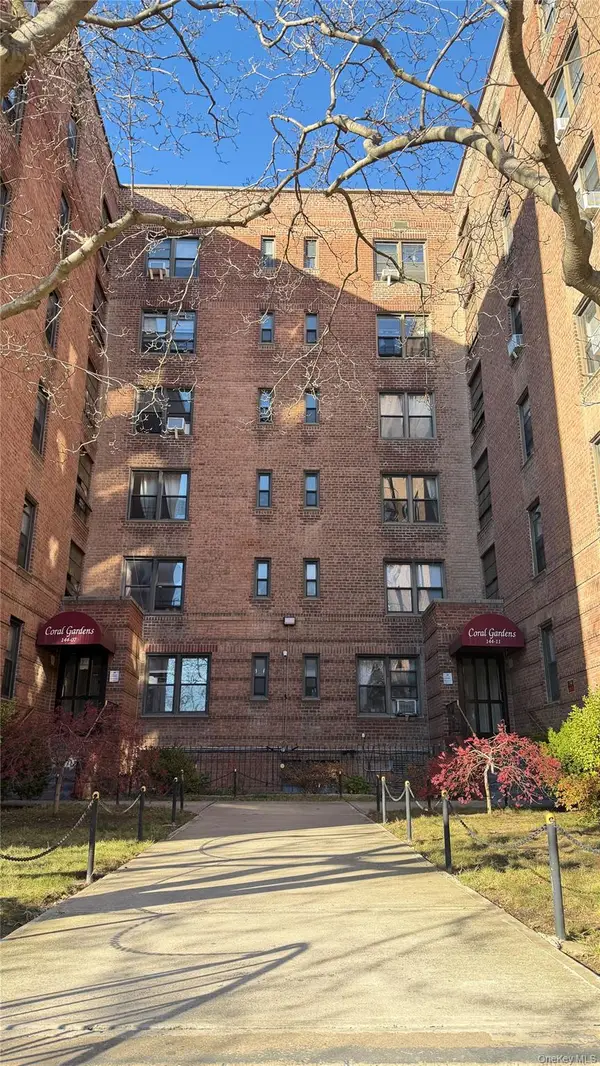 $488,000Active2 beds 1 baths930 sq. ft.
$488,000Active2 beds 1 baths930 sq. ft.144-11 Sanford Avenue #1N, Flushing, NY 11355
MLS# 945506Listed by: JAMIE REALTY GROUP - Coming Soon
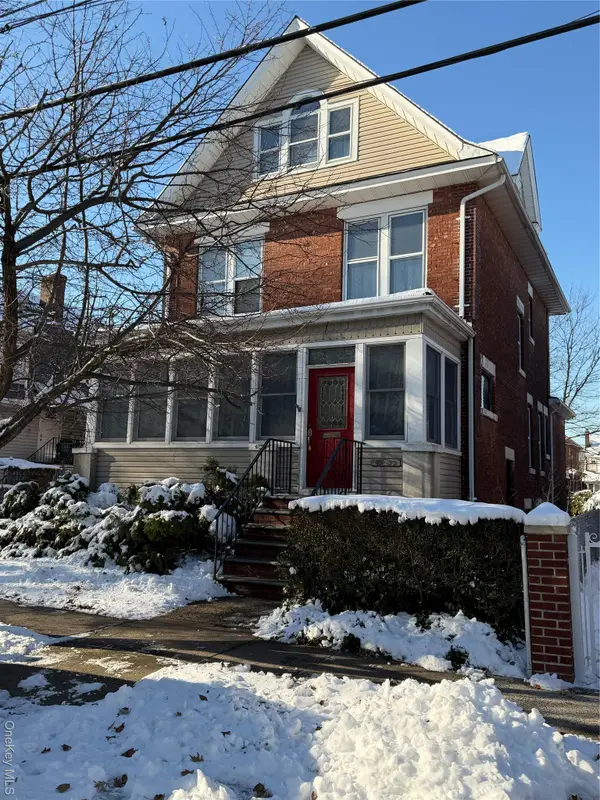 $1,500,000Coming Soon3 beds 2 baths
$1,500,000Coming Soon3 beds 2 baths4032 195th Street, Flushing, NY 11358
MLS# 944801Listed by: RE/MAX 1ST CHOICE - New
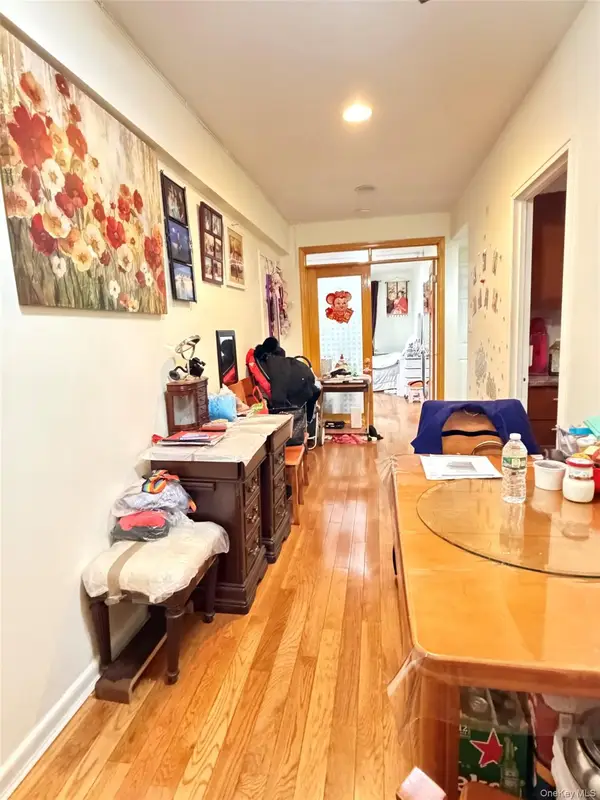 $369,000Active1 beds 1 baths750 sq. ft.
$369,000Active1 beds 1 baths750 sq. ft.134-39 Blossom Ave #2G, Flushing, NY 11355
MLS# 945454Listed by: E REALTY INTERNATIONAL CORP - New
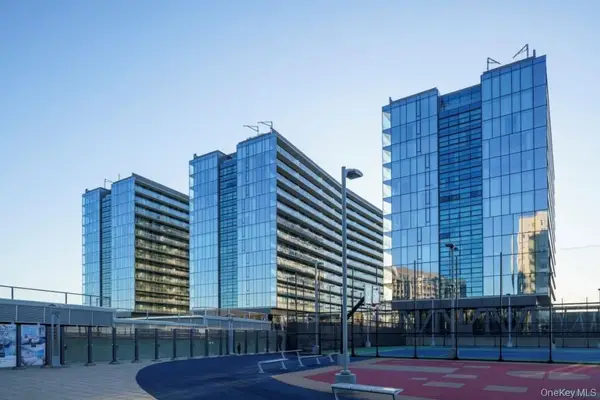 $1,380,000Active2 beds 2 baths1,056 sq. ft.
$1,380,000Active2 beds 2 baths1,056 sq. ft.131-01 40 Road #19Z, Flushing, NY 11354
MLS# 945187Listed by: SELECTED FIRST REALTY CORP - New
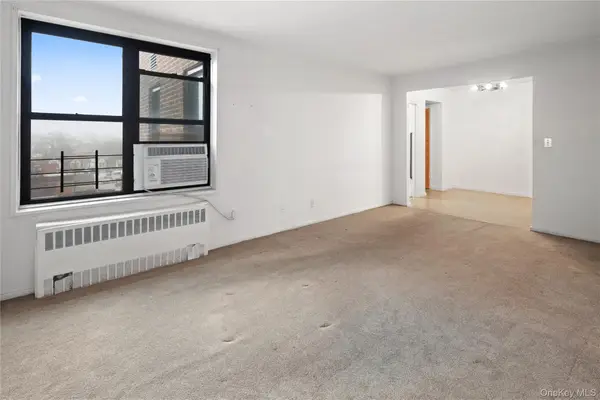 $275,000Active2 beds 1 baths950 sq. ft.
$275,000Active2 beds 1 baths950 sq. ft.38-15 149th Street #6M, Flushing, NY 11354
MLS# 943903Listed by: REAL BROKER NY LLC - New
 $2,248,888Active18 beds 7 baths8,928 sq. ft.
$2,248,888Active18 beds 7 baths8,928 sq. ft.11-41 123 Street, Flushing, NY 11356
MLS# 942874Listed by: KELLER WILLIAMS RLTY LANDMARK - New
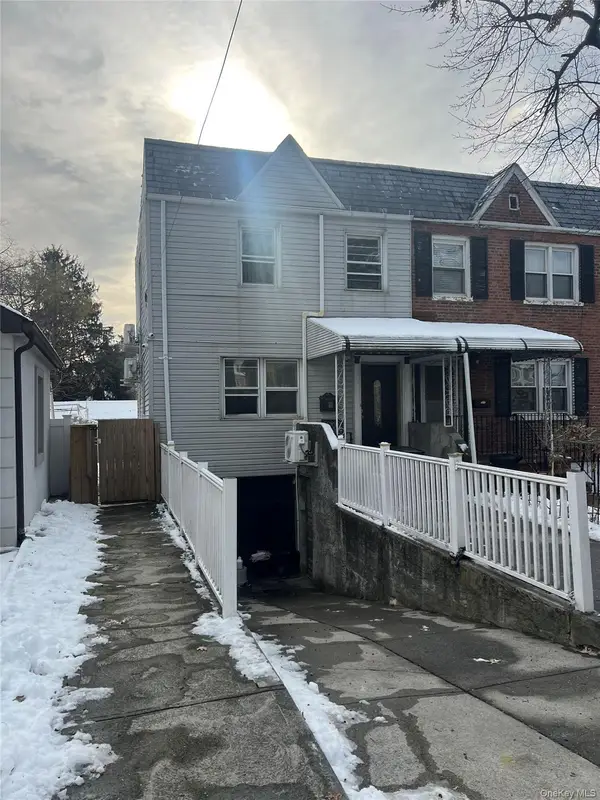 $918,888Active3 beds 3 baths1,064 sq. ft.
$918,888Active3 beds 3 baths1,064 sq. ft.14708 32nd Avenue, Flushing, NY 11354
MLS# 945132Listed by: NEW OCEAN REALTY - New
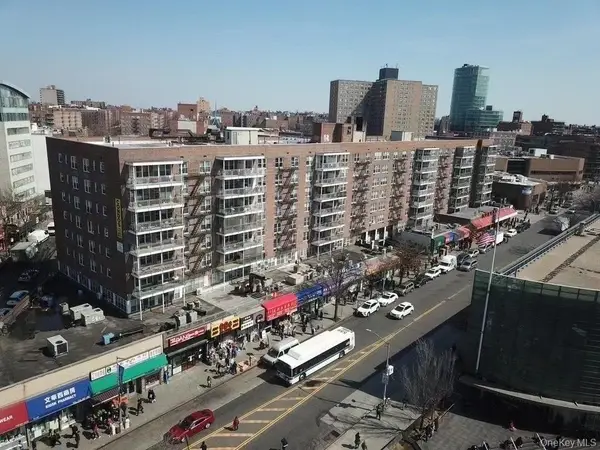 $728,000Active1 beds -- baths664 sq. ft.
$728,000Active1 beds -- baths664 sq. ft.4125 Kissena Boulevard #PR108, Flushing, NY 11355
MLS# 945203Listed by: SWEET KEY REALTY GROUP INC - New
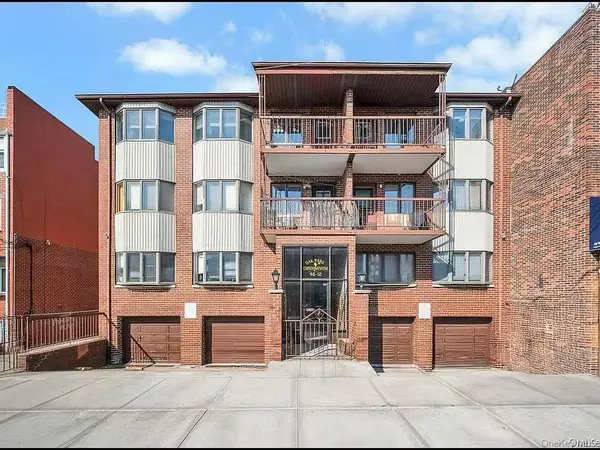 $648,888Active2 beds 1 baths924 sq. ft.
$648,888Active2 beds 1 baths924 sq. ft.46-12 161st Street #2C, Flushing, NY 11358
MLS# 945182Listed by: WINZONE REALTY INC - New
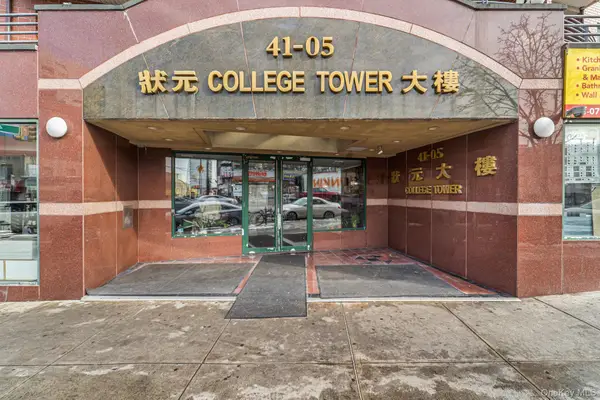 $668,000Active2 beds 2 baths736 sq. ft.
$668,000Active2 beds 2 baths736 sq. ft.4105 College Point Boulevard #5C, Flushing, NY 11355
MLS# 945126Listed by: KELLER WILLIAMS RLTY LANDMARK
