109-33 71st Road #11A, Forest Hills, NY 11375
Local realty services provided by:ERA Insite Realty Services
109-33 71st Road #11A,Forest Hills, NY 11375
$1,099,000
- 2 Beds
- 2 Baths
- 1,214 sq. ft.
- Condominium
- Active
Listed by: milana sadykova
Office: daniel gale sothebys intl rlty
MLS#:927239
Source:OneKey MLS
Price summary
- Price:$1,099,000
- Price per sq. ft.:$905.27
- Monthly HOA dues:$1,101
About this home
Discover this spectacular, top floor Penthouse at The Forrestal Condo Development in diamond condition situated on a tree-lined residential block in an exclusive section of Forest Hills. The most astounding feature of the apartment is enormous wrap-terrace with 360 vistas of Queens, Forest Hills Gardens and beyond. The owners spared no expense on the details, which includes fine European craftsmanship from the custom paint job to the recessed lighting, in unit sound system, California-style closets, and so much more! The large living room is wrapped in windows providing maximum light and air and open vistas leading out the huge private deck. The state-of-the-art windowed open concept Eat-in-Kitchen features beveled black and silver countertops, Sub-Zero top Fridge bottom Freezer, a Miele Range with venting that goes right out of the unit is a chef's delight. Two king sized bedrooms offer plenty of space and customized closets as well as recessed lighting. The primary suite has an en-suite bathroom with finely crafted Italian tile and bathtub as well as vistas of the Manhattan skyline in the distance. While the second bedroom offers beamed ceilings and access to the deck. Additional amenities include, large walk-in pantry closet, over-sized linen closet, second full bathroom with Italian glass walk-in shower, video security system, i-home system, built in sound system, pre-wired for fiber optic service. HOA includes heat, hot and cold water, cooking gas. Easy access to all transportation - E/F subway (71st Ave. station)/MTA bus into Manhattan, ten minutes to 71st/Continental Ave. and the LIRR. Central location with convenient access from Grand Central Pkwy. to JFK and LaGuardia airports. Austin Street boutique shops, restaurants, cafes and food markets nearby. Zoned for P.S. 196. This special, turn-key apartment is your golden opportunity to own luxury real estate in the best location of Queens today!
Contact an agent
Home facts
- Year built:1960
- Listing ID #:927239
- Added:112 day(s) ago
- Updated:February 12, 2026 at 06:28 PM
Rooms and interior
- Bedrooms:2
- Total bathrooms:2
- Full bathrooms:2
- Living area:1,214 sq. ft.
Heating and cooling
- Heating:Oil, Steam
Structure and exterior
- Year built:1960
- Building area:1,214 sq. ft.
Schools
- High school:Forest Hills High School
- Middle school:Jhs 190 Russell Sage
- Elementary school:Ps 196 Grand Central Parkway
Utilities
- Water:Public
- Sewer:Public Sewer
Finances and disclosures
- Price:$1,099,000
- Price per sq. ft.:$905.27
- Tax amount:$8,836 (2024)
New listings near 109-33 71st Road #11A
- New
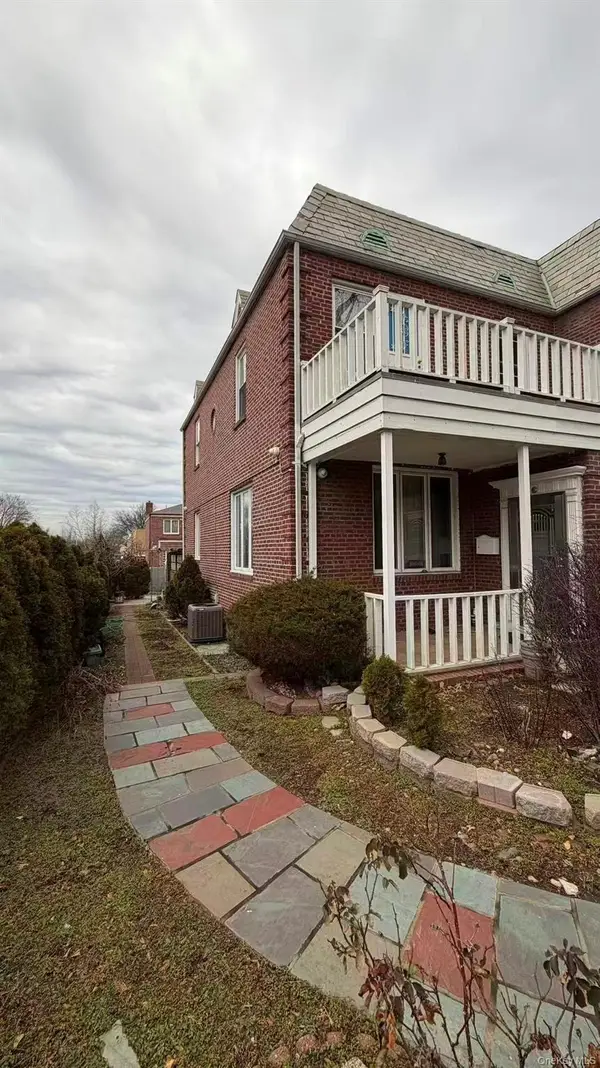 $1,235,000Active3 beds 2 baths1,480 sq. ft.
$1,235,000Active3 beds 2 baths1,480 sq. ft.100-01 75th Avenue, Forest Hills, NY 11375
MLS# 960688Listed by: E REALTY INTERNATIONAL CORP - New
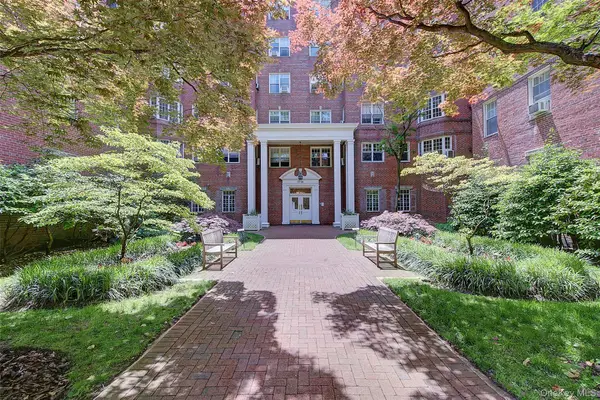 $479,000Active2 beds 1 baths1,050 sq. ft.
$479,000Active2 beds 1 baths1,050 sq. ft.77-14 113th Street #4S, Forest Hills, NY 11375
MLS# 960222Listed by: BENJAMIN REALTY SINCE 1980 - New
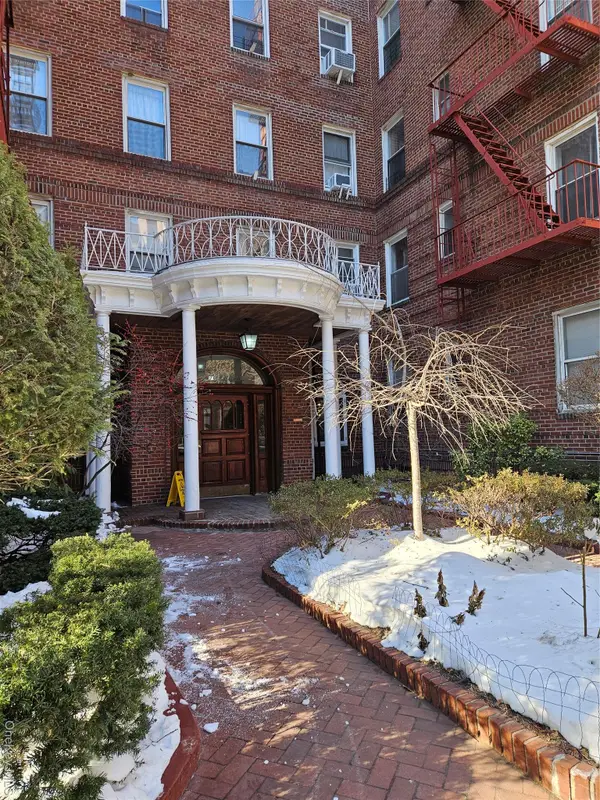 $355,000Active1 beds 1 baths900 sq. ft.
$355,000Active1 beds 1 baths900 sq. ft.111-39 76th Road #E4, Forest Hills, NY 11375
MLS# 960315Listed by: LINK BROKERAGES NEW YORK LLC - Open Sat, 12 to 2pmNew
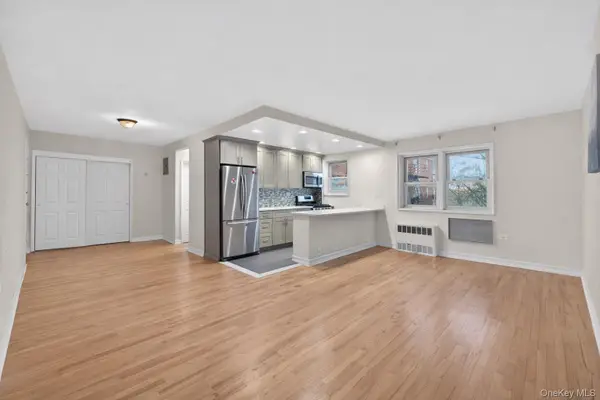 $265,000Active1 beds 1 baths700 sq. ft.
$265,000Active1 beds 1 baths700 sq. ft.66-92 Selfridge Street #5C, Forest Hills, NY 11375
MLS# 957849Listed by: MOMENTUM REAL ESTATE, LLC - New
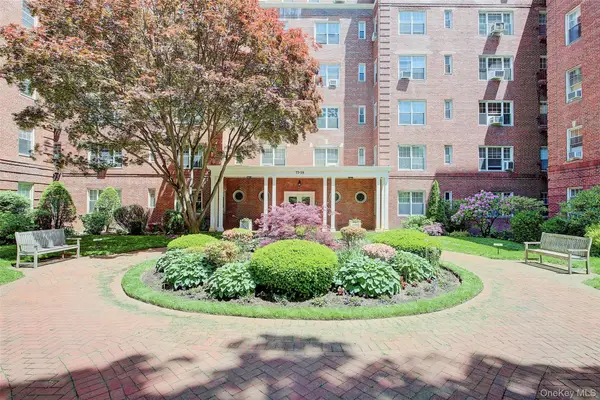 $249,000Active-- beds 1 baths500 sq. ft.
$249,000Active-- beds 1 baths500 sq. ft.77-35 113th Street #1H, Forest Hills, NY 11375
MLS# 957934Listed by: BENJAMIN REALTY SINCE 1980 - New
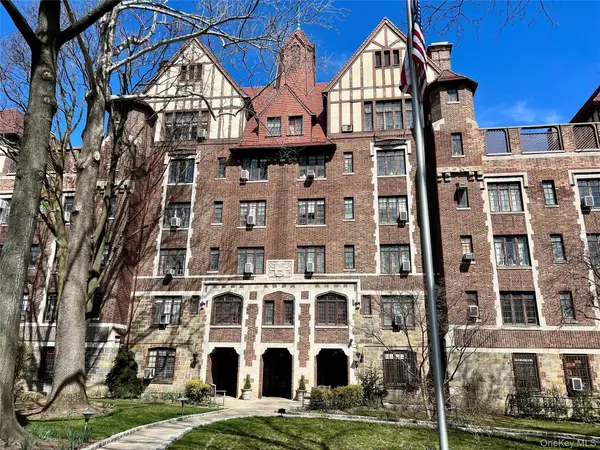 $449,000Active1 beds 2 baths1,033 sq. ft.
$449,000Active1 beds 2 baths1,033 sq. ft.10 Holder Place #2A, Forest Hills, NY 11375
MLS# 959582Listed by: DOUGLAS ELLIMAN REAL ESTATE - Open Sat, 12 to 2pmNew
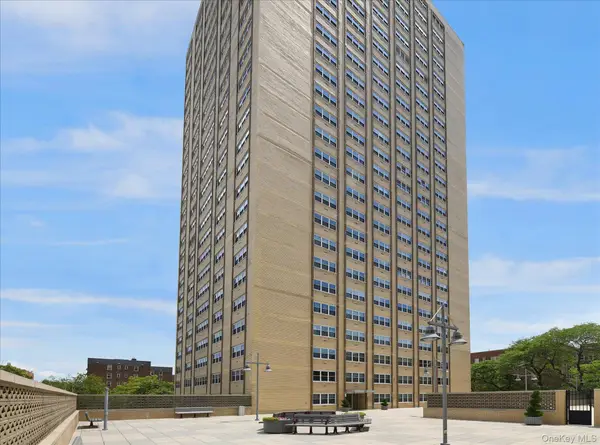 $399,000Active2 beds 1 baths1,000 sq. ft.
$399,000Active2 beds 1 baths1,000 sq. ft.66-36 Yellowstone Boulevard #18H, Forest Hills, NY 11375
MLS# 959510Listed by: DOUGLAS ELLIMAN REAL ESTATE - Open Sun, 12 to 1pmNew
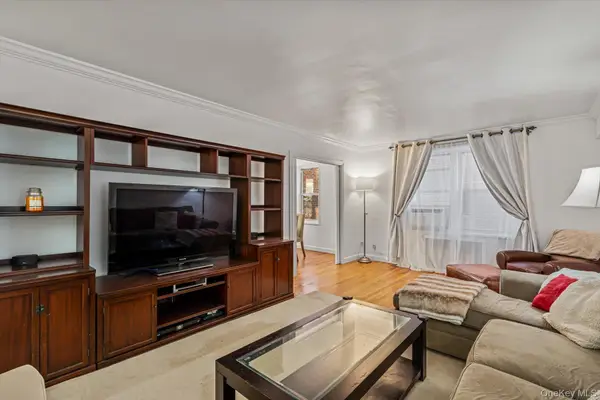 $439,000Active2 beds 1 baths
$439,000Active2 beds 1 baths72-10 112th Street #3B, Forest Hills, NY 11375
MLS# 959172Listed by: DANIEL GALE SOTHEBYS INTL RLTY - Open Sun, 12 to 2pmNew
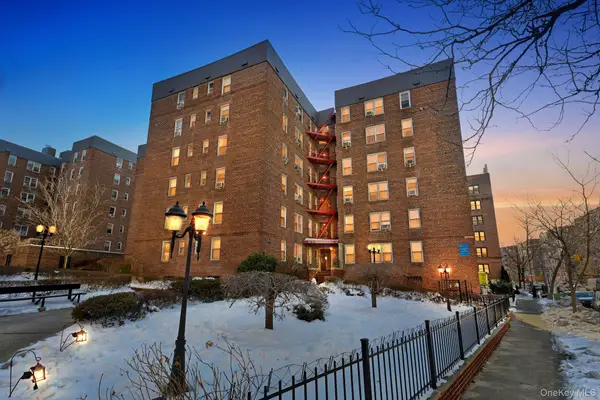 $449,000Active2 beds 1 baths1,000 sq. ft.
$449,000Active2 beds 1 baths1,000 sq. ft.67-11 Yellowstone Boulevard #5B, Forest Hills, NY 11375
MLS# 958998Listed by: EXP REALTY - Coming Soon
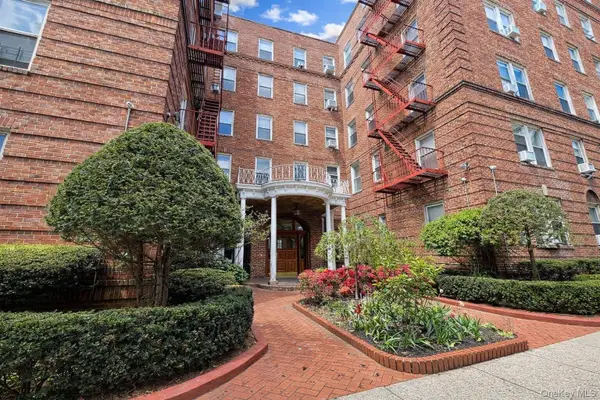 $365,000Coming Soon1 beds 1 baths
$365,000Coming Soon1 beds 1 baths111-39 76th Road #A7, Forest Hills, NY 11375
MLS# 959074Listed by: EXP REALTY

