11011 Queens Boulevard #20B, Forest Hills, NY 11375
Local realty services provided by:ERA Top Service Realty
11011 Queens Boulevard #20B,Forest Hills, NY 11375
$1,250,000
- 3 Beds
- 2 Baths
- 1,700 sq. ft.
- Co-op
- Pending
Listed by: joseph a. marx
Office: brown harris stevens fh
MLS#:895629
Source:OneKey MLS
Price summary
- Price:$1,250,000
- Price per sq. ft.:$735.29
About this home
APARTMENT 20B 110-11 QUEENS BOULEVARD, FOREST HILLS, NEW YORK 11375
Set in the prestigious Kennedy House, you enter a grandly elegant lobby and are welcomed by a doorman, 24 hours a day.
Enter Apartment 20 B, and from the large living room window, take in the view of the New York City skyline, dazzling at night. All the other rooms offer views of historic Forest Hills Gardens' tree-top splendor creating a feeling of connection to nature year round.
20 B presents a most desirable layout, with 3 light, airy, generously sized bedrooms, 2 bathrooms,10 great floor to ceiling closets, an eat-in kitchen with a picture window to enjoy miles of view. Living room leads gracefully to the dining room with built in cabinet storage for your entertaining ease and an off the dining room entrance to the kitchen. The 3rd bedroom is shown as a carpeted office/library.
Enjoy south, west and north facing views from your terrace.
The Kennedy House offers an exceptional living experience. Pool, Gym, Playroom for Kiddies. Beautifully maintained building by expert and responsive Staff.
Stroll to schools, places of worship, Forest Park, boutiques, supermarkets, restaurants. Only 5 Express stops to midtown Manhattan.
Contact an agent
Home facts
- Year built:1964
- Listing ID #:895629
- Added:162 day(s) ago
- Updated:January 10, 2026 at 09:01 AM
Rooms and interior
- Bedrooms:3
- Total bathrooms:2
- Full bathrooms:2
- Living area:1,700 sq. ft.
Heating and cooling
- Cooling:Central Air
- Heating:Forced Air
Structure and exterior
- Year built:1964
- Building area:1,700 sq. ft.
Schools
- High school:Hillcrest High School
- Middle school:Jhs 157 Stephen A Halsey
- Elementary school:Ps 196 Grand Central Parkway
Utilities
- Water:Public
- Sewer:Public Sewer
Finances and disclosures
- Price:$1,250,000
- Price per sq. ft.:$735.29
New listings near 11011 Queens Boulevard #20B
- Coming Soon
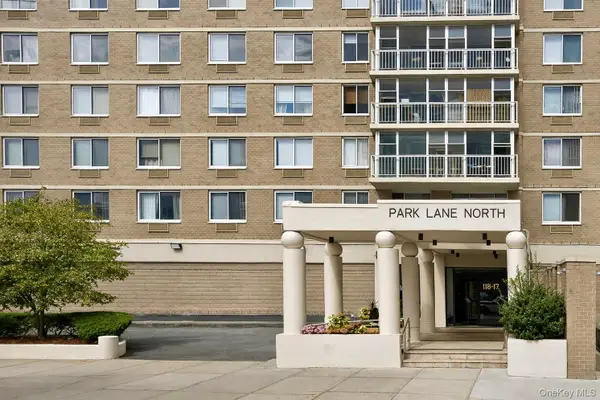 $385,000Coming Soon1 beds 1 baths
$385,000Coming Soon1 beds 1 baths118-17 Union Tpke #16G, Forest Hills, NY 11375
MLS# 949905Listed by: EXP REALTY - New
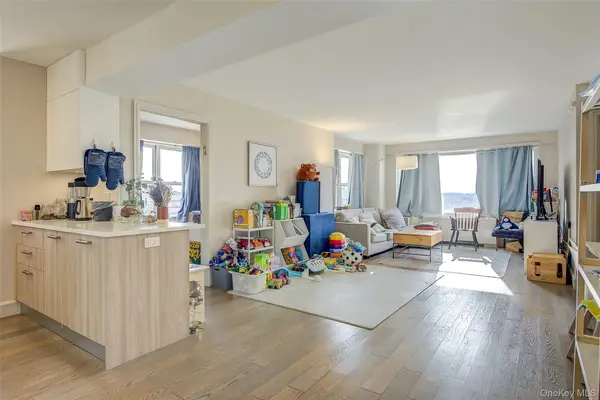 $649,000Active2 beds 1 baths980 sq. ft.
$649,000Active2 beds 1 baths980 sq. ft.107-40 Queens Boulevard #10A, Forest Hills, NY 11375
MLS# 949726Listed by: TELEMUNDO REALTY CORP - Open Sat, 11am to 1pmNew
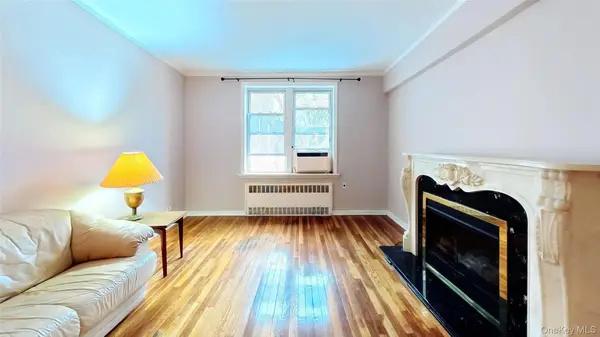 $525,000Active2 beds 1 baths1,000 sq. ft.
$525,000Active2 beds 1 baths1,000 sq. ft.64-35 Yellowstone Boulevard #6H, Forest Hills, NY 11375
MLS# 949384Listed by: COMPASS GREATER NY, LLC - New
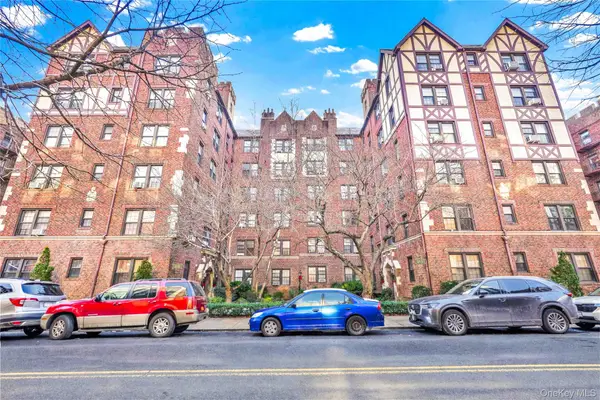 $548,000Active2 beds 1 baths804 sq. ft.
$548,000Active2 beds 1 baths804 sq. ft.68-30 Burns Street #C2, Forest Hills, NY 11375
MLS# 949740Listed by: MITRA HAKIMI REALTY GROUP LLC - New
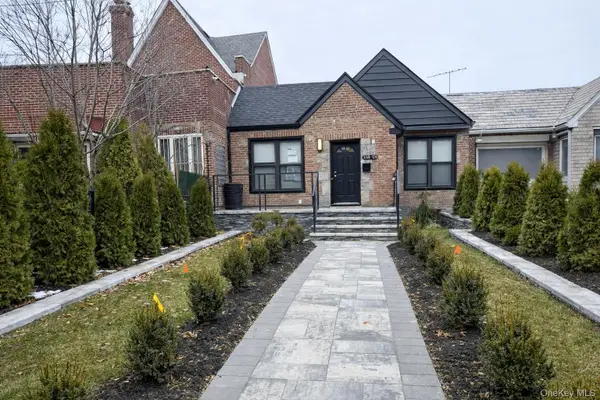 $999,000Active3 beds 2 baths1,104 sq. ft.
$999,000Active3 beds 2 baths1,104 sq. ft.10839 Union Turnpike, Forest Hills, NY 11375
MLS# 949568Listed by: GREAT SUCCESS REALTY INC - New
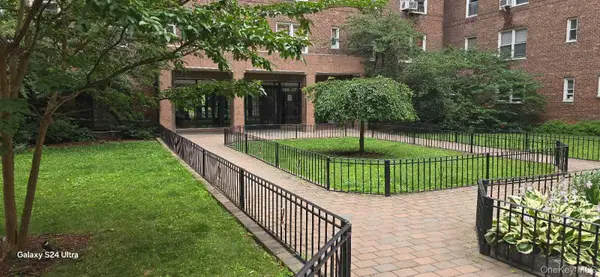 $319,000Active1 beds 1 baths750 sq. ft.
$319,000Active1 beds 1 baths750 sq. ft.105-38 64th Road #2J, Forest Hills, NY 11375
MLS# 948220Listed by: WINZONE REALTY INC - Coming Soon
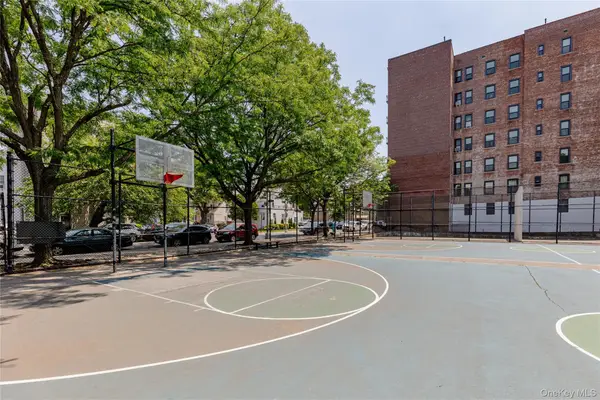 $525,000Coming Soon2 beds 1 baths
$525,000Coming Soon2 beds 1 baths111-15 75th Avenue #1M, Forest Hills, NY 11375
MLS# 948731Listed by: ORION HOMES REALTY LLC - New
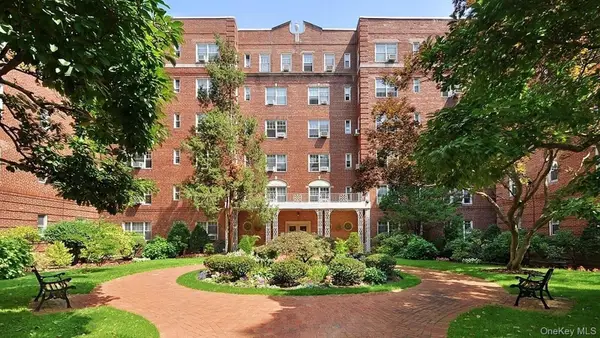 $379,000Active1 beds 1 baths950 sq. ft.
$379,000Active1 beds 1 baths950 sq. ft.77-15 113th Street #2O, Forest Hills, NY 11375
MLS# 947379Listed by: BENJAMIN REALTY SINCE 1980 - New
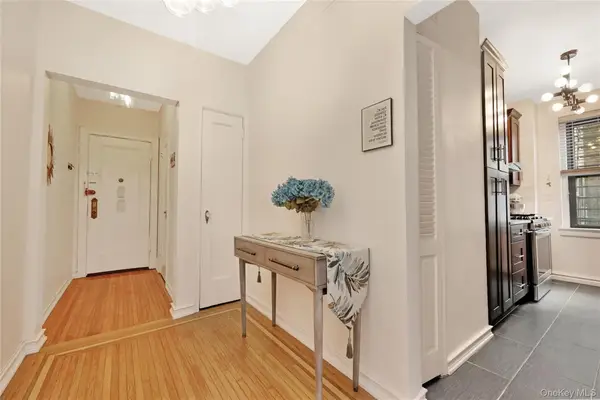 $299,000Active1 beds 1 baths750 sq. ft.
$299,000Active1 beds 1 baths750 sq. ft.7716 Austin Street #2K, Forest Hills, NY 11375
MLS# 947580Listed by: SIGNATURE PREMIER PROPERTIES - Open Sun, 12 to 2pmNew
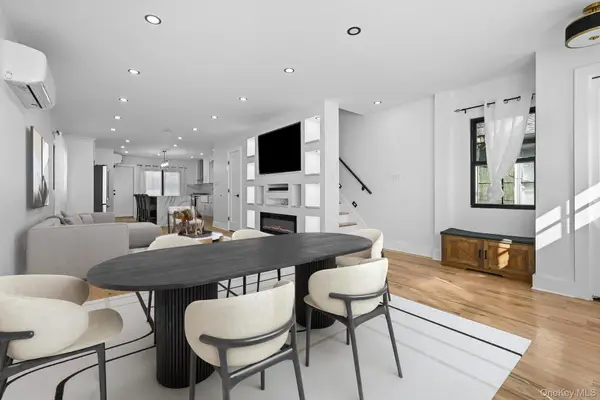 $1,529,000Active3 beds 3 baths1,668 sq. ft.
$1,529,000Active3 beds 3 baths1,668 sq. ft.91-35 71 Avenue, Forest Hills, NY 11375
MLS# 947553Listed by: WINZONE REALTY INC
