11114 75th Avenue, Forest Hills, NY 11375
Local realty services provided by:ERA Insite Realty Services
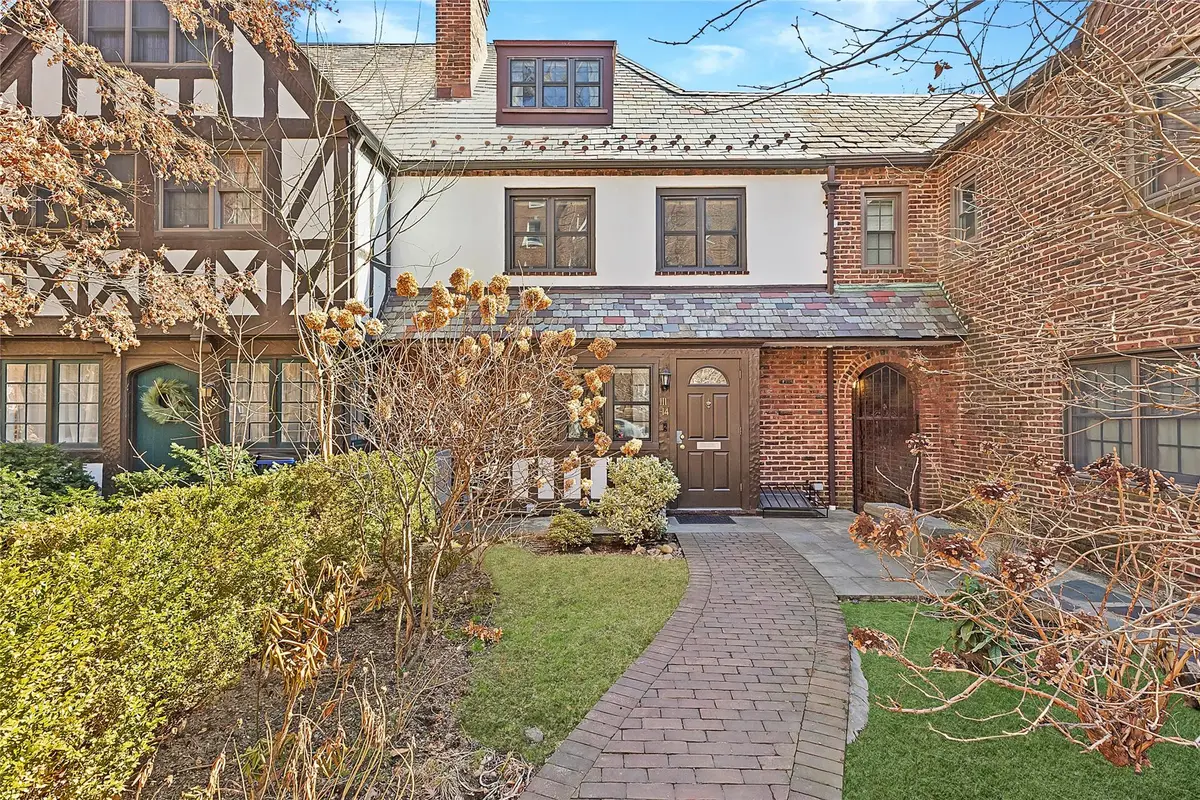
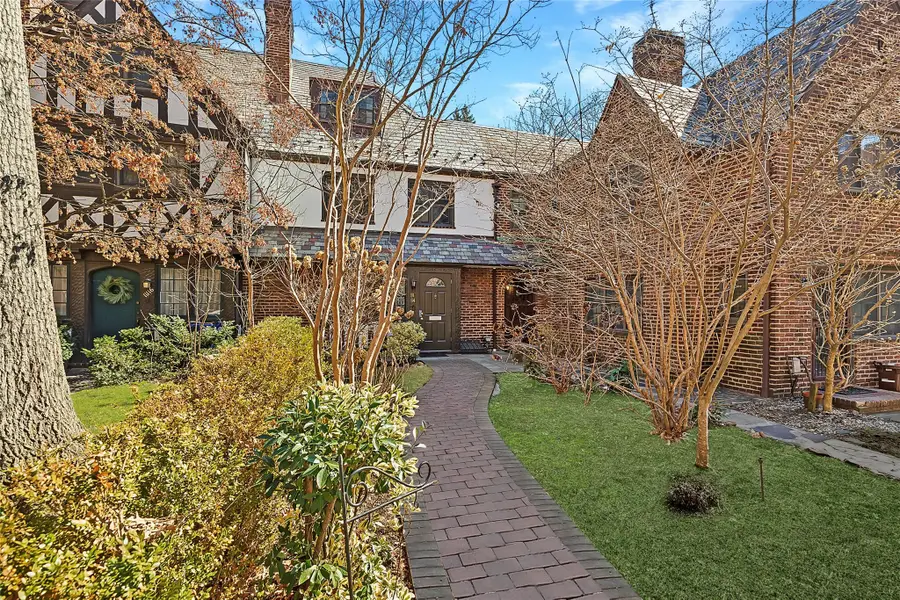
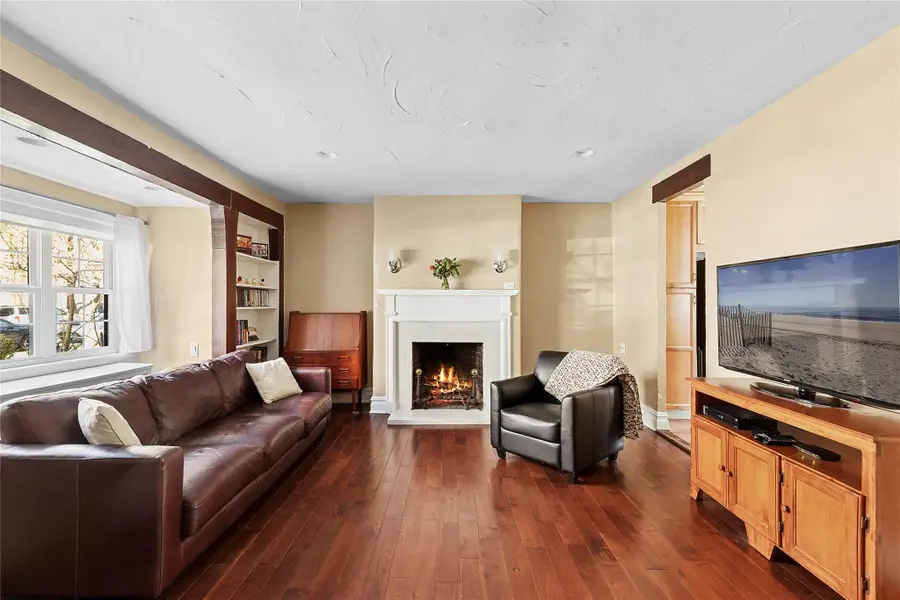
11114 75th Avenue,Forest Hills, NY 11375
$1,748,000
- 4 Beds
- 3 Baths
- 1,600 sq. ft.
- Townhouse
- Pending
Listed by:rachel borut
Office:douglas elliman real estate
MLS#:822113
Source:One Key MLS
Price summary
- Price:$1,748,000
- Price per sq. ft.:$1,092.5
About this home
Nestled within the highly sought-after Arbor Close community, this stunning three-story, 20-foot-wide Tudor townhouse seamlessly blends historic charm with modern comforts.
A winding brick path, framed by lush perennials, welcomes you to the home's inviting entrance. Inside, a gracious entry vestibule leads to a spacious living room adorned with original Tudor beams and a wood-burning fireplace, setting a warm and elegant tone.
The sun-drenched open-concept kitchen, featuring south-facing windows, flows effortlessly into a private back patio—ideal for al fresco dining and relaxation.
Ascending to the second floor, you'll find three generously sized bedrooms, equipped with custom-built California Closets, along with a well-appointed full hall bath. The third floor is dedicated to a luxurious owner's suite, complete with a bedroom, office, and a private full bath.
The finished basement offers a versatile space for recreation and fitness, along with a dedicated laundry area and an additional full bath.
This home boasts numerous upgrades, including solid hardwood flooring, a new high-capacity steam boiler, a five-zone split HVAC system, and updated windows.
A separately deeded one car garage completes this remarkable home. An additional one car garage is also available for purchase.
About Arbor Close
Built in the 1920s, Arbor Close is a historic gem reflecting the elegance of English Garden Communities. Built by renowned architect, Robert Tappan, this enchanting enclave features beautifully landscaped courtyards surrounded by meticulously crafted Tudor-style townhouses. With classic details like brick facades, slate roofs, wood-burning fireplaces, and original hardwood floors, Arbor Close offers a timeless, village-like atmosphere.
Despite its serene setting, the community is just moments from the LIRR, subway, and the vibrant shops and dining of Austin Street, making it an ideal blend of history, charm, and modern convenience.
Contact an agent
Home facts
- Year built:1935
- Listing Id #:822113
- Added:149 day(s) ago
- Updated:July 13, 2025 at 07:36 AM
Rooms and interior
- Bedrooms:4
- Total bathrooms:3
- Full bathrooms:3
- Living area:1,600 sq. ft.
Heating and cooling
- Cooling:Ductless
- Heating:Steam
Structure and exterior
- Year built:1935
- Building area:1,600 sq. ft.
- Lot area:0.04 Acres
Schools
- High school:Queens Metropolitan High School
- Middle school:Jhs 190 Russell Sage
- Elementary school:Ps 101 School In The Gardens
Utilities
- Water:Public
- Sewer:Public Sewer
Finances and disclosures
- Price:$1,748,000
- Price per sq. ft.:$1,092.5
- Tax amount:$11,475 (2024)
New listings near 11114 75th Avenue
- New
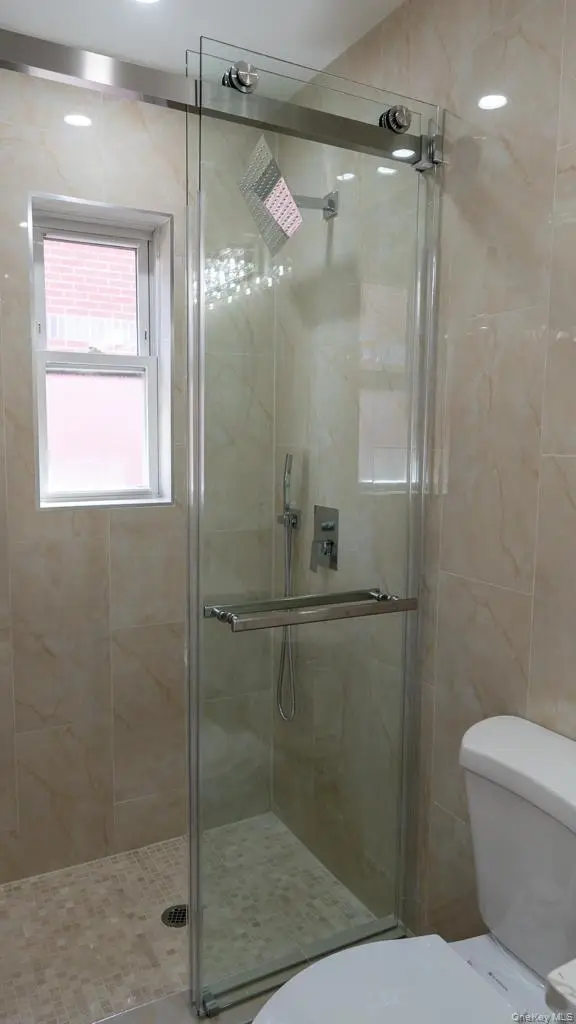 $259,000Active1 beds 1 baths750 sq. ft.
$259,000Active1 beds 1 baths750 sq. ft.65-15 Yellowstone Blvd #5H, Forest Hills, NY 11375
MLS# 902679Listed by: NY EMPIRE REAL ESTATE - New
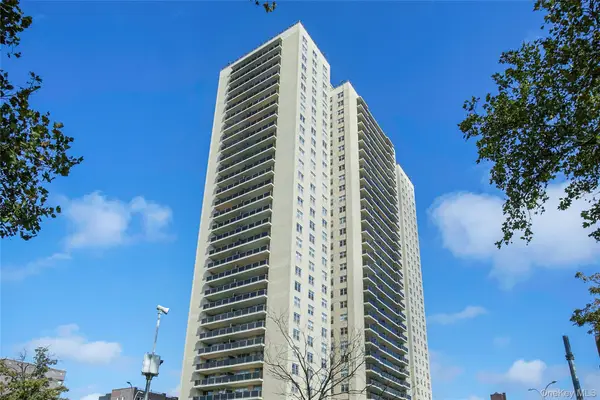 $729,000Active2 beds 1 baths1,160 sq. ft.
$729,000Active2 beds 1 baths1,160 sq. ft.110-11 Queens Boulevard #14L, Forest Hills, NY 11375
MLS# 902234Listed by: BROWN HARRIS STEVENS FH - Coming SoonOpen Sun, 1 to 2:30pm
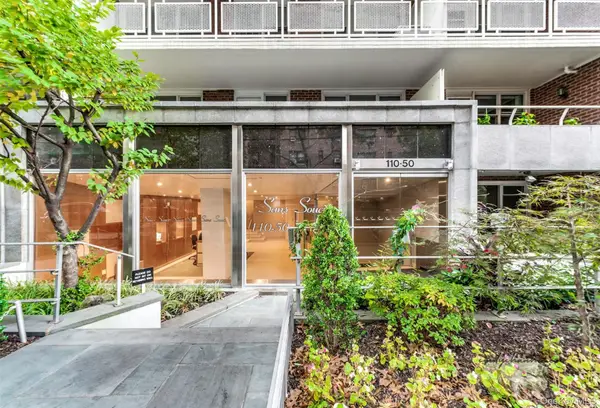 $515,000Coming Soon2 beds 1 baths
$515,000Coming Soon2 beds 1 baths110-50 71st Road #5D, Forest Hills, NY 11375
MLS# 902300Listed by: EXP REALTY - New
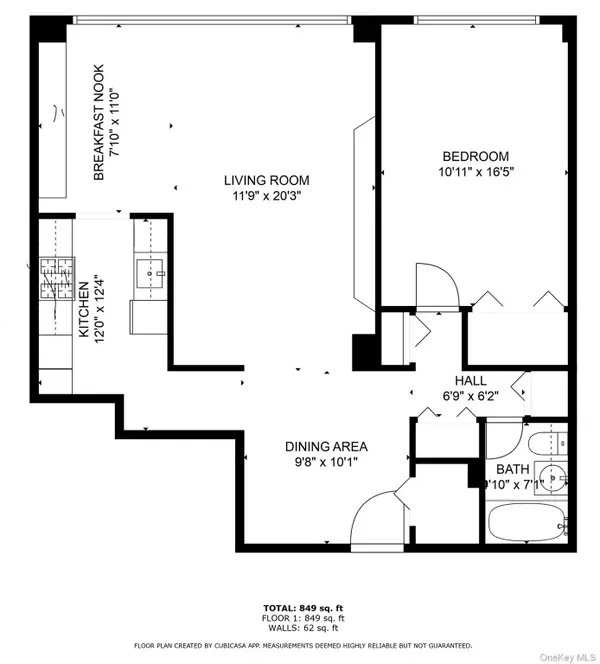 $270,000Active1 beds 1 baths900 sq. ft.
$270,000Active1 beds 1 baths900 sq. ft.61-20 Grand Central Parkway #B600, Forest Hills, NY 11375
MLS# 902108Listed by: NAOMI KLEIN - New
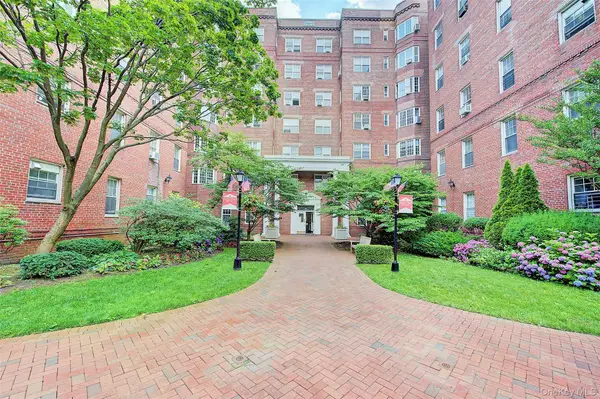 $349,000Active1 beds 1 baths750 sq. ft.
$349,000Active1 beds 1 baths750 sq. ft.76-36 113th Street #4J, Forest Hills, NY 11375
MLS# 898363Listed by: BENJAMIN REALTY SINCE 1980 - New
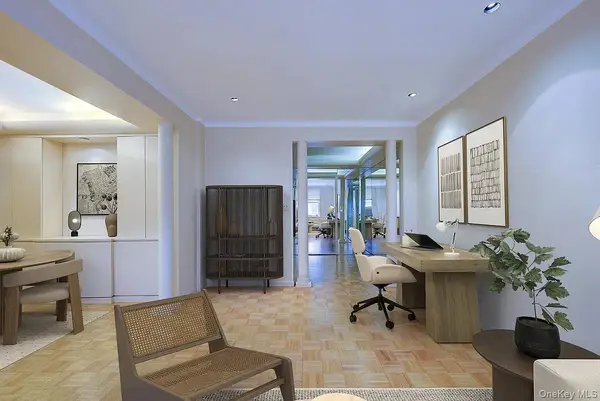 $289,000Active1 beds 1 baths700 sq. ft.
$289,000Active1 beds 1 baths700 sq. ft.11034 73rd Road #1D, Forest Hills, NY 11375
MLS# 901717Listed by: BENJAMIN REALTY SINCE 1980 - New
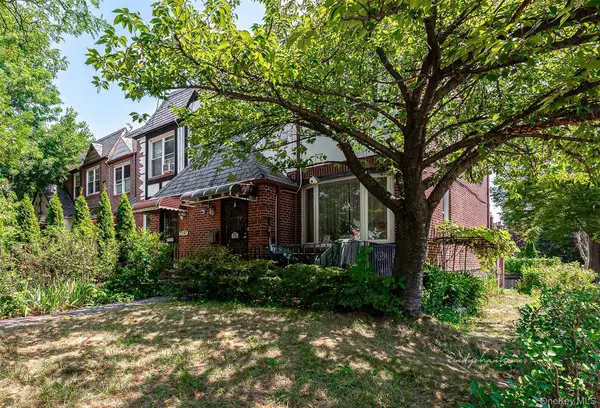 $1,100,000Active3 beds 3 baths
$1,100,000Active3 beds 3 baths72-89 Yellowstone Boulevard, Forest Hills, NY 11375
MLS# 900559Listed by: EXP REALTY - New
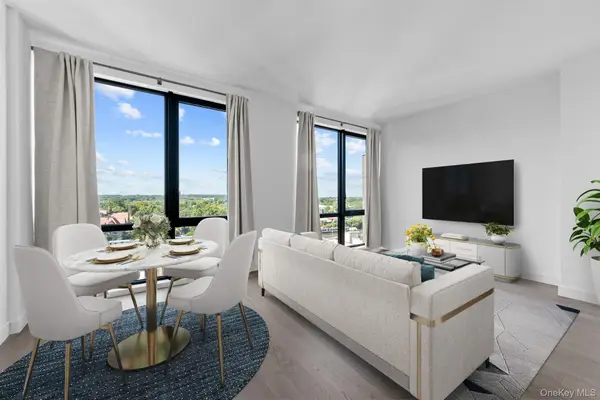 $875,000Active1 beds 1 baths614 sq. ft.
$875,000Active1 beds 1 baths614 sq. ft.107-06 Queens Boulevard #10E, Forest Hills, NY 11375
MLS# 901594Listed by: KELLER WILLIAMS RTY GOLD COAST - New
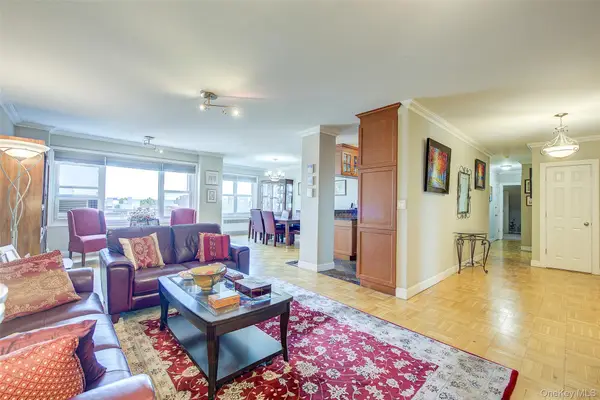 $899,999Active3 beds 2 baths1,500 sq. ft.
$899,999Active3 beds 2 baths1,500 sq. ft.110-45 Queens Boulevard #810, Forest Hills, NY 11375
MLS# 901384Listed by: BENJAMIN REALTY SINCE 1980 - Open Sat, 11:30am to 1:30pmNew
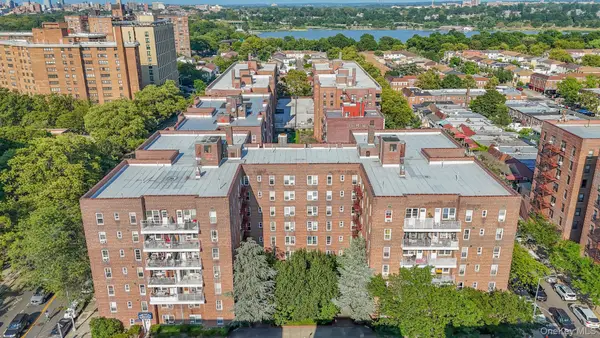 $538,000Active2 beds 2 baths
$538,000Active2 beds 2 baths6259 108th Street #5H, Forest Hills, NY 11375
MLS# 900037Listed by: EXIT REALTY FIRST CHOICE

