113-14 72nd Road #1J, Forest Hills, NY 11375
Local realty services provided by:ERA Top Service Realty
113-14 72nd Road #1J,Forest Hills, NY 11375
$270,000
- - Beds
- 1 Baths
- 600 sq. ft.
- Co-op
- Pending
Listed by: william yau
Office: coldwell banker realty
MLS#:898676
Source:OneKey MLS
Price summary
- Price:$270,000
- Price per sq. ft.:$450
About this home
Imagine being able to live in a doorman building that is move-in ready with washer and dryer hookup in-unit for $2000 per month or less.
The Nathan Hale co-ops are meticulously maintained pre-war buildings that feature: 18-hour doorman, gym, private courtyard, and dog run for all your furry friends. It is also known for being the most dog-friendly co-ops in all of Forest Hills.
Upon entering this 600 sq. ft. studio you will have a private dressing room and walk-in closet giving you vast amounts of storage. There is another additional walk-in closet with build-in shelving beside the dining room as well. Even being a studio, there is still separation between living space/bedroom, dining room/home office, and kitchen. This apartment is the only unit that includes a washer machine in-unit and that is grandfathered in! Though it is listed on the first floor, the apartment is 1-flight up from the street level and receives great natural light.
The location is very convenient with a 5-minute distance to the F-train. There is a parking garage on a short waitlist as well. Extra storage is also available on a waitlist. This is a great starter-home which can turn into an invaluable investment since subletting is allowed after two-years of occupancy.
Contact an agent
Home facts
- Year built:1941
- Listing ID #:898676
- Added:148 day(s) ago
- Updated:January 07, 2026 at 03:28 PM
Rooms and interior
- Total bathrooms:1
- Full bathrooms:1
- Living area:600 sq. ft.
Heating and cooling
- Heating:Baseboard
Structure and exterior
- Year built:1941
- Building area:600 sq. ft.
Schools
- High school:Contact Agent
- Middle school:Call Listing Agent
- Elementary school:Ps 196 Grand Central Parkway
Utilities
- Water:Public
- Sewer:Public Sewer
Finances and disclosures
- Price:$270,000
- Price per sq. ft.:$450
New listings near 113-14 72nd Road #1J
- New
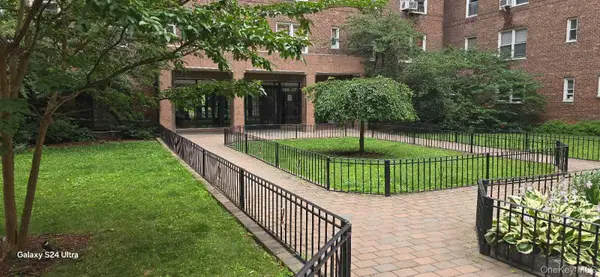 $319,000Active1 beds 1 baths750 sq. ft.
$319,000Active1 beds 1 baths750 sq. ft.105-38 64th Road #2J, Forest Hills, NY 11375
MLS# 948220Listed by: WINZONE REALTY INC - Coming Soon
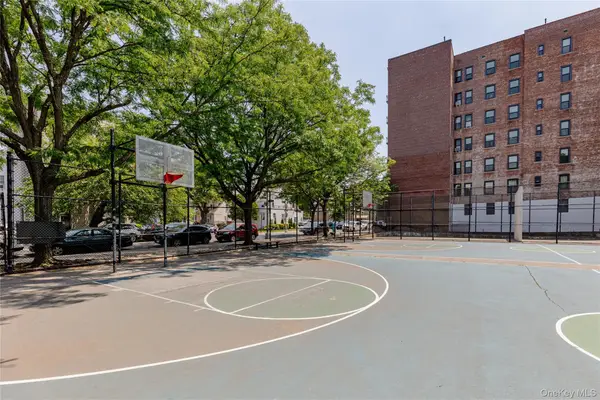 $525,000Coming Soon2 beds 1 baths
$525,000Coming Soon2 beds 1 baths111-15 75th Avenue #1M, Forest Hills, NY 11375
MLS# 948731Listed by: ORION HOMES REALTY LLC - New
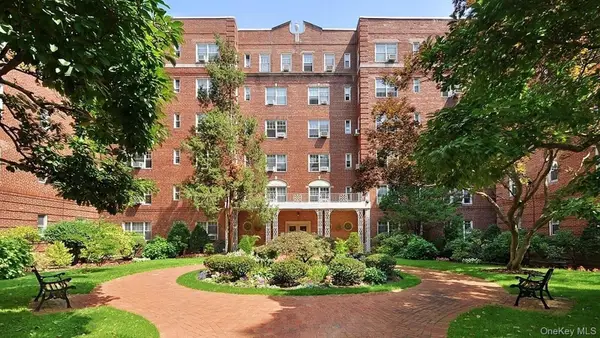 $379,000Active1 beds 1 baths950 sq. ft.
$379,000Active1 beds 1 baths950 sq. ft.77-15 113th Street #2O, Forest Hills, NY 11375
MLS# 947379Listed by: BENJAMIN REALTY SINCE 1980 - New
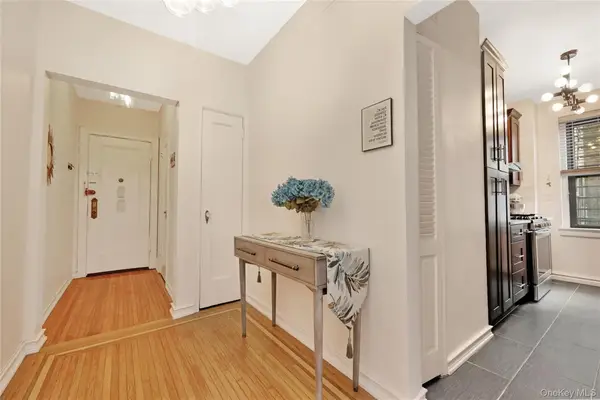 $299,000Active1 beds 1 baths750 sq. ft.
$299,000Active1 beds 1 baths750 sq. ft.7716 Austin Street #2K, Forest Hills, NY 11375
MLS# 947580Listed by: SIGNATURE PREMIER PROPERTIES - New
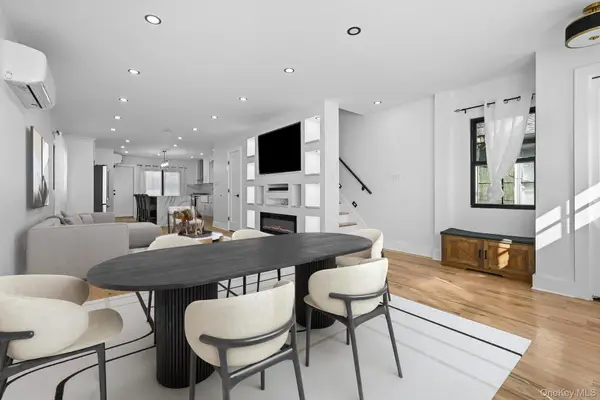 $1,529,000Active3 beds 3 baths1,668 sq. ft.
$1,529,000Active3 beds 3 baths1,668 sq. ft.91-35 71st Avenue, Forest Hills, NY 11375
MLS# 947553Listed by: WINZONE REALTY INC - Coming SoonOpen Sun, 2 to 3:30pm
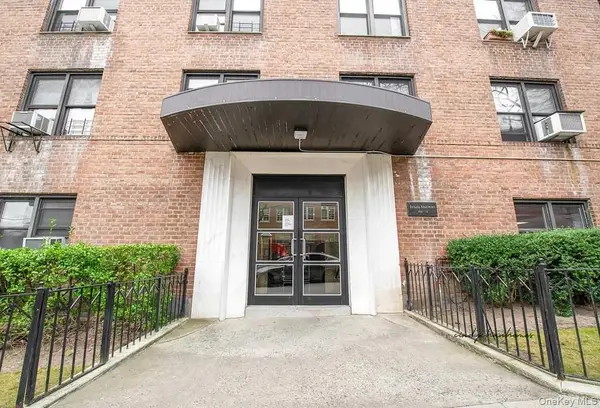 $389,000Coming Soon5 beds 3 baths
$389,000Coming Soon5 beds 3 baths102-12 65th Avenue #D17, Forest Hills, NY 11375
MLS# 947567Listed by: EXP REALTY - New
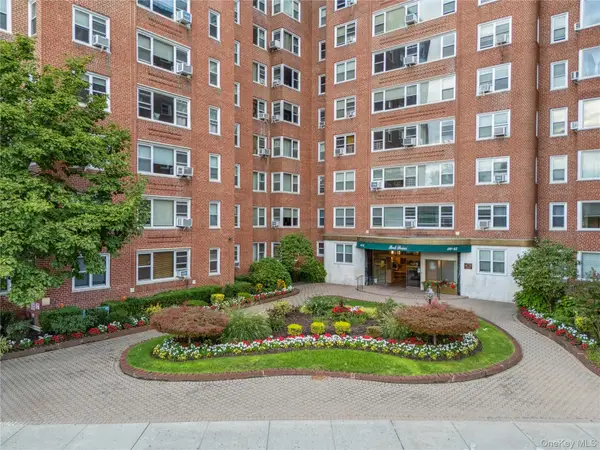 $229,000Active-- beds 1 baths550 sq. ft.
$229,000Active-- beds 1 baths550 sq. ft.110-45 Queens Blvd #719, Forest Hills, NY 11375
MLS# 947447Listed by: PRIME REALTY - New
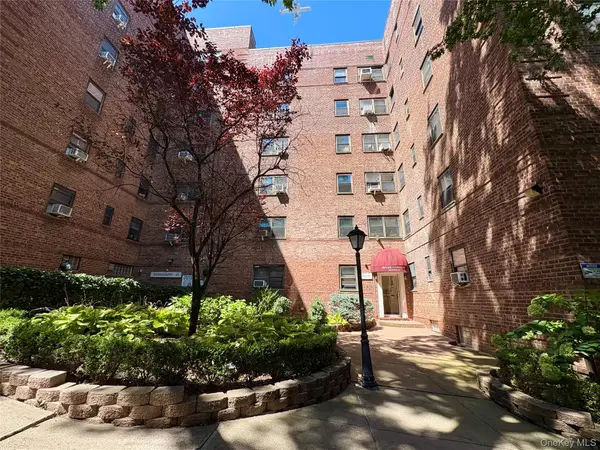 $315,000Active1 beds 1 baths750 sq. ft.
$315,000Active1 beds 1 baths750 sq. ft.102-55 67th Road #3W, Forest Hills, NY 11375
MLS# 904864Listed by: HOME COURT REAL ESTATE LLC - Coming SoonOpen Sun, 1 to 2:30pm
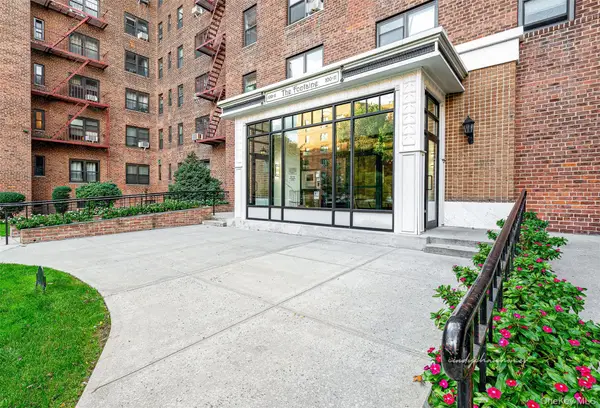 $215,000Coming Soon-- beds 1 baths
$215,000Coming Soon-- beds 1 baths100-11 67th Road #107, Forest Hills, NY 11375
MLS# 946979Listed by: EXP REALTY - Coming Soon
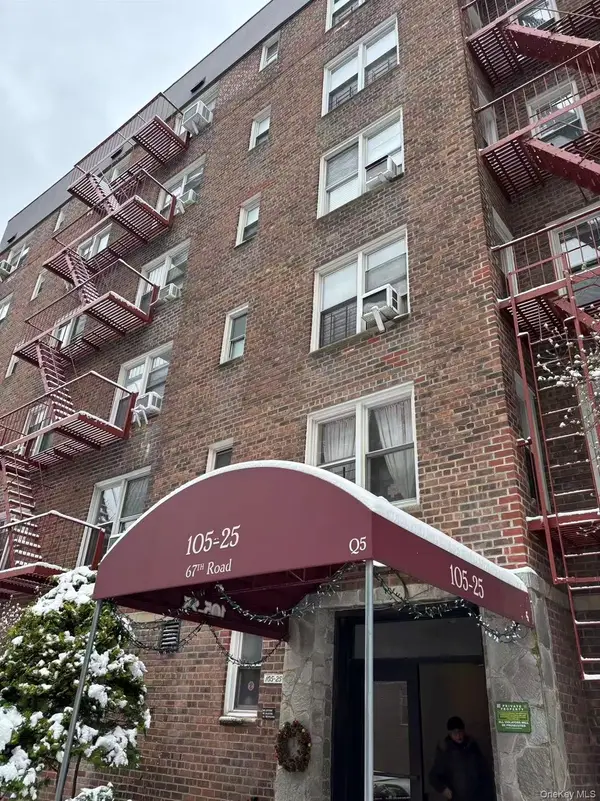 $418,000Coming Soon2 beds 1 baths
$418,000Coming Soon2 beds 1 baths105-25 67th Road #4A, Forest Hills, NY 11375
MLS# 946648Listed by: CHASE GLOBAL REALTY CORP
