66-36 Yellowstone Boulevard #9C, Forest Hills, NY 11375
Local realty services provided by:ERA Insite Realty Services
66-36 Yellowstone Boulevard #9C,Forest Hills, NY 11375
$239,000
- 1 Beds
- 1 Baths
- 650 sq. ft.
- Co-op
- Pending
Listed by:roger mashihi
Office:metro garden realty inc
MLS#:820188
Source:OneKey MLS
Price summary
- Price:$239,000
- Price per sq. ft.:$367.69
About this home
Birchwood Towers Beautiful Jr-1Br High in the Sky - Luxury Doorman Bldg - Pool - Gym - Prime Forest Hills Location
Exciting Combination of Large Living Space, High Floor, Open Views, Prime Location, Prestigious Building, and Luxurious Amenities
DIAMOND IN THE ROUGH
Sundrenched 9th Floor JR-1Br apartment with southeast exposure. Features a large living room, spacious dining area, a junior bedroom, separate kitchen, and full bath, wall to wall closet, walk-In closet Space, central air and heat. With little effort, can be polished into a gem!
LAVISH BUILDING AMENITIES
- Luxury living, premium residential co-op high rise, one of only a select few
- 24hr doorman & full staff with live-in super, package service
- seasonal heated pool with lifeguards, lounge chair area, & umbrella tables
- fully equipped modern gym/fitness center - enormous communal terrace & sitting area accessible 24/7
- paved horseshoe driveway & luxurious canopy - stunning new lobby, modern avant-garde design, lounge room, sliding glass sensor-doors. newly remodeled hallways, flooring, & lighting
- new marble/granite modern high speed elevators - high security building, 24hr surveillance
- green building: conversion to gas, implementation of co-gen energy saving efficient system
- shareholder portal conveniently tracks all activity
- private storage units available
- laundry room on site with new app & card-operated machines
- very convenient central location, only 1 block to subway. 20-minute commute to nyc. express bus to nyc just outside the lobby
- playground, parks, supermarket, schools, daycares, grocery, pharmacy, any & all shopping, austin street boutiques, restaurants & nightlife, it's all steps away!
SOLID INVESTMENT
- Unique opportunity for a top-tier luxury building with excellent upside potential
- Forest Hills has always demonstrated steady & reliable growth for decades
- May be sublet for up to 10 years after 3 years of residence!
Contact an agent
Home facts
- Year built:1964
- Listing ID #:820188
- Added:251 day(s) ago
- Updated:October 15, 2025 at 06:28 PM
Rooms and interior
- Bedrooms:1
- Total bathrooms:1
- Full bathrooms:1
- Living area:650 sq. ft.
Heating and cooling
- Cooling:Central Air
- Heating:Forced Air, Steam
Structure and exterior
- Year built:1964
- Building area:650 sq. ft.
Schools
- High school:Queens High School Sci At York Coll
- Middle school:Jhs 157 Stephen A Halsey
- Elementary school:Ps 101 School In The Gardens
Utilities
- Water:Public
- Sewer:Public Sewer
Finances and disclosures
- Price:$239,000
- Price per sq. ft.:$367.69
New listings near 66-36 Yellowstone Boulevard #9C
- New
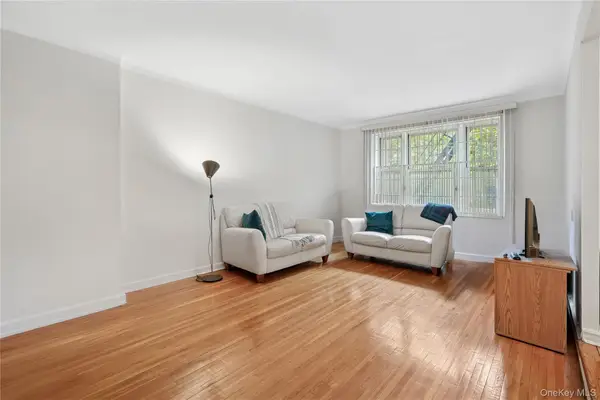 $375,000Active1 beds 1 baths
$375,000Active1 beds 1 baths68-61 Yellowstone Boulevard #216, Forest Hills, NY 11375
MLS# 924794Listed by: COLDWELL BANKER AMERICAN HOMES - New
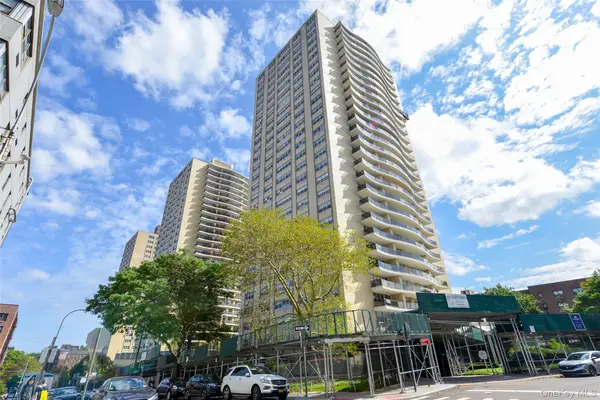 $358,000Active1 beds 1 baths900 sq. ft.
$358,000Active1 beds 1 baths900 sq. ft.102-10 66 Road #9E, Forest Hills, NY 11375
MLS# 924815Listed by: MAUREEN FOLAN R E GROUP LLC - New
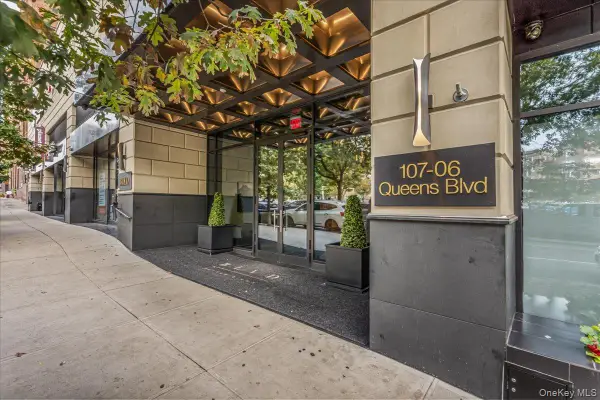 $1,428,000Active2 beds 2 baths1,200 sq. ft.
$1,428,000Active2 beds 2 baths1,200 sq. ft.107-06 Queens Boulevard #6H, Forest Hills, NY 11375
MLS# 924338Listed by: DANIEL GALE SOTHEBYS INTL RLTY - New
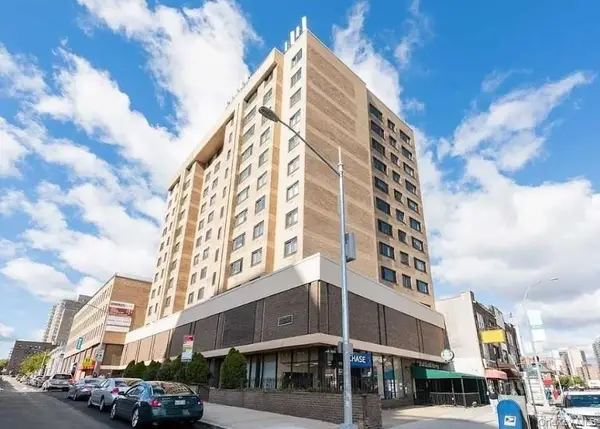 $578,000Active2 beds 1 baths826 sq. ft.
$578,000Active2 beds 1 baths826 sq. ft.119-49 Union Turnpike #10A, Forest Hills, NY 11375
MLS# 924284Listed by: WINZONE REALTY INC - Open Sun, 1 to 3pmNew
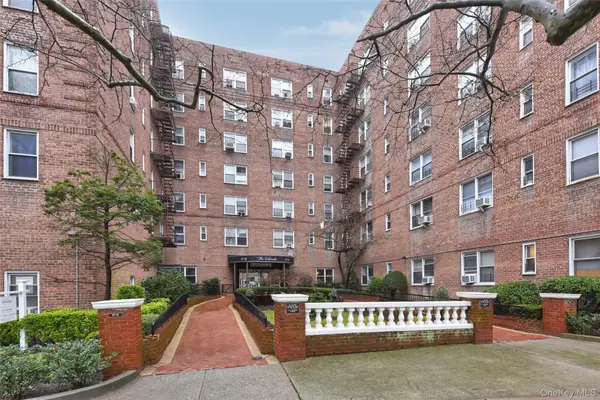 $520,000Active2 beds 2 baths1,125 sq. ft.
$520,000Active2 beds 2 baths1,125 sq. ft.67-12 Yellowstone Boulevard #G19, Forest Hills, NY 11375
MLS# 920894Listed by: DOUGLAS ELLIMAN REAL ESTATE - New
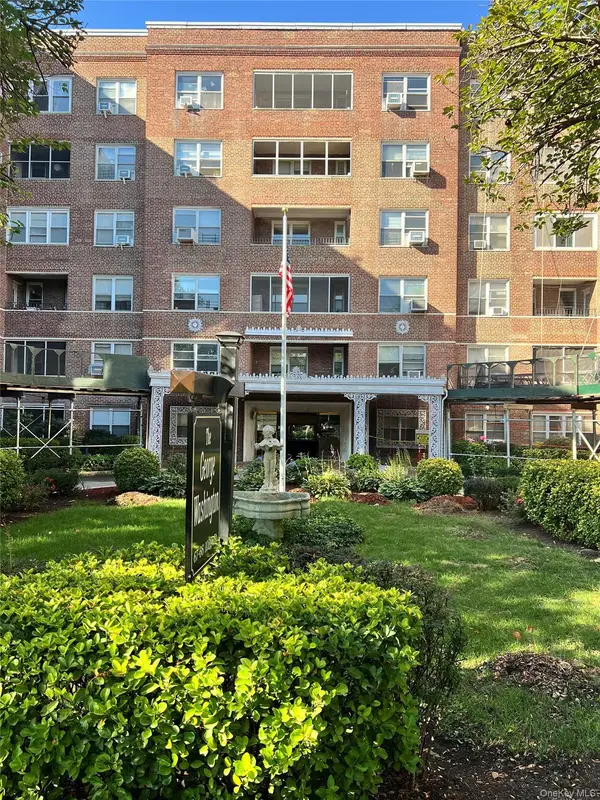 $218,000Active1 beds 1 baths700 sq. ft.
$218,000Active1 beds 1 baths700 sq. ft.67-66 108th Street #A38, Forest Hills, NY 11375
MLS# 924144Listed by: CPRE ELITE INC - New
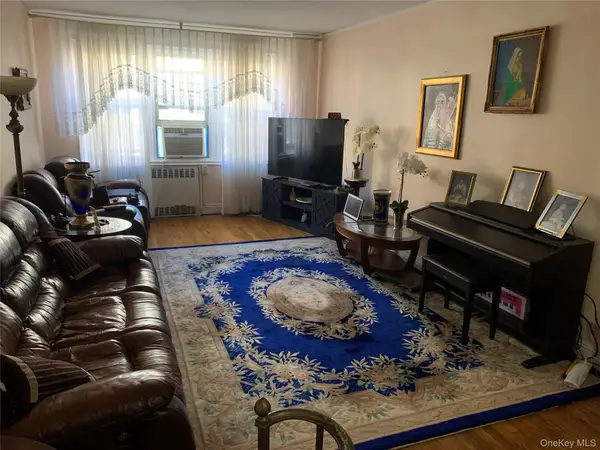 $389,888Active2 beds 1 baths900 sq. ft.
$389,888Active2 beds 1 baths900 sq. ft.102-40 67 Drive #3h, Forest Hills, NY 11375
MLS# 923797Listed by: NY EMPIRE REAL ESTATE - Open Sun, 12 to 1pmNew
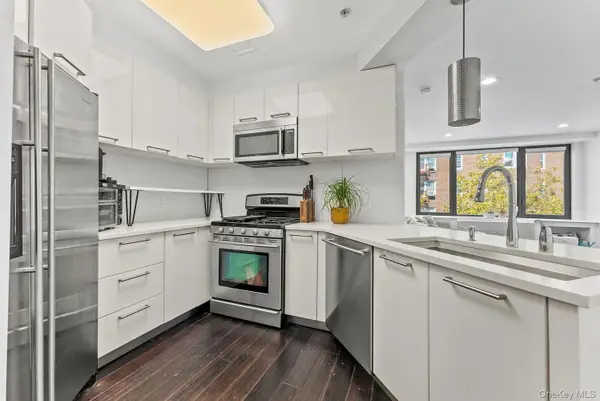 $629,000Active1 beds 1 baths738 sq. ft.
$629,000Active1 beds 1 baths738 sq. ft.6405 Yellowstone Boulevard #414, Forest Hills, NY 11375
MLS# 923784Listed by: COMPASS GREATER NY LLC - Open Sat, 11am to 1pmNew
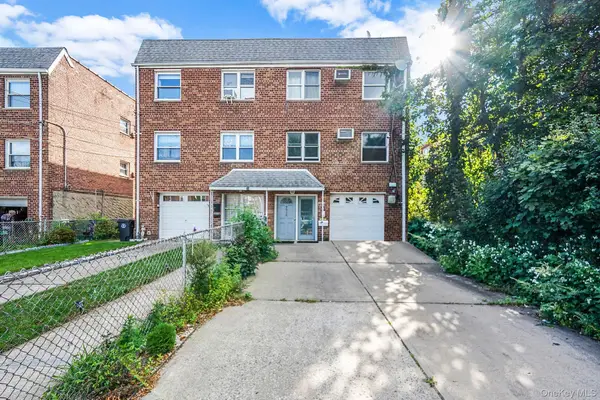 $1,100,000Active4 beds 3 baths2,800 sq. ft.
$1,100,000Active4 beds 3 baths2,800 sq. ft.9010 70th Drive, Forest Hills, NY 11375
MLS# 923314Listed by: OVERSOUTH LLC - Coming Soon
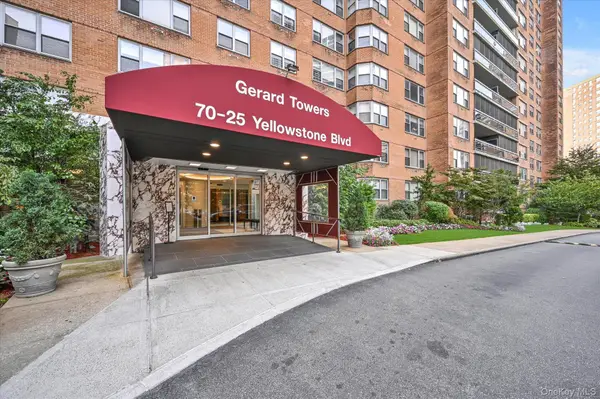 $650,000Coming Soon2 beds 2 baths
$650,000Coming Soon2 beds 2 baths70-25 Yellowstone Boulevard #14m, Forest Hills, NY 11375
MLS# 918425Listed by: ASTOR BROKERAGE LTD
