69-10 Yellowstone Blvd #APT 303, Forest Hills, NY 11375
Local realty services provided by:Bon Anno Realty ERA Powered
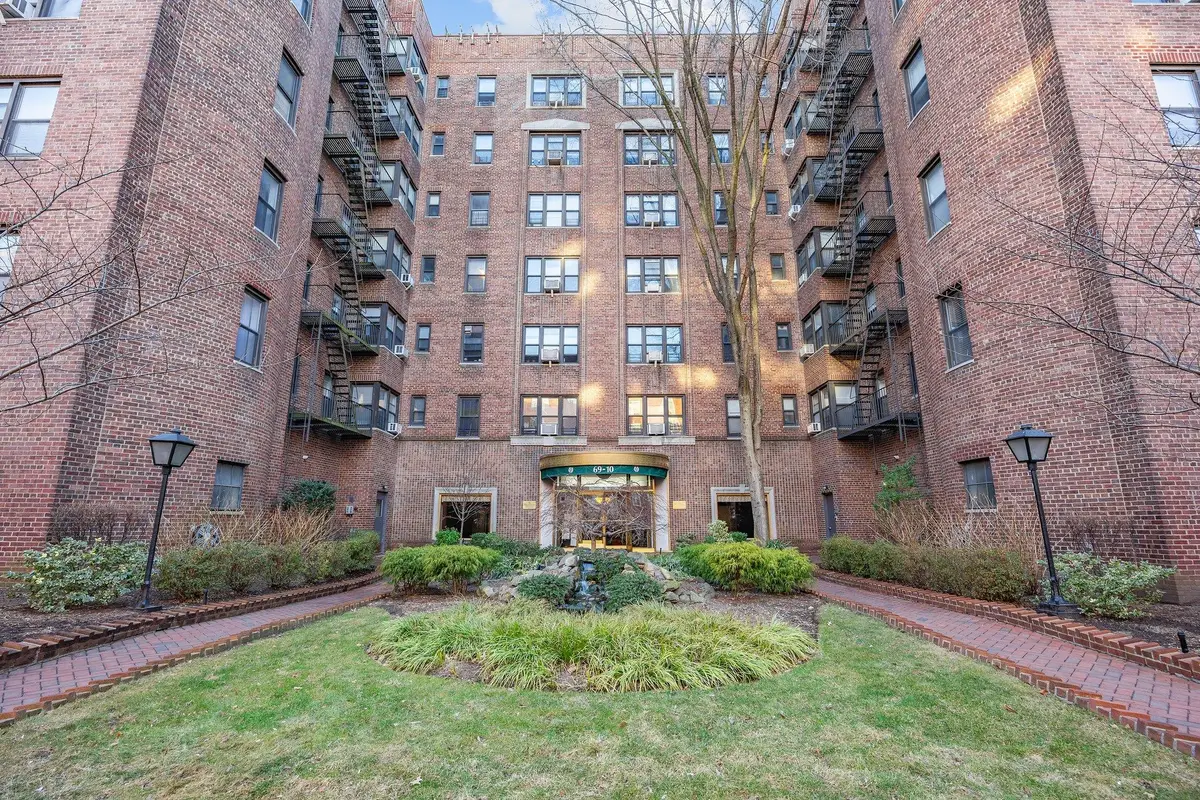
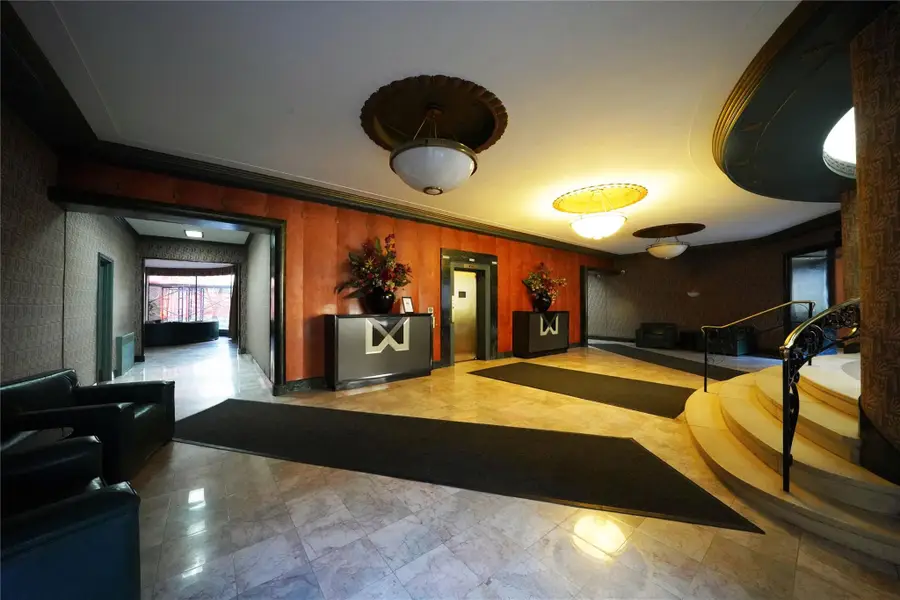
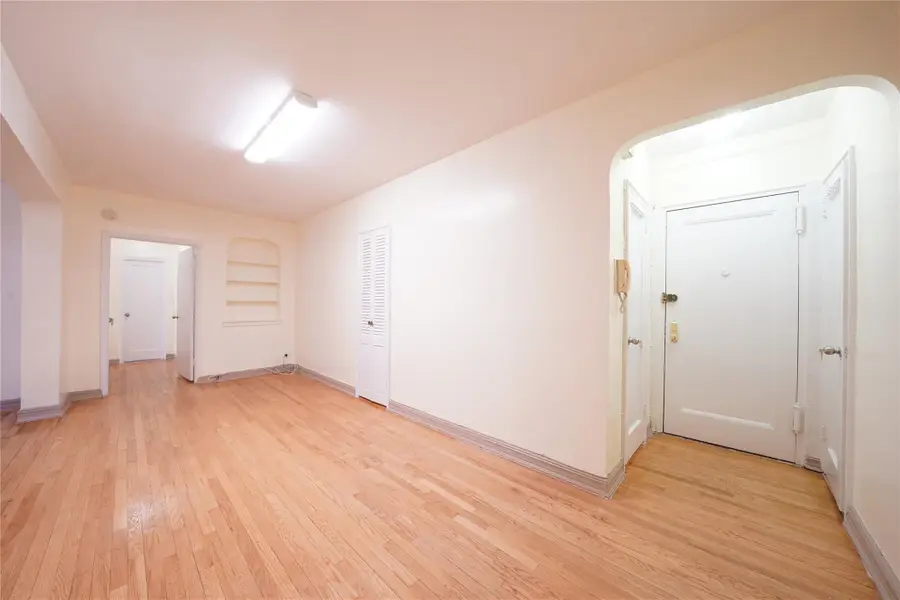
69-10 Yellowstone Blvd #APT 303,Forest Hills, NY 11375
$570,000
- 2 Beds
- 2 Baths
- 1,292 sq. ft.
- Co-op
- Pending
Listed by:soe min
Office:winzone realty inc
MLS#:816263
Source:One Key MLS
Price summary
- Price:$570,000
- Price per sq. ft.:$441.18
About this home
Most Spacious, Beautiful, House Size Two Bedrooms, Two Bath with Large Terrace Coop is located in one of best buildings in Forest Hills “The Mayflower”
Apartment Features:
- Corner unit offers windows in all the bedrooms & bathrooms & a great sun exposure
- Hardwood floors
- Huge Entry Foyer
- Extra High ceilings & pre-war features such as built-in bookshelves
- Two Huge/oversized bedrooms with amped closet space
- Separate raised dining area off Big Galley Kitchen windowed
- The huge living room with large windows is perfect for entertaining and it include glass sliding door creating a guest/study room ( which can be opened up )
- Enclosed Terrance which can be opened to create outdoor space
- Freshly painted & renovated
Building Features:
- Elevator
- 18 hour Doorman building, Live in super
- Two Laundry room, Gym &Yoga room, Bike& storage room
- Private Parking/Garage
- 2 Blocks to Express train ( EFMR) and minutes to LIRR
- Express bus To NYC right in front of building
- Zoned for excellent PS 196 which is ranked in the top 10 of NYC elementary school and is close to PS 303,The Academy for excellence through the arts
- Yellowstone park, 2 blocks away, Shopping and Dining at Austin street and Traders Joe
Make this spacious gem your home sweet home!
Contact an agent
Home facts
- Year built:1942
- Listing Id #:816263
- Added:278 day(s) ago
- Updated:July 13, 2025 at 07:36 AM
Rooms and interior
- Bedrooms:2
- Total bathrooms:2
- Full bathrooms:2
- Living area:1,292 sq. ft.
Heating and cooling
- Heating:Steam
Structure and exterior
- Year built:1942
- Building area:1,292 sq. ft.
Schools
- High school:Forest Hills High School
- Middle school:Jhs 190 Russell Sage
- Elementary school:Ps 196 Grand Central Parkway
Utilities
- Water:Public
- Sewer:Public Sewer
Finances and disclosures
- Price:$570,000
- Price per sq. ft.:$441.18
New listings near 69-10 Yellowstone Blvd #APT 303
- New
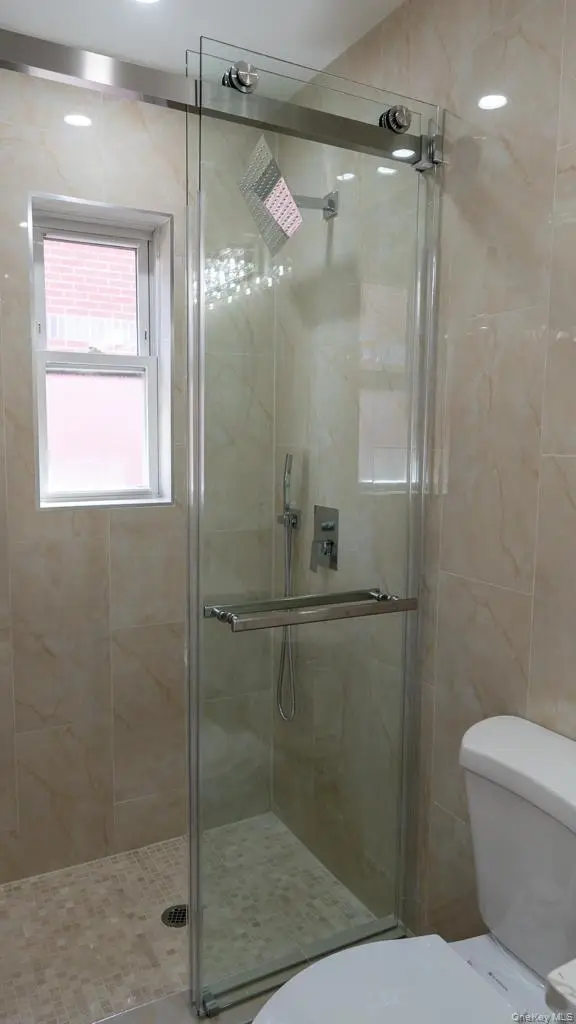 $259,000Active1 beds 1 baths750 sq. ft.
$259,000Active1 beds 1 baths750 sq. ft.65-15 Yellowstone Blvd #5H, Forest Hills, NY 11375
MLS# 902679Listed by: NY EMPIRE REAL ESTATE - New
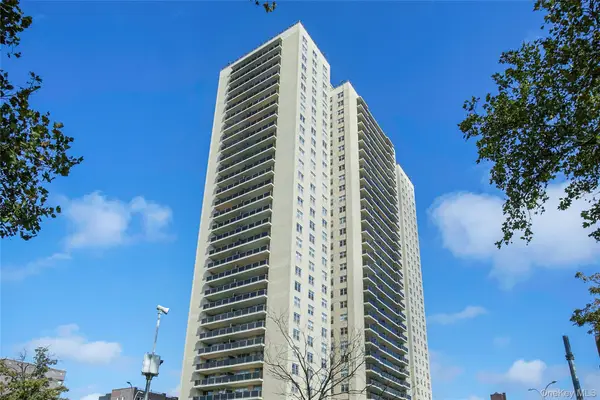 $729,000Active2 beds 1 baths1,160 sq. ft.
$729,000Active2 beds 1 baths1,160 sq. ft.110-11 Queens Boulevard #14L, Forest Hills, NY 11375
MLS# 902234Listed by: BROWN HARRIS STEVENS FH - Coming SoonOpen Sun, 1 to 2:30pm
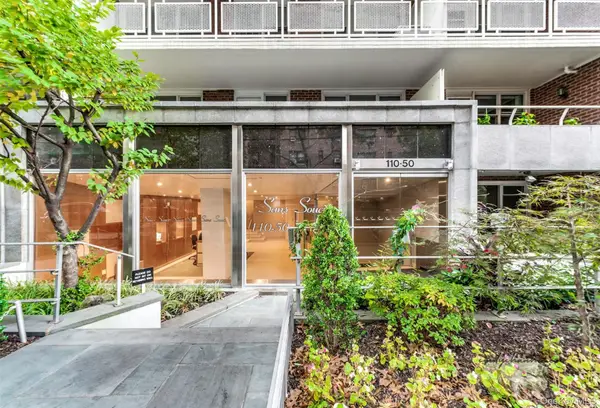 $515,000Coming Soon2 beds 1 baths
$515,000Coming Soon2 beds 1 baths110-50 71st Road #5D, Forest Hills, NY 11375
MLS# 902300Listed by: EXP REALTY - New
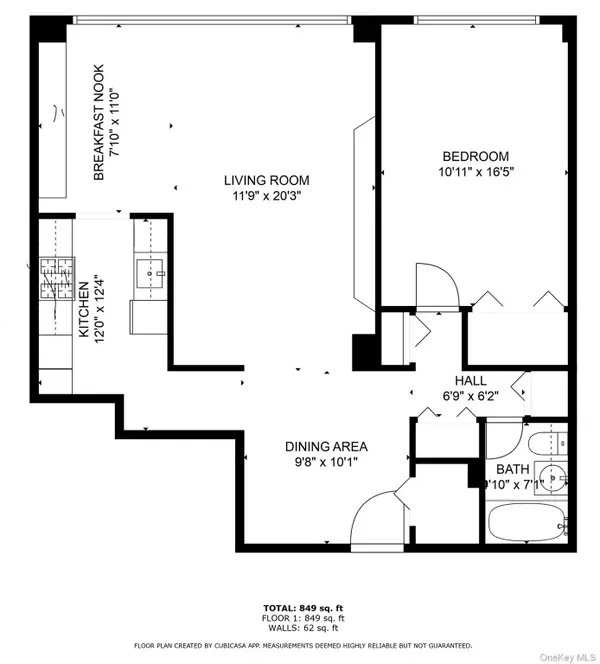 $270,000Active1 beds 1 baths900 sq. ft.
$270,000Active1 beds 1 baths900 sq. ft.61-20 Grand Central Parkway #B600, Forest Hills, NY 11375
MLS# 902108Listed by: NAOMI KLEIN - New
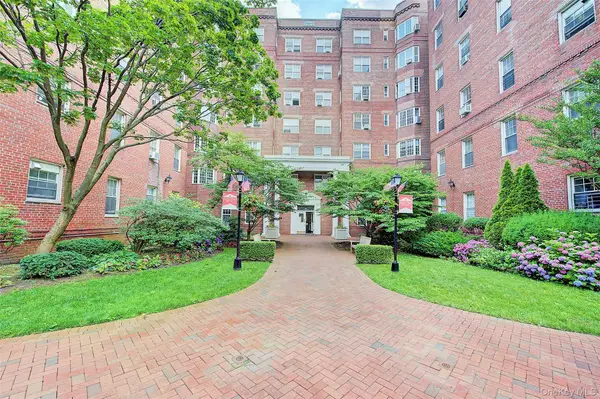 $349,000Active1 beds 1 baths750 sq. ft.
$349,000Active1 beds 1 baths750 sq. ft.76-36 113th Street #4J, Forest Hills, NY 11375
MLS# 898363Listed by: BENJAMIN REALTY SINCE 1980 - New
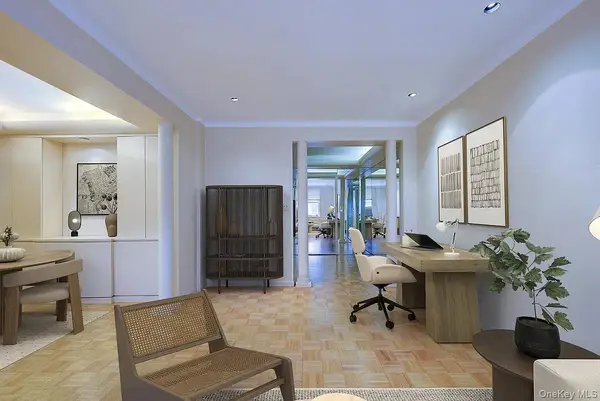 $289,000Active1 beds 1 baths700 sq. ft.
$289,000Active1 beds 1 baths700 sq. ft.11034 73rd Road #1D, Forest Hills, NY 11375
MLS# 901717Listed by: BENJAMIN REALTY SINCE 1980 - New
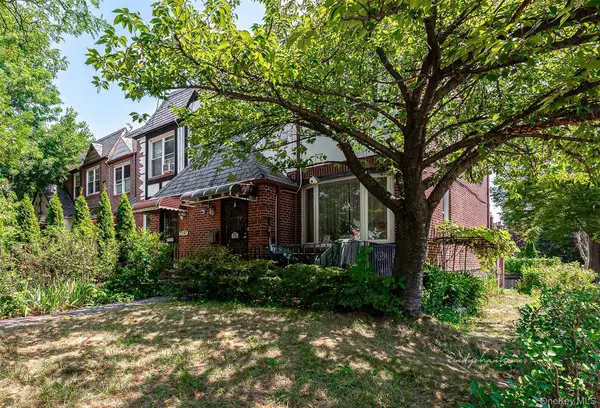 $1,100,000Active3 beds 3 baths
$1,100,000Active3 beds 3 baths72-89 Yellowstone Boulevard, Forest Hills, NY 11375
MLS# 900559Listed by: EXP REALTY - New
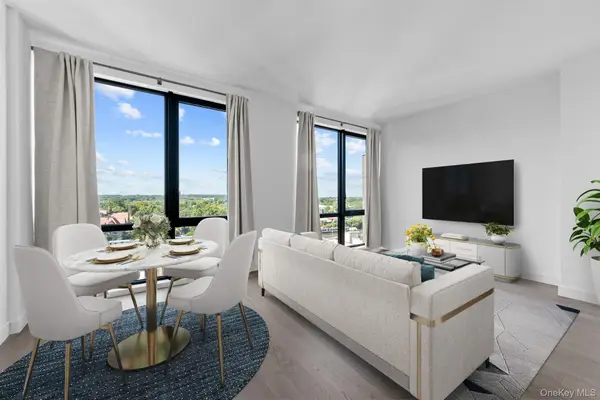 $875,000Active1 beds 1 baths614 sq. ft.
$875,000Active1 beds 1 baths614 sq. ft.107-06 Queens Boulevard #10E, Forest Hills, NY 11375
MLS# 901594Listed by: KELLER WILLIAMS RTY GOLD COAST - New
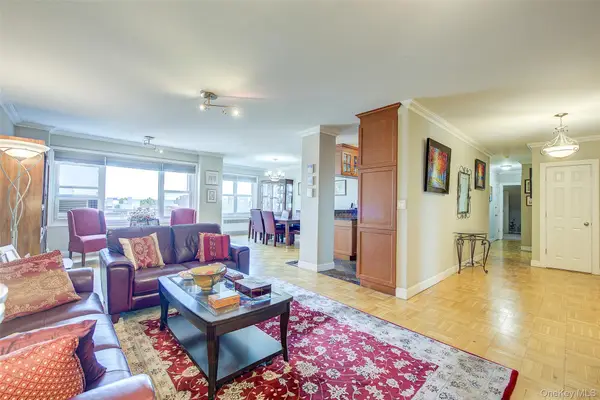 $899,999Active3 beds 2 baths1,500 sq. ft.
$899,999Active3 beds 2 baths1,500 sq. ft.110-45 Queens Boulevard #810, Forest Hills, NY 11375
MLS# 901384Listed by: BENJAMIN REALTY SINCE 1980 - Open Sat, 11:30am to 1:30pmNew
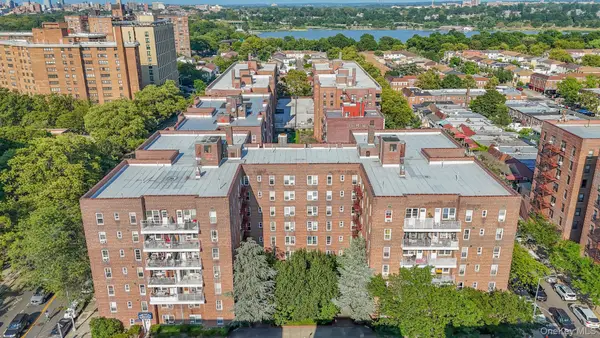 $538,000Active2 beds 2 baths
$538,000Active2 beds 2 baths6259 108th Street #5H, Forest Hills, NY 11375
MLS# 900037Listed by: EXIT REALTY FIRST CHOICE

