70-25 Yellowstone Boulevard #7U, Forest Hills, NY 11375
Local realty services provided by:ERA Caputo Realty
70-25 Yellowstone Boulevard #7U,Forest Hills, NY 11375
$419,000
- 1 Beds
- 1 Baths
- 830 sq. ft.
- Co-op
- Pending
Listed by:steven baroumis
Office:sbny re
MLS#:821057
Source:OneKey MLS
Price summary
- Price:$419,000
- Price per sq. ft.:$504.82
About this home
Motivated seller! Corner unit! Welcome to this rarely available largest 1 bedroom with a Terrace. Surround yourself with luxury & convenience while enjoying spectacular sunset views of the Manhattan skyline from your own sun drenched living room and terrace. This home has been designed with many custom feature and an eye for detail. The open kitchen includes an expansive granite counter top and matching backsplash, under-cabinet lighting, extra deep stainless steel sink, energy efficient appliances, 5 range oven, mini ceiling fan, 7 GFI outlets for all your kitchen counter and appliance needs. The master bedroom includes double glass windows. Both the living room & bedroom have Smith & Noble wood blinds. All rooms have overhead being light, fans & oversized closets. Gerard Towers offers a 24 HR doorman, seasonal heated pool, a children's pool & playroom, a private court yard & community garden, Storage rooms,a fitness center, bike room and immediate valet parking. Very close to Express transportation, the L.I.R.R.
Contact an agent
Home facts
- Year built:1964
- Listing ID #:821057
- Added:252 day(s) ago
- Updated:October 15, 2025 at 03:28 PM
Rooms and interior
- Bedrooms:1
- Total bathrooms:1
- Full bathrooms:1
- Living area:830 sq. ft.
Heating and cooling
- Cooling:Central Air
- Heating:Natural Gas
Structure and exterior
- Year built:1964
- Building area:830 sq. ft.
Schools
- High school:Hillcrest High School
- Middle school:Jhs 190 Russell Sage
- Elementary school:Ps 144 Col Jeromus Remsen
Utilities
- Water:Public
Finances and disclosures
- Price:$419,000
- Price per sq. ft.:$504.82
New listings near 70-25 Yellowstone Boulevard #7U
- New
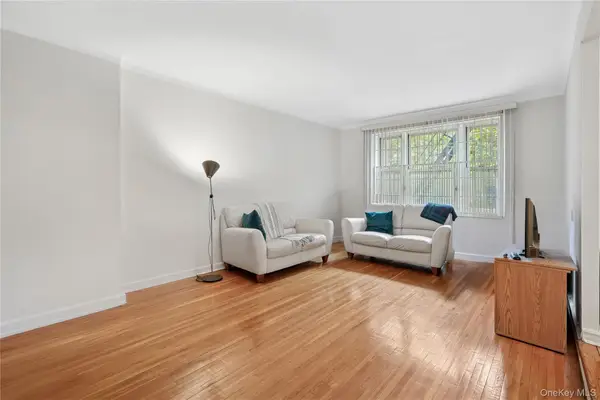 $375,000Active1 beds 1 baths
$375,000Active1 beds 1 baths68-61 Yellowstone Boulevard #216, Forest Hills, NY 11375
MLS# 924794Listed by: COLDWELL BANKER AMERICAN HOMES - New
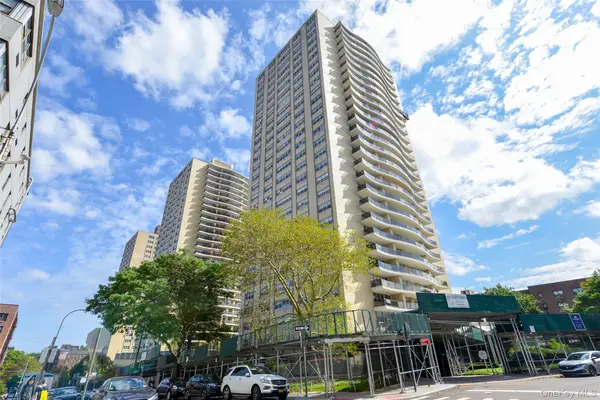 $358,000Active1 beds 1 baths900 sq. ft.
$358,000Active1 beds 1 baths900 sq. ft.102-10 66 Road #9E, Forest Hills, NY 11375
MLS# 924815Listed by: MAUREEN FOLAN R E GROUP LLC - New
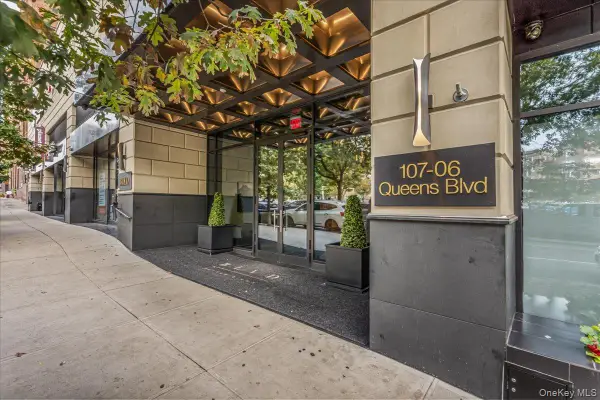 $1,428,000Active2 beds 2 baths1,200 sq. ft.
$1,428,000Active2 beds 2 baths1,200 sq. ft.107-06 Queens Boulevard #6H, Forest Hills, NY 11375
MLS# 924338Listed by: DANIEL GALE SOTHEBYS INTL RLTY - New
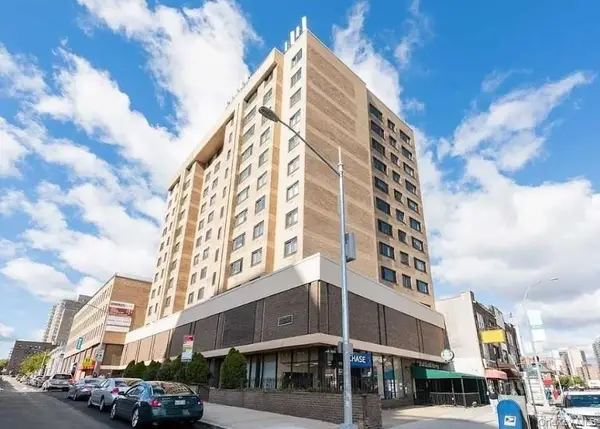 $578,000Active2 beds 1 baths826 sq. ft.
$578,000Active2 beds 1 baths826 sq. ft.119-49 Union Turnpike #10A, Forest Hills, NY 11375
MLS# 924284Listed by: WINZONE REALTY INC - Open Sun, 1 to 3pmNew
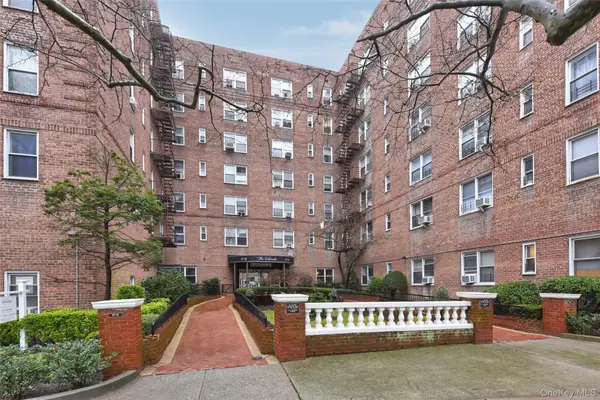 $520,000Active2 beds 2 baths1,125 sq. ft.
$520,000Active2 beds 2 baths1,125 sq. ft.67-12 Yellowstone Boulevard #G19, Forest Hills, NY 11375
MLS# 920894Listed by: DOUGLAS ELLIMAN REAL ESTATE - New
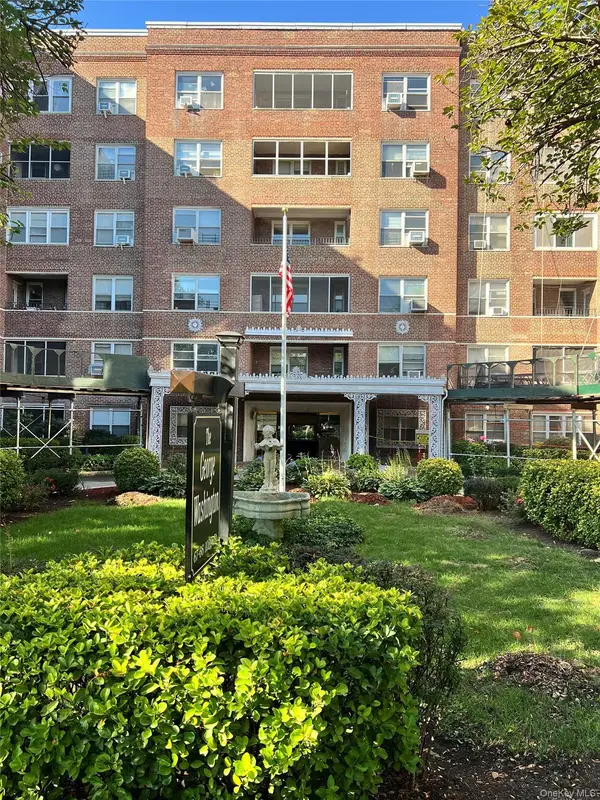 $218,000Active1 beds 1 baths700 sq. ft.
$218,000Active1 beds 1 baths700 sq. ft.67-66 108th Street #A38, Forest Hills, NY 11375
MLS# 924144Listed by: CPRE ELITE INC - New
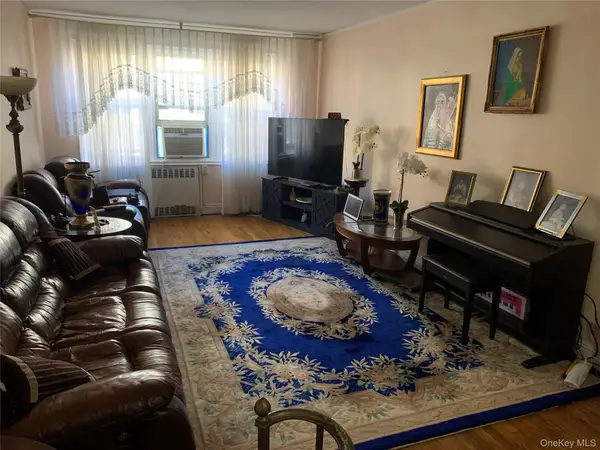 $389,888Active2 beds 1 baths900 sq. ft.
$389,888Active2 beds 1 baths900 sq. ft.102-40 67 Drive #3h, Forest Hills, NY 11375
MLS# 923797Listed by: NY EMPIRE REAL ESTATE - Open Sun, 12 to 1pmNew
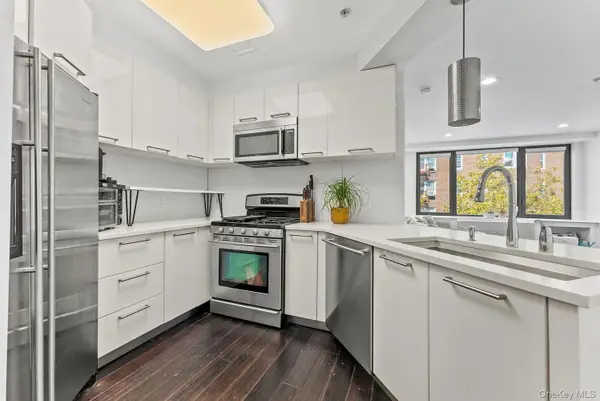 $629,000Active1 beds 1 baths738 sq. ft.
$629,000Active1 beds 1 baths738 sq. ft.6405 Yellowstone Boulevard #414, Forest Hills, NY 11375
MLS# 923784Listed by: COMPASS GREATER NY LLC - Open Sat, 11am to 1pmNew
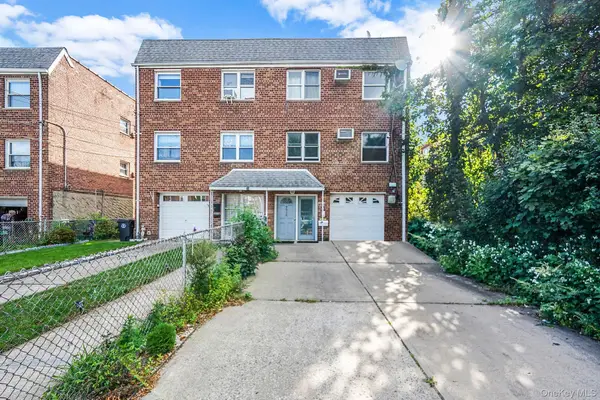 $1,100,000Active4 beds 3 baths2,800 sq. ft.
$1,100,000Active4 beds 3 baths2,800 sq. ft.9010 70th Drive, Forest Hills, NY 11375
MLS# 923314Listed by: OVERSOUTH LLC - Coming Soon
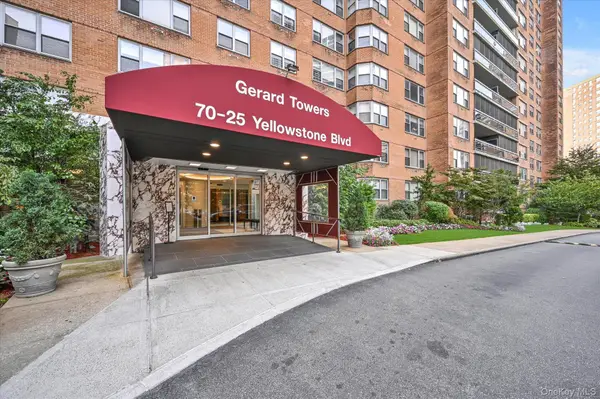 $650,000Coming Soon2 beds 2 baths
$650,000Coming Soon2 beds 2 baths70-25 Yellowstone Boulevard #14m, Forest Hills, NY 11375
MLS# 918425Listed by: ASTOR BROKERAGE LTD
