70-31 108 Street #3H, Forest Hills, NY 11375
Local realty services provided by:ERA Insite Realty Services
70-31 108 Street #3H,Forest Hills, NY 11375
$615,000
- 2 Beds
- 1 Baths
- 1,100 sq. ft.
- Co-op
- Pending
Listed by: jessica meis
Office: compass greater ny, llc.
MLS#:873585
Source:OneKey MLS
Price summary
- Price:$615,000
- Price per sq. ft.:$559.09
About this home
Open House BY APPT ONLY
Discover a spacious and beautifully updated 2-bedroom coop in the heart of Forest Hills.
Situated in the desirable building The Forest Hills, this residence offers a warm and sunlit layout that feels both open and serene. As you enter, you're greeted by a generously sized living room that flows effortlessly into the rest of the home—perfect for both everyday living and entertaining.
Large windows in both the living room and primary bedroom overlook a picturesque line of trees, offering a tranquil, leafy view that brings nature right to your doorstep.
The kitchen and bathroom have both been tastefully renovated, featuring modern finishes and thoughtful details. The kitchen is equipped with sleek stainless steel appliances, including a dishwasher and microwave, offering both style and practicality. The newly updated bathroom continues the clean, contemporary feel with quality fixtures and a fresh design.
The primary bedroom features two custom-built closets and ample space for a king-size bed and additional furnishings, while the second bedroom offers flexible use—ideal as a guest room, home office, or creative space. The home has FIVE extra large closets for all your storage needs!
Residents of this well-maintained building enjoy an array of amenities, including a 24-hour doorman and concierge, outdoor parking availability, indoor garage parking via waitlist, a laundry room, bike and storage rooms (with a small monthly fee), a resident lounge, and a rooftop terrace with sweeping panoramic views.
Located in the highly sought-after PS 196 school zone, the home also offers unbeatable convenience with easy access to the E, F, M, and R subway lines, express buses, and the LIRR, providing direct service to Grand Central and Penn Station. Enjoy being just steps from Trader Joe’s, along with all the dining, shopping, and charm that Austin Street has to offer.
This is a rare opportunity to own a bright, modern, and peaceful home in a vibrant and connected neighborhood. Schedule your private viewing today and experience the best of Forest Hills living.
Minimum 25% Down-payment, Subletting allowed after 1 year for a max of 3 consecutive years. Coop Board application & approval applies.
Contact an agent
Home facts
- Year built:1966
- Listing ID #:873585
- Added:199 day(s) ago
- Updated:December 21, 2025 at 08:47 AM
Rooms and interior
- Bedrooms:2
- Total bathrooms:1
- Full bathrooms:1
- Living area:1,100 sq. ft.
Heating and cooling
- Cooling:Central Air
- Heating:Forced Air
Structure and exterior
- Year built:1966
- Building area:1,100 sq. ft.
Schools
- High school:Hillcrest High School
- Middle school:Jhs 157 Stephen A Halsey
- Elementary school:Ps 196 Grand Central Parkway
Utilities
- Water:Public
- Sewer:Public Sewer
Finances and disclosures
- Price:$615,000
- Price per sq. ft.:$559.09
New listings near 70-31 108 Street #3H
- New
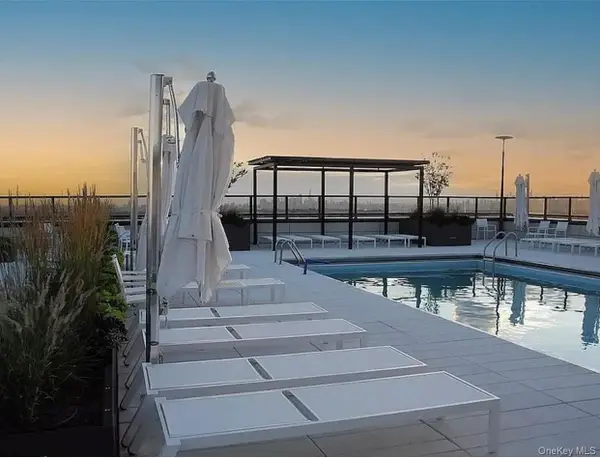 $329,000Active1 beds 1 baths700 sq. ft.
$329,000Active1 beds 1 baths700 sq. ft.110-11 Queens Boulevard #25D, Forest Hills, NY 11375
MLS# 945369Listed by: KELLER WILLIAMS LANDMARK II - New
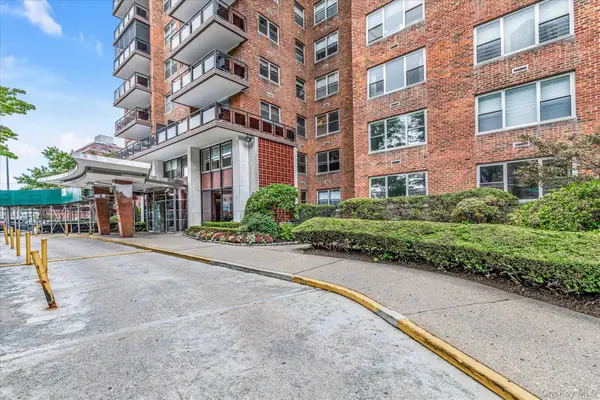 $349,000Active-- beds 1 baths1,200 sq. ft.
$349,000Active-- beds 1 baths1,200 sq. ft.70-20 108th Street #5O, Forest Hills, NY 11375
MLS# 932899Listed by: SIGNATURE PREMIER PROPERTIES - New
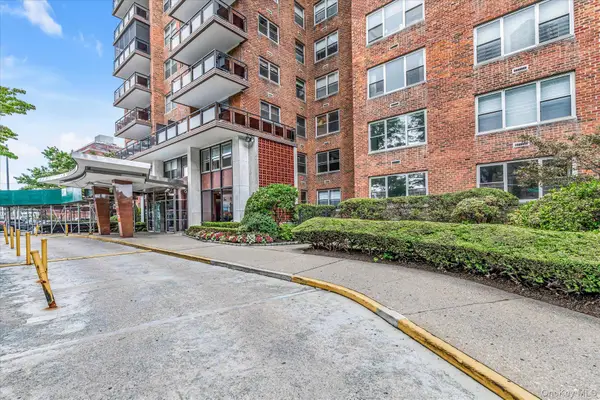 $800,000Active3 beds 2 baths1,500 sq. ft.
$800,000Active3 beds 2 baths1,500 sq. ft.70-20 108th Street #5P, Forest Hills, NY 11375
MLS# 932915Listed by: SIGNATURE PREMIER PROPERTIES - Open Sun, 1 to 3pmNew
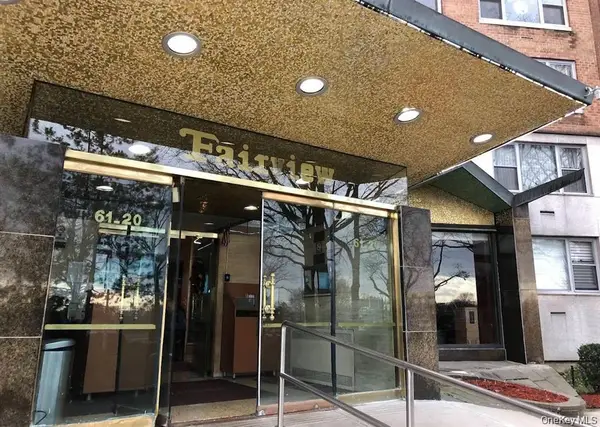 $235,000Active-- beds 1 baths720 sq. ft.
$235,000Active-- beds 1 baths720 sq. ft.61-20 Grand Central Parkway #B 410, Forest Hills, NY 11375
MLS# 945286Listed by: E Z SELL REALTY - Open Sun, 12 to 2pmNew
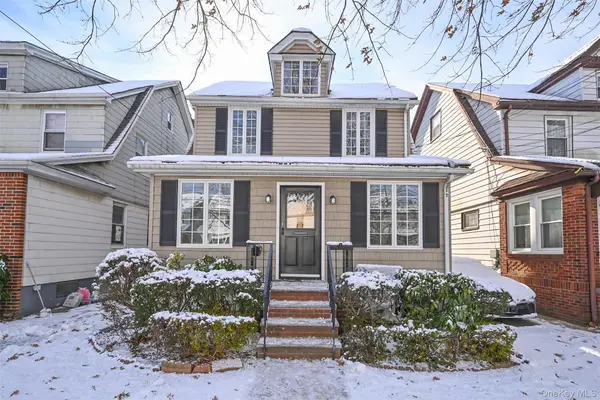 $1,088,000Active3 beds 2 baths1,727 sq. ft.
$1,088,000Active3 beds 2 baths1,727 sq. ft.7136 Loubet Street, Forest Hills, NY 11375
MLS# 932882Listed by: MAUREEN FOLAN R E GROUP LLC - New
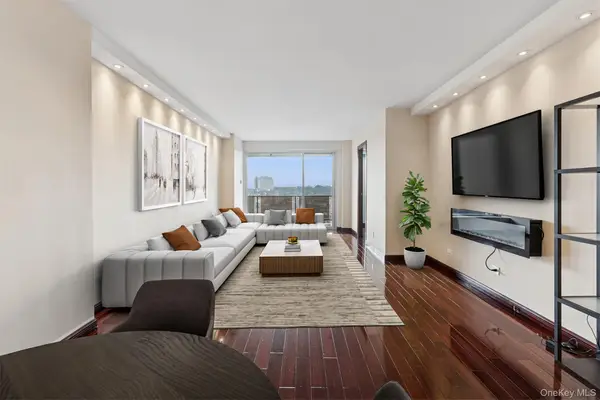 $759,000Active2 beds 1 baths1,180 sq. ft.
$759,000Active2 beds 1 baths1,180 sq. ft.110-11 Queens Boulevard #14A, Forest Hills, NY 11375
MLS# 944960Listed by: BROWN HARRIS STEVENS FH - Open Sun, 2 to 3pmNew
 $339,000Active2 beds 1 baths850 sq. ft.
$339,000Active2 beds 1 baths850 sq. ft.67-41 Burns Street #107, Forest Hills, NY 11375
MLS# 944996Listed by: PRIME PROPERTIES LONG ISLAND - New
 $385,000Active2 beds 1 baths971 sq. ft.
$385,000Active2 beds 1 baths971 sq. ft.68-20 Selfridge Street #2M, Rego Park, NY 11375
MLS# 942883Listed by: NEW YORK ONE REAL ESTATE GROUP - Open Sun, 12 to 2pmNew
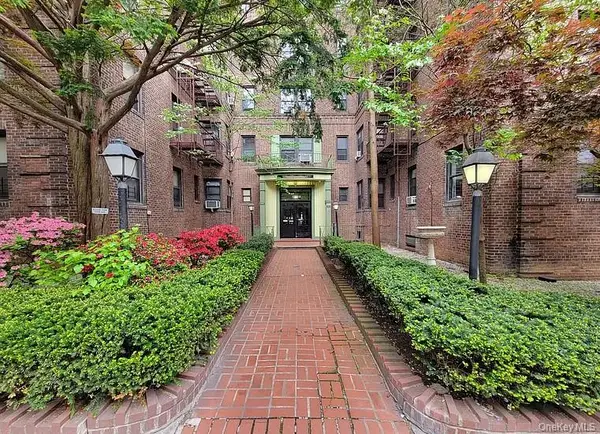 $659,000Active2 beds 1 baths1,220 sq. ft.
$659,000Active2 beds 1 baths1,220 sq. ft.99-34 67th Road #5D, Forest Hills, NY 11375
MLS# 944773Listed by: KEY IMPACT REALTY GROUP INC - Coming Soon
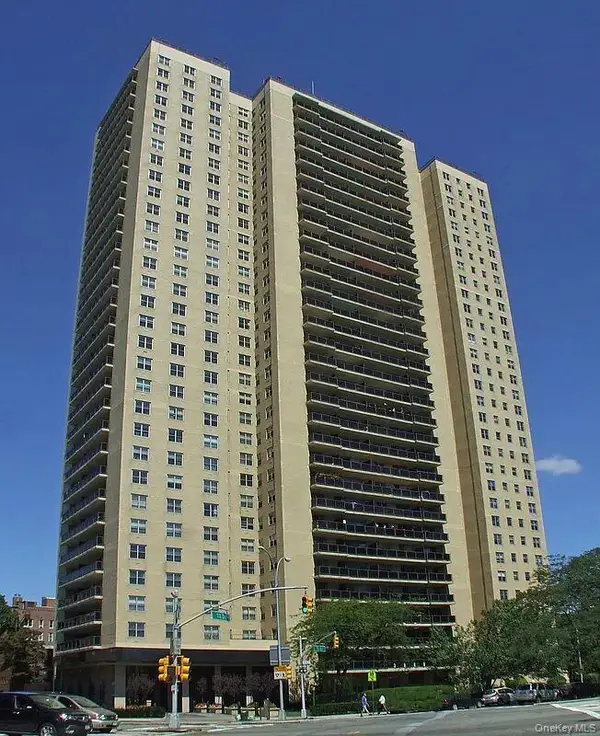 $675,000Coming Soon1 beds 1 baths
$675,000Coming Soon1 beds 1 baths110-11 Queens Boulevard #23E, Forest Hills, NY 11375
MLS# 944165Listed by: DOUGLAS ELLIMAN REAL ESTATE
