- ERA
- New York
- Forest Hills
- 72-61 113th Street #6P
72-61 113th Street #6P, Forest Hills, NY 11375
Local realty services provided by:Bon Anno Realty ERA Powered
72-61 113th Street #6P,Forest Hills, NY 11375
$299,000
- 1 Beds
- 1 Baths
- 731 sq. ft.
- Co-op
- Pending
Listed by: michelle m. fisher
Office: exp realty
MLS#:910174
Source:OneKey MLS
Price summary
- Price:$299,000
- Price per sq. ft.:$409.03
About this home
Welcome to this sun-filled 1-bedroom corner apartment at The Meadow Lake, offering an unbeatable combination of space, light, and views.
With windows in every room—including double windows in the bedroom—this home enjoys natural light throughout the day and sweeping views of Flushing Meadow Park and its tranquil lake. Inside, you’ll find a large galley kitchen with plenty of counter and cabinet space, a windowed bathroom, and gleaming hardwood floors throughout. The layout provides an abundance of storage with multiple closets, ensuring everything has its place.
The Meadow Lake is a financially sound, full-service coop. Residents enjoy amenities such as 18 hr doorman, a modern new lobby, new laundry rooms, manicured grounds with a private-gated courtyard/playground, and a community-recreation room. Parking avail with a short waitlist for $200/mth.
Enjoy gorgeous views of the lakes at Flushing Meadow Park. Conveniently located close trains and the LIRR. An easy 30 mins commute into Manhattan. 3 mins to the 75th Ave Express E/F trains. 10 mins to the 71st Ave Express and Local R/M trains. The LIRR will bring you right into Penn Station in 15 mins. 10 minute from the amazing restaurants, shops, and bars on Austin Street!
Coop Board Application & Interview Required
Minimum Down Payment: 20%
Pets: YES-Cats Only
Subletting: Not Allowed
Flip tax 6% on Profit
Contact an agent
Home facts
- Year built:1951
- Listing ID #:910174
- Added:151 day(s) ago
- Updated:February 10, 2026 at 08:53 AM
Rooms and interior
- Bedrooms:1
- Total bathrooms:1
- Full bathrooms:1
- Living area:731 sq. ft.
Structure and exterior
- Year built:1951
- Building area:731 sq. ft.
Schools
- High school:Hillcrest High School
- Middle school:Jhs 157 Stephen A Halsey
- Elementary school:Ps 196 Grand Central Parkway
Utilities
- Water:Public
Finances and disclosures
- Price:$299,000
- Price per sq. ft.:$409.03
New listings near 72-61 113th Street #6P
- New
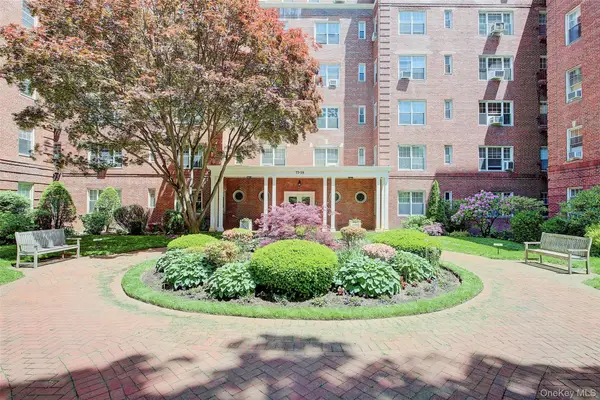 $249,000Active-- beds 1 baths500 sq. ft.
$249,000Active-- beds 1 baths500 sq. ft.77-35 113th Street #1H, Forest Hills, NY 11375
MLS# 957934Listed by: BENJAMIN REALTY SINCE 1980 - New
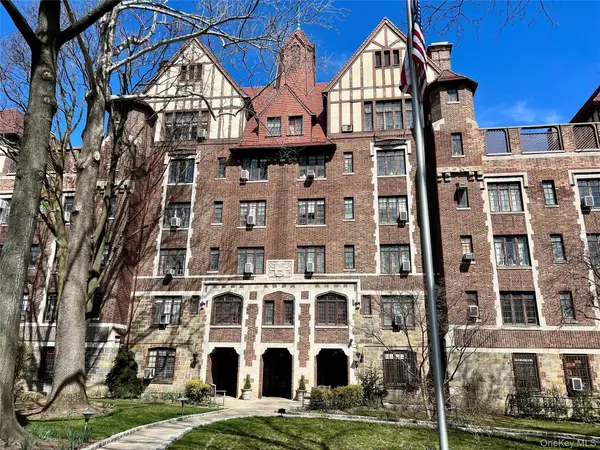 $449,000Active1 beds 2 baths1,033 sq. ft.
$449,000Active1 beds 2 baths1,033 sq. ft.10 Holder Place #2A, Forest Hills, NY 11375
MLS# 959582Listed by: DOUGLAS ELLIMAN REAL ESTATE - New
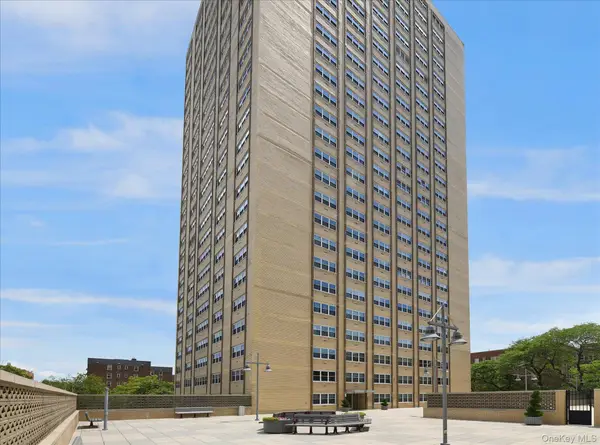 $399,000Active1 beds 1 baths950 sq. ft.
$399,000Active1 beds 1 baths950 sq. ft.66-36 Yellowstone Boulevard #18H, Forest Hills, NY 11375
MLS# 959510Listed by: DOUGLAS ELLIMAN REAL ESTATE - New
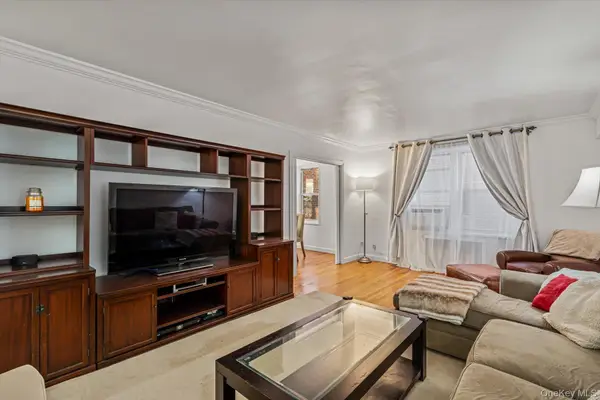 $439,000Active2 beds 1 baths
$439,000Active2 beds 1 baths72-10 112th Street #3B, Forest Hills, NY 11375
MLS# 959172Listed by: DANIEL GALE SOTHEBYS INTL RLTY - New
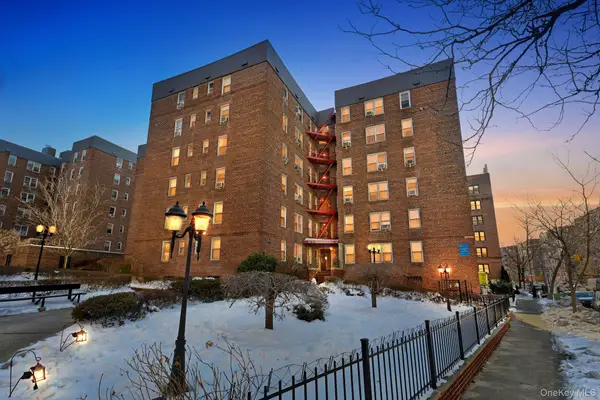 $449,000Active2 beds 1 baths1,000 sq. ft.
$449,000Active2 beds 1 baths1,000 sq. ft.67-11 Yellowstone Boulevard #5B, Forest Hills, NY 11375
MLS# 958998Listed by: EXP REALTY - Coming Soon
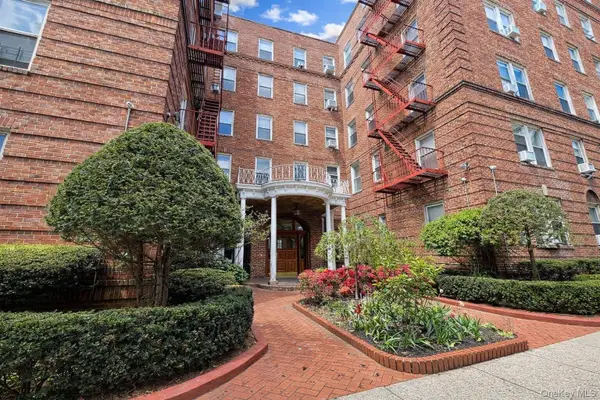 $365,000Coming Soon1 beds 1 baths
$365,000Coming Soon1 beds 1 baths111-39 76th Road #A7, Forest Hills, NY 11375
MLS# 959074Listed by: EXP REALTY - New
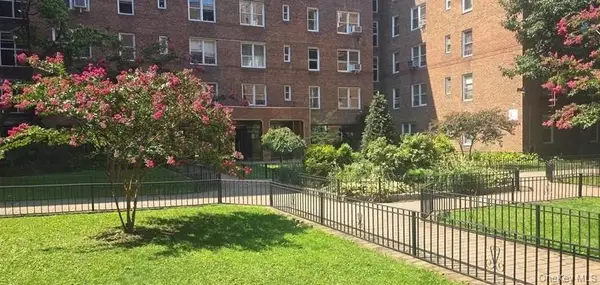 $899,000Active3 beds 2 baths1,650 sq. ft.
$899,000Active3 beds 2 baths1,650 sq. ft.105-25 65th Avenue #5G+5H, Forest Hills, NY 11375
MLS# 958844Listed by: WINZONE REALTY INC - New
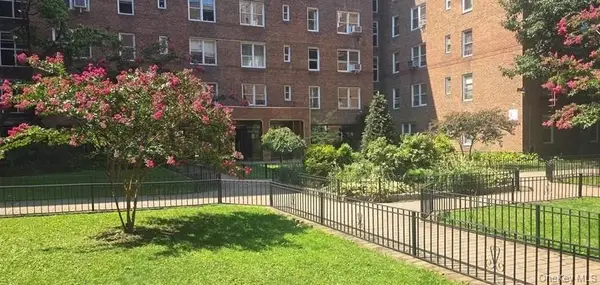 $599,000Active2 beds 1 baths1,100 sq. ft.
$599,000Active2 beds 1 baths1,100 sq. ft.105-25 65th Avenue #5H, Forest Hills, NY 11375
MLS# 958846Listed by: WINZONE REALTY INC - New
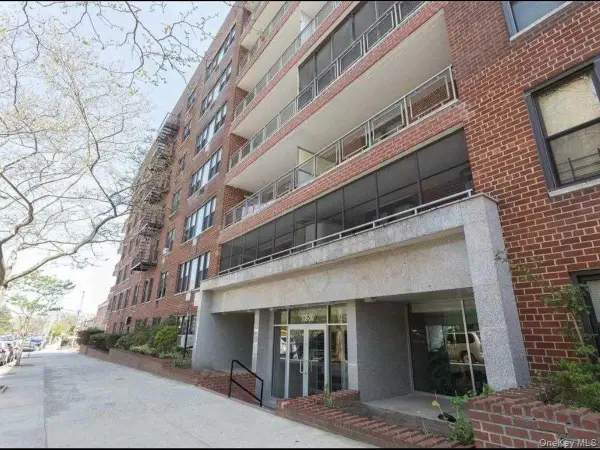 $300,000Active1 beds 1 baths825 sq. ft.
$300,000Active1 beds 1 baths825 sq. ft.108-49 63rd Avenue #2D, Forest Hills, NY 11375
MLS# 955411Listed by: KELLER WILLIAMS POINTS NORTH - New
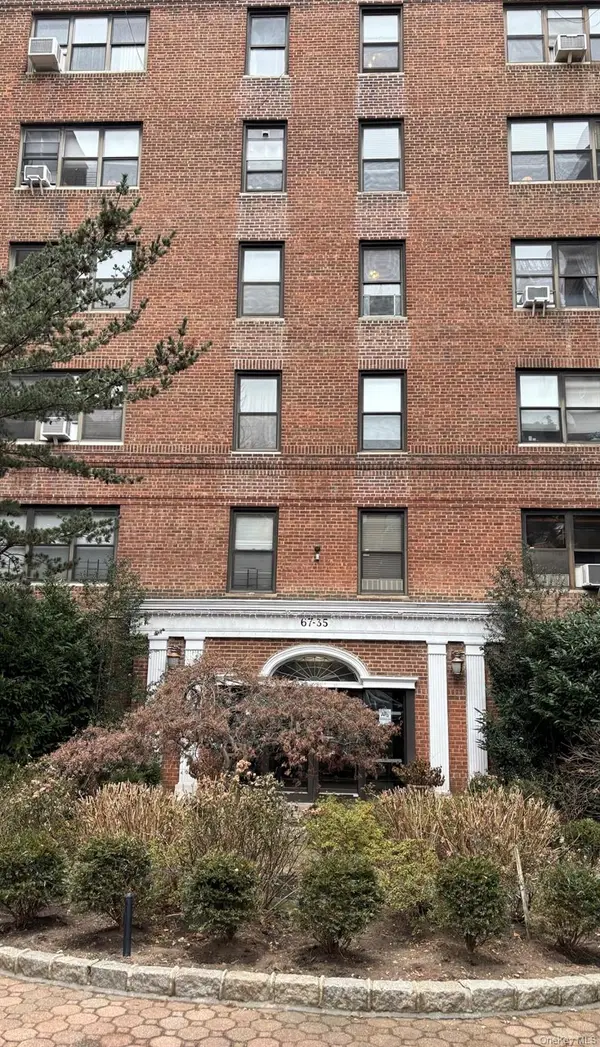 $269,999Active1 beds 1 baths650 sq. ft.
$269,999Active1 beds 1 baths650 sq. ft.67-35 Yellowstone Boulevard #60, Forest Hills, NY 11375
MLS# 958672Listed by: KELLER WILLIAMS VILLAGE SQ RLT

