7267 Yellowstone Boulevard, Forest Hills, NY 11375
Local realty services provided by:Bon Anno Realty ERA Powered
7267 Yellowstone Boulevard,Forest Hills, NY 11375
$1,468,000
- 3 Beds
- 4 Baths
- 1,780 sq. ft.
- Single family
- Pending
Listed by: arthur h. mouradian
Office: high dune realty llc.
MLS#:883236
Source:OneKey MLS
Price summary
- Price:$1,468,000
- Price per sq. ft.:$824.72
About this home
FOREST HILLS SEMI-DETACHED BRICK TOWNHOUSE. This Spacious extremely well-maintained Designer Townhouse in Forest Hills, NY is majestically poised on a quiet corner offering the feel of Estate living while maintaining a sense of modernity and convenient accessibility to city life. This Proud Semi-Detached Brick Residence boasts a bright and airy 3-Bedrooms, 3.5-Baths, a Master Suite with private bath, custom kitchen with high-vaulted ceiling dining area, enclosed private front porch and an attached private garage. Full of character this Home comprises many unique and appreciated architectural features from a traditionally proper multi-spaced entranceway to a second floor abundant in skylights in nearly every space. A Full Finished Basement with several means of egress offers opportunities for guests, extended family, or potential rental income. This Charming Residence can accommodate both a quietly private or bustling lifestyle or any combination thereof, and provides a wonderful opportunity for both investors and first-time home buyers alike. Ideally located near fine restaurants, shopping, schools, entertainment, parks, highways, and public transportation.
Contact an agent
Home facts
- Year built:1940
- Listing ID #:883236
- Added:135 day(s) ago
- Updated:November 15, 2025 at 09:25 AM
Rooms and interior
- Bedrooms:3
- Total bathrooms:4
- Full bathrooms:3
- Half bathrooms:1
- Living area:1,780 sq. ft.
Heating and cooling
- Cooling:Zoned
- Heating:Baseboard, Hot Water, Radiant
Structure and exterior
- Year built:1940
- Building area:1,780 sq. ft.
- Lot area:0.05 Acres
Schools
- High school:Queens Metropolitan High School
- Middle school:Jhs 190 Russell Sage
- Elementary school:Ps 144 Col Jeromus Remsen
Utilities
- Water:Public
- Sewer:Public Sewer
Finances and disclosures
- Price:$1,468,000
- Price per sq. ft.:$824.72
- Tax amount:$11,874 (2024)
New listings near 7267 Yellowstone Boulevard
- Coming SoonOpen Sun, 11:30am to 1pm
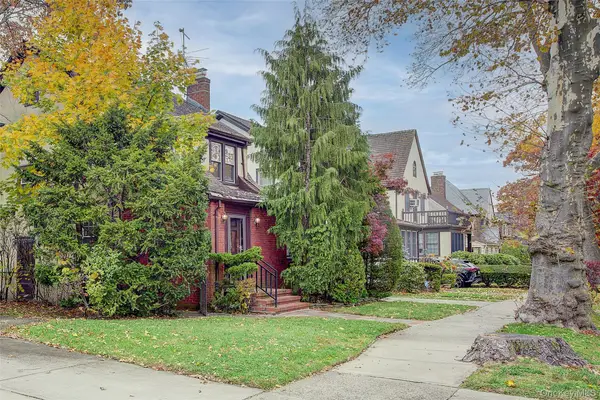 $1,699,000Coming Soon3 beds 2 baths
$1,699,000Coming Soon3 beds 2 baths70-50 Ingram Street, Forest Hills, NY 11375
MLS# 935592Listed by: BENJAMIN REALTY SINCE 1980 - New
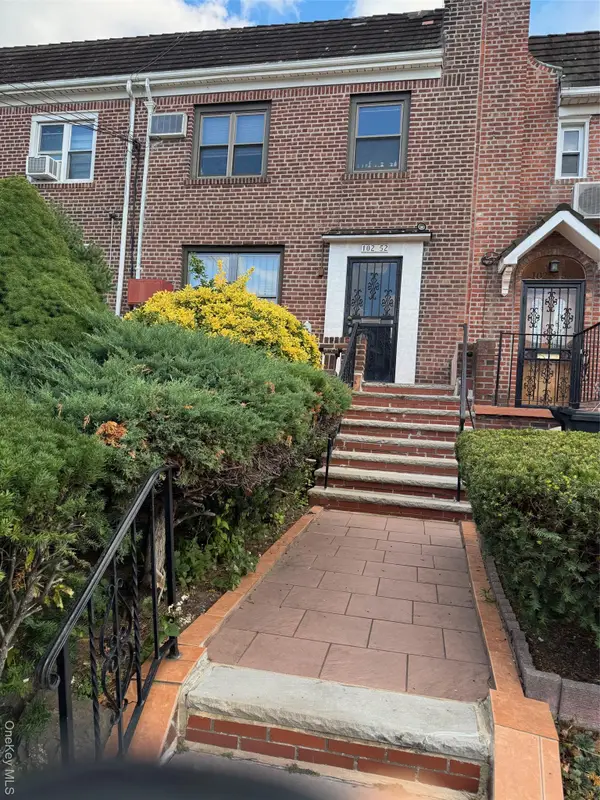 $1,288,888Active3 beds 2 baths2,400 sq. ft.
$1,288,888Active3 beds 2 baths2,400 sq. ft.10252 63rd Avenue, Forest Hills, NY 11375
MLS# 935384Listed by: NY EMPIRE REAL ESTATE - New
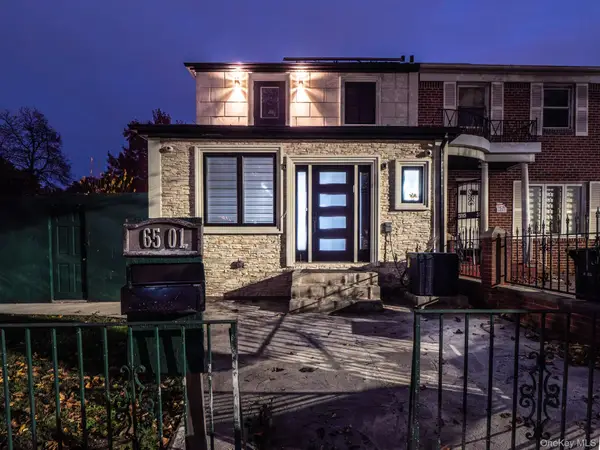 $2,468,000Active3 beds 4 baths2,309 sq. ft.
$2,468,000Active3 beds 4 baths2,309 sq. ft.6501 110th Street, Forest Hills, NY 11375
MLS# 935081Listed by: EXIT REALTY FIRST CHOICE - New
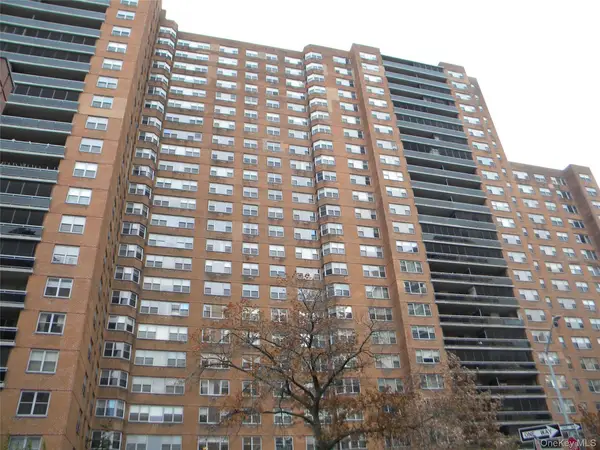 $335,000Active1 beds 1 baths
$335,000Active1 beds 1 baths70-25 Yellowstone Boulevard #17Q, Forest Hills, NY 11375
MLS# 934941Listed by: UNITED REALTY ASSOCIATES - Open Sat, 11am to 12:30pmNew
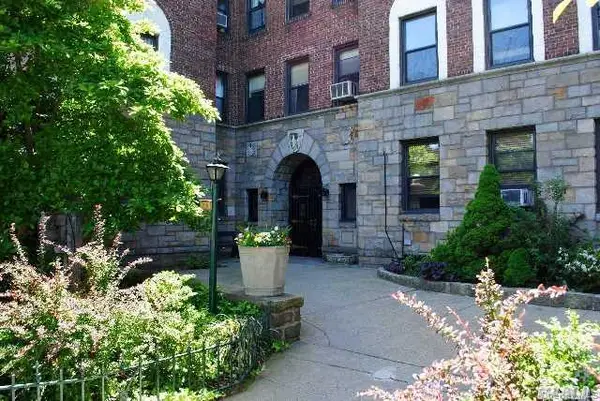 $775,000Active3 beds 2 baths1,100 sq. ft.
$775,000Active3 beds 2 baths1,100 sq. ft.77-20 Austin #2C, Forest Hills, NY 11375
MLS# 934601Listed by: BROWN HARRIS STEVENS FH - Open Sun, 2 to 3:30pmNew
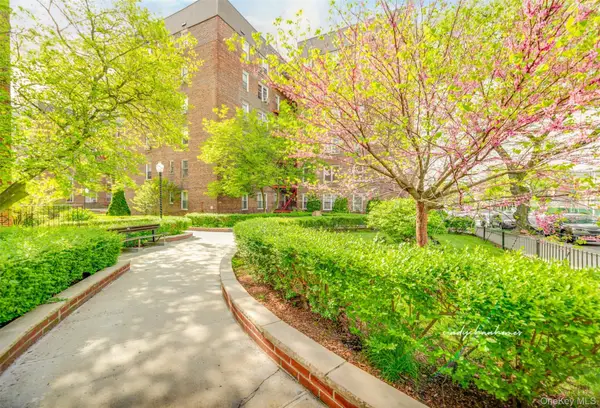 $265,000Active1 beds 1 baths
$265,000Active1 beds 1 baths66-40 108th Street #1D, Forest Hills, NY 11375
MLS# 934077Listed by: EXP REALTY - Open Sat, 1 to 2:45pmNew
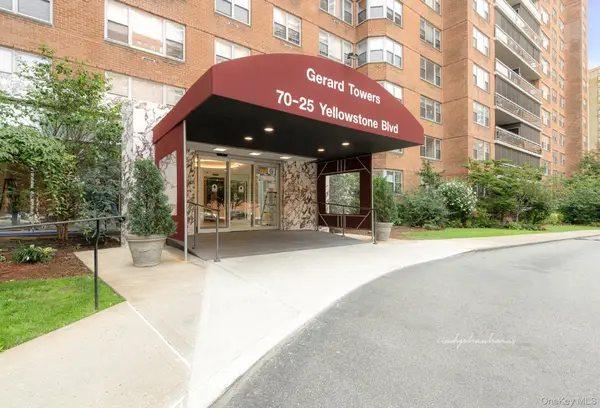 $499,000Active2 beds 1 baths1,000 sq. ft.
$499,000Active2 beds 1 baths1,000 sq. ft.70-25 Yellowstone Boulevard #4D, Forest Hills, NY 11375
MLS# 934334Listed by: SBNY RE - Open Sun, 11am to 1pmNew
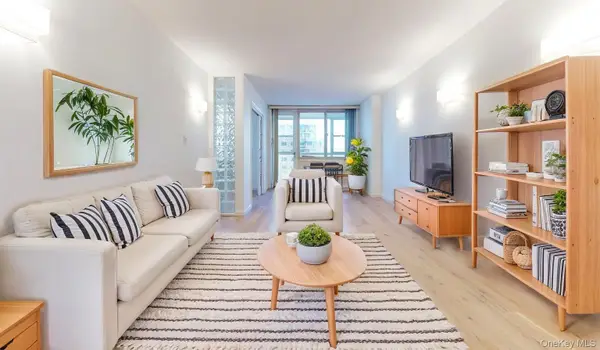 $689,000Active3 beds 2 baths1,200 sq. ft.
$689,000Active3 beds 2 baths1,200 sq. ft.118-17 Union Turnpike #18H, Forest Hills, NY 11375
MLS# 934273Listed by: METRO GARDEN REALTY INC - New
 $325,000Active2 beds 1 baths930 sq. ft.
$325,000Active2 beds 1 baths930 sq. ft.68-20 Selfridge Street #4K, Forest Hills, NY 11375
MLS# 930333Listed by: RE/MAX CITY SQUARE - Open Sat, 11am to 1pmNew
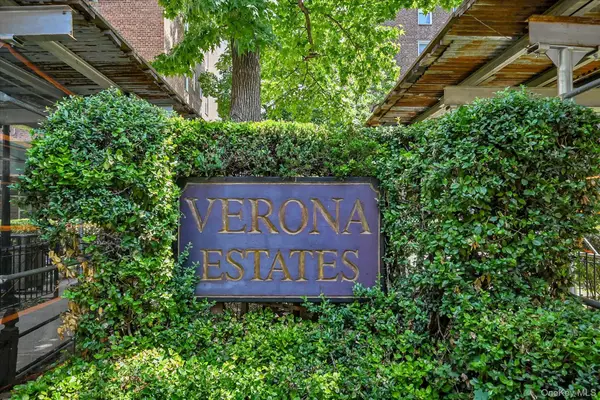 $289,880Active1 beds 1 baths790 sq. ft.
$289,880Active1 beds 1 baths790 sq. ft.65-05 Yellowstone Blvd. #1A, Forest Hills, NY 11375
MLS# 933818Listed by: DOUGLAS ELLIMAN REAL ESTATE
