76-66 Austin Street #4B, Forest Hills, NY 11375
Local realty services provided by:Bon Anno Realty ERA Powered
76-66 Austin Street #4B,Forest Hills, NY 11375
$310,000
- 1 Beds
- 1 Baths
- 815 sq. ft.
- Co-op
- Active
Upcoming open houses
- Sun, Jan 1101:00 pm - 02:00 pm
Listed by: laura wanamaker
Office: prime properties long island
MLS#:925193
Source:OneKey MLS
Price summary
- Price:$310,000
- Price per sq. ft.:$380.37
- Monthly HOA dues:$1,124
About this home
Welcome home to this warm, sunny, one bedroom at the Thomas Edison. The foyer invites you in and can flex to fit all your needs, with generous mudroom area, floor to ceiling closets on one side and a small counter bar nook, Oversized living room with southern views of mature trees and sunshine. Long hallways with closets along the way create distance and meander to find a sizable eat in kitchen with Old-New-York style exposed brick wall. King-sized bedroom looks out over the same treelined exterior. White tiled bathroom with tub complete the home. Ten foot ceilings make this feel more townhome-like than apartment. The building: laundry, free bike storage, storage units (W/L), sizable gym, live-in super, common area cameras, all new windows and Amazon locker in the building foyer. Cats ok. Conveniently located right next to a park, and equidistant to Union Turnpike or Ascan Ave. Zoned for PS 101 Elementary. Convenient to all Forest Hills has to offer: Austin Street commerce, grocery stores, pharmacy, restaurants, subway, LIRR, Forest Hills Gardens, West Side Tennis Club, Forest Park.
Contact an agent
Home facts
- Year built:1931
- Listing ID #:925193
- Added:815 day(s) ago
- Updated:January 11, 2026 at 07:45 PM
Rooms and interior
- Bedrooms:1
- Total bathrooms:1
- Full bathrooms:1
- Living area:815 sq. ft.
Heating and cooling
- Heating:Steam
Structure and exterior
- Year built:1931
- Building area:815 sq. ft.
Schools
- High school:Queens Metropolitan High School
- Middle school:Jhs 190 Russell Sage
- Elementary school:Ps 101 School In The Gardens
Utilities
- Water:Public
- Sewer:Public Sewer
Finances and disclosures
- Price:$310,000
- Price per sq. ft.:$380.37
New listings near 76-66 Austin Street #4B
- Coming Soon
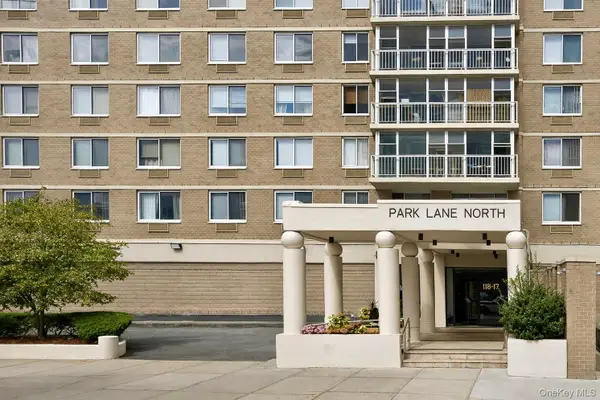 $385,000Coming Soon1 beds 1 baths
$385,000Coming Soon1 beds 1 baths118-17 Union Tpke #16G, Forest Hills, NY 11375
MLS# 949905Listed by: EXP REALTY - New
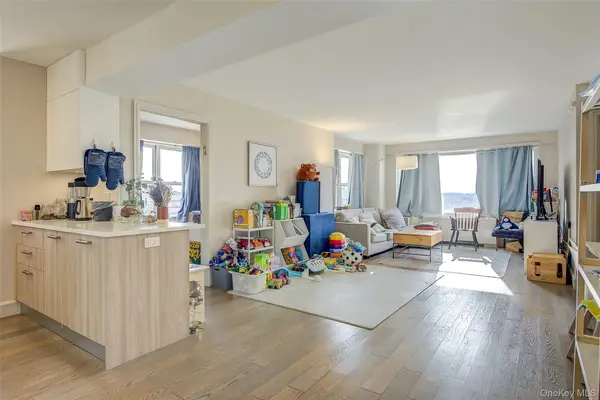 $649,000Active2 beds 1 baths980 sq. ft.
$649,000Active2 beds 1 baths980 sq. ft.107-40 Queens Boulevard #10A, Forest Hills, NY 11375
MLS# 949726Listed by: TELEMUNDO REALTY CORP - New
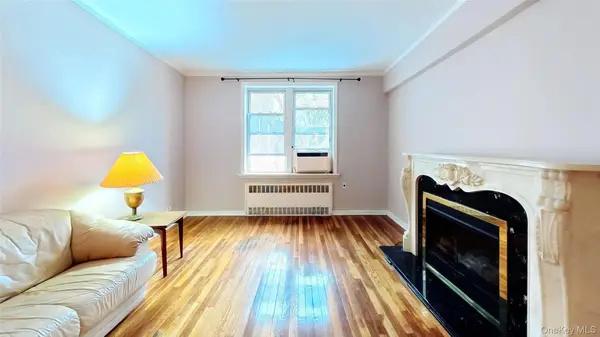 $525,000Active2 beds 1 baths1,000 sq. ft.
$525,000Active2 beds 1 baths1,000 sq. ft.64-35 Yellowstone Boulevard #6H, Forest Hills, NY 11375
MLS# 949384Listed by: COMPASS GREATER NY, LLC - New
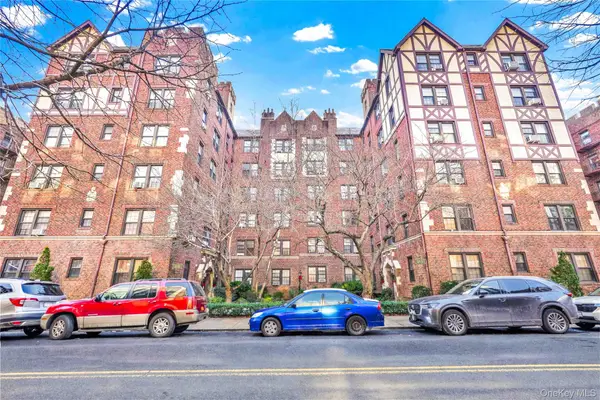 $548,000Active2 beds 1 baths804 sq. ft.
$548,000Active2 beds 1 baths804 sq. ft.68-30 Burns Street #C2, Forest Hills, NY 11375
MLS# 949740Listed by: MITRA HAKIMI REALTY GROUP LLC - New
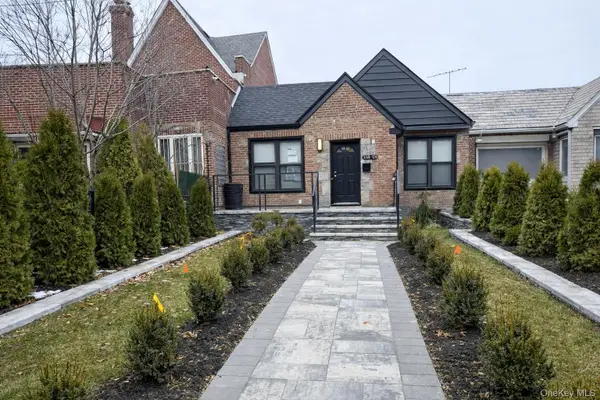 $999,000Active3 beds 2 baths1,104 sq. ft.
$999,000Active3 beds 2 baths1,104 sq. ft.10839 Union Turnpike, Forest Hills, NY 11375
MLS# 949568Listed by: GREAT SUCCESS REALTY INC - New
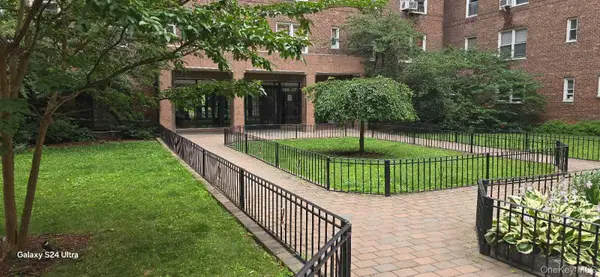 $319,000Active1 beds 1 baths750 sq. ft.
$319,000Active1 beds 1 baths750 sq. ft.105-38 64th Road #2J, Forest Hills, NY 11375
MLS# 948220Listed by: WINZONE REALTY INC - Coming Soon
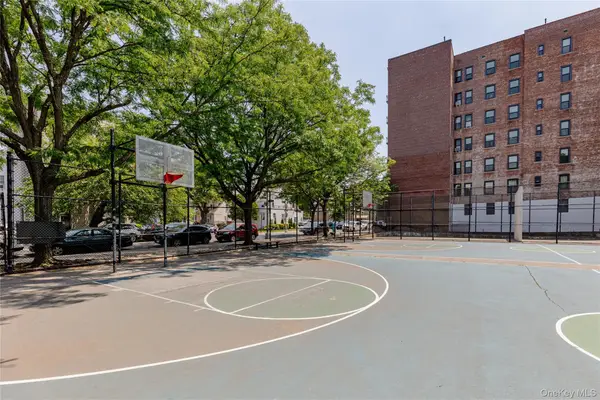 $525,000Coming Soon2 beds 1 baths
$525,000Coming Soon2 beds 1 baths111-15 75th Avenue #1M, Forest Hills, NY 11375
MLS# 948731Listed by: ORION HOMES REALTY LLC - New
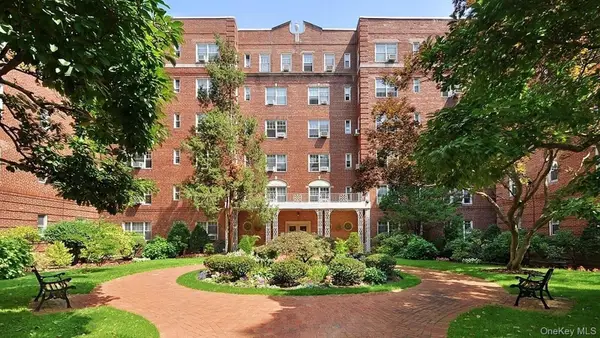 $379,000Active1 beds 1 baths950 sq. ft.
$379,000Active1 beds 1 baths950 sq. ft.77-15 113th Street #2O, Forest Hills, NY 11375
MLS# 947379Listed by: BENJAMIN REALTY SINCE 1980 - New
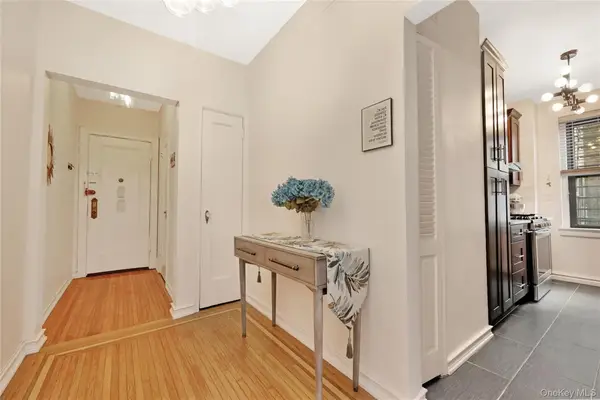 $299,000Active1 beds 1 baths750 sq. ft.
$299,000Active1 beds 1 baths750 sq. ft.7716 Austin Street #2K, Forest Hills, NY 11375
MLS# 947580Listed by: SIGNATURE PREMIER PROPERTIES - Open Sun, 12 to 2pmNew
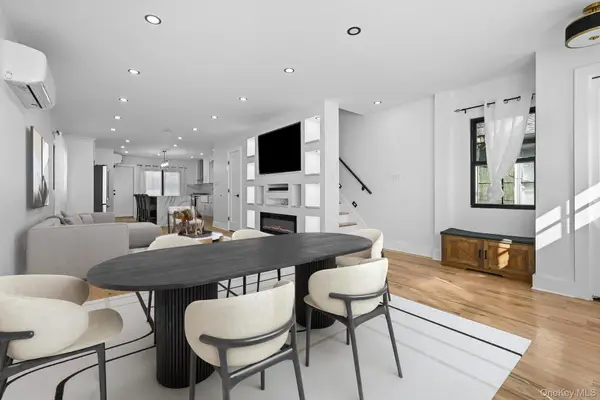 $1,529,000Active3 beds 3 baths1,668 sq. ft.
$1,529,000Active3 beds 3 baths1,668 sq. ft.91-35 71 Avenue, Forest Hills, NY 11375
MLS# 947553Listed by: WINZONE REALTY INC
