77-20 Austin Street #5A, Forest Hills, NY 11375
Local realty services provided by:ERA Caputo Realty
77-20 Austin Street #5A,Forest Hills, NY 11375
$449,000
- 2 Beds
- 1 Baths
- 1,000 sq. ft.
- Co-op
- Pending
Listed by: roger mashihi
Office: metro garden realty inc
MLS#:892767
Source:OneKey MLS
Price summary
- Price:$449,000
- Price per sq. ft.:$449
About this home
EXCEPTIONAL 2BR PREWAR GEM AT ITS FINEST - OPPORTUNITY FOR QUALITY, VALUE and PRIME LOCATION
1000sqft of Indulgent Beauty and Refined Quality in a Prime Location: a Delicious and Rare Combination of Old World Charm, Architectural Sophistication, and Pristine Renovations
EXCITING APARTMENT FEATURES - BOUTIQUE LIVING
• Sunbathed Apartment Facing East and South, Very Functional Layout, Inviting Large Foyer, Towering High Ceilings
• Chef's Eat-in-Kitchen with Quartz Counters and Premium Stainless Appliances, Ample Counter and Cabinet Space, Adorable Breakfast Nook with Window
• Massive Living Room, Can Accommodate Dining and Office Space
• 2 King Size Bedrooms, Each with a Walk-in Closet
• Stunning Bath, Fully Remodeled with Fine Fictures and Toto Toilet with Bidet
• Very Generous Closet and Storage Space
• Windows in Every Room, Full Cross-breeze
• Beautifully Polished Hardwood Floors, Refinished Elegant Frames and Moldings Throughout
PRESTIGIOUS PREWAR BUILDING
Gorgeous Lobby with Timeless Architecture, Awesome Grandeur, and Ornate Entrance
Beautiful Furnished Garden for Outdoor Lovers, Great for Grilling and Relaxation
Free Bike Storage * Laundry Room on Site
Solid Financials and Well-managed Building
EXCELLENT LOCATION
Immediately Adjacent to Forest Hills Gardens and Steps to Picturesque Forest Park
Just 2 Short Blocks to E/F express train, and 3 Blocks to Lirr Station (19min to Penn Station). Easy Stroll to All Austin Street Shopping and Restaurants
Conveniently Located Near All Major Highways. Quick Ride to JFK, Q10 and Q46 to St John's Just Steps Away
Zoned for PS101 Top-ranked Forest Hills Gardens Elementary School
SOLID INVESTMENT
Unique opportunity for a move-in ready renovated co-op with tremendous upside potential. Great value for attractive and highly sought features which are sure to appreciate your investment. Forest Hills has demonstrated steady and reliable growth for decades, and continues to offer tremendous upside potential, especially with a unique and distinct property such as this one
Tour this property with a virtual 3-D experience!
Contact an agent
Home facts
- Year built:1929
- Listing ID #:892767
- Added:149 day(s) ago
- Updated:December 21, 2025 at 08:47 AM
Rooms and interior
- Bedrooms:2
- Total bathrooms:1
- Full bathrooms:1
- Living area:1,000 sq. ft.
Heating and cooling
- Heating:Natural Gas, Steam
Structure and exterior
- Year built:1929
- Building area:1,000 sq. ft.
Schools
- High school:Queens High School For The Sciences At York Colle
- Middle school:Jhs 157 Stephen A Halsey
- Elementary school:Ps 101 School In The Gardens
Utilities
- Water:Public
- Sewer:Public Sewer
Finances and disclosures
- Price:$449,000
- Price per sq. ft.:$449
New listings near 77-20 Austin Street #5A
- New
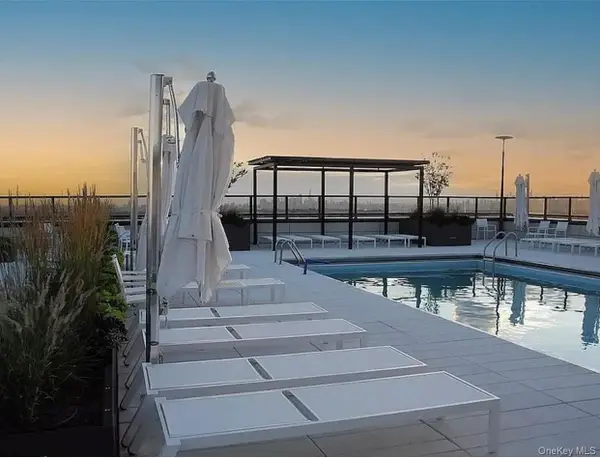 $329,000Active1 beds 1 baths700 sq. ft.
$329,000Active1 beds 1 baths700 sq. ft.110-11 Queens Boulevard #25D, Forest Hills, NY 11375
MLS# 945369Listed by: KELLER WILLIAMS LANDMARK II - New
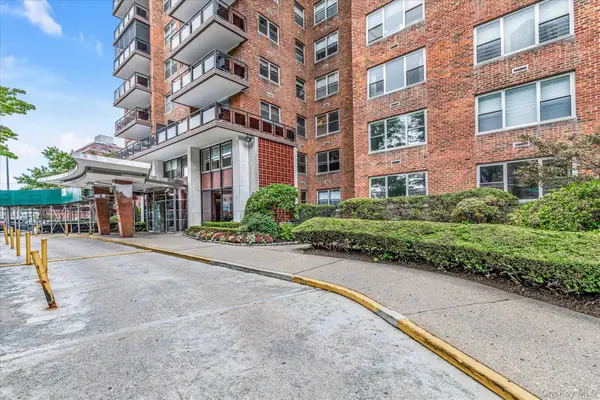 $349,000Active-- beds 1 baths1,200 sq. ft.
$349,000Active-- beds 1 baths1,200 sq. ft.70-20 108th Street #5O, Forest Hills, NY 11375
MLS# 932899Listed by: SIGNATURE PREMIER PROPERTIES - New
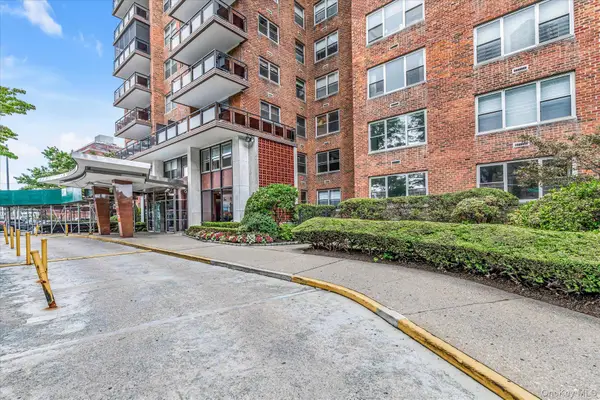 $800,000Active3 beds 2 baths1,500 sq. ft.
$800,000Active3 beds 2 baths1,500 sq. ft.70-20 108th Street #5P, Forest Hills, NY 11375
MLS# 932915Listed by: SIGNATURE PREMIER PROPERTIES - Open Sun, 1 to 3pmNew
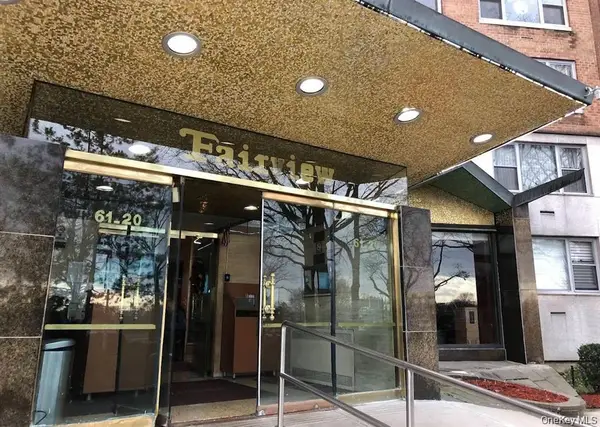 $235,000Active-- beds 1 baths720 sq. ft.
$235,000Active-- beds 1 baths720 sq. ft.61-20 Grand Central Parkway #B 410, Forest Hills, NY 11375
MLS# 945286Listed by: E Z SELL REALTY - Open Sun, 12 to 2pmNew
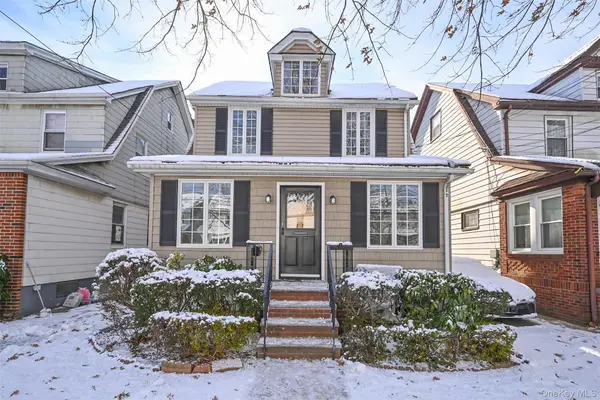 $1,088,000Active3 beds 2 baths1,727 sq. ft.
$1,088,000Active3 beds 2 baths1,727 sq. ft.7136 Loubet Street, Forest Hills, NY 11375
MLS# 932882Listed by: MAUREEN FOLAN R E GROUP LLC - New
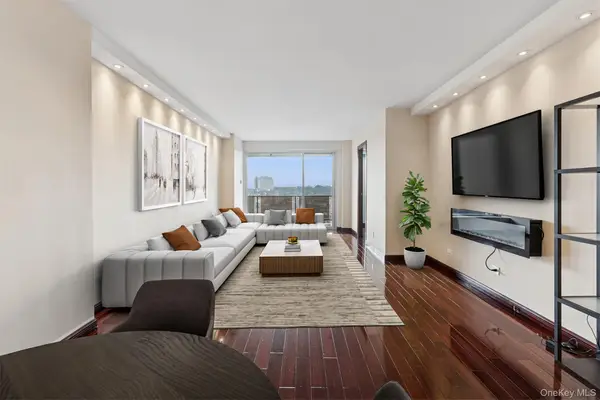 $759,000Active2 beds 1 baths1,180 sq. ft.
$759,000Active2 beds 1 baths1,180 sq. ft.110-11 Queens Boulevard #14A, Forest Hills, NY 11375
MLS# 944960Listed by: BROWN HARRIS STEVENS FH - Open Sun, 2 to 3pmNew
 $339,000Active2 beds 1 baths850 sq. ft.
$339,000Active2 beds 1 baths850 sq. ft.67-41 Burns Street #107, Forest Hills, NY 11375
MLS# 944996Listed by: PRIME PROPERTIES LONG ISLAND - New
 $385,000Active2 beds 1 baths971 sq. ft.
$385,000Active2 beds 1 baths971 sq. ft.68-20 Selfridge Street #2M, Rego Park, NY 11375
MLS# 942883Listed by: NEW YORK ONE REAL ESTATE GROUP - Open Sun, 12 to 2pmNew
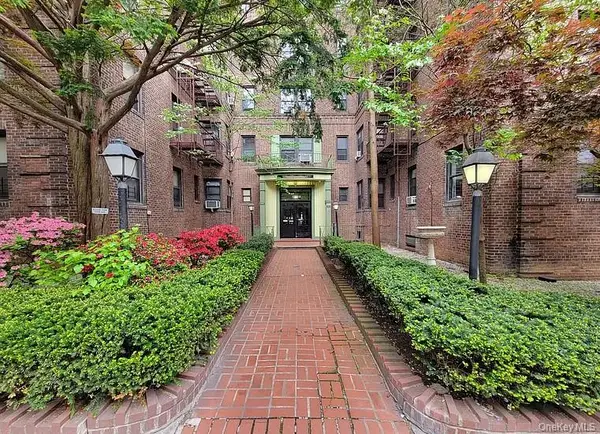 $659,000Active2 beds 1 baths1,220 sq. ft.
$659,000Active2 beds 1 baths1,220 sq. ft.99-34 67th Road #5D, Forest Hills, NY 11375
MLS# 944773Listed by: KEY IMPACT REALTY GROUP INC - Coming Soon
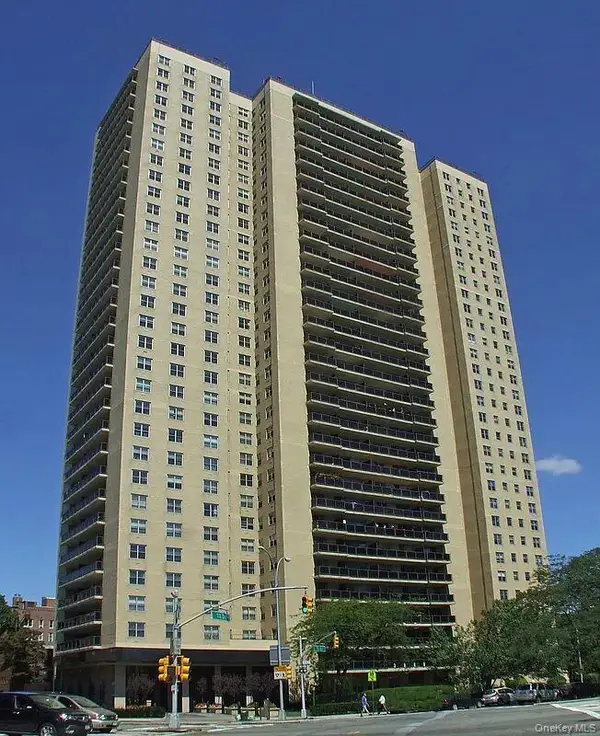 $675,000Coming Soon1 beds 1 baths
$675,000Coming Soon1 beds 1 baths110-11 Queens Boulevard #23E, Forest Hills, NY 11375
MLS# 944165Listed by: DOUGLAS ELLIMAN REAL ESTATE
