91-11 68th Avenue, Forest Hills, NY 11375
Local realty services provided by:ERA Top Service Realty
91-11 68th Avenue,Forest Hills, NY 11375
$1,449,000
- 3 Beds
- 3 Baths
- 2,410 sq. ft.
- Single family
- Pending
Listed by: michelle m. fisher
Office: exp realty
MLS#:915491
Source:OneKey MLS
Price summary
- Price:$1,449,000
- Price per sq. ft.:$601.24
About this home
Step into timeless elegance with this masterfully designed Tudor home by the renowned Wolosoff Brothers—where old-world craftsmanship meets modern sophistication. Perfectly blending classic charm with contemporary comfort, this residence offers an inviting layout, exquisite architectural details, and thoughtfully curated upgrades throughout.
The gracious living room captivates with dramatic exposed wood beams, a striking white stucco fireplace adorned with a decorative crest, and gleaming oak hardwood floors. Sunlight streams through original diamond-pane stained glass windows, creating a warm, enchanting ambiance. An arched entryway flows seamlessly into the elevated formal dining room, where oversized windows frame lush greenery, and a chic chandelier casts a touch of modern glamour. Perfect for hosting, this refined space connects effortlessly to the kitchen through a convenient pass-through design.
The chef’s kitchen is a true showpiece, where dark cabinetry with elegant brass hardware contrasts beautifully against a shimmering mosaic tile backsplash. Quartz countertops provide generous workspace, while high-end stainless steel appliances—including a gas range with vented hood, built-in dishwasher, and premium Panasonic microwave—make everyday cooking a delight. Oversized windows flood the room with natural light, and direct access to the private backyard and detached garage make entertaining indoors and out a breeze. A stylish powder room completes the first level.
Upstairs, discover three spacious bedrooms, each offering an abundance of light and comfort. The beautifully renovated bathroom exudes spa-like sophistication, custom designed with Restoration Hardware finishes, with an arched diamond-pane window, sleek tiled walls, bold gold fixtures, and matte black flooring. A vanity with double drawers, round illuminated mirror, and a luxurious shower/tub combination elevate the experience. A discreetly tucked washer and dryer provide modern convenience.
The fully finished basement expands your lifestyle possibilities, featuring a cozy fireplace, full bath, and flexible layout ideal for a media room, home office, or guest suite.
This meticulously maintained home has been freshly repainted and enhanced with split units throughout, ensuring year-round comfort and efficiency. With oak hardwood floors flowing seamlessly through every level, this rare offering is a perfect blend of timeless Tudor character and modern luxury, nestled in the heart of Forest Hills.
Contact an agent
Home facts
- Year built:1940
- Listing ID #:915491
- Added:51 day(s) ago
- Updated:November 15, 2025 at 09:25 AM
Rooms and interior
- Bedrooms:3
- Total bathrooms:3
- Full bathrooms:2
- Half bathrooms:1
- Living area:2,410 sq. ft.
Heating and cooling
- Cooling:Ductless
Structure and exterior
- Year built:1940
- Building area:2,410 sq. ft.
- Lot area:0.05 Acres
Schools
- High school:Queens Metropolitan High School
- Middle school:Jhs 190 Russell Sage
- Elementary school:Ps 144 Col Jeromus Remsen
Finances and disclosures
- Price:$1,449,000
- Price per sq. ft.:$601.24
- Tax amount:$9,835 (2025)
New listings near 91-11 68th Avenue
- Coming SoonOpen Sun, 11:30am to 1pm
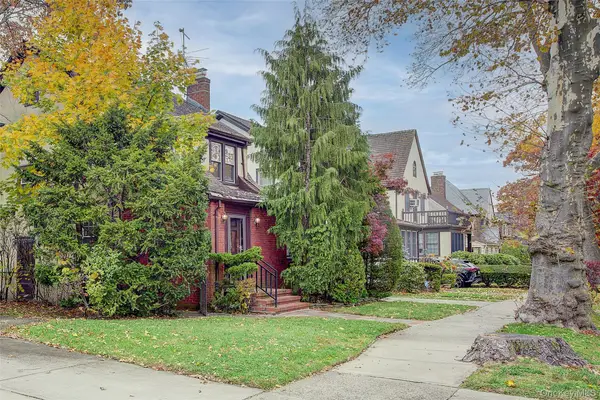 $1,699,000Coming Soon3 beds 2 baths
$1,699,000Coming Soon3 beds 2 baths70-50 Ingram Street, Forest Hills, NY 11375
MLS# 935592Listed by: BENJAMIN REALTY SINCE 1980 - New
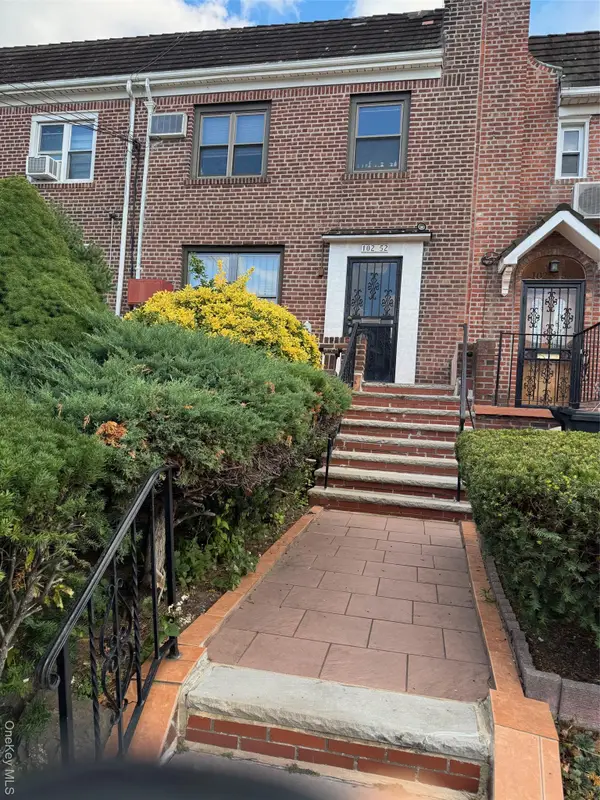 $1,288,888Active3 beds 2 baths2,400 sq. ft.
$1,288,888Active3 beds 2 baths2,400 sq. ft.10252 63rd Avenue, Forest Hills, NY 11375
MLS# 935384Listed by: NY EMPIRE REAL ESTATE - New
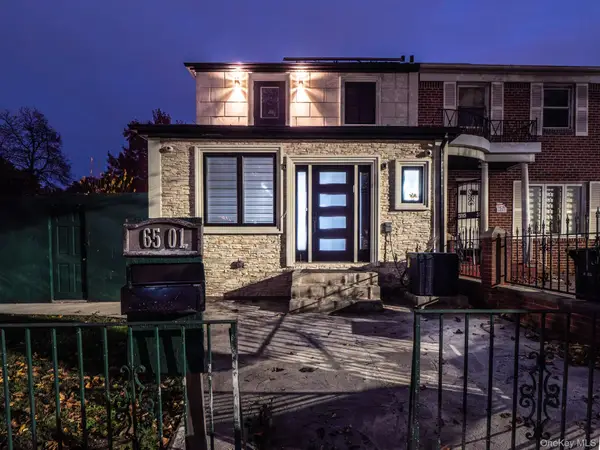 $2,468,000Active3 beds 4 baths2,309 sq. ft.
$2,468,000Active3 beds 4 baths2,309 sq. ft.6501 110th Street, Forest Hills, NY 11375
MLS# 935081Listed by: EXIT REALTY FIRST CHOICE - New
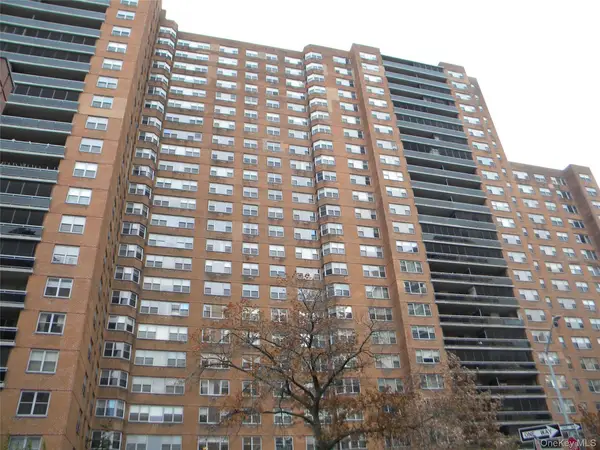 $335,000Active1 beds 1 baths
$335,000Active1 beds 1 baths70-25 Yellowstone Boulevard #17Q, Forest Hills, NY 11375
MLS# 934941Listed by: UNITED REALTY ASSOCIATES - Open Sat, 11am to 12:30pmNew
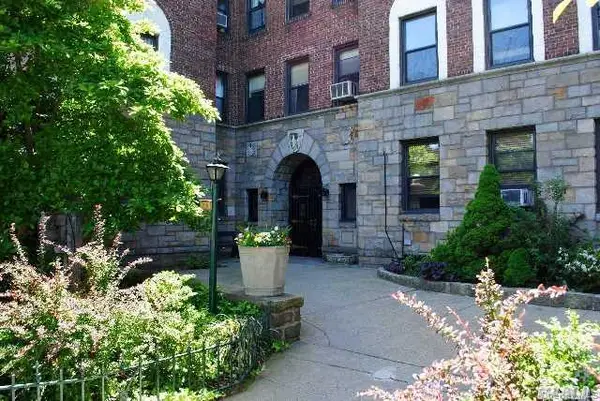 $775,000Active3 beds 2 baths1,100 sq. ft.
$775,000Active3 beds 2 baths1,100 sq. ft.77-20 Austin #2C, Forest Hills, NY 11375
MLS# 934601Listed by: BROWN HARRIS STEVENS FH - Open Sun, 2 to 3:30pmNew
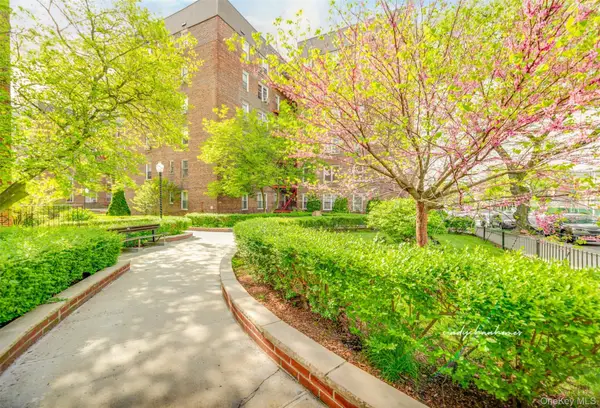 $265,000Active1 beds 1 baths
$265,000Active1 beds 1 baths66-40 108th Street #1D, Forest Hills, NY 11375
MLS# 934077Listed by: EXP REALTY - Open Sat, 1 to 2:45pmNew
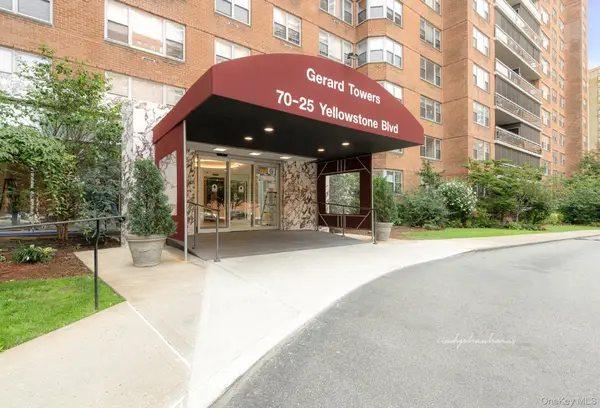 $499,000Active2 beds 1 baths1,000 sq. ft.
$499,000Active2 beds 1 baths1,000 sq. ft.70-25 Yellowstone Boulevard #4D, Forest Hills, NY 11375
MLS# 934334Listed by: SBNY RE - Open Sun, 11am to 1pmNew
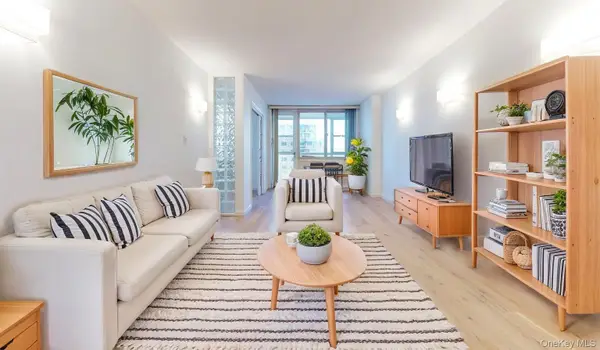 $689,000Active3 beds 2 baths1,200 sq. ft.
$689,000Active3 beds 2 baths1,200 sq. ft.118-17 Union Turnpike #18H, Forest Hills, NY 11375
MLS# 934273Listed by: METRO GARDEN REALTY INC - New
 $325,000Active2 beds 1 baths930 sq. ft.
$325,000Active2 beds 1 baths930 sq. ft.68-20 Selfridge Street #4K, Forest Hills, NY 11375
MLS# 930333Listed by: RE/MAX CITY SQUARE - Open Sat, 11am to 1pmNew
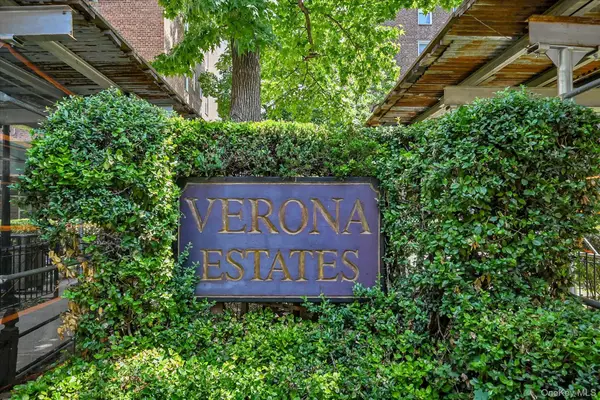 $289,880Active1 beds 1 baths790 sq. ft.
$289,880Active1 beds 1 baths790 sq. ft.65-05 Yellowstone Blvd. #1A, Forest Hills, NY 11375
MLS# 933818Listed by: DOUGLAS ELLIMAN REAL ESTATE
