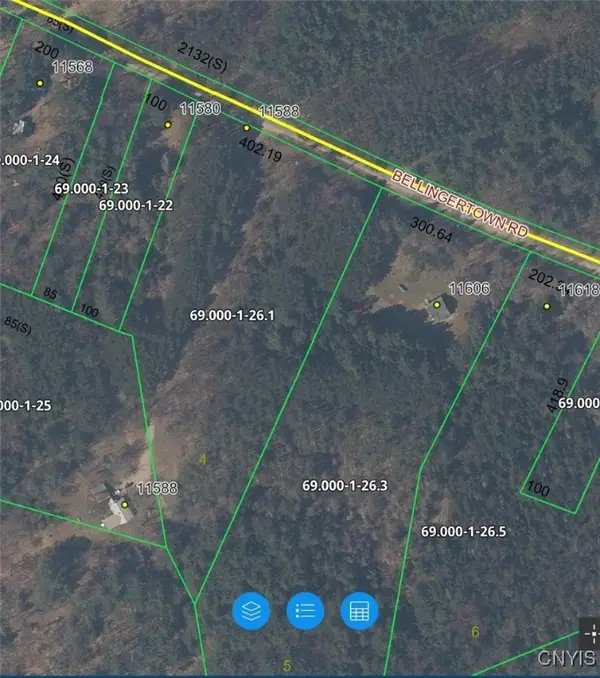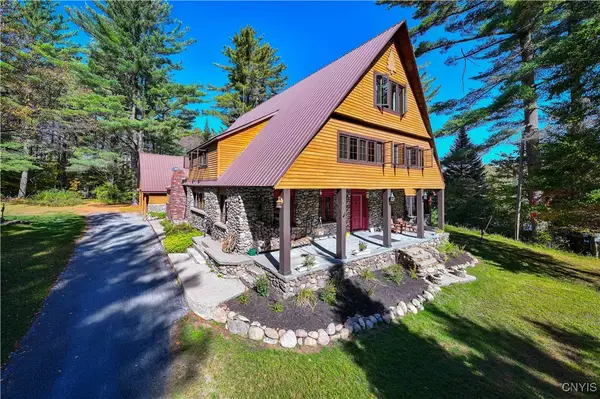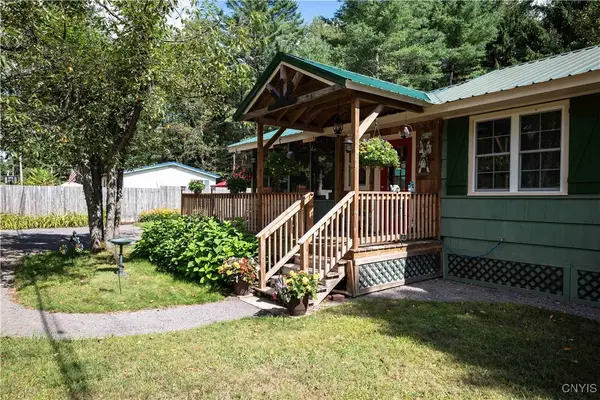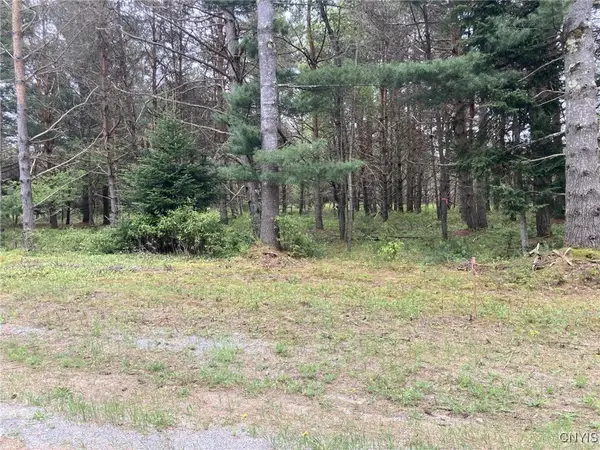10626 N Lake Road, Forestport, NY 13338
Local realty services provided by:HUNT Real Estate ERA
Listed by: kimberly l defaria
Office: river hills properties llc. barn
MLS#:S1585212
Source:NY_GENRIS
Price summary
- Price:$199,900
- Price per sq. ft.:$20.41
About this home
Welcome to The Buffalo Head, a legendary dining establishment steeped in tradition and nestled in the heart of the Adirondack Mountain foothills. Situated on a main snowmobile trail, is not just a dining destination but a community staple. As you step through the doors, you are greeted by the rich history that permeates every corner and large bar, where countless stories have been shared. The property spans 4.78 acres, offering ample parking and room for expansion. This property includes a second parcel of .66 acres. Parcel #67.002-1-32 for a total of 5.44 acres. Over 8,000 square feet of interior space, and estimated seating for 300, including a large fully equipped kitchen. Original details are meticulously preserved, providing an authentic ambiance that resonates with the restaurant's storied past. n addition to the main dining areas, the property includes a 3-bedroom apartment on the second level. The fully equipped commercial kitchen to include; cookware, dishware, utensils , glassware, and numerous walk in coolers. A comprehensive list of equipment, furniture, appliances and miscellaneous items. Everything that is included in the sale is as is, where is. The Buffalo Head is more than a restaurant – it's a destination where memories are made, and traditions endure.
Contact an agent
Home facts
- Year built:1980
- Listing ID #:S1585212
- Added:720 day(s) ago
- Updated:December 18, 2025 at 04:02 PM
Rooms and interior
- Bedrooms:3
- Total bathrooms:3
- Full bathrooms:1
- Half bathrooms:2
- Living area:9,793 sq. ft.
Heating and cooling
- Cooling:Central Air
- Heating:Forced Air, Oil
Structure and exterior
- Roof:Asphalt, Membrane, Metal, Rubber
- Year built:1980
- Building area:9,793 sq. ft.
- Lot area:5.44 Acres
Utilities
- Water:Well
- Sewer:Septic Tank
Finances and disclosures
- Price:$199,900
- Price per sq. ft.:$20.41
- Tax amount:$2,574
New listings near 10626 N Lake Road
- New
 $425,000Active3 beds 2 baths1,292 sq. ft.
$425,000Active3 beds 2 baths1,292 sq. ft.1134 Bear Creek Road, Forestport, NY 13338
MLS# S1653926Listed by: THE BEACH REAL ESTATE TEAM  $64,900Active6.06 Acres
$64,900Active6.06 AcresBellingertown Road, Remsen, NY 13338
MLS# S1651309Listed by: HOWARD HANNA CNY INC $179,000Active100 Acres
$179,000Active100 Acres00X Buck Lake Road, Forestport, NY 13338
MLS# S1647600Listed by: GENTRY REALTY $129,000Active3 beds 2 baths1,098 sq. ft.
$129,000Active3 beds 2 baths1,098 sq. ft.12112 Woodhull Road, Forestport, NY 13338
MLS# S1637864Listed by: BENN REALTY-ROME $639,000Active4 beds 3 baths3,624 sq. ft.
$639,000Active4 beds 3 baths3,624 sq. ft.996 Lone Pine Drive, Forestport, NY 13338
MLS# S1643855Listed by: HOWARD HANNA CNY INC $169,000Pending2 beds 1 baths750 sq. ft.
$169,000Pending2 beds 1 baths750 sq. ft.7214 Irish Settlement Road, Forestport, NY 13338
MLS# S1640669Listed by: BENN REALTY-REMSEN $49,900Pending2 Acres
$49,900Pending2 AcresAddress Withheld By Seller, Forestport, NY 13338
MLS# S1642548Listed by: GATEWAY PROPERTIES OF UPSTATE NY INC $275,000Active2.07 Acres
$275,000Active2.07 Acres00 South Road, Forestport, NY 13338
MLS# S1642020Listed by: TIMM ASSOCIATES SOTHEBY'S $690,000Active2 beds 1 baths994 sq. ft.
$690,000Active2 beds 1 baths994 sq. ft.8119 Capron Road, Woodgate, NY 13494
MLS# S1634202Listed by: DEEP ROOTED REALTY LLC $369,000Active2 beds 1 baths1,064 sq. ft.
$369,000Active2 beds 1 baths1,064 sq. ft.4066 Lakeview Road, Forestport, NY 13338
MLS# S1635366Listed by: COLDWELL BANKER SEXTON REAL ESTATE
