6098 Shady Lane, Franklinville, NY 14737
Local realty services provided by:ERA Team VP Real Estate
6098 Shady Lane,Franklinville, NY 14737
$150,000
- 3 Beds
- 2 Baths
- 1,620 sq. ft.
- Single family
- Active
Listed by: rae ellen kyler
Office: century 21 turner brokers
MLS#:R1594406
Source:NY_GENRIS
Price summary
- Price:$150,000
- Price per sq. ft.:$92.59
About this home
Homestead Dream Home. Check out this cottage style three bedroom, 1.2 bath home on a private road, partially wooded lot with a circular driveway. Enter from the side deck entry into a large open living/dining/country kitchen with an island area. Tall windows boast a 180 degree view of the Valley. Seller built a corner TV entertainment area. Laundry room is conveniently located downstairs. Off the kitchen and through the sliding glass doors there is a spacious deck overlooking the side yard gazebo firepit area. The stairwell going upstairs is wide. The hot water tank is located under the stairwell/storage area. Upstairs you will find three bedrooms. They are unfinished and waiting for your design expertise. The primary bedroom has vaulted ceilings with upper side sky light windows. The attic space allows for storage only. There is a room at the top of the stairs that hosts a toilet and a room that could be used for storage closet space. The propane tank is owned. There is a shed currently used for storage and chicken house. The lands are partially sloped with some flat areas perfect for gardens, the view at the back of the home is amazing. Seller is selling AS IS and will make no repairs. Showings will be held on Saturdays and Sundays only from 3 pm to 7 pm.
Contact an agent
Home facts
- Year built:1985
- Listing ID #:R1594406
- Added:328 day(s) ago
- Updated:February 11, 2026 at 03:49 PM
Rooms and interior
- Bedrooms:3
- Total bathrooms:2
- Full bathrooms:1
- Half bathrooms:1
- Living area:1,620 sq. ft.
Heating and cooling
- Cooling:Window Units
- Heating:Propane
Structure and exterior
- Year built:1985
- Building area:1,620 sq. ft.
- Lot area:1.58 Acres
Utilities
- Water:Well
- Sewer:Septic Tank
Finances and disclosures
- Price:$150,000
- Price per sq. ft.:$92.59
- Tax amount:$719
New listings near 6098 Shady Lane
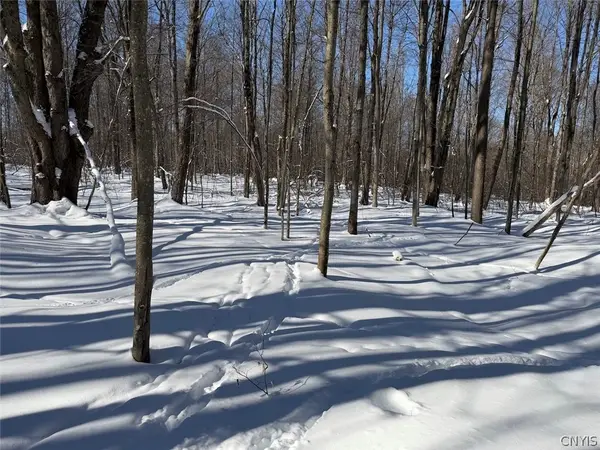 $47,900Pending10 Acres
$47,900Pending10 AcresCemetery Hill Road, Franklinville, NY 14737
MLS# S1661651Listed by: LANDQUEST INC.- New
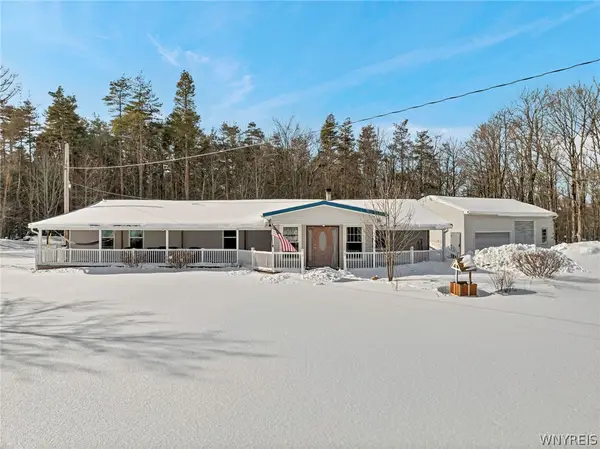 $260,000Active3 beds 2 baths1,820 sq. ft.
$260,000Active3 beds 2 baths1,820 sq. ft.8745 Stebbins Road, Franklinville, NY 14737
MLS# B1661307Listed by: CENTURY 21 NORTH EAST - New
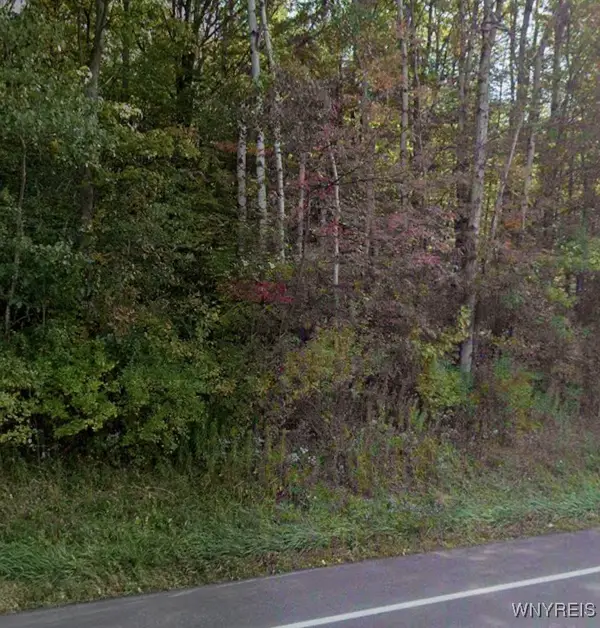 $64,900Active12.01 Acres
$64,900Active12.01 Acres00 Rt-16, Franklinville, NY 14737
MLS# B1660658Listed by: THE GREENE REALTY GROUP 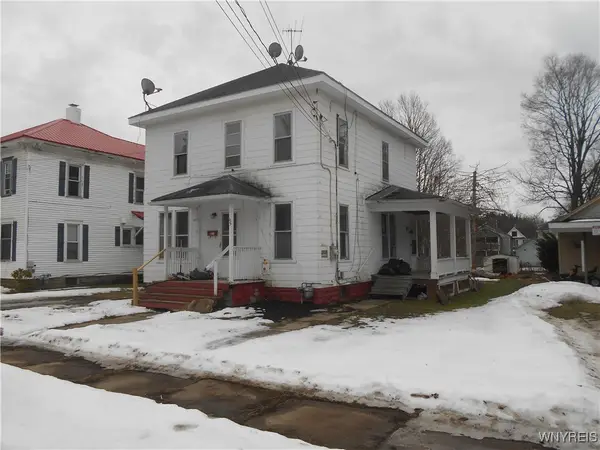 Listed by ERA$84,900Active4 beds 2 baths1,832 sq. ft.
Listed by ERA$84,900Active4 beds 2 baths1,832 sq. ft.5 2nd Avenue, Franklinville, NY 14737
MLS# B1658916Listed by: ERA TEAM VP REAL ESTATE - ARCADE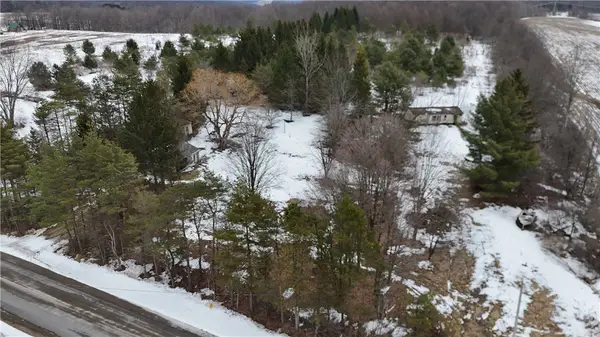 $54,900Pending4.85 Acres
$54,900Pending4.85 Acres6616 Bennett Road, Franklinville, NY 14737
MLS# R1658235Listed by: WHITETAIL PROPERTIES REAL ESTATE, LLC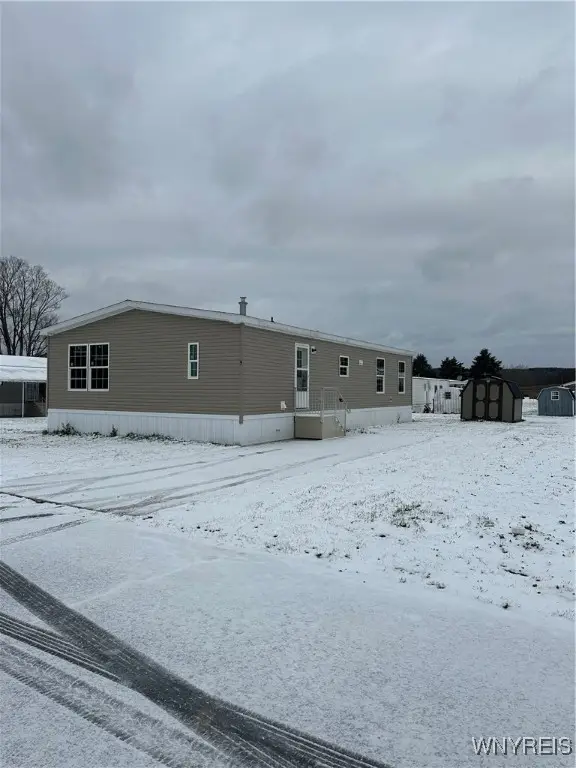 $118,404Active3 beds 2 baths1,280 sq. ft.
$118,404Active3 beds 2 baths1,280 sq. ft.8162 Route 16 Lot 9, Franklinville, NY 14737
MLS# B1656604Listed by: TRITON REAL ESTATE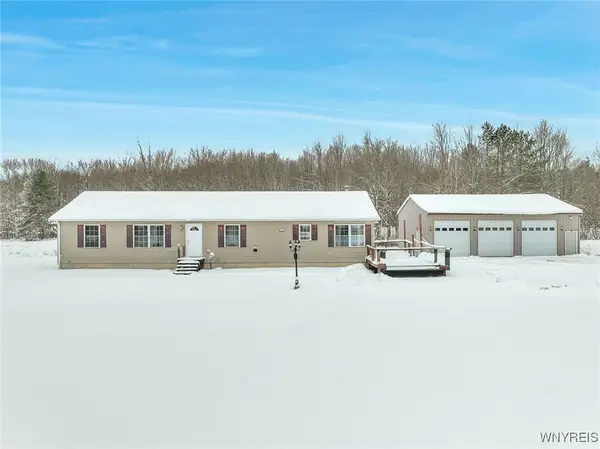 Listed by ERA$259,900Pending3 beds 2 baths1,728 sq. ft.
Listed by ERA$259,900Pending3 beds 2 baths1,728 sq. ft.247 Hardy Crn Road, Franklinville, NY 14737
MLS# B1653405Listed by: ERA TEAM VP REAL ESTATE - ARCADE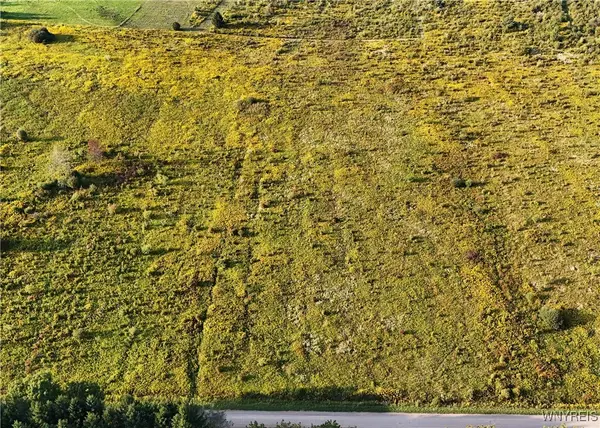 $19,900Active2.6 Acres
$19,900Active2.6 Acres00 Clark Road, Franklinville, NY 14737
MLS# B1651592Listed by: NEXTHOME BRIXWOOD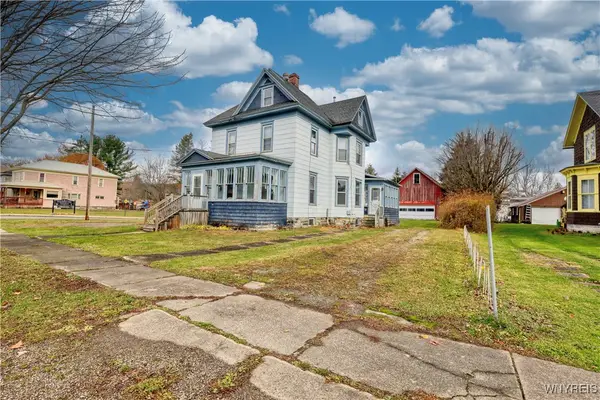 Listed by ERA$72,000Pending4 beds 2 baths1,671 sq. ft.
Listed by ERA$72,000Pending4 beds 2 baths1,671 sq. ft.7 Franklin Street, Franklinville, NY 14737
MLS# B1650380Listed by: ERA TEAM VP REAL ESTATE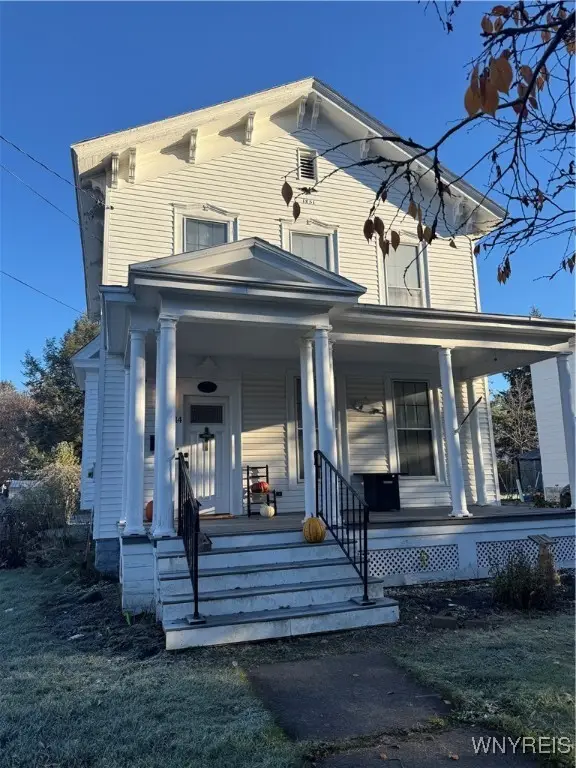 $149,900Pending4 beds 2 baths2,136 sq. ft.
$149,900Pending4 beds 2 baths2,136 sq. ft.14 Third Avenue, Franklinville, NY 14737
MLS# B1649876Listed by: KELLER WILLIAMS REALTY LANCASTER

