4174 Osborne Road, Fredonia, NY 14063
Local realty services provided by:ERA Team VP Real Estate
4174 Osborne Road,Fredonia, NY 14063
$313,500
- 2 Beds
- 3 Baths
- 1,696 sq. ft.
- Single family
- Active
Listed by: renee pchelka
Office: howard hanna holt - fredonia
MLS#:R1647872
Source:NY_GENRIS
Price summary
- Price:$313,500
- Price per sq. ft.:$184.85
About this home
Want to live in the trees in your own 'Treehouse'? This Barndominium was designed and built in 2010 in the middle of the woods yet only a 5 minute drive to town! Such a one of a kind unique home! As you enter the long winding driveway you will notice the woods, foliage, & a winding creek before the driveway opens up to your house in the trees! The ground floor consists of storage & parking (2-3 car parking garage with finished walls as well as a utility room, half bath & office on ground level.) Up the stairs to the living space above you will find an open concept design with lofted ceilings. This home was designed with windows placed facing views of the outdoors in most rooms. The kitchen, dining area, breakfast area & great room have vaulted ceilings that give such a nice open, airy and roomy feel! Great room features floor to ceiling stacked stone fireplace as your focal point and a wet bar offers nice entertainment options. A set of sliding glass doors on either side of the fireplace open onto deck that spans the whole width of the home. View the woods & creek below while relaxing or grilling! Quality wood cabinetry & granite countertops are one of the many features of the kitchen, as well as appliances, walk-in pantry and countertop small appliance nook. The food prep island has views of the trees and grounds in 3 directions. An ample sized laundry room, also with quality wood cabinetry is off the bedroom hallway, as is the guest bathroom. Experience the spacious master bedroom with it's own bathroom having double vanities and walk-in shower. Sliding doors off this bedroom open out onto your own private master balcony. To complete the master ensuite is a walk-in closet. Added details include recessed lighting, new high-speed fiber optic internet in 2025, superb insulation, oversized circuit breaker electrical system(owner was an electrician!), outside staircase from deck down to woods below, shed, and a 'Generac' brand backup generator system. All on 11 acres for the nature lover!
Contact an agent
Home facts
- Year built:2010
- Listing ID #:R1647872
- Added:97 day(s) ago
- Updated:February 12, 2026 at 03:41 PM
Rooms and interior
- Bedrooms:2
- Total bathrooms:3
- Full bathrooms:2
- Half bathrooms:1
- Living area:1,696 sq. ft.
Heating and cooling
- Cooling:Zoned
- Heating:Electric, Zoned
Structure and exterior
- Roof:Metal
- Year built:2010
- Building area:1,696 sq. ft.
- Lot area:11 Acres
Schools
- High school:Fredonia High
- Middle school:Fredonia Middle
- Elementary school:Fredonia Elementary
Utilities
- Water:Well
- Sewer:Septic Tank
Finances and disclosures
- Price:$313,500
- Price per sq. ft.:$184.85
- Tax amount:$7,117
New listings near 4174 Osborne Road
- New
 $850,000Active20 beds -- baths10,152 sq. ft.
$850,000Active20 beds -- baths10,152 sq. ft.346-350 Central Avenue, Fredonia, NY 14063
MLS# R1634164Listed by: HOWARD HANNA HOLT - FREDONIA - New
 Listed by ERA$449,900Active3 beds 2 baths1,904 sq. ft.
Listed by ERA$449,900Active3 beds 2 baths1,904 sq. ft.174 Chautauqua Street, Fredonia, NY 14063
MLS# B1660159Listed by: HUNT REAL ESTATE CORPORATION  $425,000Pending3 beds 2 baths2,100 sq. ft.
$425,000Pending3 beds 2 baths2,100 sq. ft.7 Nance, Fredonia, NY 14063
MLS# R1660504Listed by: NORTHERN CHAUTAUQUA REALTY, INC. Listed by ERA$130,000Active5 beds 2 baths1,864 sq. ft.
Listed by ERA$130,000Active5 beds 2 baths1,864 sq. ft.185 Eagle Street, Fredonia, NY 14063
MLS# B1660329Listed by: HUNT REAL ESTATE CORPORATION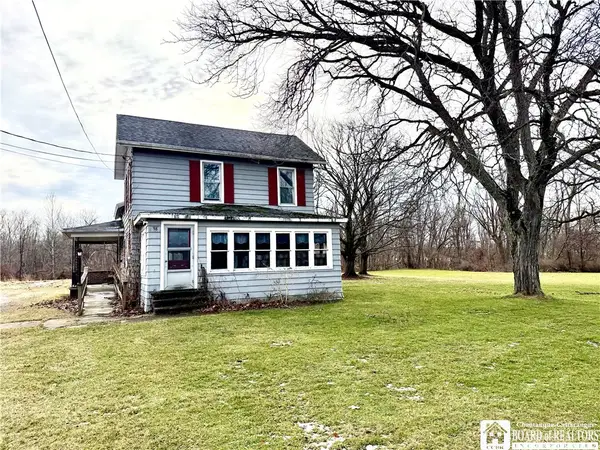 $149,900Active2 beds 1 baths1,200 sq. ft.
$149,900Active2 beds 1 baths1,200 sq. ft.56 Matteson Street, Fredonia, NY 14063
MLS# R1657957Listed by: HOWARD HANNA HOLT - FREDONIA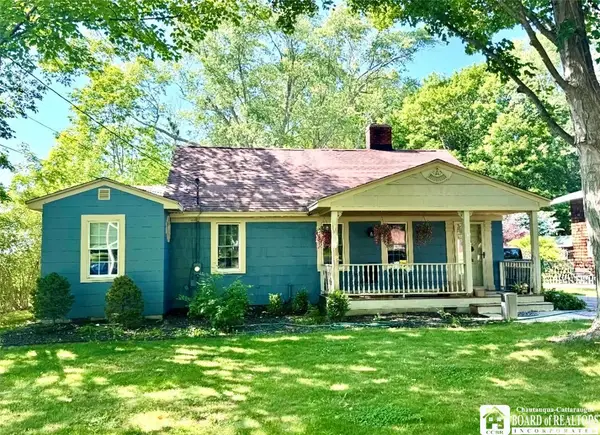 $259,900Active3 beds 3 baths1,695 sq. ft.
$259,900Active3 beds 3 baths1,695 sq. ft.328 E Main Street, Fredonia, NY 14063
MLS# R1657355Listed by: HOWARD HANNA HOLT - FREDONIA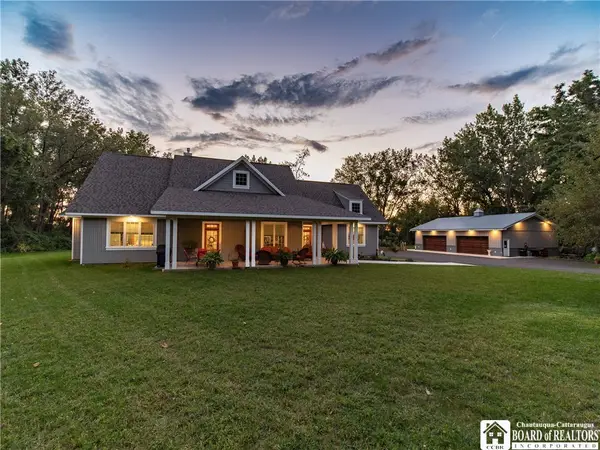 Listed by ERA$773,000Active3 beds 4 baths2,900 sq. ft.
Listed by ERA$773,000Active3 beds 4 baths2,900 sq. ft.9709 Farel Road, Fredonia, NY 14063
MLS# R1656191Listed by: ERA TEAM VP REAL ESTATE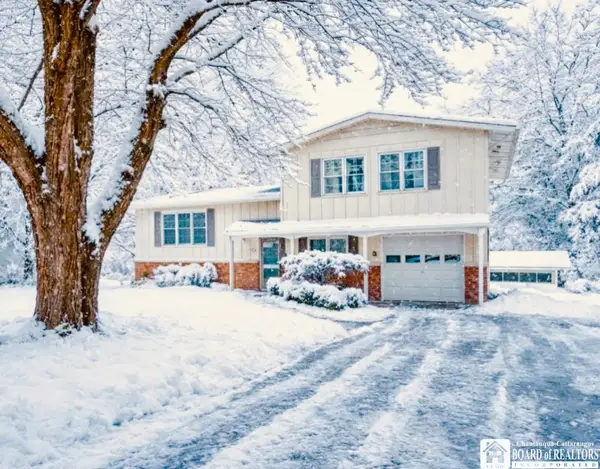 $259,900Active3 beds 2 baths1,880 sq. ft.
$259,900Active3 beds 2 baths1,880 sq. ft.14 Westerly Drive, Fredonia, NY 14063
MLS# R1655535Listed by: HOWARD HANNA HOLT - FREDONIA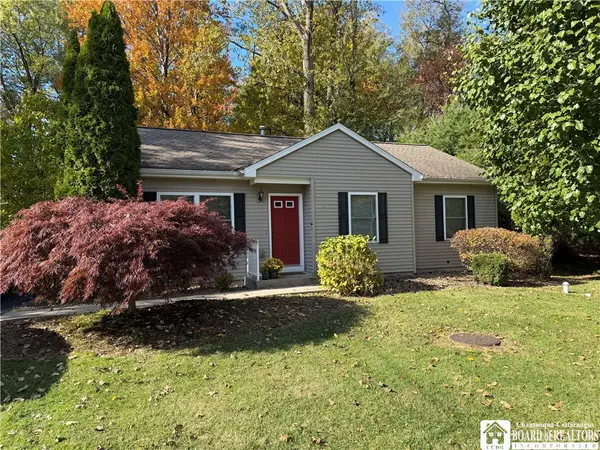 $159,900Pending3 beds 1 baths960 sq. ft.
$159,900Pending3 beds 1 baths960 sq. ft.18 Middlesex Drive, Fredonia, NY 14063
MLS# R1655564Listed by: HOWARD HANNA HOLT - FREDONIA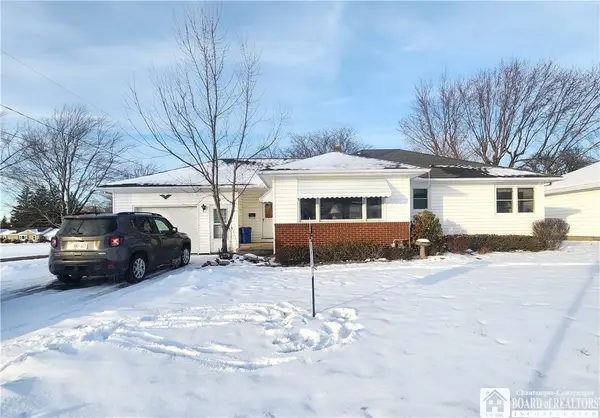 $169,000Pending2 beds 2 baths1,190 sq. ft.
$169,000Pending2 beds 2 baths1,190 sq. ft.2 Leon Place, Fredonia, NY 14063
MLS# R1654132Listed by: MIDTOWN REALTY

