9 Carol Avenue, Fredonia, NY 14063
Local realty services provided by:ERA Team VP Real Estate
9 Carol Avenue,Fredonia, NY 14063
$265,000
- 5 Beds
- 2 Baths
- 1,800 sq. ft.
- Single family
- Active
Listed by:
MLS#:R1642923
Source:NY_GENRIS
Price summary
- Price:$265,000
- Price per sq. ft.:$147.22
About this home
Sprawling Ranch home with double lot!
Welcome to 9 Carol Drive, Fredonia. This spacious ranch home offers 5 bedrooms and 2 full baths with a great view into your double lot! Inside you will also find a large living room, a formal dining room, brand new high-end flooring throughout the entry, kitchen dining room, and hallways, along with a updated bathroom, new carpet in the living room, and fresh paint. Each of the bedrooms are spacious with a generous closet boasting wood built-in drawers. A large living room off the dining room offers plenty of space to entertain or to watch you favorite game. The dining room and kitchen are semi-open-concept and offer a great view of the double lot. You will also find a well-maintained dry, full basement with tall ceilings, a laundry area, and plenty of space for storage or to add in additional usable space.
Outside you will find an attached 2 car garage that is large enough to park your vehicles, store your mower or outdoor gear, or use as a workshop. Out back you will find a deck perfect for grilling or chilling, a large double-lot of .66 acres, and lots of different wildlife.
Located on a dead-end street close to all of your amenities, this home is sure to mark many boxes for you.
*Interior photos will be added soon*
Contact an agent
Home facts
- Year built:1955
- Listing ID #:R1642923
- Added:103 day(s) ago
- Updated:February 12, 2026 at 03:41 PM
Rooms and interior
- Bedrooms:5
- Total bathrooms:2
- Full bathrooms:2
- Living area:1,800 sq. ft.
Heating and cooling
- Heating:Baseboard, Gas
Structure and exterior
- Roof:Asphalt, Shingle
- Year built:1955
- Building area:1,800 sq. ft.
- Lot area:0.66 Acres
Schools
- High school:Fredonia High
- Middle school:Fredonia Middle
- Elementary school:Fredonia Elementary
Utilities
- Water:Connected, Public, Water Connected
- Sewer:Connected, Sewer Connected
Finances and disclosures
- Price:$265,000
- Price per sq. ft.:$147.22
- Tax amount:$7,328
New listings near 9 Carol Avenue
- New
 $850,000Active20 beds -- baths10,152 sq. ft.
$850,000Active20 beds -- baths10,152 sq. ft.346-350 Central Avenue, Fredonia, NY 14063
MLS# R1634164Listed by: HOWARD HANNA HOLT - FREDONIA - New
 Listed by ERA$449,900Active3 beds 2 baths1,904 sq. ft.
Listed by ERA$449,900Active3 beds 2 baths1,904 sq. ft.174 Chautauqua Street, Fredonia, NY 14063
MLS# B1660159Listed by: HUNT REAL ESTATE CORPORATION  $425,000Pending3 beds 2 baths2,100 sq. ft.
$425,000Pending3 beds 2 baths2,100 sq. ft.7 Nance, Fredonia, NY 14063
MLS# R1660504Listed by: NORTHERN CHAUTAUQUA REALTY, INC. Listed by ERA$130,000Active5 beds 2 baths1,864 sq. ft.
Listed by ERA$130,000Active5 beds 2 baths1,864 sq. ft.185 Eagle Street, Fredonia, NY 14063
MLS# B1660329Listed by: HUNT REAL ESTATE CORPORATION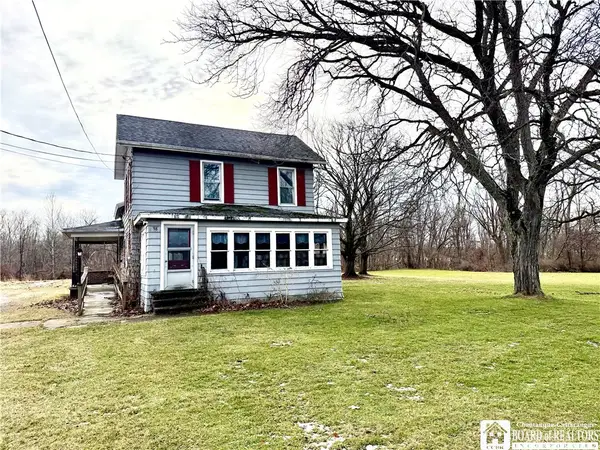 $149,900Active2 beds 1 baths1,200 sq. ft.
$149,900Active2 beds 1 baths1,200 sq. ft.56 Matteson Street, Fredonia, NY 14063
MLS# R1657957Listed by: HOWARD HANNA HOLT - FREDONIA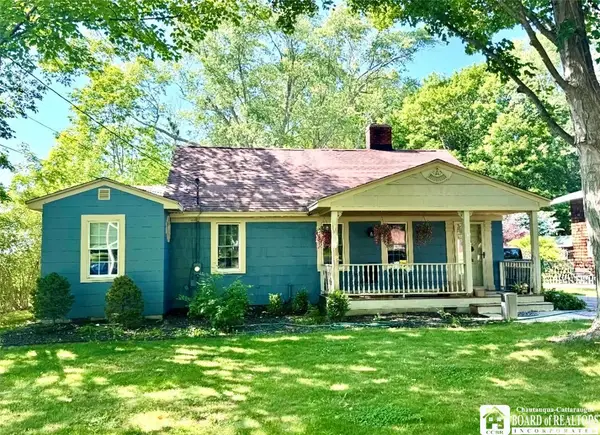 $259,900Active3 beds 3 baths1,695 sq. ft.
$259,900Active3 beds 3 baths1,695 sq. ft.328 E Main Street, Fredonia, NY 14063
MLS# R1657355Listed by: HOWARD HANNA HOLT - FREDONIA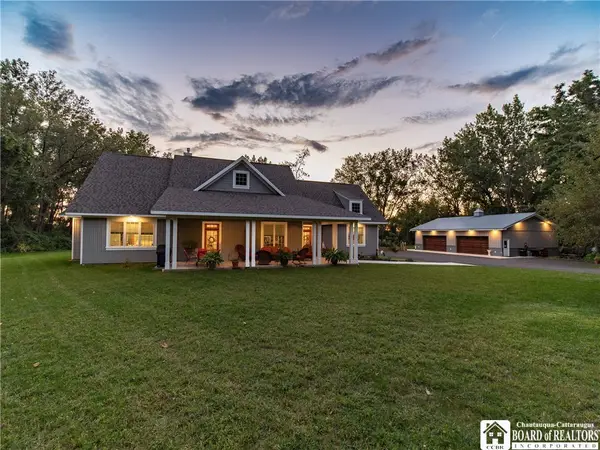 Listed by ERA$773,000Active3 beds 4 baths2,900 sq. ft.
Listed by ERA$773,000Active3 beds 4 baths2,900 sq. ft.9709 Farel Road, Fredonia, NY 14063
MLS# R1656191Listed by: ERA TEAM VP REAL ESTATE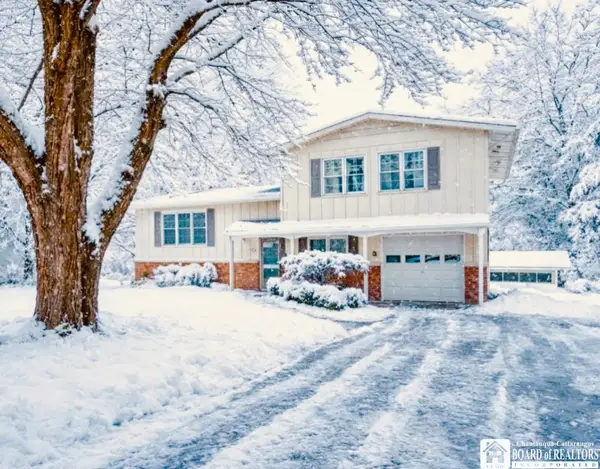 $259,900Active3 beds 2 baths1,880 sq. ft.
$259,900Active3 beds 2 baths1,880 sq. ft.14 Westerly Drive, Fredonia, NY 14063
MLS# R1655535Listed by: HOWARD HANNA HOLT - FREDONIA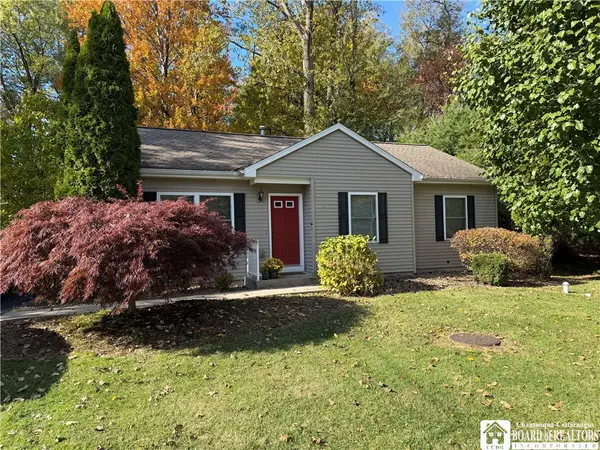 $159,900Pending3 beds 1 baths960 sq. ft.
$159,900Pending3 beds 1 baths960 sq. ft.18 Middlesex Drive, Fredonia, NY 14063
MLS# R1655564Listed by: HOWARD HANNA HOLT - FREDONIA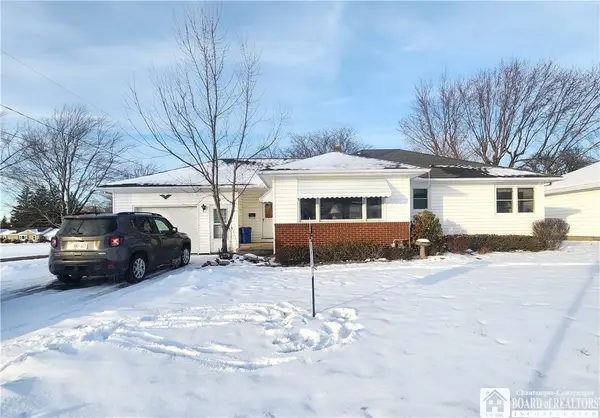 $169,000Pending2 beds 2 baths1,190 sq. ft.
$169,000Pending2 beds 2 baths1,190 sq. ft.2 Leon Place, Fredonia, NY 14063
MLS# R1654132Listed by: MIDTOWN REALTY

