121 Yellow Barn Road, Freeville, NY 13068
Local realty services provided by:HUNT Real Estate ERA
121 Yellow Barn Road,Freeville, NY 13068
$345,000
- 3 Beds
- 3 Baths
- - sq. ft.
- Single family
- Sold
Listed by: hilda moleski
Office: warren real estate of ithaca inc. (downtown)
MLS#:R1628023
Source:NY_GENRIS
Sorry, we are unable to map this address
Price summary
- Price:$345,000
About this home
Not visible from the road, on 2.75 peaceful, private acres, this impeccably maintained 3 bedroom 2.5 bath home is an oasis. The layout from living to dining to kitchen is open and the sliding glass doors from the dining area lead to the decks overlooking the private, newly fenced backyard and woods. Thoughtful updates have elevated the home to a new level—it shines from top to bottom. New hardwood floors have been installed in two bedrooms; the entire home has been freshly painted; significant new insulation installed, all new drywall plus insulation in the garage, new light fixtures and outlets throughout, new flooring and toilet in the half bath - must see list of improvements! The primary has a full ensuite bathroom; downstairs is an open room that expands the living space and has its own entrance leading to the backyard. As you relax on the two-tiered deck system calm and peace settle into your bones. This is a great place to relax, rejuvenate, enjoy. Spacious 2-car garage, Yellow Barn State Forest is just up the road, 10 minutes to Ithaca, 10 minutes to Dryden, with low Town of Dryden taxes.
Contact an agent
Home facts
- Year built:1985
- Listing ID #:R1628023
- Added:145 day(s) ago
- Updated:December 31, 2025 at 07:17 AM
Rooms and interior
- Bedrooms:3
- Total bathrooms:3
- Full bathrooms:2
- Half bathrooms:1
Heating and cooling
- Heating:Baseboard, Electric
Structure and exterior
- Roof:Asphalt
- Year built:1985
Schools
- Elementary school:Dryden Elementary
Utilities
- Water:Well
- Sewer:Septic Tank
Finances and disclosures
- Price:$345,000
- Tax amount:$9,892
New listings near 121 Yellow Barn Road
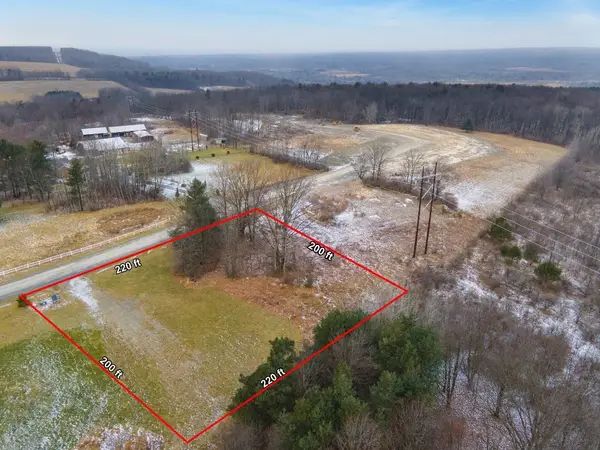 $54,000Active1 Acres
$54,000Active1 AcresLot 4 Twister Way, Freeville, NY 13068
MLS# R1654395Listed by: WARREN REAL ESTATE OF ITHACA INC. $875,000Active2 beds 3 baths2,920 sq. ft.
$875,000Active2 beds 3 baths2,920 sq. ft.450 Wood Road, Freeville, NY 13068
MLS# R1653681Listed by: WARREN REAL ESTATE OF ITHACA INC.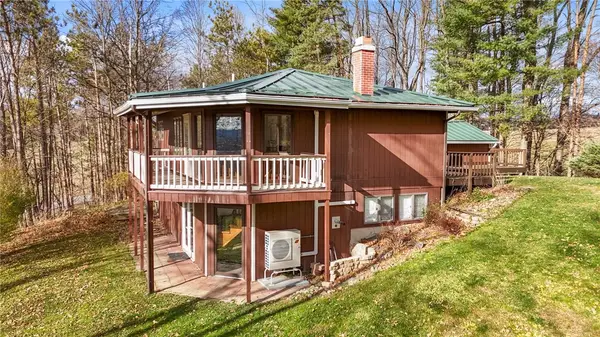 $339,000Pending3 beds 2 baths1,960 sq. ft.
$339,000Pending3 beds 2 baths1,960 sq. ft.142 W Malloryville Road, Freeville, NY 13068
MLS# R1652338Listed by: HOWARD HANNA S TIER INC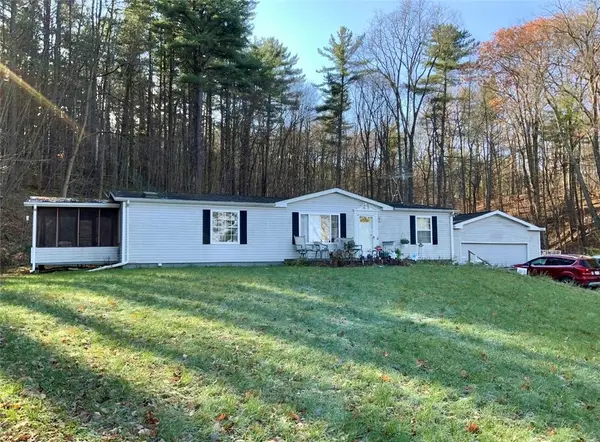 $129,000Active2 beds 2 baths960 sq. ft.
$129,000Active2 beds 2 baths960 sq. ft.8 Knollwood Drive, Freeville, NY 13068
MLS# R1651892Listed by: HOWARD HANNA S TIER INC $165,000Active15.15 Acres
$165,000Active15.15 AcresCaswell Road, Freeville, NY 13068
MLS# R1651067Listed by: WHITETAIL PROPERTIES REAL ESTATE LLC $54,000Active1 Acres
$54,000Active1 AcresLot 6 Twister Way, Freeville, NY 13068
MLS# R1649217Listed by: WARREN REAL ESTATE OF ITHACA INC.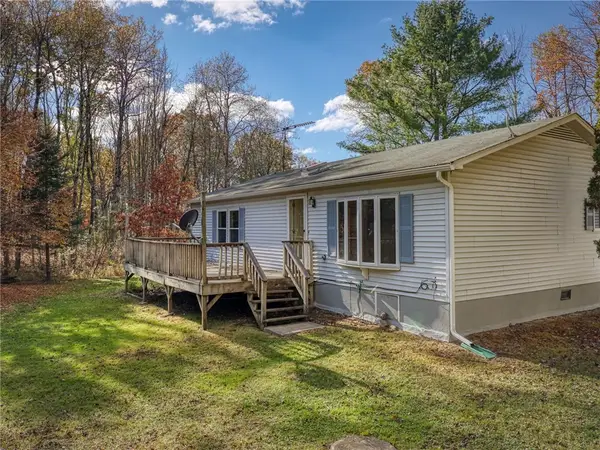 $295,000Active2 beds 2 baths1,215 sq. ft.
$295,000Active2 beds 2 baths1,215 sq. ft.725 W Dryden Road, Freeville, NY 13068
MLS# R1647979Listed by: WARREN REAL ESTATE OF ITHACA INC.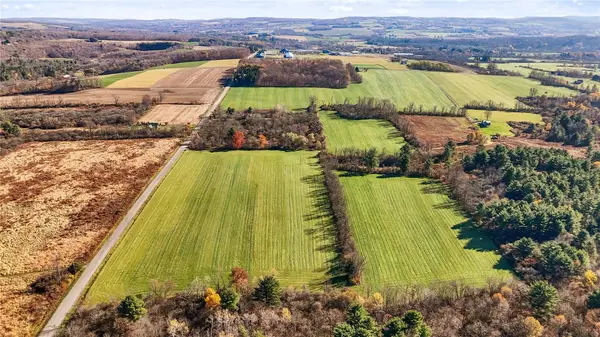 $950,000Active236.82 Acres
$950,000Active236.82 Acres172 Ed Hill Road, Freeville, NY 13068
MLS# R1636730Listed by: BERKSHIRE HATHAWAY HOMESERVICES HERITAGE REALTY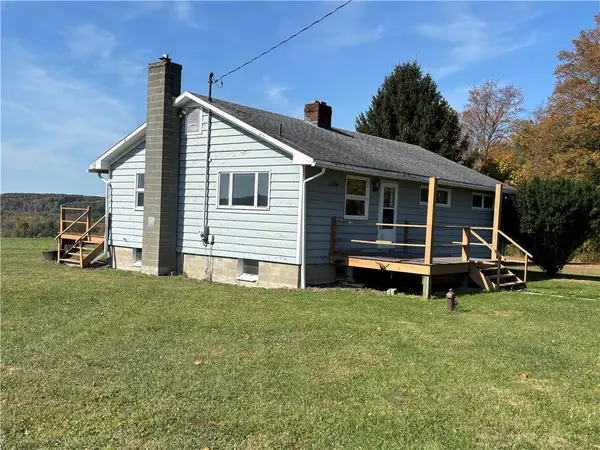 $950,000Active3 beds 2 baths1,176 sq. ft.
$950,000Active3 beds 2 baths1,176 sq. ft.172 Ed Hill Road, Freeville, NY 13068
MLS# R1640325Listed by: BERKSHIRE HATHAWAY HOMESERVICES HERITAGE REALTY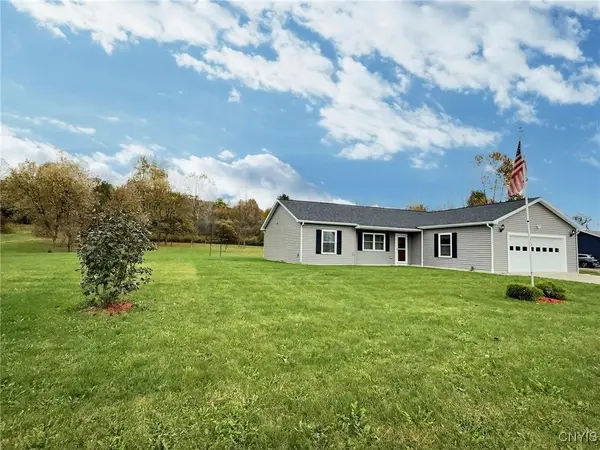 $349,900Pending3 beds 2 baths1,424 sq. ft.
$349,900Pending3 beds 2 baths1,424 sq. ft.93 Lick St, Freeville, NY 13068
MLS# S1644628Listed by: BERKSHIRE HATHAWAY HOMESERVICES HERITAGE REALTY
