34 Benson Road, Freeville, NY 13068
Local realty services provided by:ERA Team VP Real Estate
Listed by: jill burlington
Office: warren real estate of ithaca inc.
MLS#:R1653788
Source:NY_GENRIS
Price summary
- Price:$499,000
- Price per sq. ft.:$229.11
About this home
Tucked away on a secluded lot, this beautifully landscaped ranch home offers privacy, space, and charm—making it a top choice for buyers. The main level features a welcoming spacious living room with a cozy gas fireplace, a formal dining room, a family room and an updated kitchen. A stunning sunroom opens to a spacious deck with serene views of the backyard—perfect for relaxing or entertaining. The primary suite includes a full en suite bath, while two additional bedrooms and a second full bath provide ample space for family or guests. A convenient laundry room with a utility sink completes the main floor, which boasts a tasteful mix of carpeting, hardwood, and luxury vinyl flooring throughout. The fully finished lower level offers 1054 sq ft of finished space, including a versatile family/rec room with built-ins and under-stair storage, a full bath, two additional rooms ideal for bedrooms or home offices, a dedicated craft room, a large storage area, and a utility room—with the added bonus of exterior walkout access. Additional features include an attached 2-car garage with attic crawl space and a detached 30 x 36 pole barn, perfect for extra storage, workshop space, or hobby use. This is your opportunity to own a peaceful retreat with all the comforts of home.
Contact an agent
Home facts
- Year built:1969
- Listing ID #:R1653788
- Added:194 day(s) ago
- Updated:December 31, 2025 at 03:45 PM
Rooms and interior
- Bedrooms:3
- Total bathrooms:3
- Full bathrooms:3
- Living area:2,178 sq. ft.
Heating and cooling
- Cooling:Heat Pump
- Heating:Baseboard, Heat Pump, Oil, Propane
Structure and exterior
- Roof:Asphalt, Shingle
- Year built:1969
- Building area:2,178 sq. ft.
- Lot area:1.58 Acres
Schools
- Elementary school:Raymond C Buckley Elementary
Utilities
- Water:Well
- Sewer:Septic Tank
Finances and disclosures
- Price:$499,000
- Price per sq. ft.:$229.11
- Tax amount:$8,946
New listings near 34 Benson Road
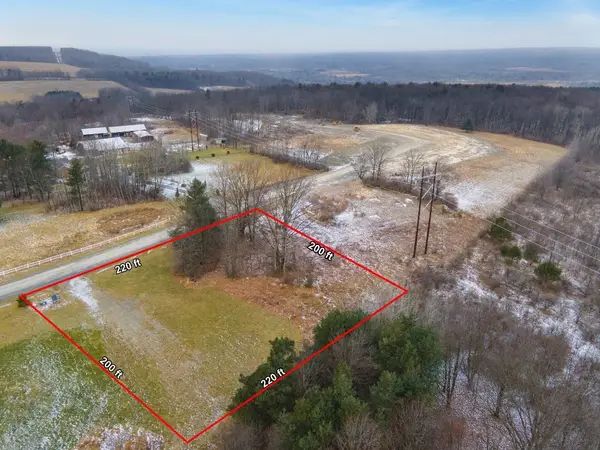 $54,000Active1 Acres
$54,000Active1 AcresLot 4 Twister Way, Freeville, NY 13068
MLS# R1654395Listed by: WARREN REAL ESTATE OF ITHACA INC. $875,000Active2 beds 3 baths2,920 sq. ft.
$875,000Active2 beds 3 baths2,920 sq. ft.450 Wood Road, Freeville, NY 13068
MLS# R1653681Listed by: WARREN REAL ESTATE OF ITHACA INC.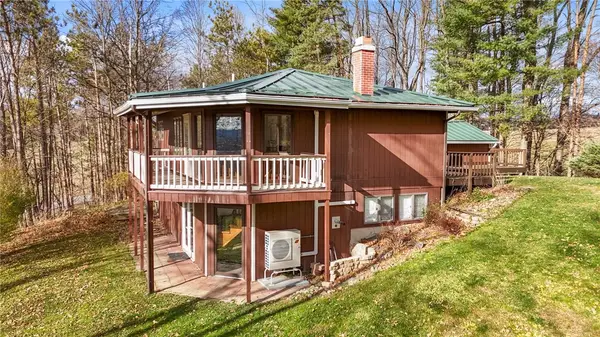 $339,000Pending3 beds 2 baths1,960 sq. ft.
$339,000Pending3 beds 2 baths1,960 sq. ft.142 W Malloryville Road, Freeville, NY 13068
MLS# R1652338Listed by: HOWARD HANNA S TIER INC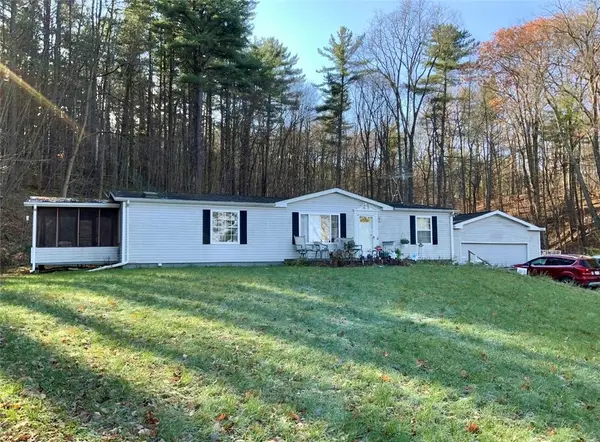 $129,000Active2 beds 2 baths960 sq. ft.
$129,000Active2 beds 2 baths960 sq. ft.8 Knollwood Drive, Freeville, NY 13068
MLS# R1651892Listed by: HOWARD HANNA S TIER INC $165,000Active15.15 Acres
$165,000Active15.15 AcresCaswell Road, Freeville, NY 13068
MLS# R1651067Listed by: WHITETAIL PROPERTIES REAL ESTATE LLC $54,000Active1 Acres
$54,000Active1 AcresLot 6 Twister Way, Freeville, NY 13068
MLS# R1649217Listed by: WARREN REAL ESTATE OF ITHACA INC.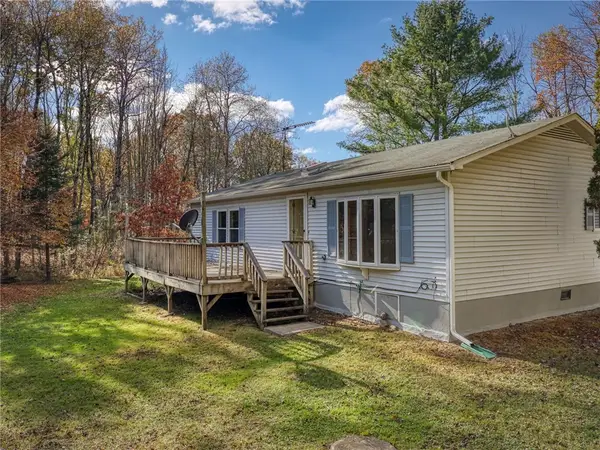 $295,000Active2 beds 2 baths1,215 sq. ft.
$295,000Active2 beds 2 baths1,215 sq. ft.725 W Dryden Road, Freeville, NY 13068
MLS# R1647979Listed by: WARREN REAL ESTATE OF ITHACA INC.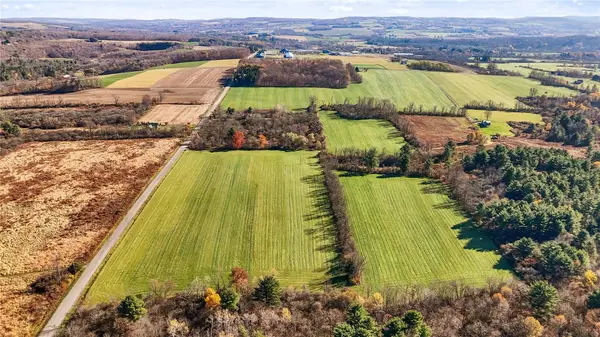 $950,000Active236.82 Acres
$950,000Active236.82 Acres172 Ed Hill Road, Freeville, NY 13068
MLS# R1636730Listed by: BERKSHIRE HATHAWAY HOMESERVICES HERITAGE REALTY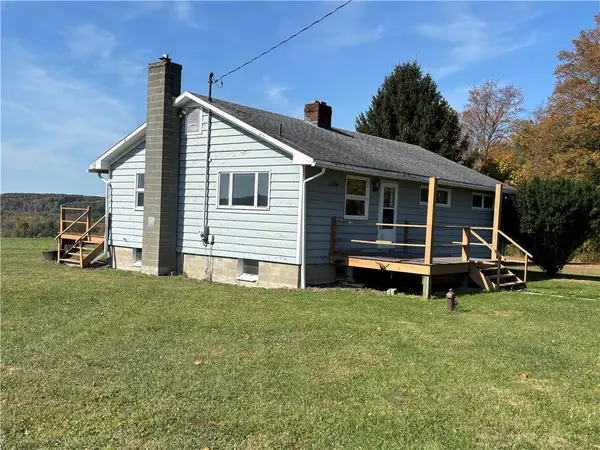 $950,000Active3 beds 2 baths1,176 sq. ft.
$950,000Active3 beds 2 baths1,176 sq. ft.172 Ed Hill Road, Freeville, NY 13068
MLS# R1640325Listed by: BERKSHIRE HATHAWAY HOMESERVICES HERITAGE REALTY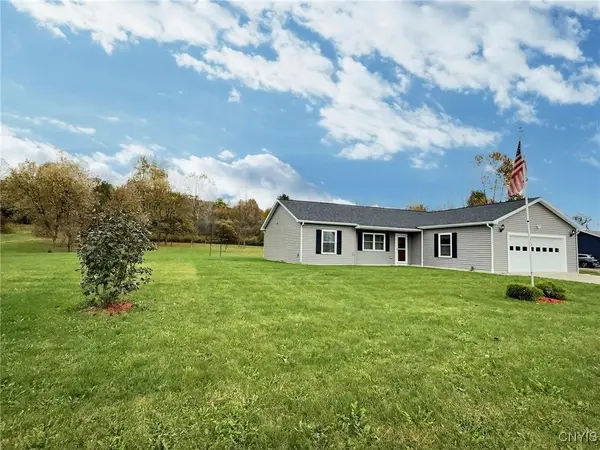 $349,900Pending3 beds 2 baths1,424 sq. ft.
$349,900Pending3 beds 2 baths1,424 sq. ft.93 Lick St, Freeville, NY 13068
MLS# S1644628Listed by: BERKSHIRE HATHAWAY HOMESERVICES HERITAGE REALTY
