39 Farm Pond Circle, Freeville, NY 13068
Local realty services provided by:HUNT Real Estate ERA
39 Farm Pond Circle,Freeville, NY 13068
$339,000
- 3 Beds
- 2 Baths
- - sq. ft.
- Single family
- Sold
Listed by:melissa b shames
Office:howard hanna s tier inc
MLS#:R1608050
Source:NY_GENRIS
Sorry, we are unable to map this address
Price summary
- Price:$339,000
About this home
This thoughtfully designed 2015 custom home with locally sourced hemlock siding sits in the highly desirable and peaceful Farm Pond neighborhood. Crafted with care and quality, and has been impeccably maintained. It features an airy open-concept main level including a stylish kitchen with quartz countertops and a farmhouse sink, and cozy hot water radiant heated floor. Upstairs, you’ll find warm maple flooring and 3 spacious bedrooms.
Enjoy the efficiency and charm of a Harmon pellet stove, a heat recovery ventilation system that ensures a steady flow of fresh air year round, and solar panels that, together with superior insulation, keep energy bills astonishingly low, averaging just $90/month.
Step onto the peaceful back deck and spacious yard with a young maple and fruit trees. The home was built by Jack Jensen, known for exceptional craftsmanship. The quiet, resident-used public road offers access to a scenic 1.2-mile nature loop encircling the neighborhood’s backyards, along with a beautifully maintained shared pond.
Conveniently located: just 6 miles to Cornell University, 8 miles to downtown Ithaca, and 11 miles to Ithaca College
Contact an agent
Home facts
- Year built:2015
- Listing ID #:R1608050
- Added:159 day(s) ago
- Updated:November 03, 2025 at 08:44 PM
Rooms and interior
- Bedrooms:3
- Total bathrooms:2
- Full bathrooms:1
- Half bathrooms:1
Heating and cooling
- Heating:Electric, Hot Water, Radiant Floor, Solar, Stove
Structure and exterior
- Roof:Asphalt
- Year built:2015
Schools
- Elementary school:Raymond C Buckley Elementary
Utilities
- Water:Well
- Sewer:Septic Tank
Finances and disclosures
- Price:$339,000
- Tax amount:$8,315
New listings near 39 Farm Pond Circle
- New
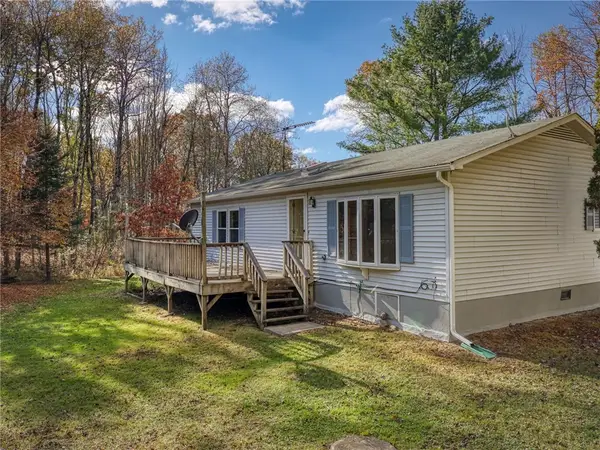 $325,000Active2 beds 2 baths1,215 sq. ft.
$325,000Active2 beds 2 baths1,215 sq. ft.725 W Dryden Road, Freeville, NY 13068
MLS# R1647979Listed by: WARREN REAL ESTATE OF ITHACA INC. - New
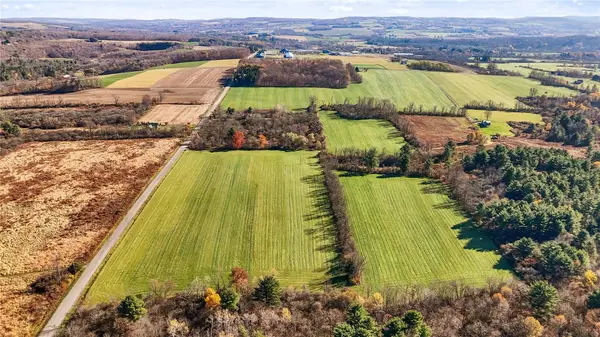 $950,000Active236.82 Acres
$950,000Active236.82 Acres172 Ed Hill Road, Freeville, NY 13068
MLS# R1636730Listed by: BERKSHIRE HATHAWAY HOMESERVICES HERITAGE REALTY - New
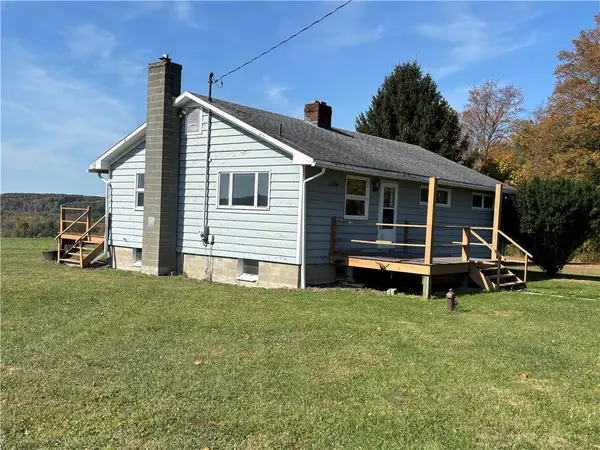 $950,000Active3 beds 2 baths1,176 sq. ft.
$950,000Active3 beds 2 baths1,176 sq. ft.172 Ed Hill Road, Freeville, NY 13068
MLS# R1640325Listed by: BERKSHIRE HATHAWAY HOMESERVICES HERITAGE REALTY 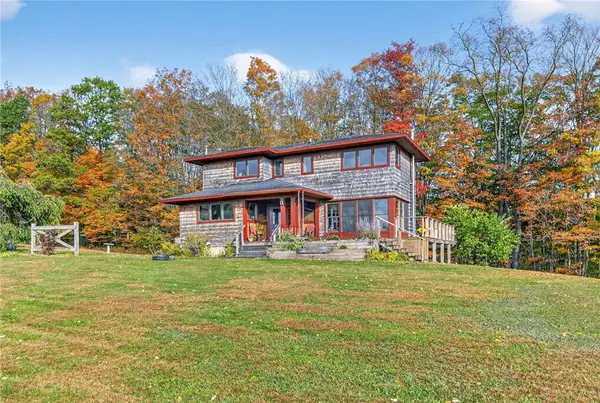 $595,000Pending3 beds 2 baths2,064 sq. ft.
$595,000Pending3 beds 2 baths2,064 sq. ft.30 Hollister Road, Freeville, NY 13068
MLS# R1645954Listed by: HOWARD HANNA S TIER INC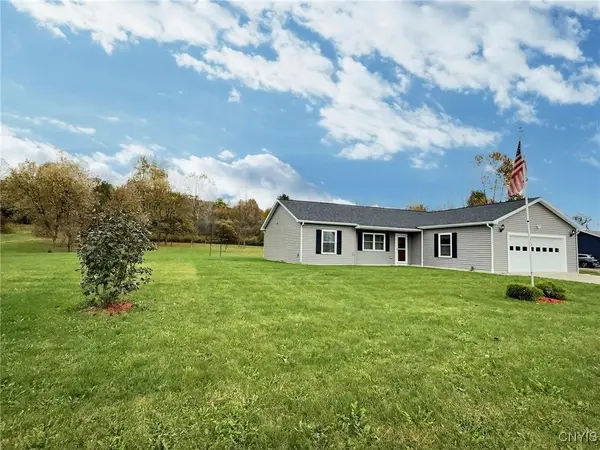 $349,900Active3 beds 2 baths1,424 sq. ft.
$349,900Active3 beds 2 baths1,424 sq. ft.93 Lick St, Freeville, NY 13068
MLS# S1644628Listed by: BERKSHIRE HATHAWAY HOMESERVICES HERITAGE REALTY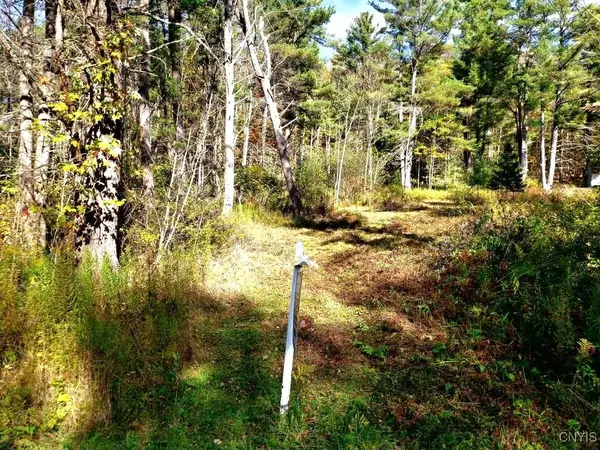 $33,900Active1.44 Acres
$33,900Active1.44 Acres0 Midline Road, Freeville, NY 13068
MLS# S1644118Listed by: HOWARD HANNA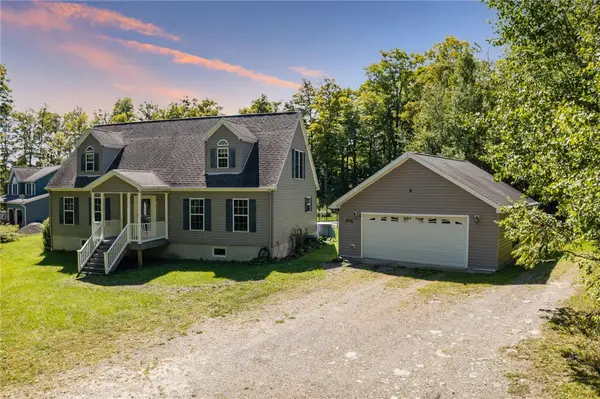 $345,000Pending4 beds 3 baths2,156 sq. ft.
$345,000Pending4 beds 3 baths2,156 sq. ft.300 Yellow Barn Road, Freeville, NY 13068
MLS# R1643820Listed by: HOWARD HANNA S TIER INC $295,000Pending3 beds 2 baths1,792 sq. ft.
$295,000Pending3 beds 2 baths1,792 sq. ft.828 Midline Road, Freeville, NY 13068
MLS# R1640975Listed by: KELLER WILLIAMS UPSTATE NY PROPERTIES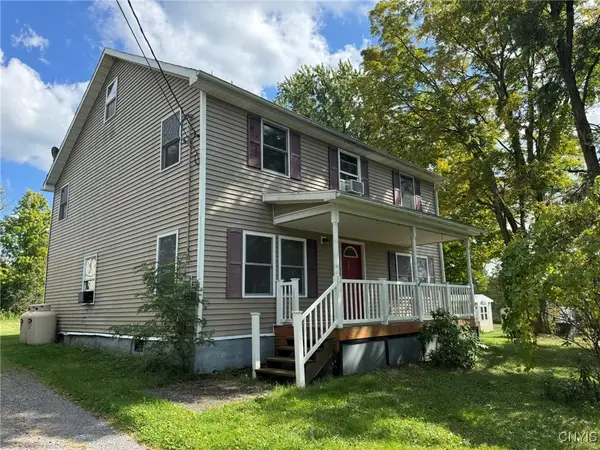 $295,000Active7 beds 5 baths1,870 sq. ft.
$295,000Active7 beds 5 baths1,870 sq. ft.427 Sheldon Road, Freeville, NY 13068
MLS# S1638514Listed by: TOMPKINS CORTLAND REAL ESTATE $295,000Active4 beds 3 baths1,870 sq. ft.
$295,000Active4 beds 3 baths1,870 sq. ft.427 Sheldon Road, Freeville, NY 13068
MLS# S1638508Listed by: TOMPKINS CORTLAND REAL ESTATE
