509 Midline Road, Freeville, NY 13068
Local realty services provided by:ERA Team VP Real Estate
509 Midline Road,Freeville, NY 13068
$349,900
- 4 Beds
- 3 Baths
- 1,862 sq. ft.
- Single family
- Pending
Listed by: ellen morris-knower
Office: howard hanna s tier inc
MLS#:R1643994
Source:NY_GENRIS
Price summary
- Price:$349,900
- Price per sq. ft.:$187.92
About this home
This move-in ready farmhouse in the hills above Ellis Hollow just feels like home - updated & modern systems with solid old house comfort. The open kitchen has bright windows bringing in the gift of light and happy gardens. Open living and dining room invite intimate soirees; family room is ready for bookgroup or movie night, and the office is both connected and private. Three large bedrooms upstairs, and a full bath on each floor. Wide plank floors are just part of the charm, the natural wood has been preserved while the systems are all updated: first floor laundry, new well- and septic-pumps, some double pane windows with an HE furnace and central a/c along with an efficient wood stove make for a cozy home year round. 1.4 acres loaded with fruit trees, berry bushes and new lilacs, lavender and hydrangeas. Detached two car garage built in 1986 has new tall doors, and high ceilings. The 660 sqft apartment over the garage has separate utilities and has been used as studio, guest room and rental; certificate of occupancy on file. Dryden schools, and Yellow Barn and Hammond Hill State Forests just around the corner, minutes to Rte 79 or Rt 13 for all points east, west, north or south.
Contact an agent
Home facts
- Year built:1845
- Listing ID #:R1643994
- Added:118 day(s) ago
- Updated:December 19, 2025 at 08:31 AM
Rooms and interior
- Bedrooms:4
- Total bathrooms:3
- Full bathrooms:3
- Living area:1,862 sq. ft.
Heating and cooling
- Cooling:Central Air
- Heating:Baseboard, Electric, Forced Air, Propane, Wood
Structure and exterior
- Roof:Asphalt, Metal, Shingle
- Year built:1845
- Building area:1,862 sq. ft.
- Lot area:1.4 Acres
Schools
- High school:Dryden High
- Middle school:Dryden Middle
- Elementary school:Dryden Elementary
Utilities
- Water:Well
- Sewer:Septic Tank
Finances and disclosures
- Price:$349,900
- Price per sq. ft.:$187.92
- Tax amount:$9,248
New listings near 509 Midline Road
- New
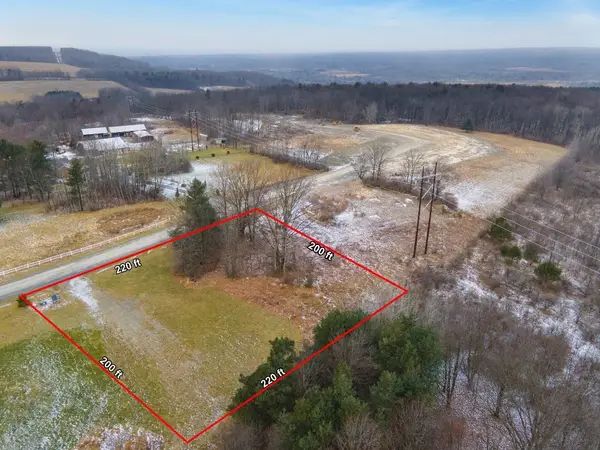 $54,000Active1 Acres
$54,000Active1 AcresLot 4 Twister Way, Freeville, NY 13068
MLS# R1654395Listed by: WARREN REAL ESTATE OF ITHACA INC.  $875,000Active2 beds 3 baths2,920 sq. ft.
$875,000Active2 beds 3 baths2,920 sq. ft.450 Wood Road, Freeville, NY 13068
MLS# R1653681Listed by: WARREN REAL ESTATE OF ITHACA INC.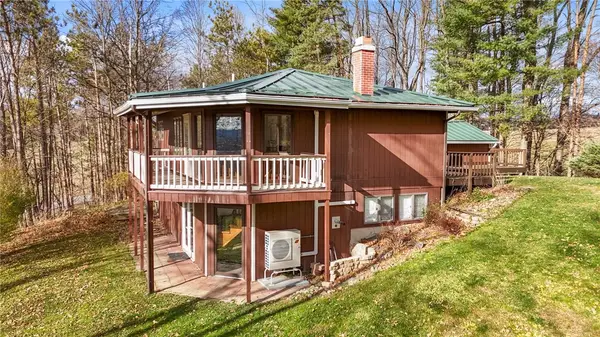 $339,000Active3 beds 2 baths1,960 sq. ft.
$339,000Active3 beds 2 baths1,960 sq. ft.142 W Malloryville Road, Freeville, NY 13068
MLS# R1652338Listed by: HOWARD HANNA S TIER INC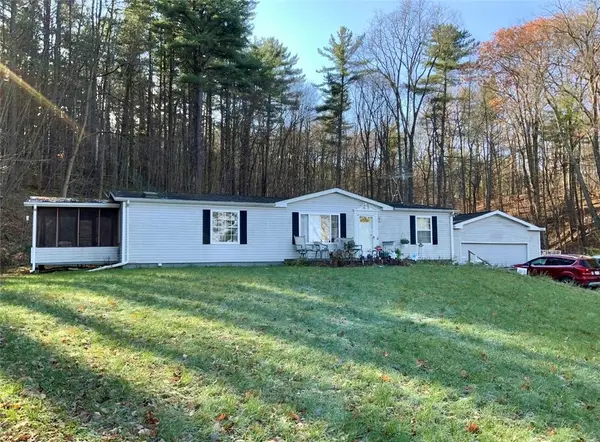 $129,000Active2 beds 2 baths960 sq. ft.
$129,000Active2 beds 2 baths960 sq. ft.8 Knollwood Drive, Freeville, NY 13068
MLS# R1651892Listed by: HOWARD HANNA S TIER INC $165,000Active15.15 Acres
$165,000Active15.15 AcresCaswell Road, Freeville, NY 13068
MLS# R1651067Listed by: WHITETAIL PROPERTIES REAL ESTATE LLC $54,000Active1 Acres
$54,000Active1 AcresLot 6 Twister Way, Freeville, NY 13068
MLS# R1649217Listed by: WARREN REAL ESTATE OF ITHACA INC.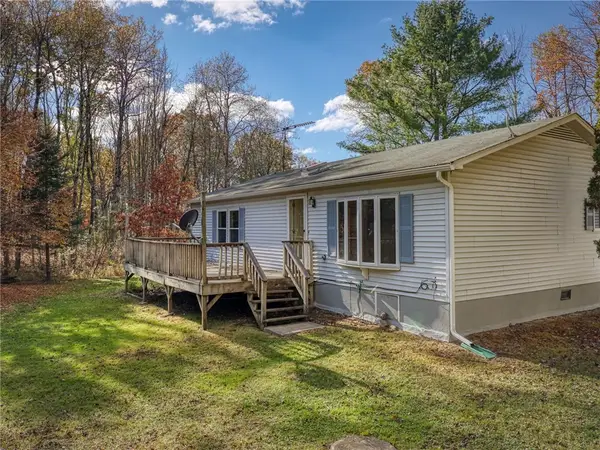 $295,000Active2 beds 2 baths1,215 sq. ft.
$295,000Active2 beds 2 baths1,215 sq. ft.725 W Dryden Road, Freeville, NY 13068
MLS# R1647979Listed by: WARREN REAL ESTATE OF ITHACA INC.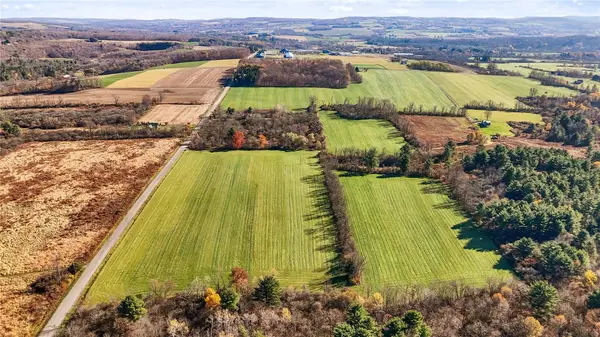 $950,000Active236.82 Acres
$950,000Active236.82 Acres172 Ed Hill Road, Freeville, NY 13068
MLS# R1636730Listed by: BERKSHIRE HATHAWAY HOMESERVICES HERITAGE REALTY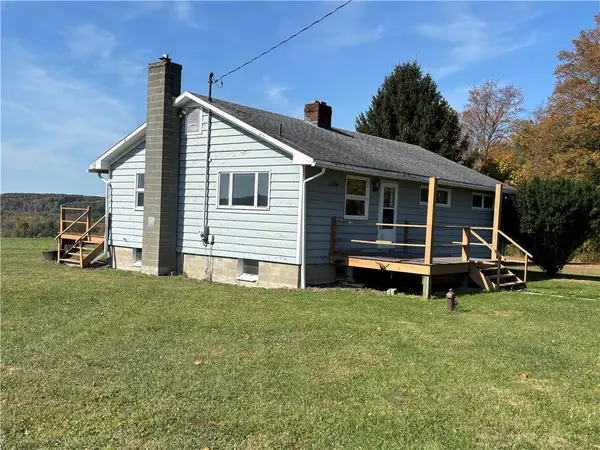 $950,000Active3 beds 2 baths1,176 sq. ft.
$950,000Active3 beds 2 baths1,176 sq. ft.172 Ed Hill Road, Freeville, NY 13068
MLS# R1640325Listed by: BERKSHIRE HATHAWAY HOMESERVICES HERITAGE REALTY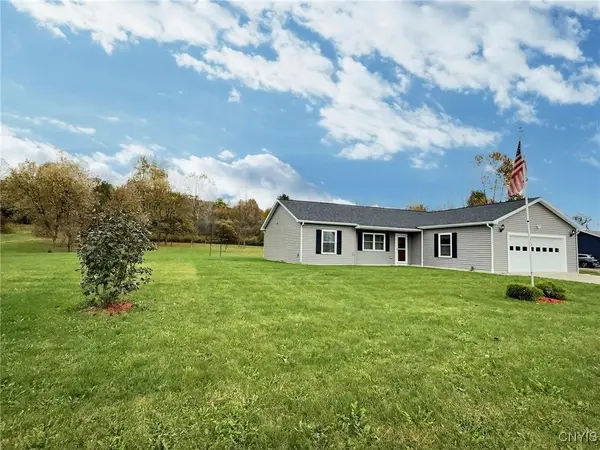 $349,900Pending3 beds 2 baths1,424 sq. ft.
$349,900Pending3 beds 2 baths1,424 sq. ft.93 Lick St, Freeville, NY 13068
MLS# S1644628Listed by: BERKSHIRE HATHAWAY HOMESERVICES HERITAGE REALTY
