115 Rivermist Drive, Fulton, NY 13069
Local realty services provided by:HUNT Real Estate ERA
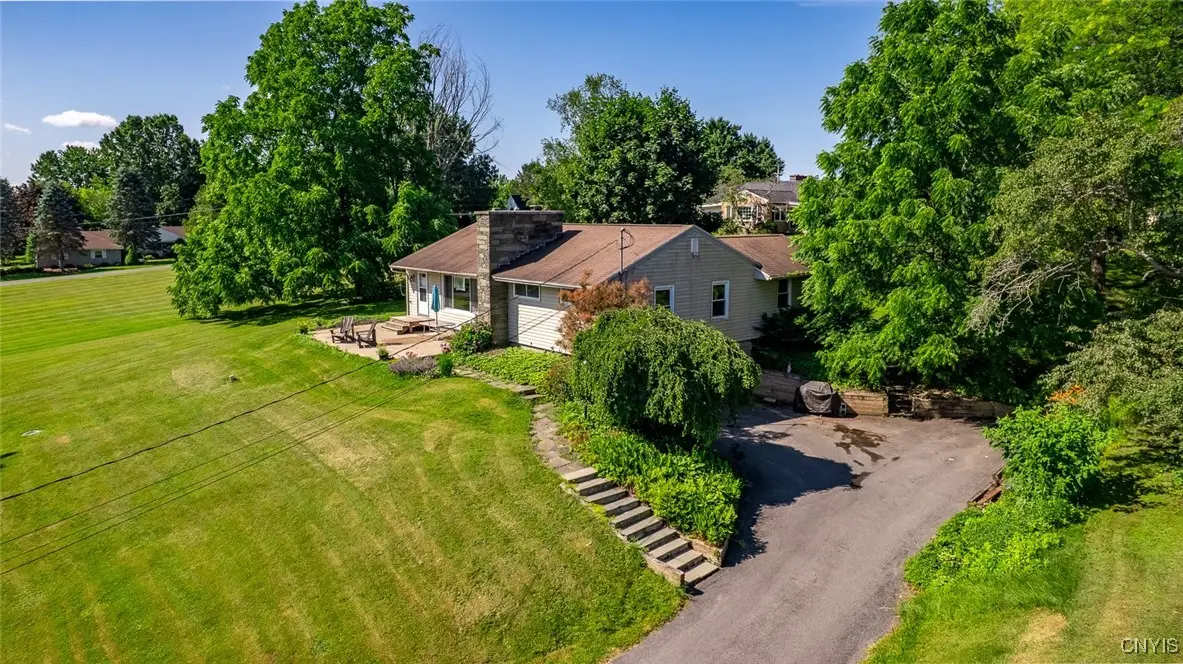
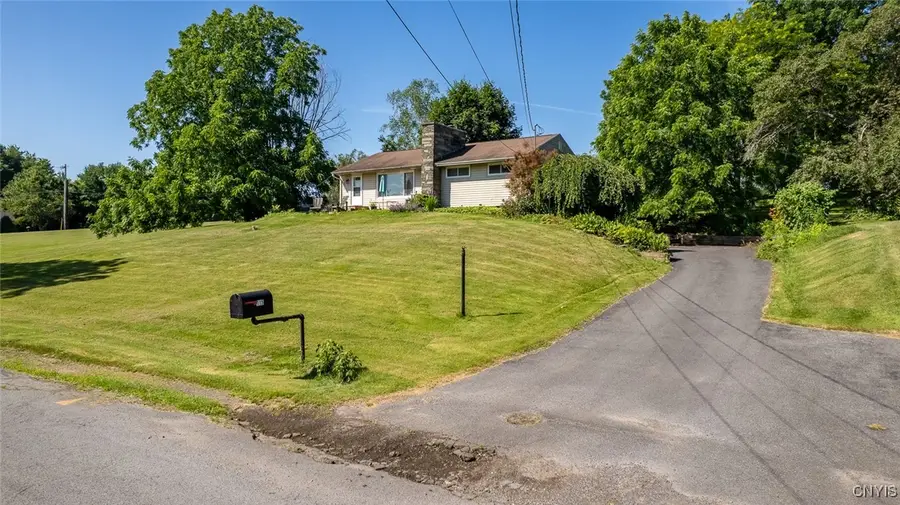
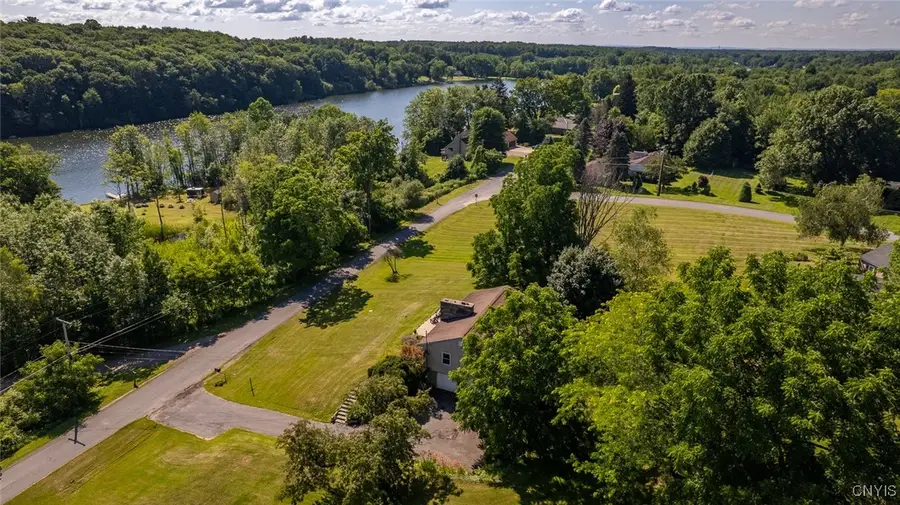
Listed by:jeanine volpe
Office:keller williams syracuse
MLS#:S1620090
Source:NY_GENRIS
Price summary
- Price:$210,000
- Price per sq. ft.:$136.01
About this home
BEST AND FINAL 7/10 at 9pm. Sellers will review Friday morning. Welcome to this charming ranch home set on a generous .67-acre lot, offering comfort, space, and timeless character. Thoughtful touches like built-in shelving and drawers add both charm and functionality throughout. The inviting living room features a bay window that fills the space with natural light, along with a cozy wood-burning fireplace—perfect for relaxing evenings.
With 3 bedrooms and 1.1 bathrooms, this home is ideal for comfortable, everyday living and easy entertaining. The eat-in kitchen and separate dining area offer flexible spaces for meals and gatherings. A partially finished basement adds even more versatility, ideal for a family room, home office, or gym, with additional storage space to keep everything organized.
Step outside to the patio, a great spot for enjoying warm weather or hosting guests, all within the privacy of the spacious yard. A two-car garage offers added convenience and extra storage.
Located in a quiet, desirable neighborhood, this well-maintained home provides a peaceful setting with plenty of usable outdoor space. Don’t miss your chance to make it your own!
Contact an agent
Home facts
- Year built:1952
- Listing Id #:S1620090
- Added:41 day(s) ago
- Updated:August 16, 2025 at 07:27 AM
Rooms and interior
- Bedrooms:3
- Total bathrooms:2
- Full bathrooms:1
- Half bathrooms:1
- Living area:1,544 sq. ft.
Heating and cooling
- Cooling:Central Air
- Heating:Forced Air, Gas
Structure and exterior
- Roof:Asphalt
- Year built:1952
- Building area:1,544 sq. ft.
Utilities
- Water:Connected, Public, Water Connected
- Sewer:Septic Tank
Finances and disclosures
- Price:$210,000
- Price per sq. ft.:$136.01
- Tax amount:$5,862
New listings near 115 Rivermist Drive
- New
 $229,900Active3 beds 2 baths1,392 sq. ft.
$229,900Active3 beds 2 baths1,392 sq. ft.61 Wybron Road, Fulton, NY 13069
MLS# S1630216Listed by: CENTURY 21 LEAH'S SIGNATURE - New
 $399,900Active2 beds 2 baths1,356 sq. ft.
$399,900Active2 beds 2 baths1,356 sq. ft.236 County Route 35, Fulton, NY 13069
MLS# S1630315Listed by: HOWARD HANNA REAL ESTATE - New
 $179,000Active4 beds 2 baths1,812 sq. ft.
$179,000Active4 beds 2 baths1,812 sq. ft.362 S 4th Street, Fulton, NY 13069
MLS# S1629852Listed by: CENTURY 21 LEAH'S SIGNATURE - New
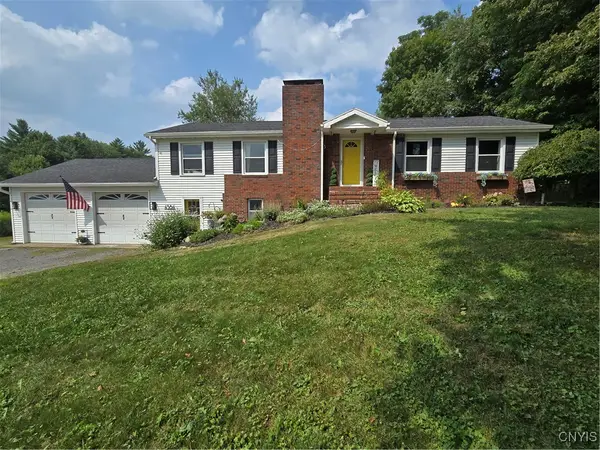 $329,900Active3 beds 2 baths1,478 sq. ft.
$329,900Active3 beds 2 baths1,478 sq. ft.4384 State Route 49, Fulton, NY 13069
MLS# S1629966Listed by: COLDWELL BANKER PRIME PROP,INC - New
 $134,900Active3 beds 2 baths1,818 sq. ft.
$134,900Active3 beds 2 baths1,818 sq. ft.411 S 4th Street, Fulton, NY 13069
MLS# S1628120Listed by: HOWARD HANNA REAL ESTATE - New
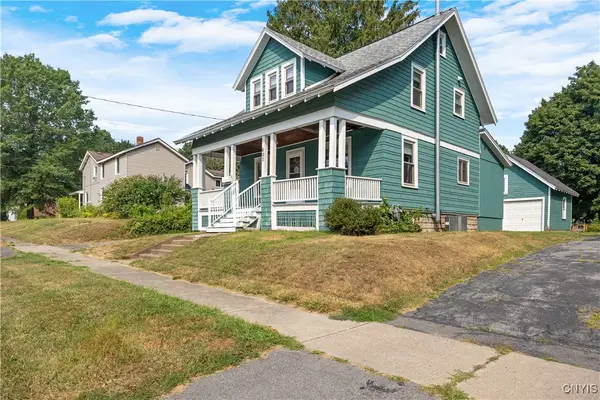 $169,900Active3 beds 1 baths1,396 sq. ft.
$169,900Active3 beds 1 baths1,396 sq. ft.607 Highland Street, Fulton, NY 13069
MLS# S1628410Listed by: JF REAL ESTATE RESIDENTIAL LLC - New
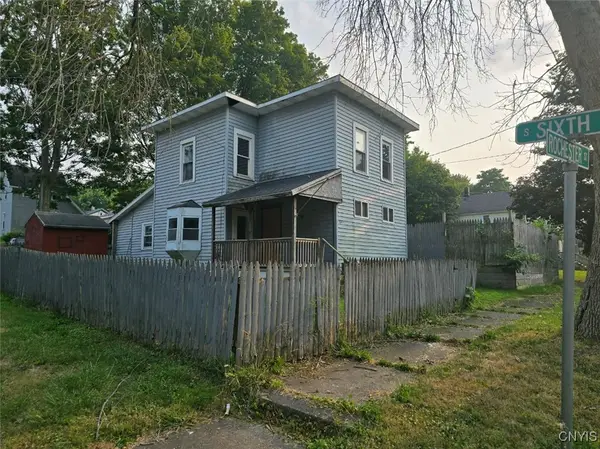 $99,900Active4 beds 2 baths1,460 sq. ft.
$99,900Active4 beds 2 baths1,460 sq. ft.524 Rochester Street, Fulton, NY 13069
MLS# S1629303Listed by: INQUIRE REALTY - New
 $449,900Active6 beds 3 baths1,906 sq. ft.
$449,900Active6 beds 3 baths1,906 sq. ft.5 Rose Lane, Fulton, NY 13069
MLS# S1629161Listed by: CENTURY 21 LEAH'S SIGNATURE - New
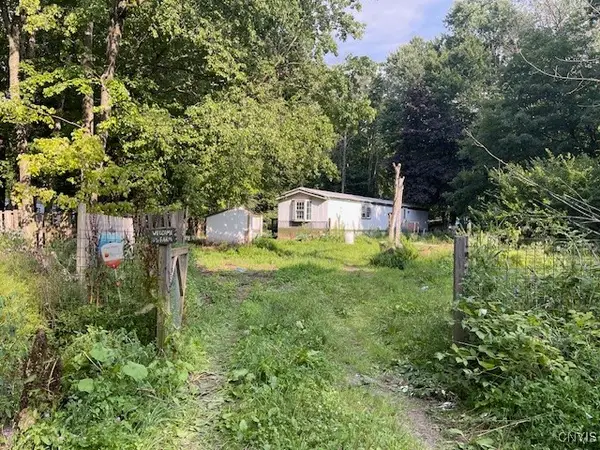 $59,900Active3 beds 1 baths980 sq. ft.
$59,900Active3 beds 1 baths980 sq. ft.798 Silk Road, Fulton, NY 13069
MLS# S1628845Listed by: CENTURY 21 LEAH'S SIGNATURE - New
 $209,000Active3 beds 3 baths1,544 sq. ft.
$209,000Active3 beds 3 baths1,544 sq. ft.9 Ellen Street, Fulton, NY 13069
MLS# S1627644Listed by: HOWARD HANNA REAL ESTATE
