187 Millard Bassett Road, Fulton, NY 13069
Local realty services provided by:ERA Team VP Real Estate
Listed by:theresa r peplinski
Office:coldwell banker prime prop,inc
MLS#:S1604040
Source:NY_GENRIS
Price summary
- Price:$189,900
- Price per sq. ft.:$233.87
About this home
***Property also listed as seasonal property S161114***Charming waterfront cottage offering spectacular views year round. Enter through the enclosed porch/mudroom which offers additional storage, privacy and protection from the weather. The fabulous open floor plan allows for plenty of sunlight and views from almost every room in the house. Floor to ceiling sliders in both the master bedroom and living room bring the outdoors right into your home! Upgrades and major improvements include: 1. Enclosed porch/mudroom with built-in bench for coats, boots, flip flops, etc. 2. A double wide parking area was established with wood edging and gravel on top. (plenty of parking is available for visitors) 3. A new rubber roof was installed in 2023 with a 40-50 year expectancy. 4. A shed was added to the property to hold all the lawn chairs and water paraphernalia, as well as the lawn mower, etc. 5. A 3 unit ductless heating system was installed in 2019. 6. The master bedroom was expanded and a floor to ceiling slider was added to enhance the view. 7. A new window was also added to bedroom #2. 8. A wood stove was installed in the living room to add both warmth and ambience. 9. For your convenience, a stackable washer/dryer was added in 2020. 10. Newer appliances were added to the kitchen including stove, refrigerator & microwave(2020). Across the back of the house is a deck which can be accessed from both the living room and master bedroom. In the backyard, you'll find stairs down to the dock for your convenience. There's even a firepit for that added touch of outdoors, camping and summer. Let us not forget the most important firepit attraction: toasting s'mores!! A waterfront retreat for under $200,000!!! What are you waiting for? It won't last!!
Contact an agent
Home facts
- Year built:1940
- Listing ID #:S1604040
- Added:135 day(s) ago
- Updated:September 16, 2025 at 06:14 PM
Rooms and interior
- Bedrooms:2
- Total bathrooms:1
- Full bathrooms:1
- Living area:812 sq. ft.
Heating and cooling
- Cooling:Zoned
- Heating:Propane, Stove, Wall Furnace
Structure and exterior
- Roof:Membrane, Rubber
- Year built:1940
- Building area:812 sq. ft.
Utilities
- Water:Connected, Public, Water Connected
- Sewer:Septic Tank
Finances and disclosures
- Price:$189,900
- Price per sq. ft.:$233.87
- Tax amount:$3,938
New listings near 187 Millard Bassett Road
- New
 $125,000Active1 beds 1 baths720 sq. ft.
$125,000Active1 beds 1 baths720 sq. ft.1628 County Route 6, Fulton, NY 13069
MLS# S1640259Listed by: CENTURY 21 GALLOWAY REALTY - New
 $189,900Active2 beds 2 baths1,678 sq. ft.
$189,900Active2 beds 2 baths1,678 sq. ft.14 Maple Crest Lane, Fulton, NY 13069
MLS# S1640311Listed by: CENTURY 21 GALLOWAY REALTY - New
 $90,000Active5 beds 2 baths1,547 sq. ft.
$90,000Active5 beds 2 baths1,547 sq. ft.640 Maple Avenue, Fulton, NY 13069
MLS# S1639631Listed by: INTEGRATED REAL ESTATE SER LLC - New
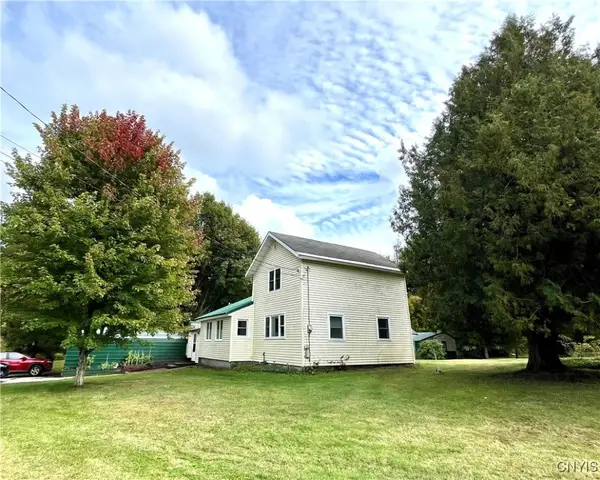 $145,000Active3 beds 1 baths1,152 sq. ft.
$145,000Active3 beds 1 baths1,152 sq. ft.423 Co Rte 85, Fulton, NY 13069
MLS# S1640056Listed by: FREEDOM REAL ESTATE - New
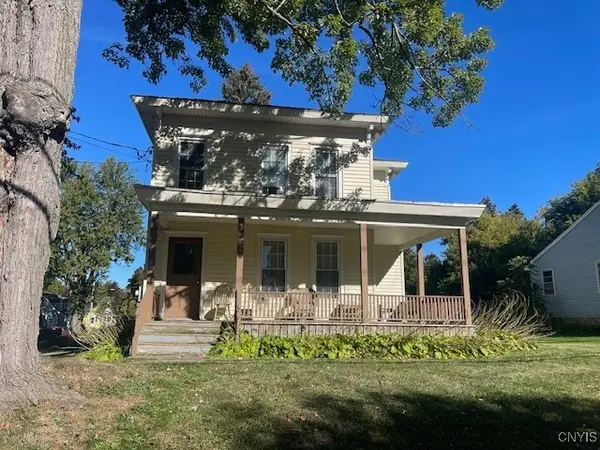 $124,900Active4 beds 2 baths2,128 sq. ft.
$124,900Active4 beds 2 baths2,128 sq. ft.216 Phillips Street, Fulton, NY 13069
MLS# S1639802Listed by: CENTURY 21 LEAH'S SIGNATURE - New
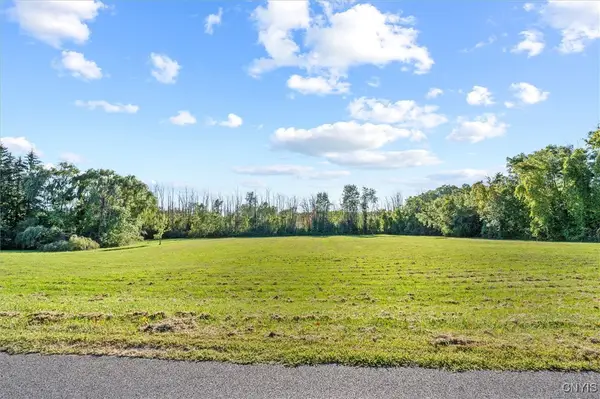 $39,900Active3.12 Acres
$39,900Active3.12 Acres0 W Fourth Street S, Fulton, NY 13069
MLS# S1639184Listed by: HOWARD HANNA REAL ESTATE - New
 $154,900Active4 beds 1 baths1,365 sq. ft.
$154,900Active4 beds 1 baths1,365 sq. ft.687 W Fourth Street S, Fulton, NY 13069
MLS# S1639185Listed by: HOWARD HANNA REAL ESTATE - New
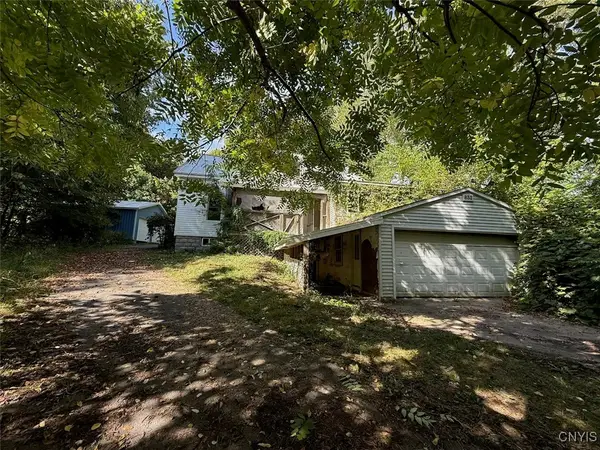 $86,000Active4 beds 3 baths2,252 sq. ft.
$86,000Active4 beds 3 baths2,252 sq. ft.833 County Route 14, Fulton, NY 13069
MLS# S1638735Listed by: ADOLFI REAL ESTATE, INC. - Open Sun, 10am to 12pmNew
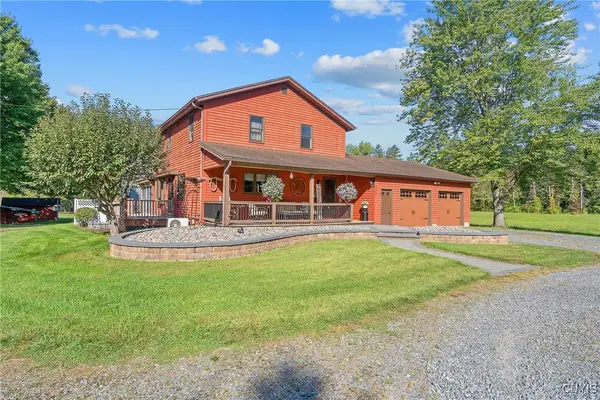 $598,000Active3 beds 2 baths1,916 sq. ft.
$598,000Active3 beds 2 baths1,916 sq. ft.123 County Route 8, Fulton, NY 13069
MLS# S1637195Listed by: ADOLFI REAL ESTATE, INC. - New
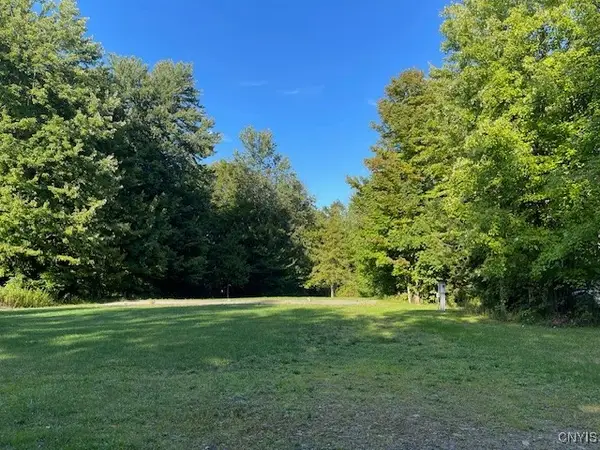 $39,900Active1.75 Acres
$39,900Active1.75 Acres168 German-dale Drive, Fulton, NY 13069
MLS# S1637943Listed by: CENTURY 21 LEAH'S SIGNATURE
