42 N Pollard Drive, Fulton, NY 13069
Local realty services provided by:HUNT Real Estate ERA
Listed by:
- Karen Hammond(315) 263 - 9111HUNT Real Estate ERA
MLS#:S1625181
Source:NY_GENRIS
Price summary
- Price:$259,900
- Price per sq. ft.:$151.19
About this home
Seller's are calling for Highest and Best by Sunday, July 27th at 9am. Welcome to this beautifully updated Colonial home offering 1,719 square feet of thoughtfully designed living space. This move-in-ready home features three spacious bedrooms and two and a half bathrooms, blending timeless charm with modern updates throughout. The primary bedroom provides double closets and a private full bathroom. Two additional bedrooms are generously sized and include ample closet space. A convenient first-floor laundry room adds to the home’s functionality. The completely remodeled kitchen showcases Craftsmaid cabinetry, a pantry, and generous counter space, making it perfect for everyday cooking and entertaining. Just off the kitchen is a formal dining room that opens into the spacious living room, providing a seamless flow for gatherings. The cozy family room features a wood-burning fireplace and sliding glass doors that lead to the backyard oasis. The backyard is designed for relaxation and enjoyment, with a stamped concrete patio, fenced yard, and a 12-by-14-foot shed for additional storage. The inviting front porch provides another great spot to unwind on summer evenings. Additional highlights include a double concrete driveway with a side pad for boat or camper parking and a partially finished basement that offers flexible space for an office, workout room, or playroom, along with a bonus cedar closet. Numerous updates, including windows, siding, roof, and furnace, provide peace of mind for years to come.
Contact an agent
Home facts
- Year built:1978
- Listing ID #:S1625181
- Added:63 day(s) ago
- Updated:September 07, 2025 at 07:30 AM
Rooms and interior
- Bedrooms:3
- Total bathrooms:3
- Full bathrooms:2
- Half bathrooms:1
- Living area:1,719 sq. ft.
Heating and cooling
- Cooling:Central Air, Window Units
- Heating:Baseboard, Forced Air, Gas, Wood
Structure and exterior
- Roof:Shingle
- Year built:1978
- Building area:1,719 sq. ft.
- Lot area:0.43 Acres
Utilities
- Water:Connected, Public, Water Connected
- Sewer:Connected, Sewer Connected
Finances and disclosures
- Price:$259,900
- Price per sq. ft.:$151.19
- Tax amount:$8,658
New listings near 42 N Pollard Drive
- New
 $125,000Active1 beds 1 baths720 sq. ft.
$125,000Active1 beds 1 baths720 sq. ft.1628 County Route 6, Fulton, NY 13069
MLS# S1640259Listed by: CENTURY 21 GALLOWAY REALTY - New
 $189,900Active2 beds 2 baths1,678 sq. ft.
$189,900Active2 beds 2 baths1,678 sq. ft.14 Maple Crest Lane, Fulton, NY 13069
MLS# S1640311Listed by: CENTURY 21 GALLOWAY REALTY - New
 $90,000Active5 beds 2 baths1,547 sq. ft.
$90,000Active5 beds 2 baths1,547 sq. ft.640 Maple Avenue, Fulton, NY 13069
MLS# S1639631Listed by: INTEGRATED REAL ESTATE SER LLC - New
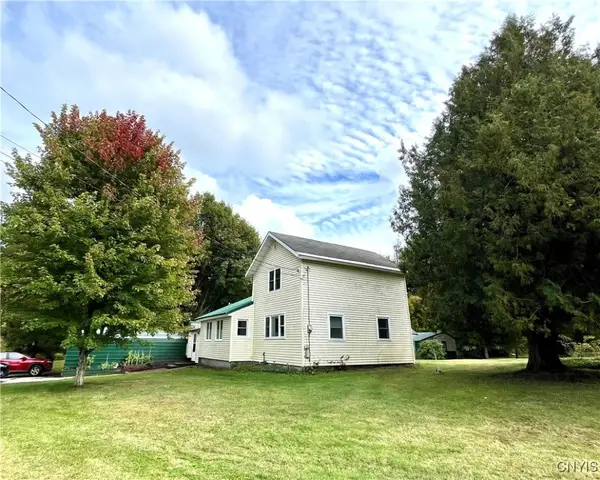 $145,000Active3 beds 1 baths1,152 sq. ft.
$145,000Active3 beds 1 baths1,152 sq. ft.423 Co Rte 85, Fulton, NY 13069
MLS# S1640056Listed by: FREEDOM REAL ESTATE - New
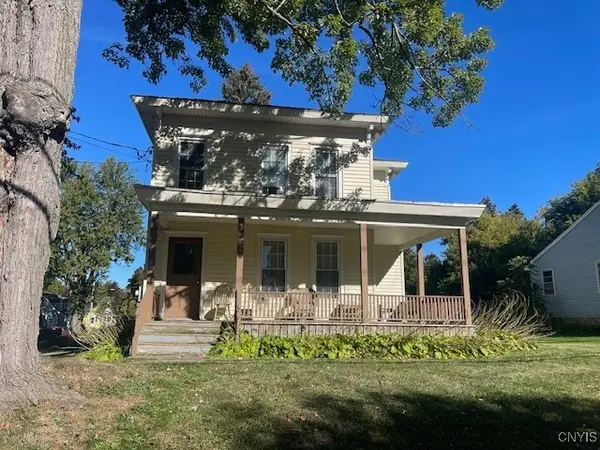 $124,900Active4 beds 2 baths2,128 sq. ft.
$124,900Active4 beds 2 baths2,128 sq. ft.216 Phillips Street, Fulton, NY 13069
MLS# S1639802Listed by: CENTURY 21 LEAH'S SIGNATURE - New
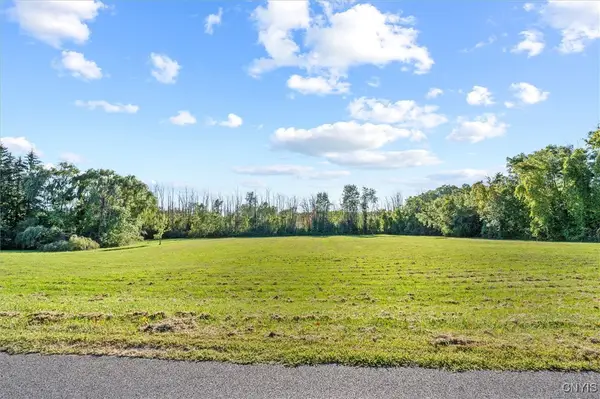 $39,900Active3.12 Acres
$39,900Active3.12 Acres0 W Fourth Street S, Fulton, NY 13069
MLS# S1639184Listed by: HOWARD HANNA REAL ESTATE - New
 $154,900Active4 beds 1 baths1,365 sq. ft.
$154,900Active4 beds 1 baths1,365 sq. ft.687 W Fourth Street S, Fulton, NY 13069
MLS# S1639185Listed by: HOWARD HANNA REAL ESTATE - New
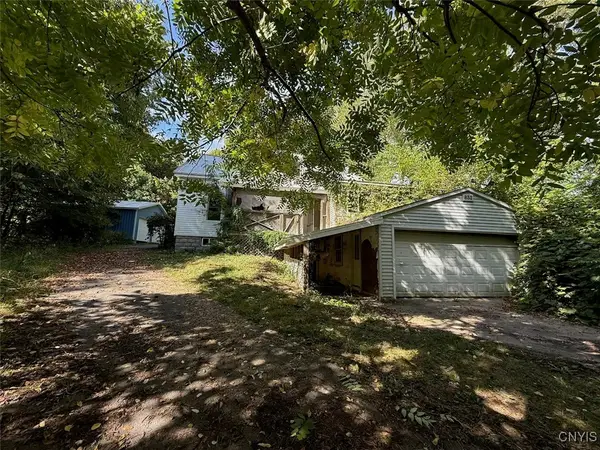 $86,000Active4 beds 3 baths2,252 sq. ft.
$86,000Active4 beds 3 baths2,252 sq. ft.833 County Route 14, Fulton, NY 13069
MLS# S1638735Listed by: ADOLFI REAL ESTATE, INC. - Open Sun, 10am to 12pmNew
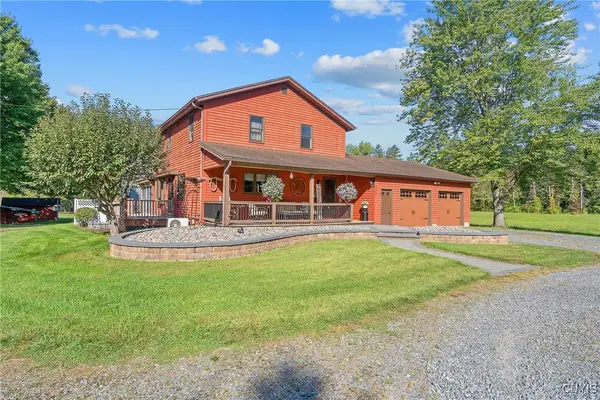 $598,000Active3 beds 2 baths1,916 sq. ft.
$598,000Active3 beds 2 baths1,916 sq. ft.123 County Route 8, Fulton, NY 13069
MLS# S1637195Listed by: ADOLFI REAL ESTATE, INC. - New
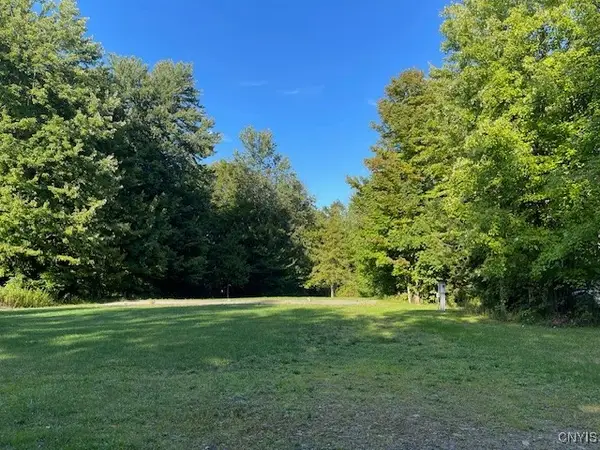 $39,900Active1.75 Acres
$39,900Active1.75 Acres168 German-dale Drive, Fulton, NY 13069
MLS# S1637943Listed by: CENTURY 21 LEAH'S SIGNATURE
