49 Millard Bassett Road, Fulton, NY 13069
Local realty services provided by:HUNT Real Estate ERA
Listed by:
- David Duskee(315) 529 - 2423HUNT Real Estate ERA
MLS#:S1621141
Source:NY_GENRIS
Sorry, we are unable to map this address
Price summary
- Price:$485,000
About this home
Welcome to this expansive custom-built home offering over 4,000 square feet of living space across three levels, nestled on just under 7 private acres in the Phoenix School District. From the moment you arrive, you’ll be greeted by a gorgeous covered front porch surrounded by impressive landscaping that sets the tone for the impressive features found throughout the home. Built in 2005, this property features six spacious bedrooms and four full bathrooms, perfect for those seeking room to grow, host, or simply enjoy a comfortable lifestyle. The open-concept main floor is ideal for entertaining, featuring a stunning kitchen with sleek black stainless steel appliances, a walk-in pantry, formal dining room, and a generous entryway with double closets! Beautiful engineered hardwood flooring runs throughout the main living space, anchored by a cozy gas fireplace, cathedral ceilings, and oversized windows that open to a large deck overlooking the backyard and above-ground pool. Upstairs, you’ll find an additional living space complete with a large bonus room, private bedroom, and full bath—perfect as a guest suite or teen retreat. The lower level boasts four more bedrooms, including a luxurious primary suite with a jetted tub, custom tile shower, and a walk-in closet. Mini-split systems offer efficient heating and cooling throughout the home, and a pellet stove on the lower level adds warmth on chilly winter nights. The outdoor space is just as impressive, with a private pond, fenced-in area for pets, an additional outbuilding for storage, and a beautifully enclosed sunroom with floor-to-ceiling windows that capture 350 degree views of the backyard. The oversized two-car attached garage completes the package. This is a rare opportunity to own a home that offers both space and serenity! **ALL PUBLIC SHOWINGS BEGIN Saturday, July 12 at 11 AM.** Don’t miss your chance to experience it in person!
Contact an agent
Home facts
- Year built:2005
- Listing ID #:S1621141
- Added:85 day(s) ago
- Updated:October 04, 2025 at 12:09 PM
Rooms and interior
- Bedrooms:6
- Total bathrooms:4
- Full bathrooms:4
Heating and cooling
- Cooling:Central Air
- Heating:Forced Air, Gas, Propane, Radiant Floor
Structure and exterior
- Roof:Asphalt, Shingle
- Year built:2005
Schools
- High school:John C Birdlebough High
- Middle school:Emerson J Dillon Middle
- Elementary school:Michael A Maroun Elementary
Utilities
- Water:Connected, Public, Water Connected
- Sewer:Septic Tank
Finances and disclosures
- Price:$485,000
- Tax amount:$8,503
New listings near 49 Millard Bassett Road
- New
 $182,000Active3 beds 2 baths1,404 sq. ft.
$182,000Active3 beds 2 baths1,404 sq. ft.159 Rathburn Road, Fulton, NY 13069
MLS# S1641604Listed by: COLDWELL BANKER PRIME PROP,INC - New
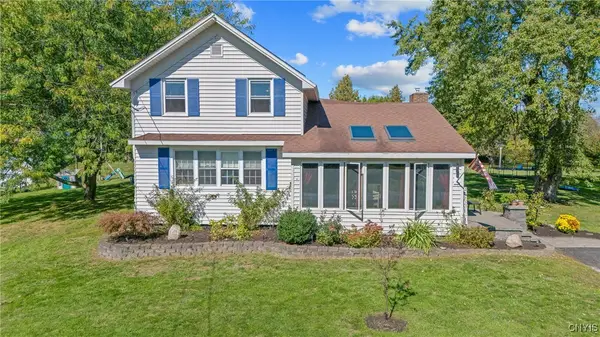 $189,900Active3 beds 2 baths1,498 sq. ft.
$189,900Active3 beds 2 baths1,498 sq. ft.214 Harris Hill Road, Fulton, NY 13069
MLS# S1641893Listed by: CENTURY 21 LEAH'S SIGNATURE 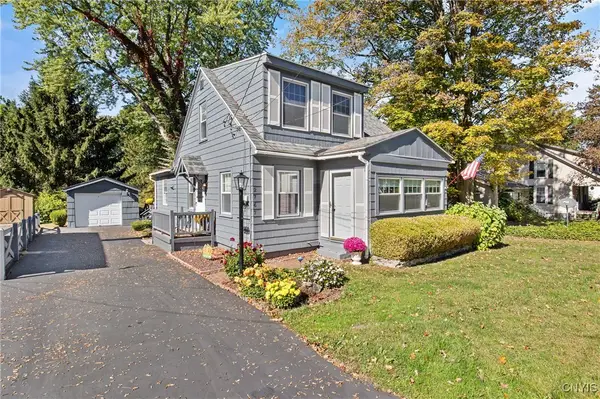 $217,000Pending3 beds 1 baths1,541 sq. ft.
$217,000Pending3 beds 1 baths1,541 sq. ft.2767 County Route 57, Fulton, NY 13069
MLS# S1642116Listed by: KELLER WILLIAMS SYRACUSE- New
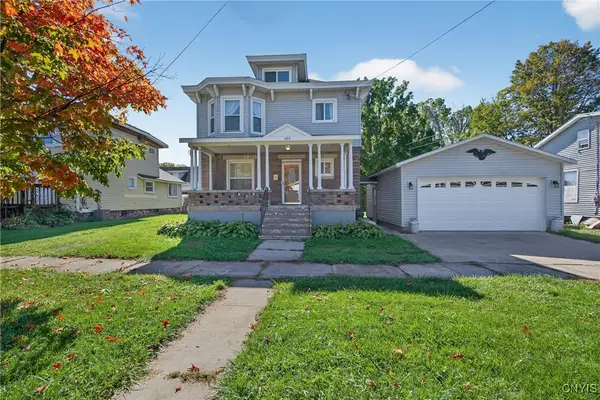 $149,500Active4 beds 2 baths1,978 sq. ft.
$149,500Active4 beds 2 baths1,978 sq. ft.405 Worth Street, Fulton, NY 13069
MLS# S1641532Listed by: COLDWELL BANKER PRIME PROP,INC - New
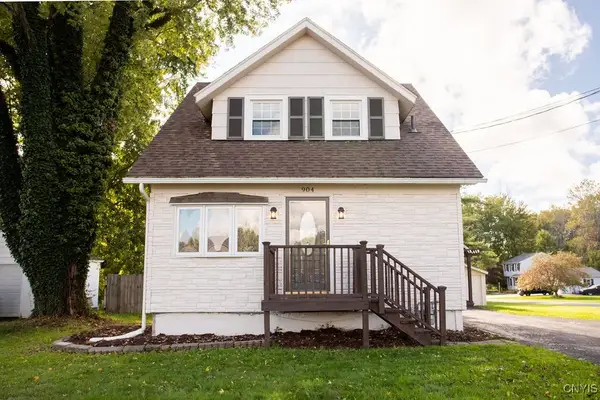 $209,900Active3 beds 2 baths1,602 sq. ft.
$209,900Active3 beds 2 baths1,602 sq. ft.904 W 1st Street S, Fulton, NY 13069
MLS# S1640912Listed by: HOWARD HANNA REAL ESTATE - New
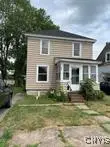 $124,900Active3 beds 1 baths1,386 sq. ft.
$124,900Active3 beds 1 baths1,386 sq. ft.557 W 2nd Street S, Fulton, NY 13069
MLS# S1641023Listed by: WORLD UNITED REALTY INC. - New
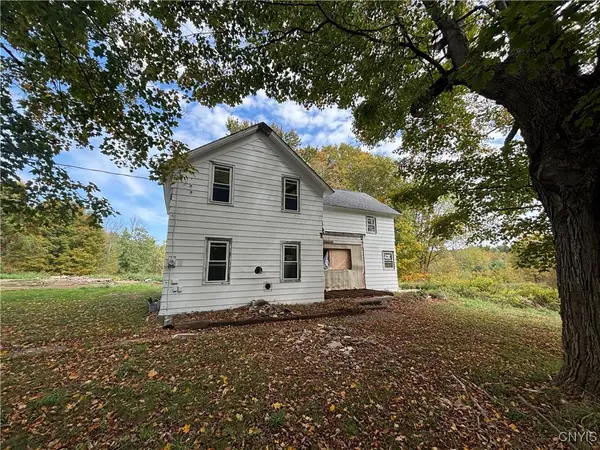 $199,000Active4 beds 2 baths1,386 sq. ft.
$199,000Active4 beds 2 baths1,386 sq. ft.210 Goodfellow Road, Fulton, NY 13069
MLS# S1640958Listed by: EXP REALTY 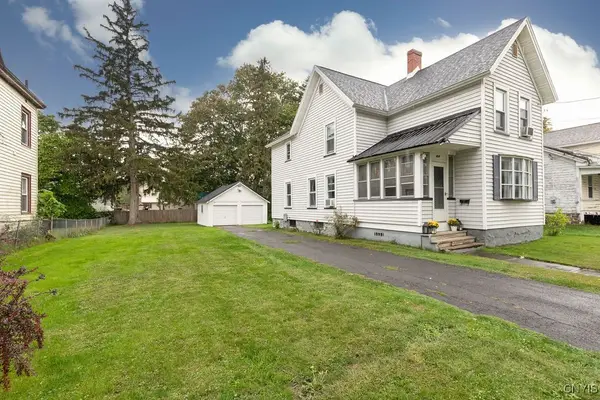 $159,900Pending4 beds 2 baths1,764 sq. ft.
$159,900Pending4 beds 2 baths1,764 sq. ft.464 W 3rd Street S, Fulton, NY 13069
MLS# S1640364Listed by: CENTURY 21 LEAH'S SIGNATURE $125,000Pending1 beds 1 baths720 sq. ft.
$125,000Pending1 beds 1 baths720 sq. ft.1628 County Route 6, Fulton, NY 13069
MLS# S1640259Listed by: CENTURY 21 GALLOWAY REALTY $189,900Pending2 beds 2 baths1,678 sq. ft.
$189,900Pending2 beds 2 baths1,678 sq. ft.14 Maple Crest Lane, Fulton, NY 13069
MLS# S1640311Listed by: CENTURY 21 GALLOWAY REALTY
