52 Nestle Drive, Fulton, NY 13069
Local realty services provided by:ERA Team VP Real Estate
Listed by: sunshine sara equinozzi
Office: howard hanna real estate
MLS#:S1651830
Source:NY_GENRIS
Price summary
- Price:$1,200,000
About this home
Once part of the historic Nestlé Chocolate Co., this captivating Wedding & Event Center blends natural beauty with modern functionality across more than 68 acres of serene countryside. Designed to host weddings, retreats, and large-scale gatherings, the property is a rare turnkey opportunity surrounded by mature trees, walking trails, and water access via an inlet to the Oswego River. The centerpiece of the property is a beautifully renovated main event building featuring dramatic arched wood-beamed ceilings, warm tongue-and-groove pine paneling, and rustic chandeliers that create an inviting, romantic ambiance. Expansive open-concept interiors accommodate large receptions and ceremonies, enhanced by a custom wood pergola. A full-service bar framed by timber detailing, while polished concrete floors offer both durability and elegance for dining & dancing. Behind the scenes, a commercial kitchen supports catering operations with updated utilities, prep space, and professional-grade equipment. Recent updates include renovated kitchen and restrooms, a new septic system, hydraulic stage, extended gas & water lines, private dressing rooms, switch-controlled stage lighting, and energy-efficient HVAC systems. A 4,000 sq. ft. stamped concrete patio extends the entertainment area outdoors—ideal for cocktail hours, tents, or sunset seating beneath the trees. Additional improvements include a two-car garage with overhead doors, a restroom facility (ready for reactivation), a wooden pavilion & two newly built maintenance and storage buildings—all powered and built on concrete foundations for lasting durability. Beyond the venue, the property offers recreational fields, a basketball court, horseshoe pit, fire pit, & wooded trails leading to river access, creating limitless possibilities for weddings, festivals, or corporate retreats. With proposed expansion plans already envisioned, this property offers outstanding potential for continued growth—whether adding cabins, suites, or an expanded pavilion area. A rare opportunity combining rustic elegance, modern amenities, and natural beauty, ready to become Central New York’s premier event destination.
Contact an agent
Home facts
- Year built:1986
- Listing ID #:S1651830
- Added:41 day(s) ago
- Updated:December 31, 2025 at 03:45 PM
Rooms and interior
- Living area:7,800 sq. ft.
Heating and cooling
- Cooling:Central Air, Zoned
- Heating:Electric, Gas, Zoned
Structure and exterior
- Roof:Asphalt
- Year built:1986
- Building area:7,800 sq. ft.
- Lot area:68.73 Acres
Utilities
- Water:Public
- Sewer:Septic Tank
Finances and disclosures
- Price:$1,200,000
- Tax amount:$16,595
New listings near 52 Nestle Drive
- New
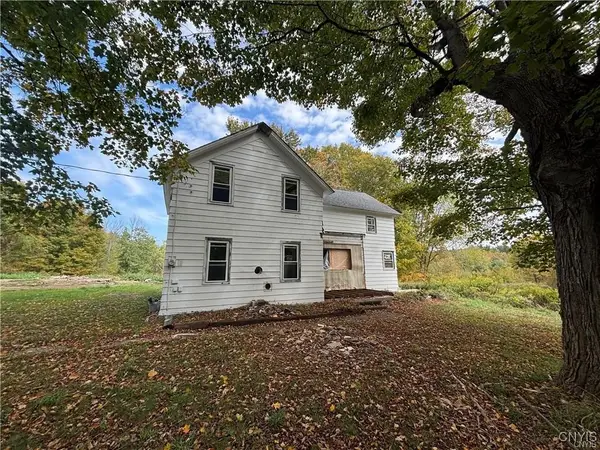 $122,999Active5 beds 1 baths1,386 sq. ft.
$122,999Active5 beds 1 baths1,386 sq. ft.210-16 Goodfellow Road, Fulton, NY 13069
MLS# S1655724Listed by: EXP REALTY 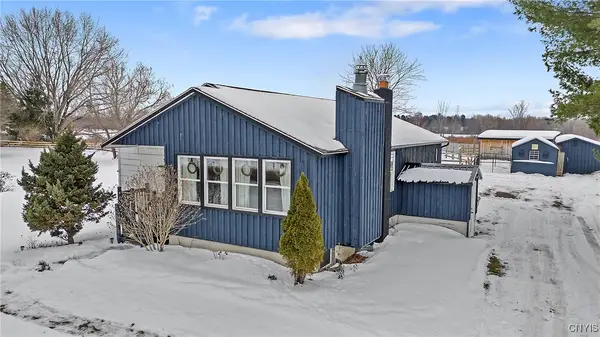 $349,900Pending2 beds 2 baths1,265 sq. ft.
$349,900Pending2 beds 2 baths1,265 sq. ft.236 County Route 35, Fulton, NY 13069
MLS# S1655210Listed by: CENTURY 21 GALLOWAY REALTY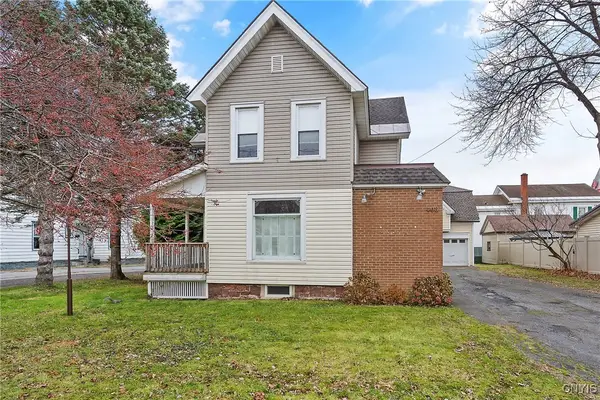 Listed by ERA$149,900Active4 beds 4 baths3,323 sq. ft.
Listed by ERA$149,900Active4 beds 4 baths3,323 sq. ft.408 E Broadway, Fulton, NY 13069
MLS# S1655188Listed by: HUNT REAL ESTATE ERA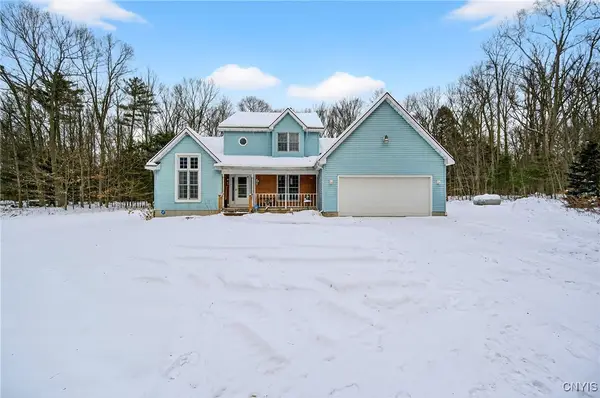 Listed by ERA$395,000Active3 beds 3 baths2,228 sq. ft.
Listed by ERA$395,000Active3 beds 3 baths2,228 sq. ft.62 County Route 85, Fulton, NY 13069
MLS# S1654822Listed by: HUNT REAL ESTATE ERA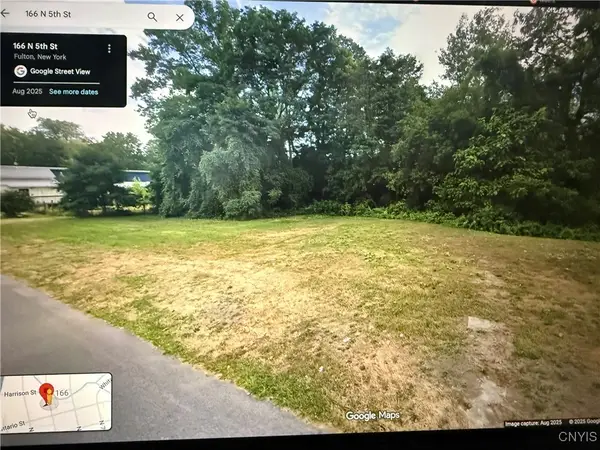 $6,000Active0.38 Acres
$6,000Active0.38 Acres166 N 5th Street, Fulton, NY 13069
MLS# S1654896Listed by: CENTURY 21 LEAH'S SIGNATURE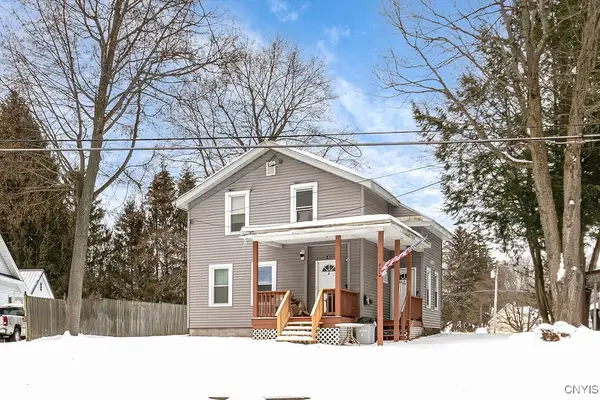 $145,000Pending4 beds 3 baths1,623 sq. ft.
$145,000Pending4 beds 3 baths1,623 sq. ft.822 Oneida Street, Fulton, NY 13069
MLS# S1654490Listed by: CENTURY 21 LEAH'S SIGNATURE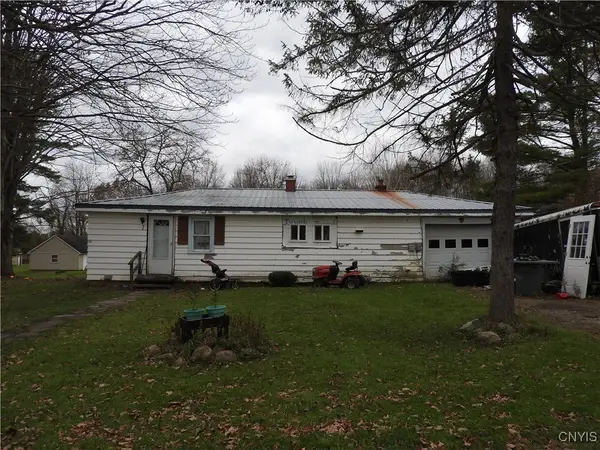 $150,000Active3 beds 1 baths1,080 sq. ft.
$150,000Active3 beds 1 baths1,080 sq. ft.7 Clemons Drive, Fulton, NY 13069
MLS# S1654678Listed by: EXP REALTY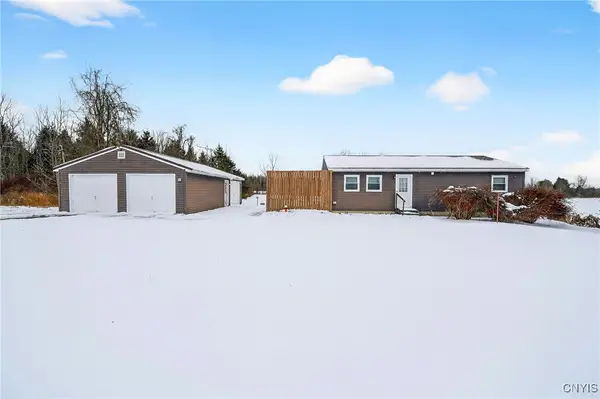 Listed by ERA$179,900Pending2 beds 1 baths960 sq. ft.
Listed by ERA$179,900Pending2 beds 1 baths960 sq. ft.214 Baldwin Road, Fulton, NY 13069
MLS# S1654613Listed by: HUNT REAL ESTATE ERA $9,999Active0.77 Acres
$9,999Active0.77 Acres0 Emery Road, Fulton, NY 13069
MLS# S1654552Listed by: CENTURY 21 GALLOWAY REALTY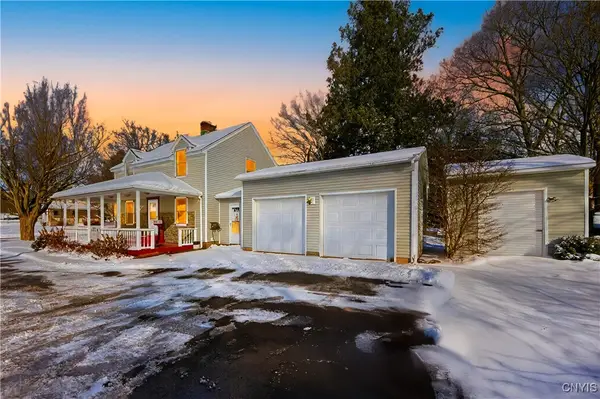 $195,000Active3 beds 1 baths1,448 sq. ft.
$195,000Active3 beds 1 baths1,448 sq. ft.700 Fay Street, Fulton, NY 13069
MLS# S1654261Listed by: INTEGRATED REAL ESTATE SER LLC
